Terraced House

Custom Residence
Terraced House
Terraced House is a natural retreat with million-dollar views. Perched proudly over Table Rock Lake, it takes full advantage of its vista and natural surroundings—and gets an active family out into nature.
To navigate the challenge of an incredibly steep site, the home is conceptualized as terraced sections, with each terrace serving a different core function of the home. Because Terraced House is a second home intended to host family and friends, its owners wanted to focus on gathering spaces.
The main “terrace” holds the primary gathering spaces. A large exterior patio spills off the main living area, extending the interior and blurring the boundary between indoor and outdoor living. The design team created an expansive dining table from a locally sourced book-matched slab of air-dried black walnut, which rests on a sturdy powder-coated steel base.
The primary suite comprises the lower, with multiple guest rooms, a children’s room with built-in bunk beds, and a laundry room. The interior maximizes views of the lake and is intentionally minimal, with a warm, neutral color palette. With floor-to-ceiling windows in most areas of the home, natural light fills the space, even on overcast days.
Exterior materials, interior finishes and furnishings were selected to feel sturdy and lived-in. The Corten steel, beginning to weather, gives a sense of this as well. Terraced House feels at home on its inclined site. Generations of family members and friends will enjoy varied access to the site’s seemingly unlimited views.
Architect/Designer
Hufft
Contractor
Masterpiece Builders
Resources
Engineer: Stand-SEI Landscaper: PLAID Collaborative Appliances: Thermador; General Electric Cabinets: Hufft Countertops: Caesarstone Flooring: 1’x6’ oak; Daltile Fabrication Company: Hufft Hardware: Schoolhouse; Baldwin Plumbing Fixtures: Graff; Kohler; Blanco; TOTO; Kaldewei; KWC Lighting Fixtures: BEGA; Edge Lighting; USAI; Louis Poulsen; Stuff by Andrew Neyer Siding: board & batten Windows: Marvin
Additional Winners
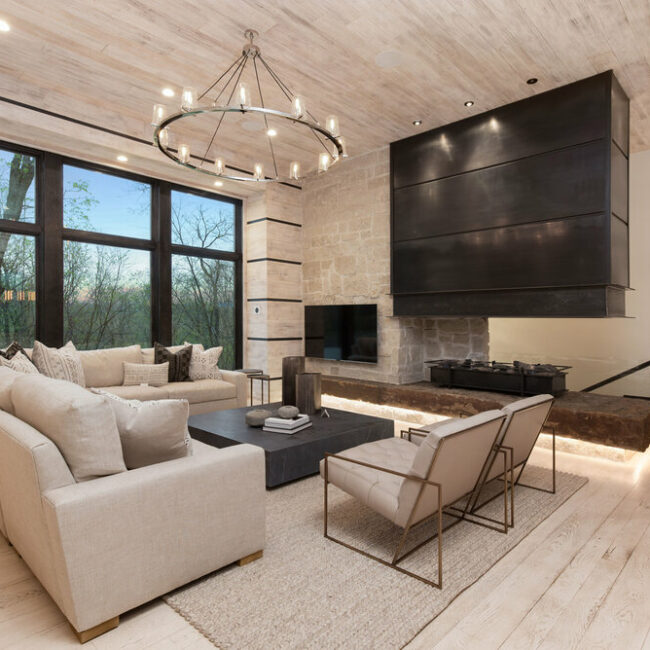
Mountain Modern
Model Home Mountain Modern The owners of this reverse-story-and-a-half wanted to stun visitors upon entering. Built to showcase modern mountain design and custom materials, the goal was to combine luxury
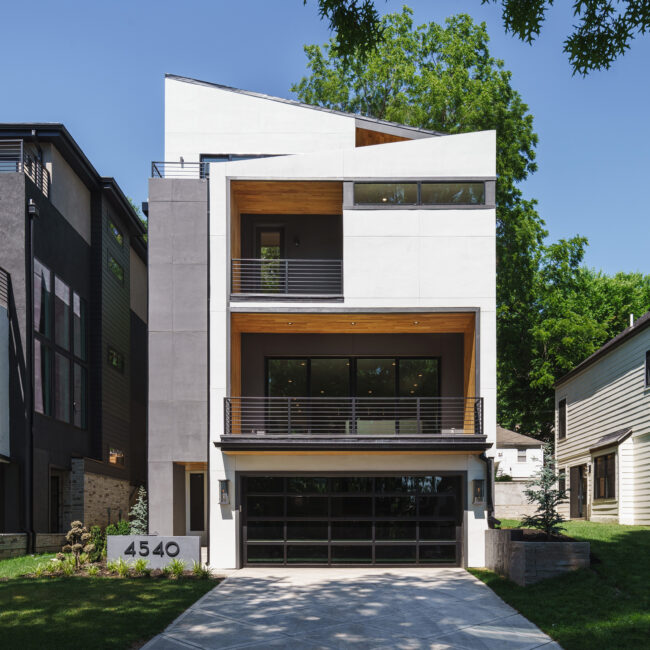
Modern West Plaza
Custom Residence Modern West Plaza As one of a pair of contemporary West Plaza homes, this home was developed by a visionary who purchased the property to bring a new
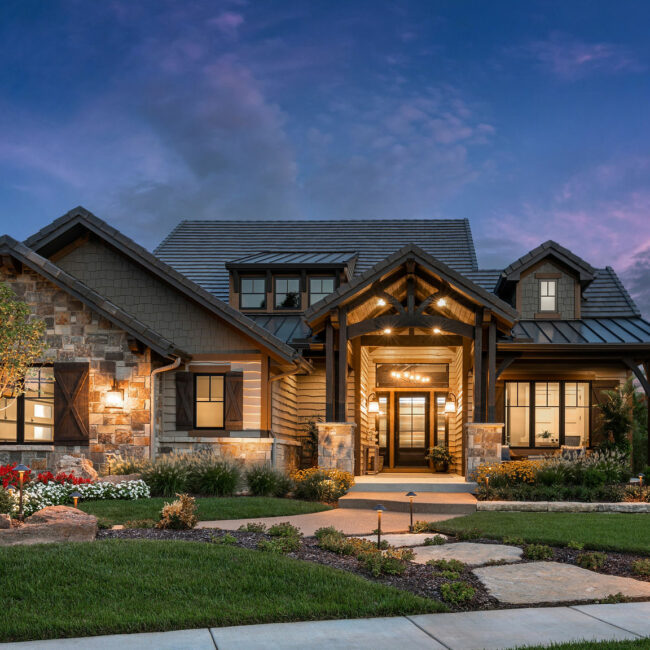
The Captiva at Timber Rock
Modern sophistication meets rustic coastal comfort in this 4,140-square-foot floor plan. Its ultra-functional space features a resort-style bedroom suite, finished walkout lower level, scenic deck and patio areas, additional storage areas and many customization opportunities.
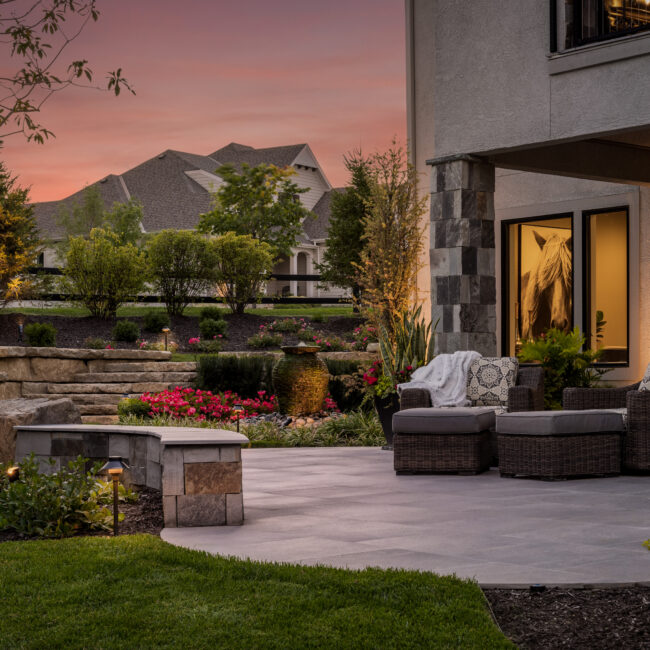
Outdoor Living in Luxury – The Pensacola at Timber Rock
Outdoor Space or Landscape The Pensacola The perfect complement to the home’s elegant, “refined coastal” style, the Pensacola model home’s ultra-luxe outdoor spaces were designed for everything from casual day-to-day
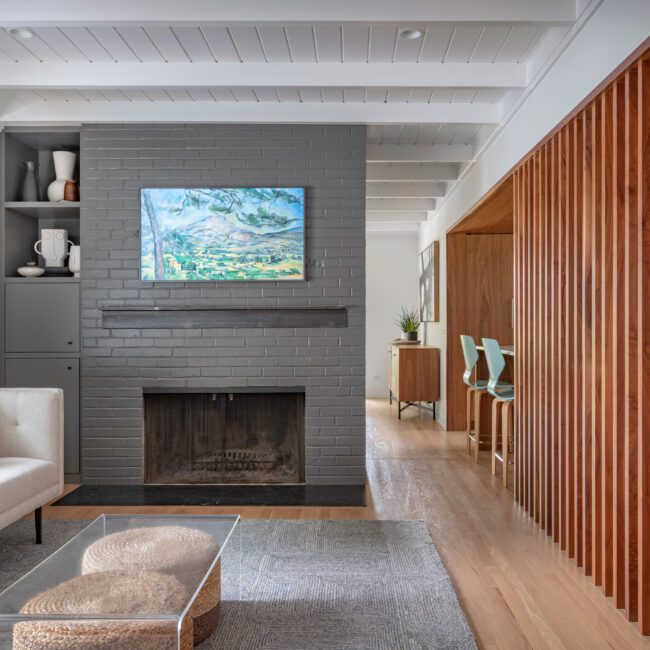
The Corner House
Custom Residence The Corner House The project was a complete remodel and addition to an existing small, two-bedroom mid-century ranch. The client desired an additional bedroom, family room, screened-in porch,
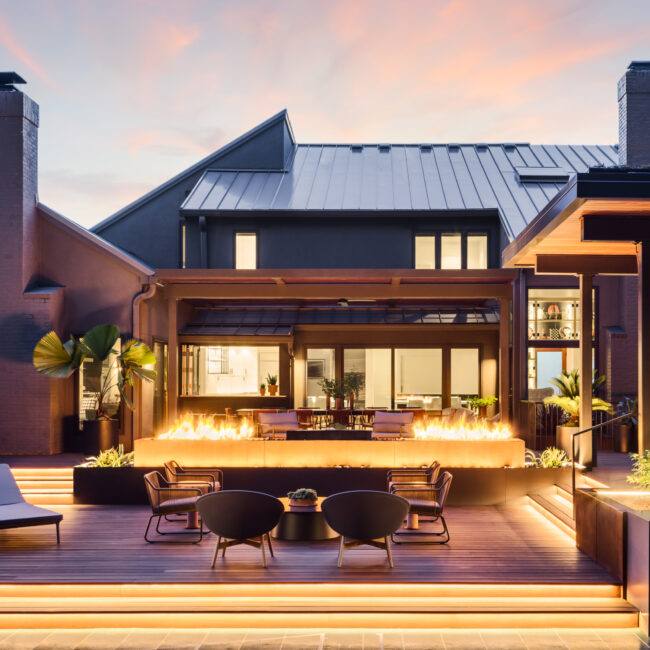
The Oasis
Outdoor Space/Project of the Year The Oasis The Oasis is a renovation and addition for a couple who entertains extensively throughout the year. Their home is the hub of activity
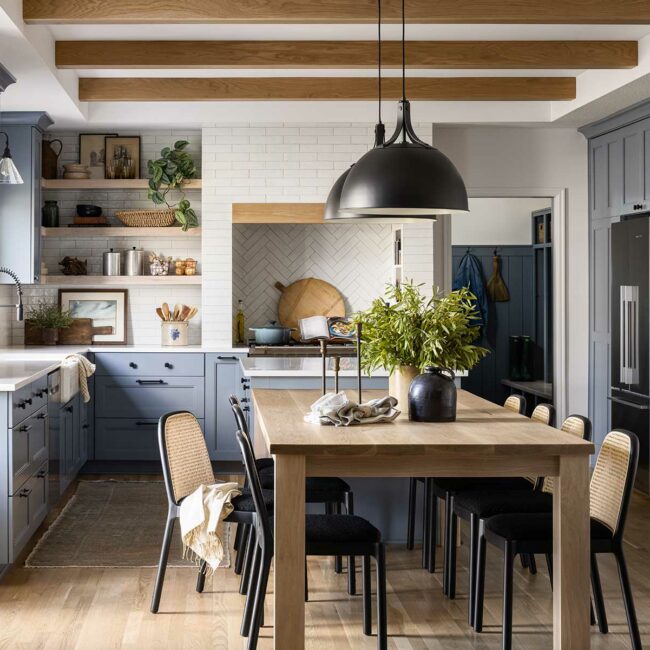
Long Island Project
Interior Project Long Island The goal for the Long Island project was a complete upgrade to give the clients a larger and more functional kitchen. The design team needed to
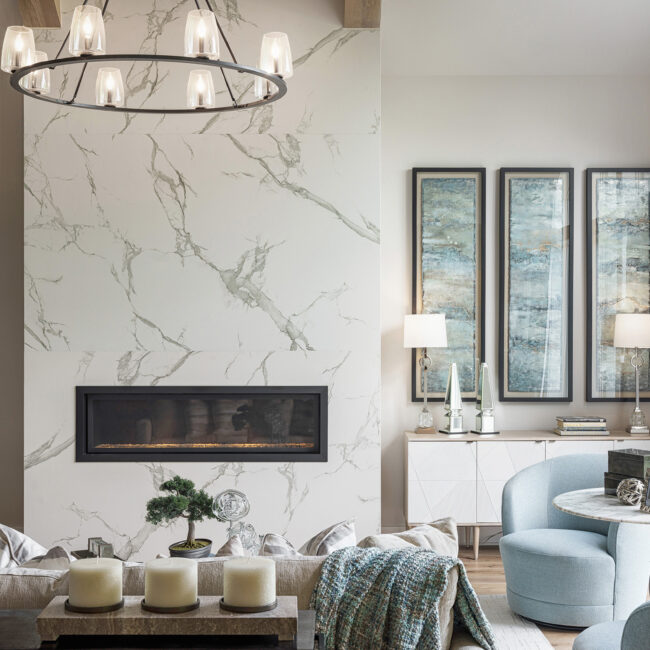
The Oakmont Artisan home at the Grand Reserve in Mission Ranch
In the early concepts of the Oakmont, the design team focused on creating expansive common living areas with modern connectivity from one room to another. The plan uses subtle ceiling treatments and a large central vault to define the main-floor living room, kitchen and dining space.
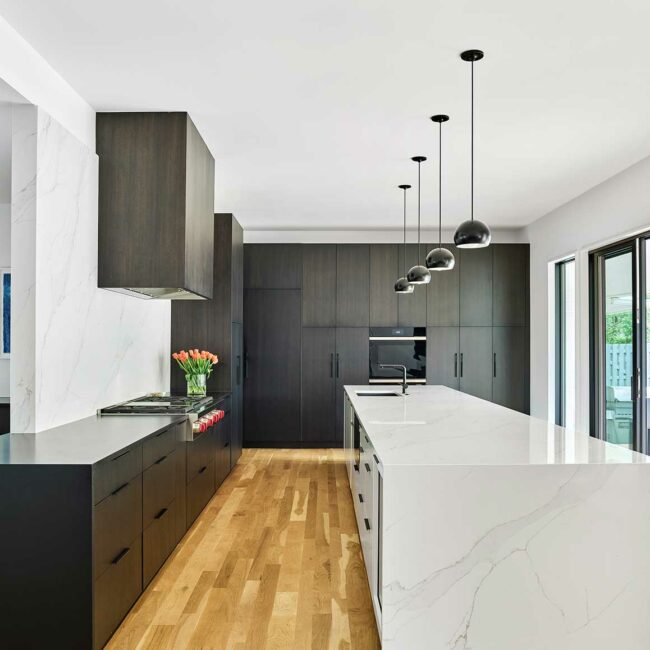
Delmar Ranch
Custom Residence Delmar Ranch This home is an expansive mid-century modern ranch. The design team was tasked with creating a bright modern space that fit the family’s active lifestyle but


