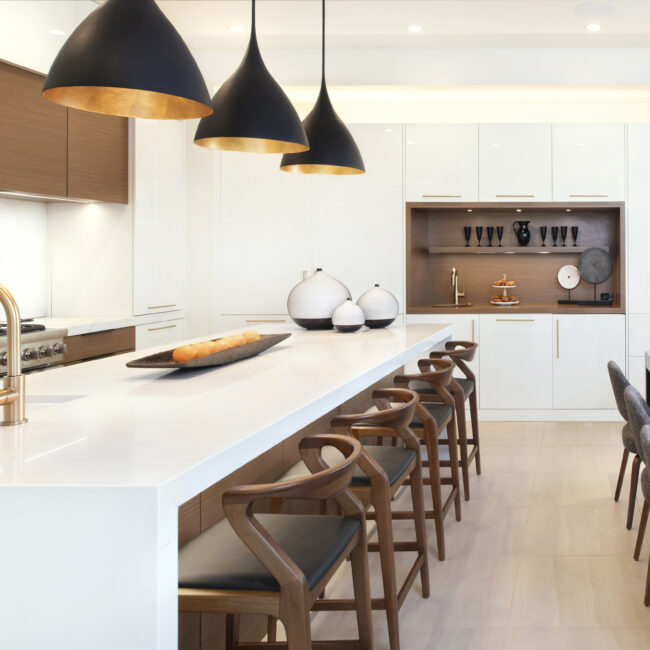
Leawood Modern Mix
Interior Project Leawood Modern Mix The vision for this project was a light, warm and inviting contemporary space that blends white high-gloss cabinetry with other muted warm tones throughout the
Subscribe Follow or share

The clients wanted to create the primary bathroom of their dreams. The goal for this ensuite was to create a relaxing retreat offering restorative benefits and a place for the homeowners to reconnect.
One of the design team’s challenges was space versus needs. The clients wanted to add a two-person infrared sauna and increase the size of their bathtub without giving up a two-person shower, linen closet and separate vanities. The bathroom also lacked storage and was cluttered.
The greatest challenge was discovering a TGI floor joist. This was problematic for the zero-entry shower. The homeowners were committed to the plan as designed and chose to raise the flooring in the bathroom and adjoining closet. The height discrepancy between the bath and bedroom was resolved by using ADA accessibility methods to create a gentle, unnoticeable decline from the bathroom floor under the carpeted bedroom.
The design solution for the plumbing fixtures included a custom sauna and combining the shower and hydrotherapy tub in a glass enclosure. To maintain privacy in this area and still allow in natural light, one window was replaced with a shorter window installed closer to the ceiling.

Interior Project Leawood Modern Mix The vision for this project was a light, warm and inviting contemporary space that blends white high-gloss cabinetry with other muted warm tones throughout the
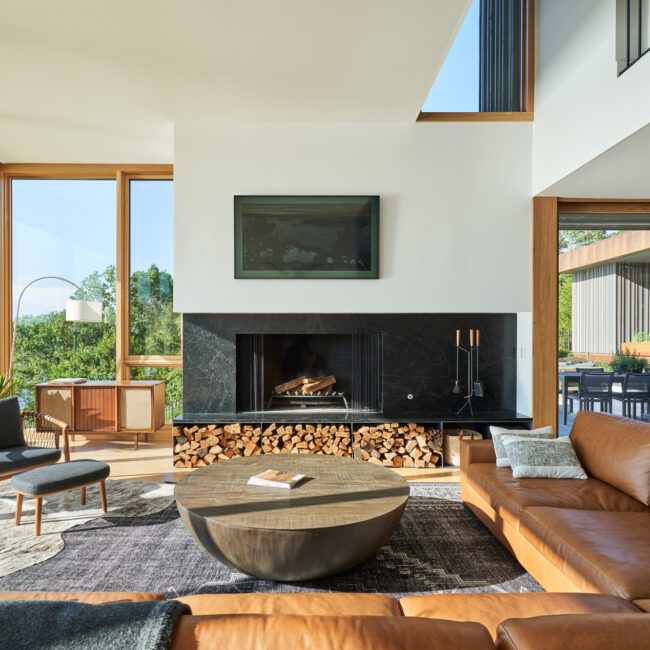
Custom Residence Terraced House Terraced House is a natural retreat with million-dollar views. Perched proudly over Table Rock Lake, it takes full advantage of its vista and natural surroundings—and gets
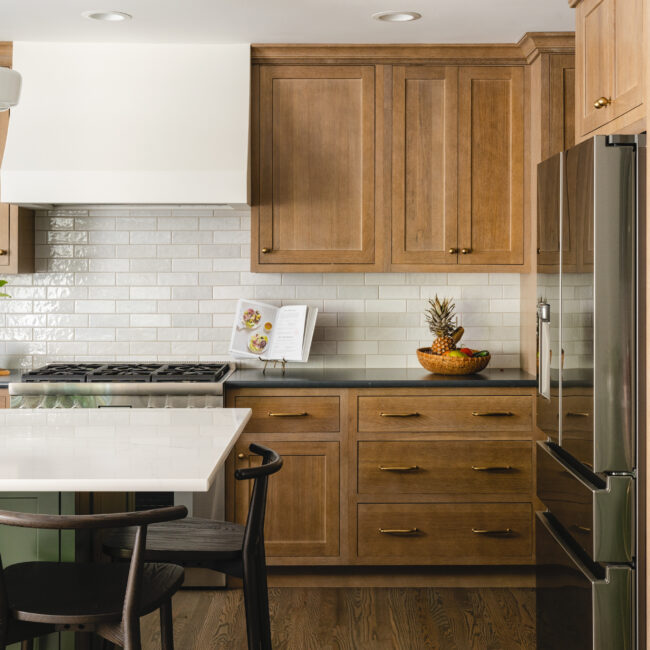
Interior Project A Bespoke & Spacious Kitchen The clients wanted a large, modern kitchen with a large island, as well as French doors to their backyard for al fresco dining.
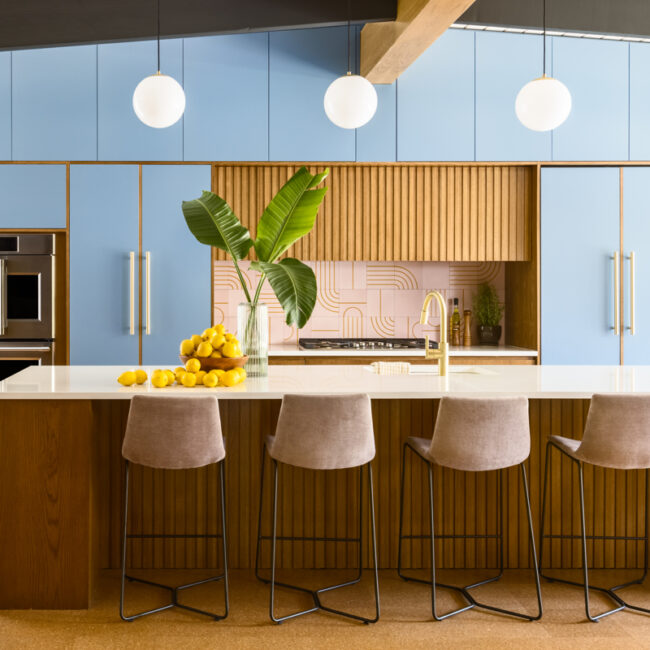
Interior Project Mid Century (Mod)ifications The design team was excited to overhaul a 1980s renovation gone bad. They loved working with clients who weren’t afraid of color and were open
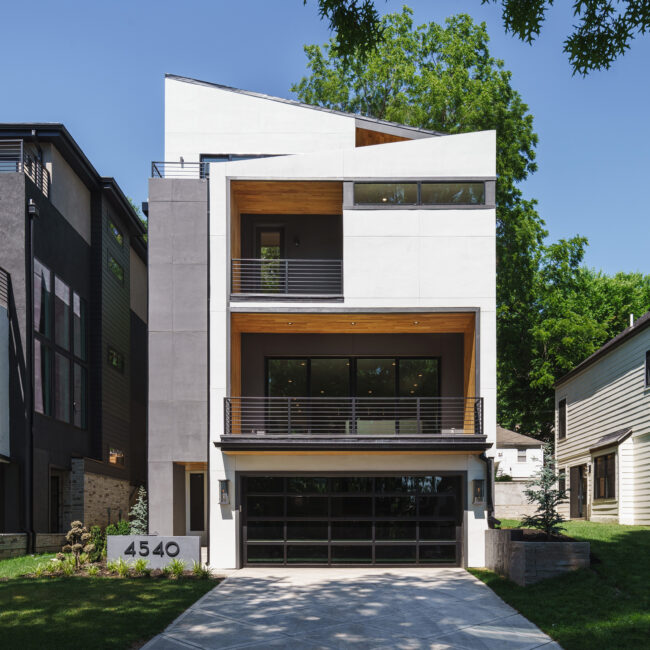
Custom Residence Modern West Plaza As one of a pair of contemporary West Plaza homes, this home was developed by a visionary who purchased the property to bring a new
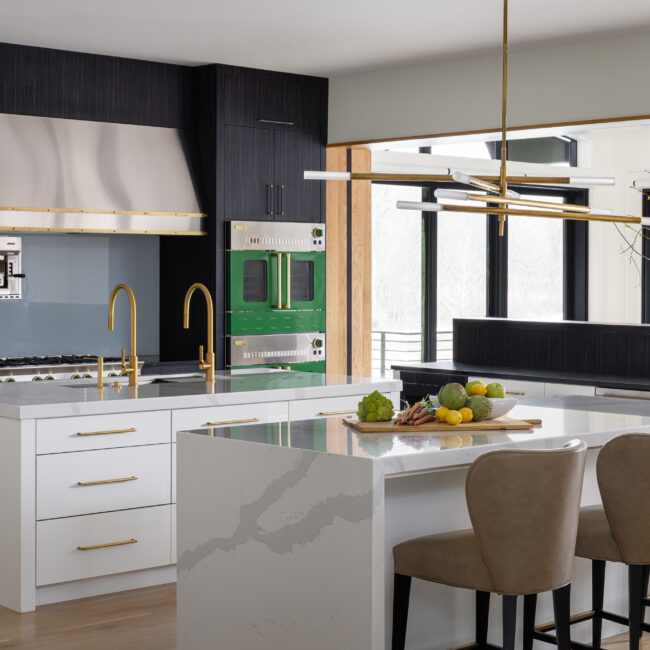
A true labor of love. The clients had been planning this home on private property for seven years when the design team was brought onboard. Taking their time to get the vision and budget right, they wanted to create a modern home that was not sterile and felt like a family home.
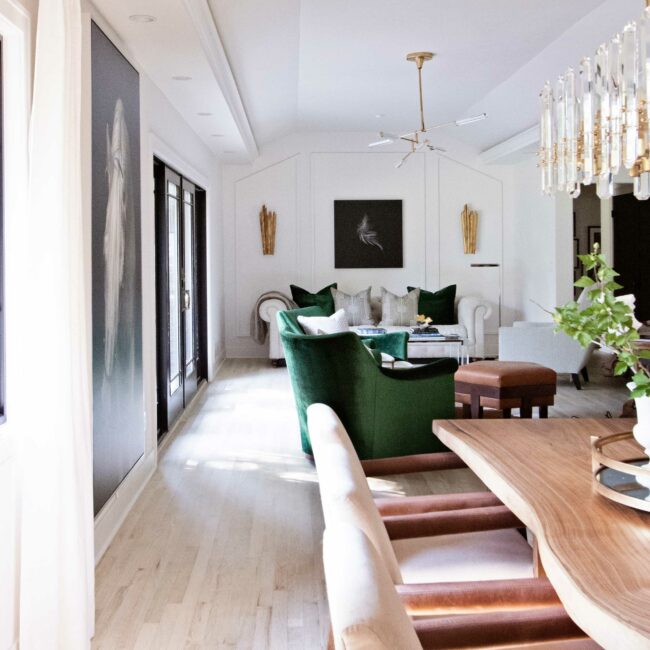
Custom Residence Roe Modern This modest mid-century ranch needed a complete overhaul. Almost everything in this 1955 home needed to be addressed to bring it up to code. The design
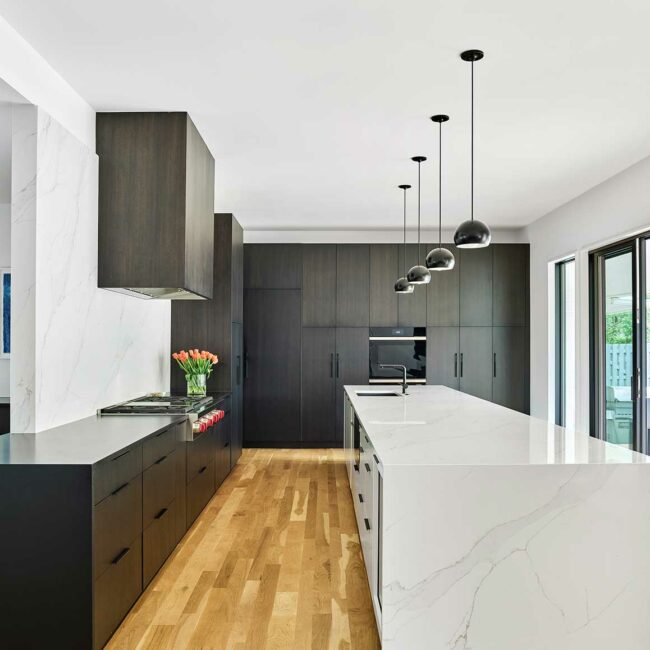
Custom Residence Delmar Ranch This home is an expansive mid-century modern ranch. The design team was tasked with creating a bright modern space that fit the family’s active lifestyle but
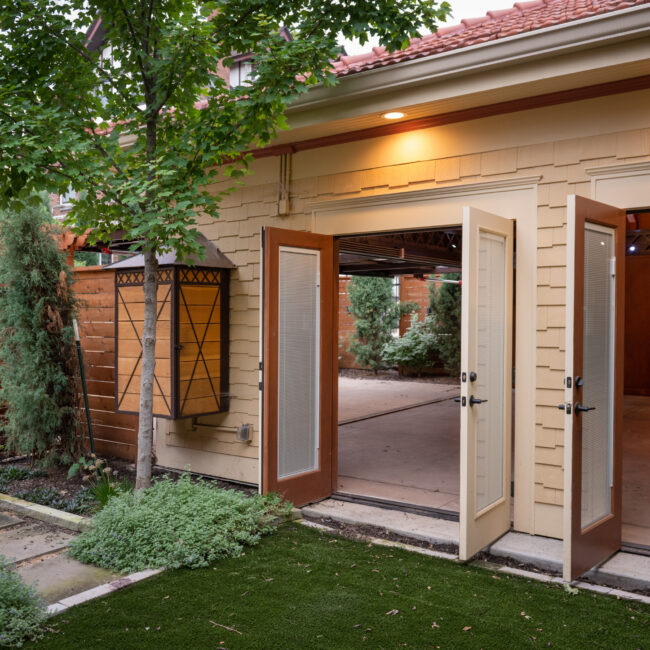
Detached Structure Garage or Party Pavilion The original carriage house behind this 1906 Foursquare Craftsman-style home was inadequate for today’s vehicles. The challenge was to build a period-appropriate carport that

