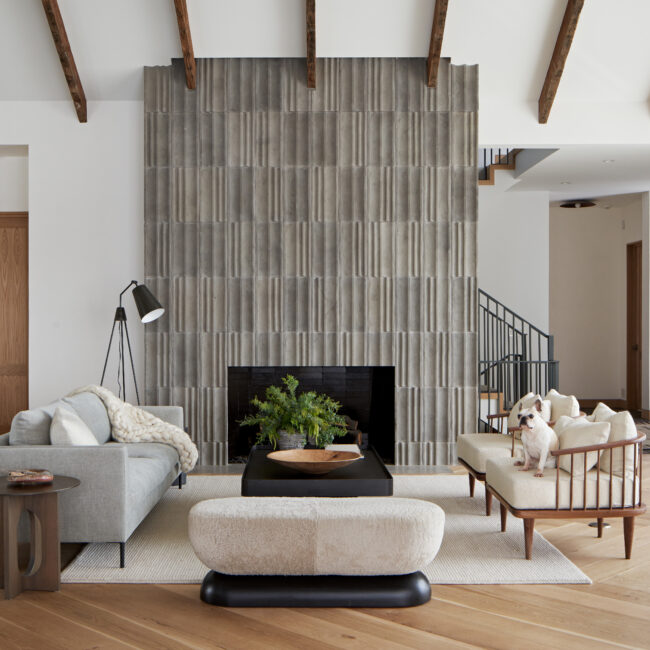
Hearth + Stone
Custom New Build 6,001 to 10,000 square feet Hearth + Stone As empty-nesters, the clients wanted a warm and elegant, lock-and-leave home. It needed to feel like a sanctuary and
Subscribe Follow or share

This project began with a client’s vision of building a second home where her children and grandchildren would gather and relax for an evening, a weekend or all week long. It had to be an in-town lake home; staying close to Kansas City allows her busy family members to drive to the lake house and head back into town if they have other obligations, making the visits more frequent and enjoyable for everyone.
Building a custom home reduces the number of challenges that often come with a major remodeling project. The placement of the swimming pool on the same level as the main living area was a challenge that ended with an engineering and design accomplishment. The infinity pool required the architect, engineers and pool designer to build up/support the patio and pool from below while maintaining the aesthetic integrity of the back of the home. The design team was able to deliver the client her main-floor infinity pool in a way that enhances the lake house.
Landscaper: Land Art Pool Designer: Midwest Pools New Home Community: Lake Winnebago Appliances: Ferguson Cabinets: Profile Cabinet Countertops: Carthage Marble Electronics: Cineplex Flooring: Acme Floor Co. Rugs: Abrash Rugs Furnishings: Madden McFarland Accessories: Madden McFarland Plumbing Fixtures: Ferguson Lighting Fixtures: Wilson Lighting Wall Coverings: Madden McFarland Windows: Marvin Window Coverings: Madden McFarland

Custom New Build 6,001 to 10,000 square feet Hearth + Stone As empty-nesters, the clients wanted a warm and elegant, lock-and-leave home. It needed to feel like a sanctuary and
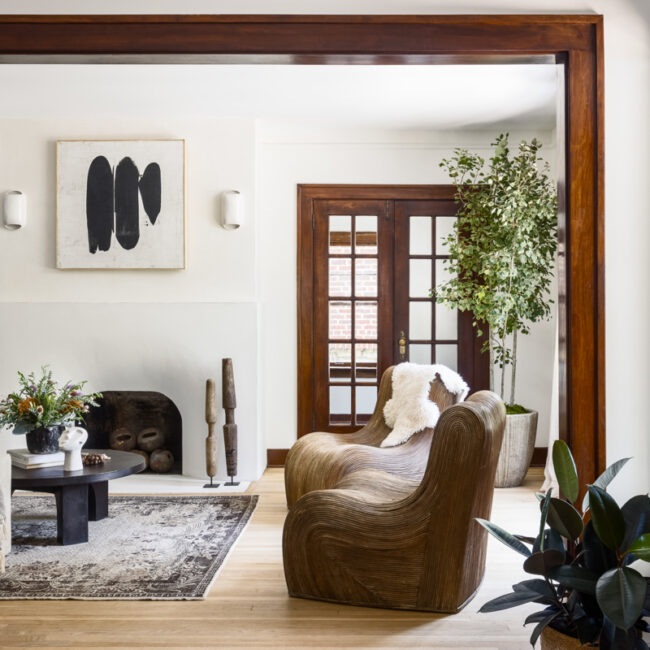
Interior Project Down to Earth Keeping the integrity and character of this century-old home while making it more functional and unique—all within the home’s original footprint—was paramount to this project.
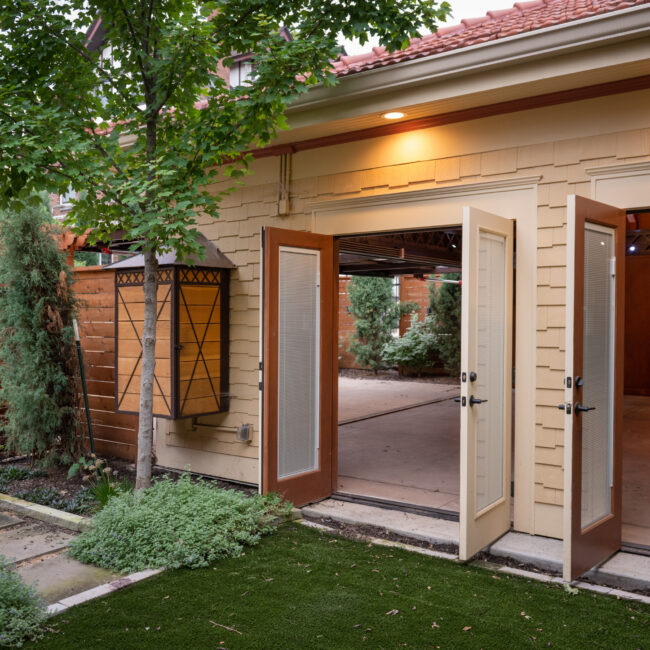
Detached Structure Garage or Party Pavilion The original carriage house behind this 1906 Foursquare Craftsman-style home was inadequate for today’s vehicles. The challenge was to build a period-appropriate carport that

Model Home The Fenway The vision for this project was to create a sprawling contemporary design that takes advantage of the view—including a lake and three holes at a Tom
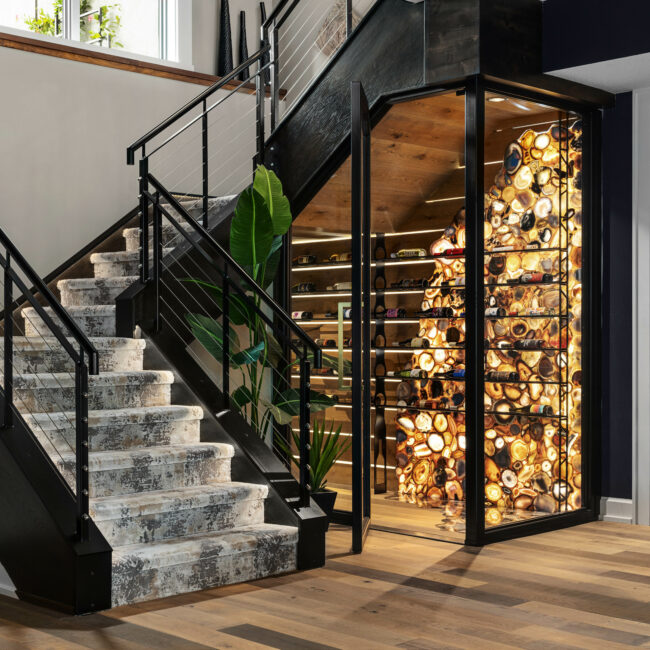
Design Detail Custom Wine Room Tucked under The Pensacola model home’s floating staircase is a gem—literally. A glass-enclosed wine storage and display space features a suspended agate slab backlit with
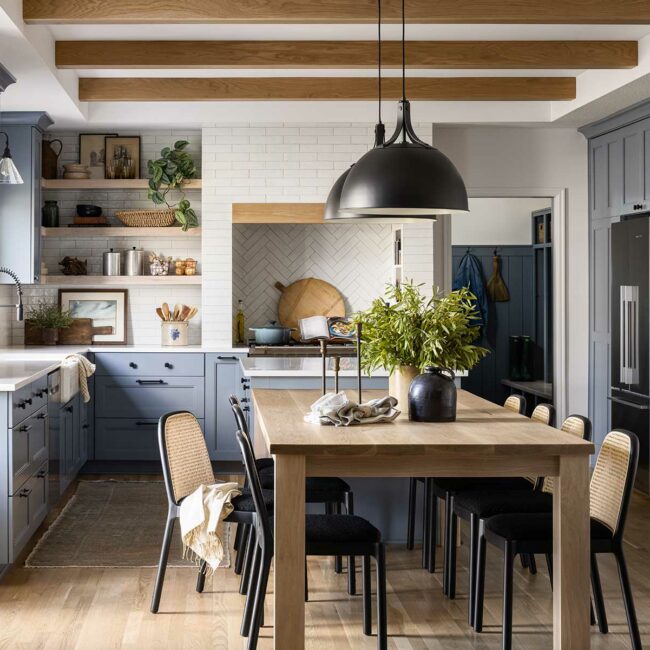
Interior Project Long Island The goal for the Long Island project was a complete upgrade to give the clients a larger and more functional kitchen. The design team needed to
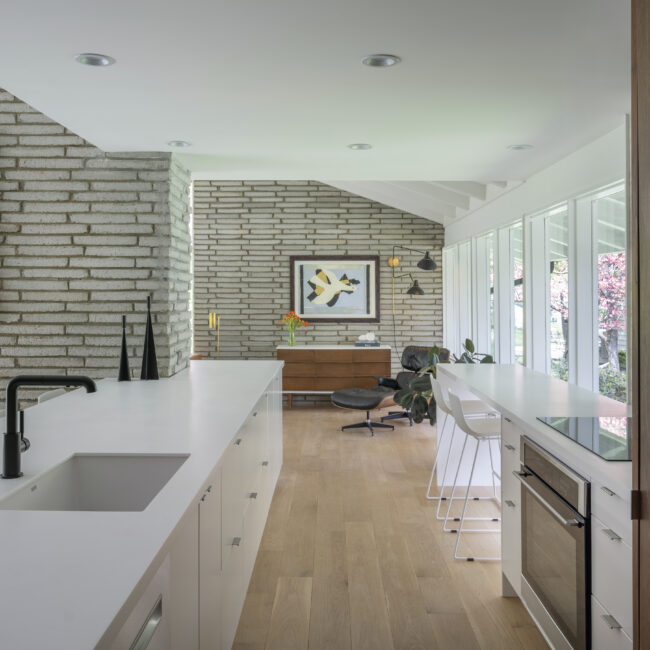
Custom Residence The Mid-Western Originally built in 1954, this mid-century home was revolutionary at the time for its T-shaped split-level plan, which allowed for a more spacious, two-story bedroom wing.
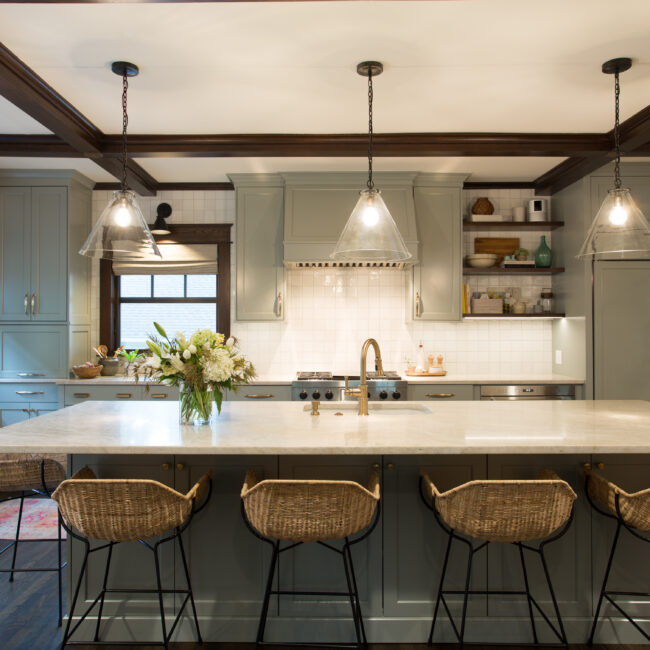
Kitchen/Bath A Warm Welcome Home The client had recently moved into this charming Brookside home with a recently renovated kitchen. Unfortunately, as they used the space to entertain, they found
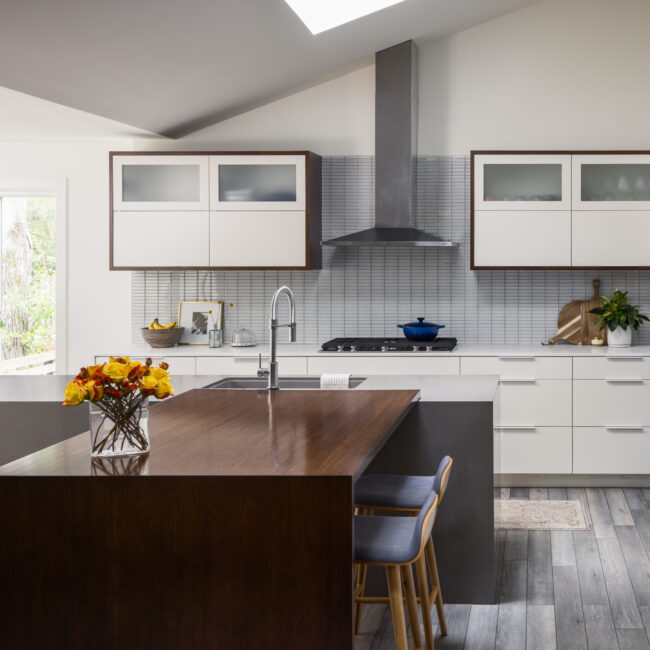
Custom Residence Briar Modern The design team wanted to create a clean, simple, current and modern home for a young family out of a home that was dated and dark.

