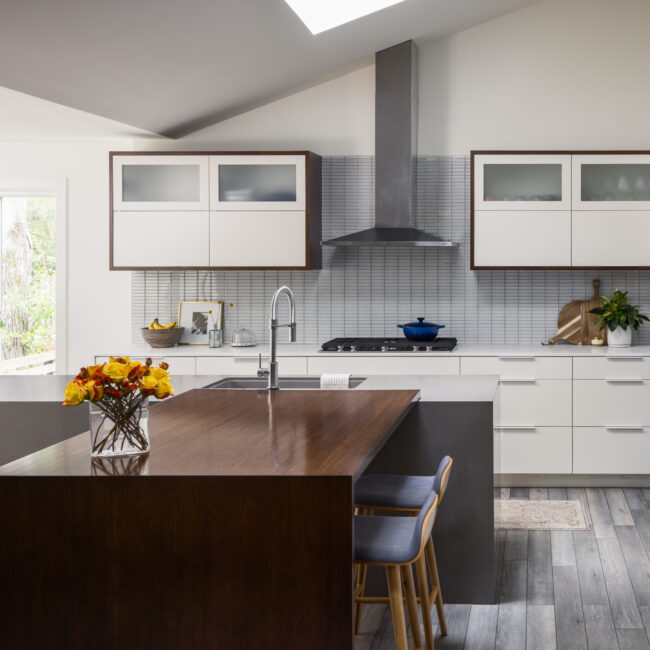
Briar Modern
Custom Residence Briar Modern The design team wanted to create a clean, simple, current and modern home for a young family out of a home that was dated and dark.
Subscribe Follow or share

The clients wanted a modern look with warmth and a connection to nature. One primary objective was to capture the dramatic view behind the property and maintain privacy from the city street in front.
The property was steep; its slope, along with questionable soil conditions, presented both design and engineering challenges. But the challenging lot allowed the design team to capture breathtaking views on every level. To maximize this, they used a commercial glass curtain wall to create a thin veil between the interior and exterior. Large glass on the front of the home creates a transparent feel and allows light to spill down the staircase to the lower level.
The living, dining space and large kitchen form the core of the home. Taking a few steps into the home yields exterior views in every direction. The primary outdoor living space is large enough to include seating, dining and an outdoor kitchen.
The spacious primary bedroom connects with nature via expansive windows on the back wall. The glass is briefly interrupted by a see-through fireplace that also can be enjoyed from the private deck. The bath has his-and-her entrances convenient to either side of the bed.
Three additional suites for guests and the kids are positioned to create privacy. On the lower level, two suites are in different wings separated by a central living space. The third space is on the second floor with its own private loft. Each child has a room catered to their personality on separate floors.
Engineer: Apex Engineers New Home Community: Falcon Ridge Appliances: Factory Direct Cabinets and Closet: Miller’s Custom Cabinets Countertops: Signature Solid Surfaces Electronics: Elevated Electronics/Bravas Flooring: ProSource (tile) Plumbing Fixtures: Ferguson Lighting Fixtures: Wilson Lighting Wall Coverings: Innerworks

Custom Residence Briar Modern The design team wanted to create a clean, simple, current and modern home for a young family out of a home that was dated and dark.
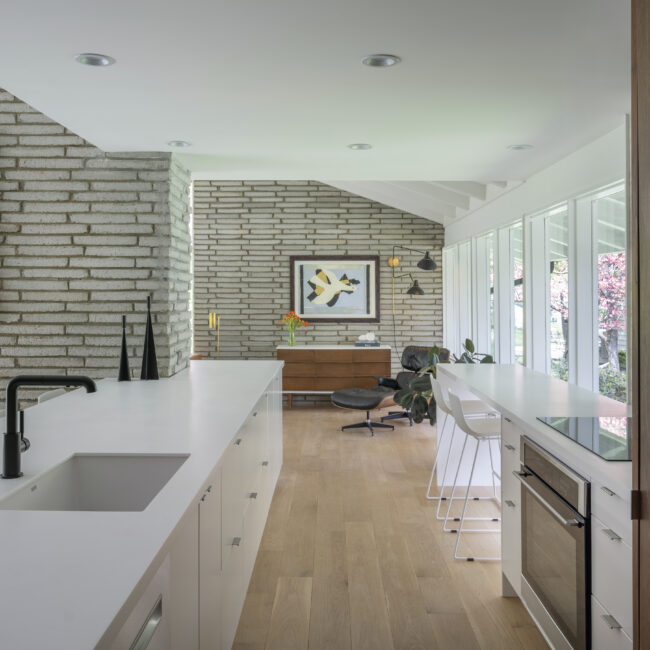
Custom Residence The Mid-Western Originally built in 1954, this mid-century home was revolutionary at the time for its T-shaped split-level plan, which allowed for a more spacious, two-story bedroom wing.
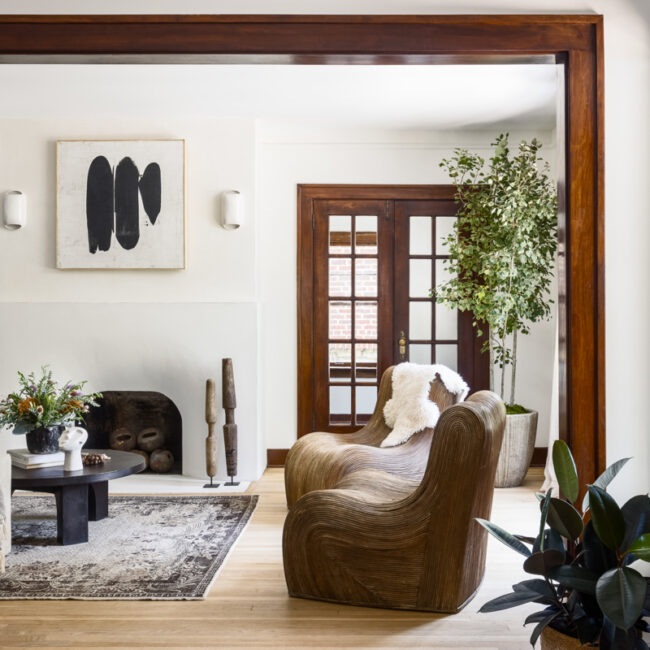
Interior Project Down to Earth Keeping the integrity and character of this century-old home while making it more functional and unique—all within the home’s original footprint—was paramount to this project.
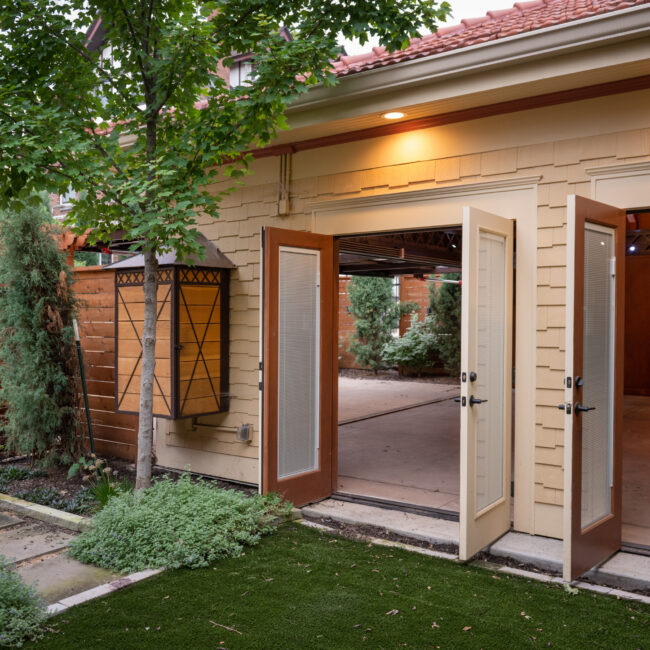
Detached Structure Garage or Party Pavilion The original carriage house behind this 1906 Foursquare Craftsman-style home was inadequate for today’s vehicles. The challenge was to build a period-appropriate carport that
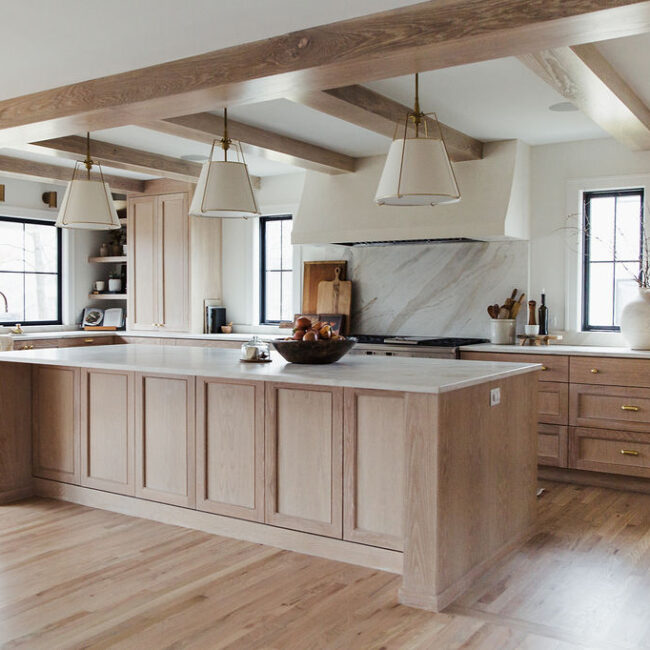
Custom Residence Delmar Views The design team worked with the clients to produce a major renovation that included intense structural modifications and a completely new floor plan. The biggest goal
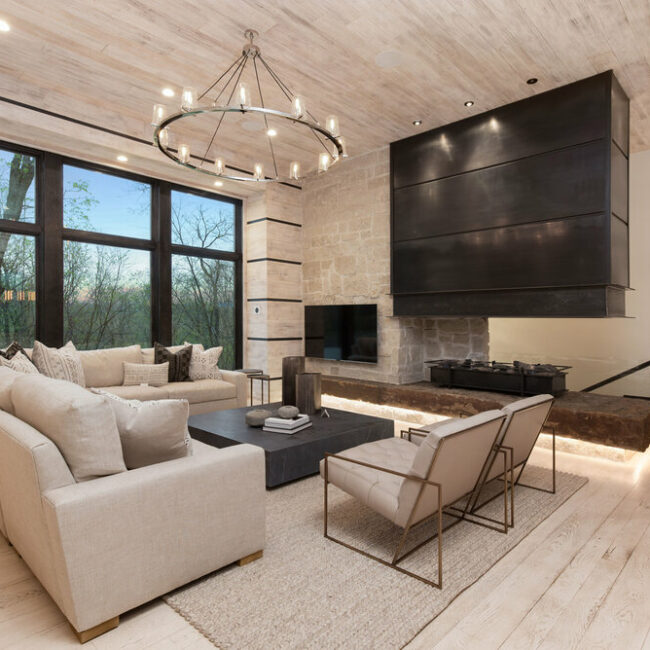
Model Home Mountain Modern The owners of this reverse-story-and-a-half wanted to stun visitors upon entering. Built to showcase modern mountain design and custom materials, the goal was to combine luxury
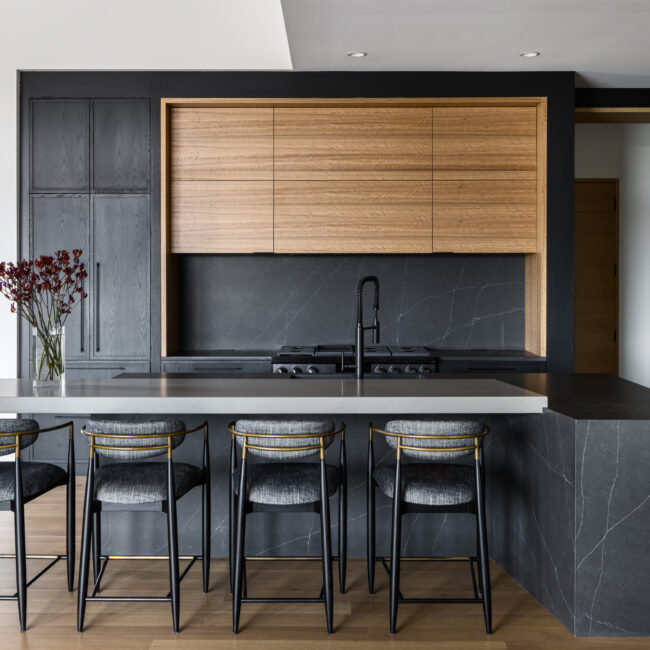
The homeowners used their love of wood and natural elements to source unique wood materials for this home, using it throughout to showcase their design ideas. The goal was to create a show-stopping home that the homeowners could use as a personal showcase for their clients.
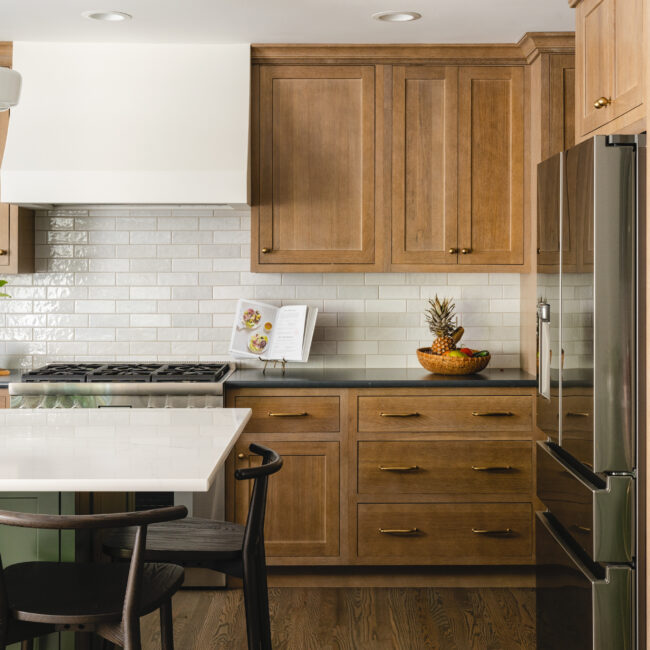
Interior Project A Bespoke & Spacious Kitchen The clients wanted a large, modern kitchen with a large island, as well as French doors to their backyard for al fresco dining.
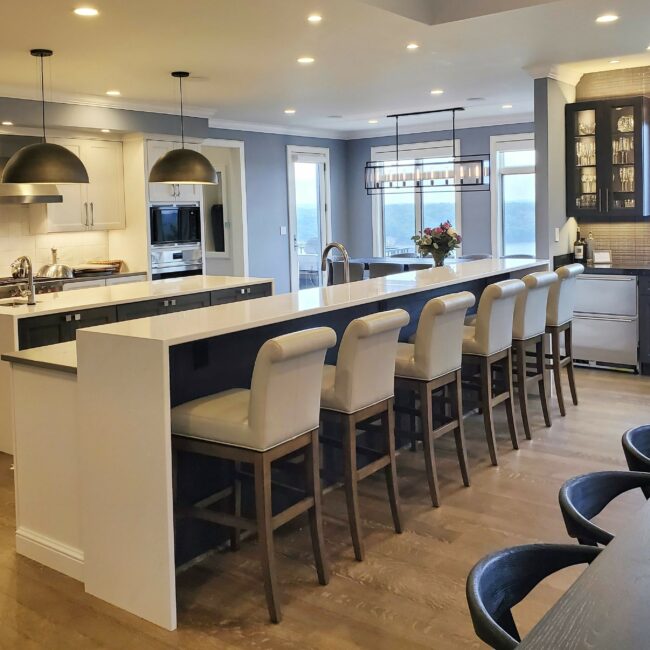
The homeowners, who host frequent gatherings with their large family, needed an efficient working kitchen that was comfortable for entertaining.

