
Jack Stack Remodel
Design Detail Modern Stonework The owner of Jack Stack Barbecue wanted to update his Country Club Plaza restaurant’s classic ambiance with modern elements. The renovations included a new bar, bathrooms
Subscribe Follow or share

With an eye for design, the client collected inspirational images for use in his home, challenging the architect to create a unique fit for the homeowner’s lifestyle.
A French-influenced exterior adds a special touch and a reminder of other homes the client once lived in. To complement the modest height of the surrounding Cape Cod homes in the neighborhood, the home’s two-story portion was pushed farther from the street than its neighbors to diminish its scale. The architects incorporated a single-story garage into the front of the house, where its scale aligned with the adjacent neighbors.
Artistic touches throughout the project resulted from the synergy between the homeowner and the architect. Much of the exterior of the home is covered in white brick, with an intimate covered patio facing the backyard, complete with an outdoor fireplace for cozy spring and fall evenings.
Engineer: Ken Sidorowicz Siding: Glen-Gery Brick Roofing: Tamko Roofing Windows: Andersen Countertops:Carthage

Design Detail Modern Stonework The owner of Jack Stack Barbecue wanted to update his Country Club Plaza restaurant’s classic ambiance with modern elements. The renovations included a new bar, bathrooms
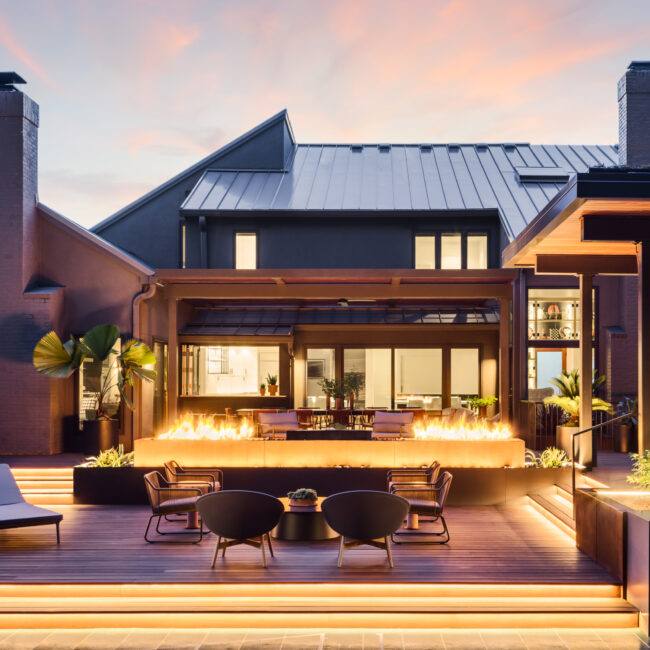
Outdoor Space/Project of the Year The Oasis The Oasis is a renovation and addition for a couple who entertains extensively throughout the year. Their home is the hub of activity
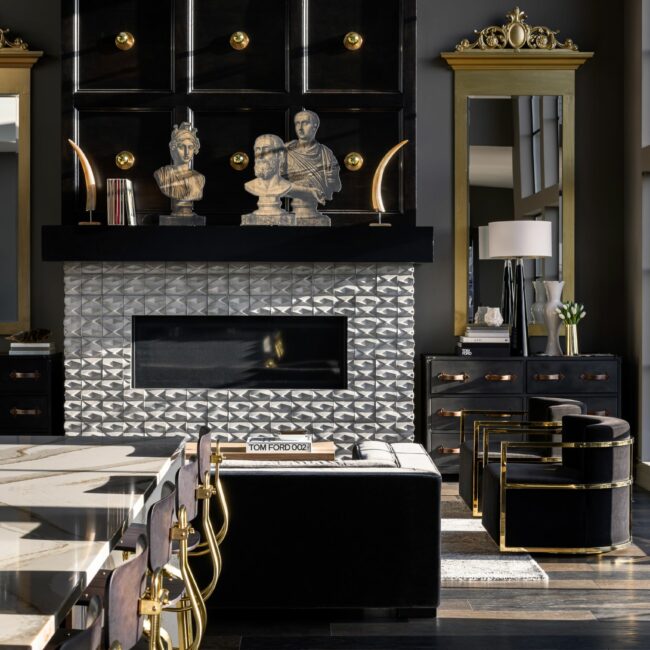
Custom Residence Moore’s Downtown The homeowners envisioned creating an inspirational, signature home perched high on the hill of KC’s kitschy Westside overlooking the downtown skyline. They wanted striking interior details,
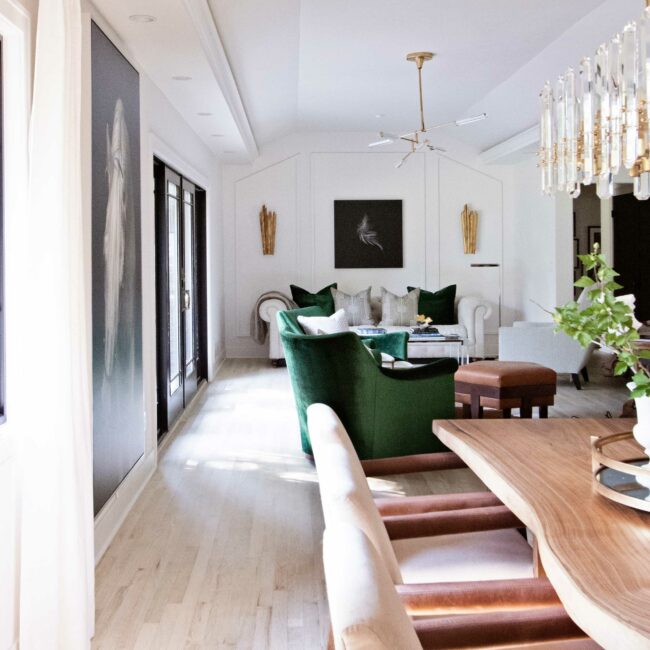
Custom Residence Roe Modern This modest mid-century ranch needed a complete overhaul. Almost everything in this 1955 home needed to be addressed to bring it up to code. The design
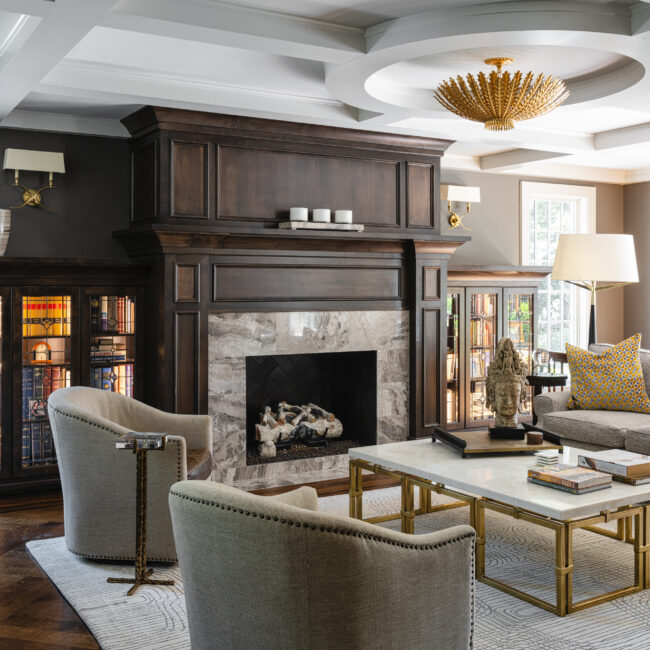
Custom Residence Georgian Colonial Revival Touching every surface, the designer’s goal was to make it functional and modernize the aesthetic while maintaining its historical integrity and architectural details. The design
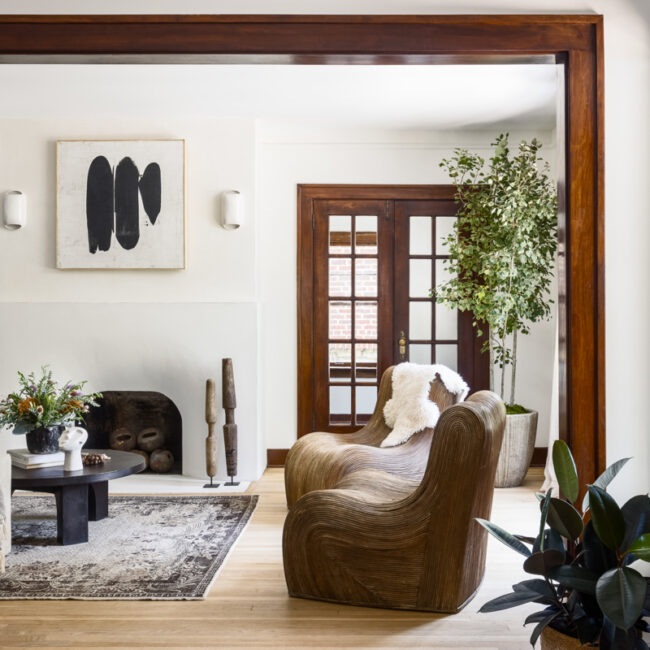
Interior Project Down to Earth Keeping the integrity and character of this century-old home while making it more functional and unique—all within the home’s original footprint—was paramount to this project.
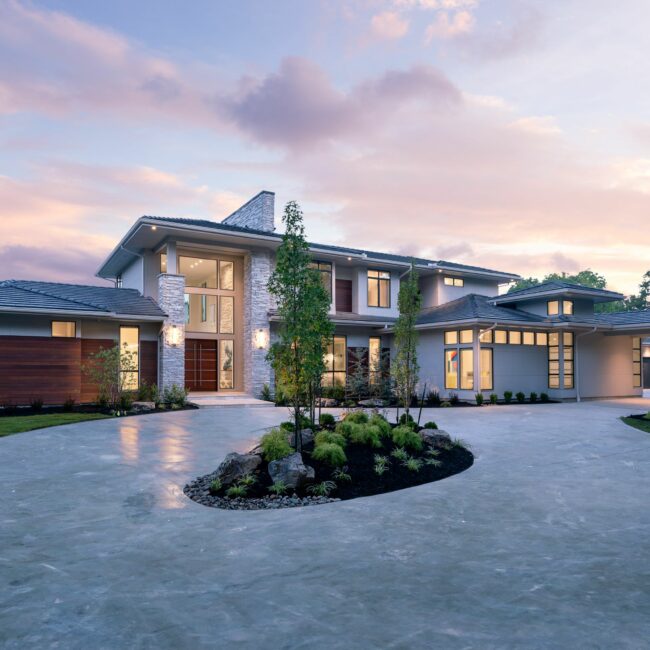
Custom New Build more than 10,000 square feet The 2020 Artisan Home For this project, the clients wanted to take advantage of the incredible views and create a floor plan
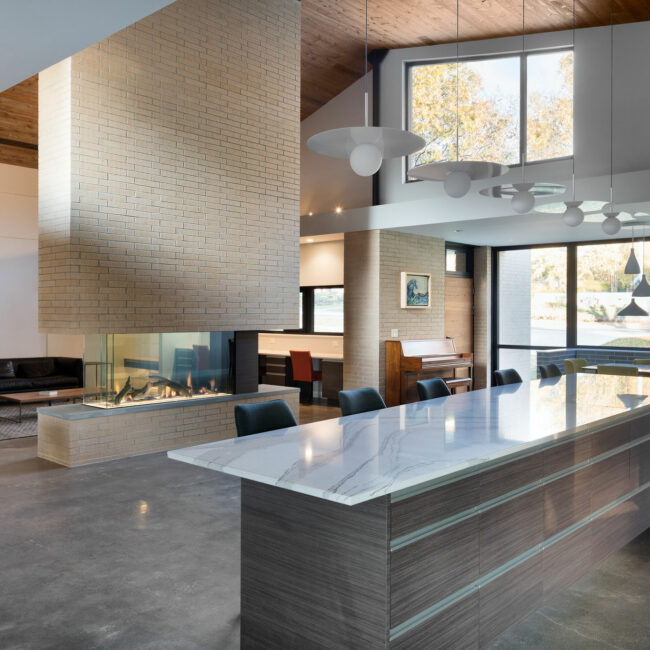
Custom New Build 3,001 to 6,000 square feet Hearth Home Designed for a family of five, the home’s layout is organized around a central hearth where the family gathers. As
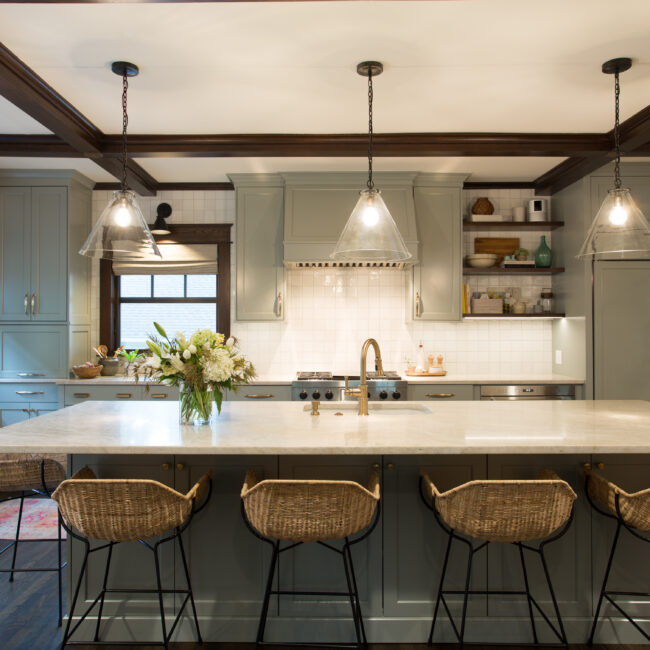
Kitchen/Bath A Warm Welcome Home The client had recently moved into this charming Brookside home with a recently renovated kitchen. Unfortunately, as they used the space to entertain, they found

