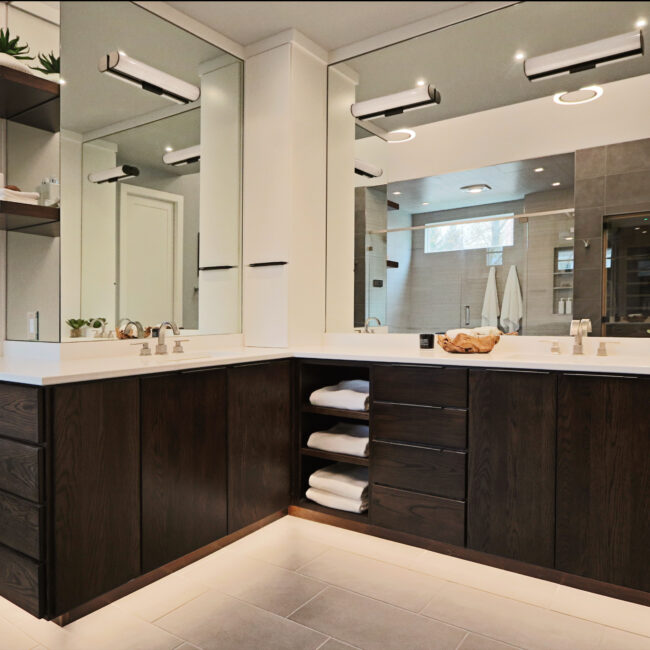
Spa-inspired Primary Bathroom
Interior Project A Spa-Inspired Primary Bathroom The clients wanted to create the primary bathroom of their dreams. The goal for this ensuite was to create a relaxing retreat offering restorative
Subscribe Follow or share

The project was a complete remodel and addition to an existing small, two-bedroom mid-century ranch. The client desired an additional bedroom, family room, screened-in porch, mudroom and entry as additional program elements. Considering that four additions were added, the design team was challenged to maintain the overall scale and aesthetic of the original house.
The first addition was to the front of the home, creating an entry vestibule and covered porch. One small addition on the rear created a mudroom pantry within the existing roofline. Another addition to the rear created the primary bedroom and family room, and the final rear addition created the screened-in porch.
The interior of the home was reworked to accommodate circulation between areas and the new lower-level walk-out family room. The new stair to the lower level family room was added in the primary living area of the house, connecting it to these spaces as a public space. The kitchen was fully reworked as a more functional space open to the living and dining areas via a cased opening louvered wall. In the primary bedroom, the ceiling was hipped to create volume and define the space. The bath suite has a skylit wet zone with a shower and a tub.

Interior Project A Spa-Inspired Primary Bathroom The clients wanted to create the primary bathroom of their dreams. The goal for this ensuite was to create a relaxing retreat offering restorative
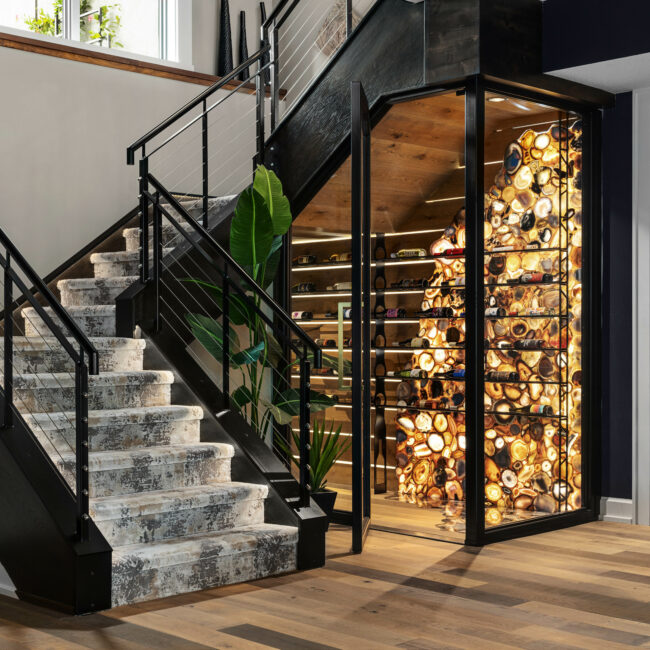
Design Detail Custom Wine Room Tucked under The Pensacola model home’s floating staircase is a gem—literally. A glass-enclosed wine storage and display space features a suspended agate slab backlit with
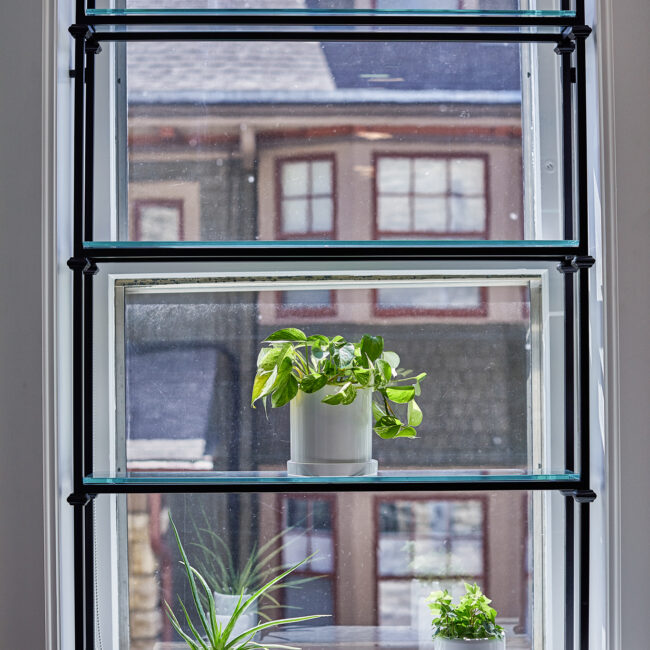
Design Detail A Window of Opportunity The large windows in this kitchen were a major focal point, and the design team didn’t want to miss an opportunity to make a
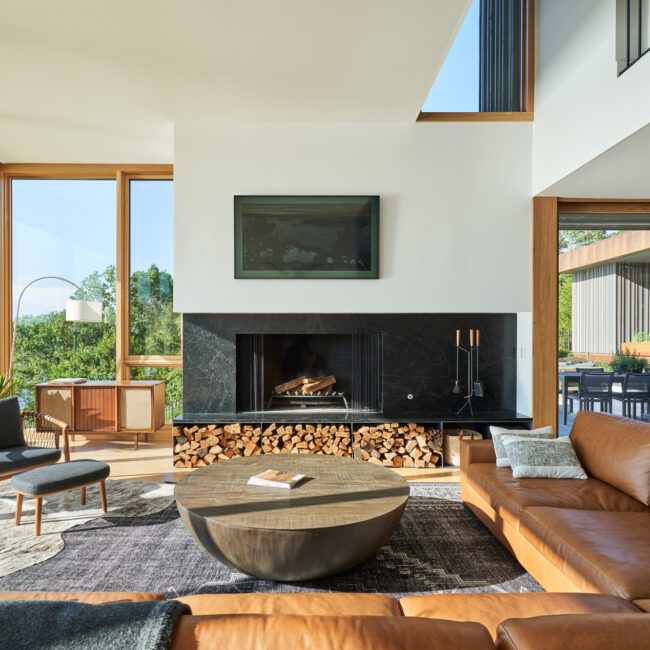
Custom Residence Terraced House Terraced House is a natural retreat with million-dollar views. Perched proudly over Table Rock Lake, it takes full advantage of its vista and natural surroundings—and gets
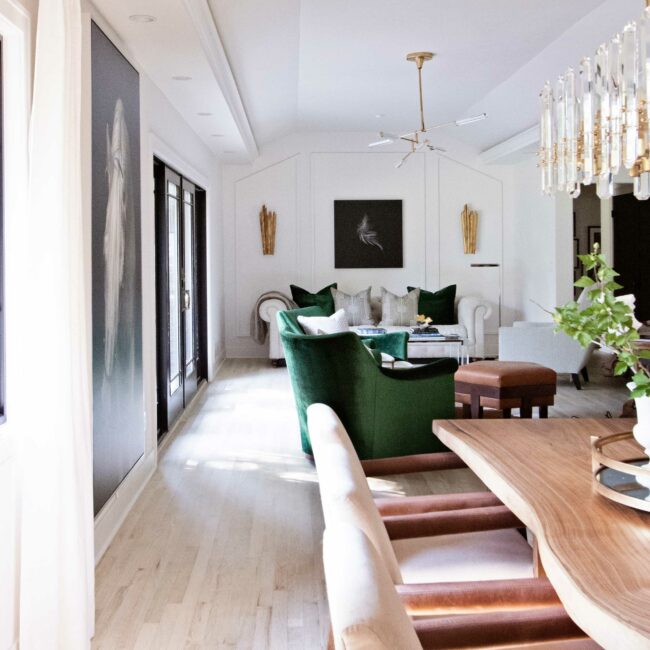
Custom Residence Roe Modern This modest mid-century ranch needed a complete overhaul. Almost everything in this 1955 home needed to be addressed to bring it up to code. The design
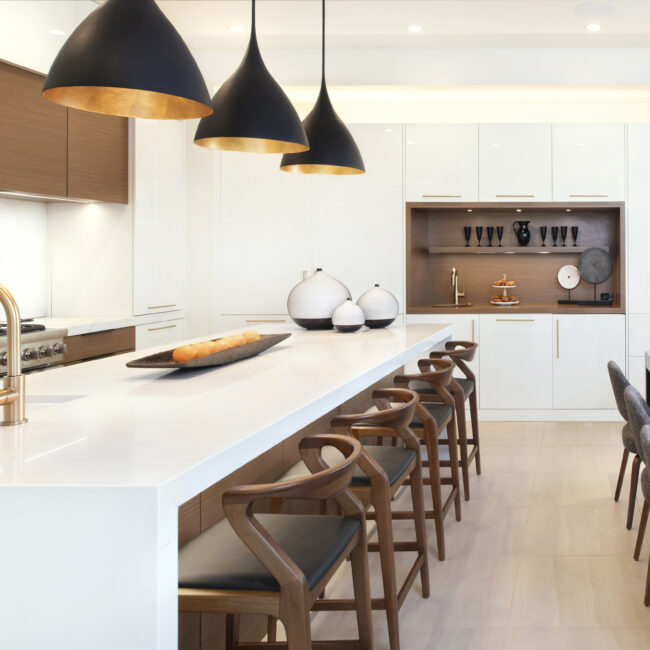
Interior Project Leawood Modern Mix The vision for this project was a light, warm and inviting contemporary space that blends white high-gloss cabinetry with other muted warm tones throughout the
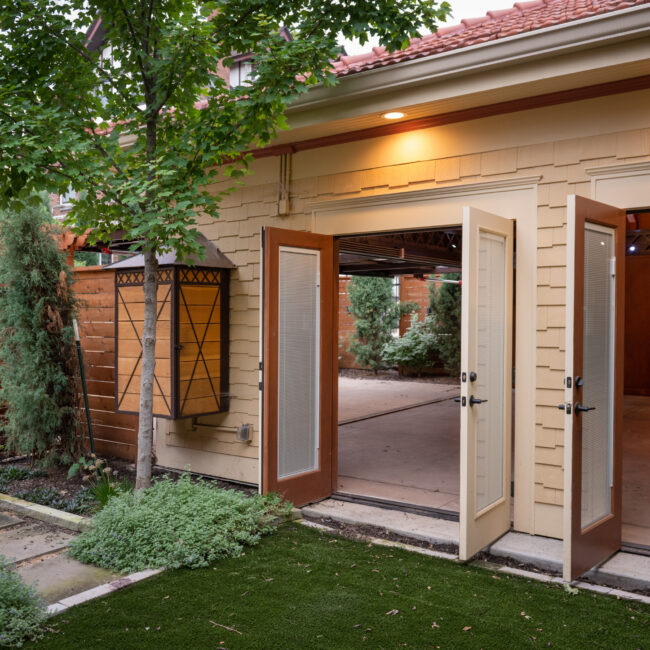
Detached Structure Garage or Party Pavilion The original carriage house behind this 1906 Foursquare Craftsman-style home was inadequate for today’s vehicles. The challenge was to build a period-appropriate carport that
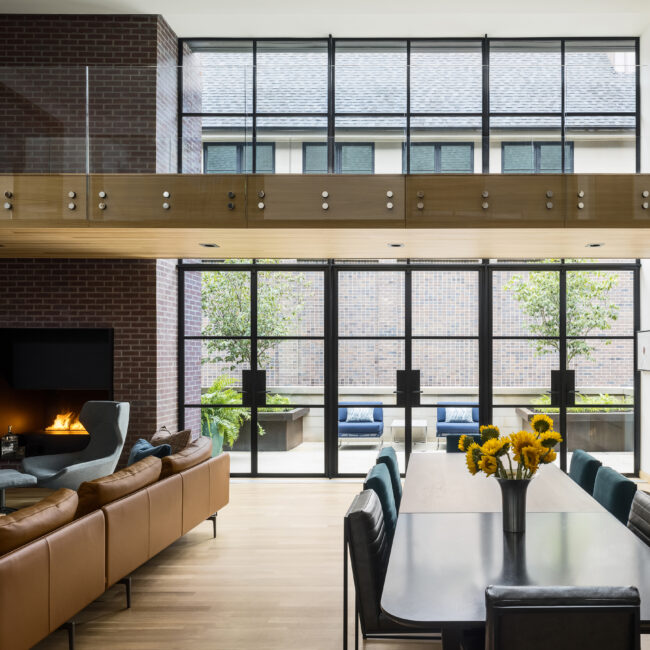
Located just south of the Kansas City Country Club Plaza, this five-bedroom, four-and-a-half-bath single-family row house was conceived as a brick monolith on a limestone plinth. The carved areas within the monolith are expressed in ceramic tile.
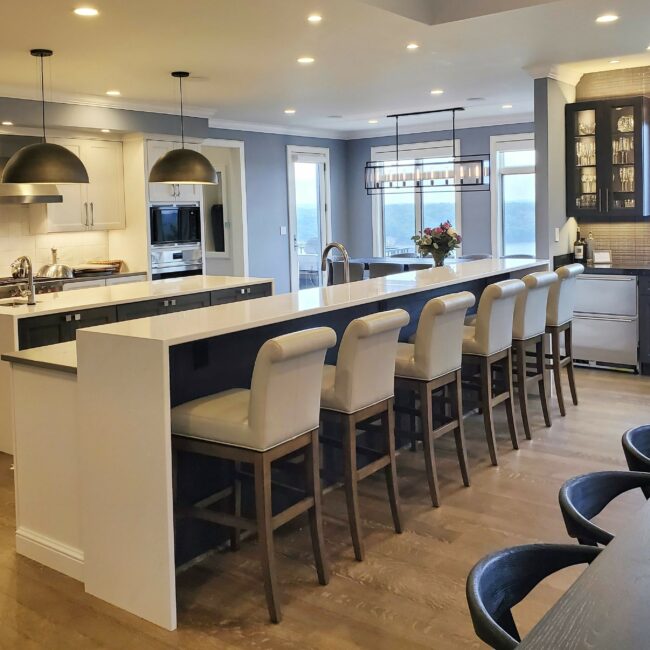
The homeowners, who host frequent gatherings with their large family, needed an efficient working kitchen that was comfortable for entertaining.

