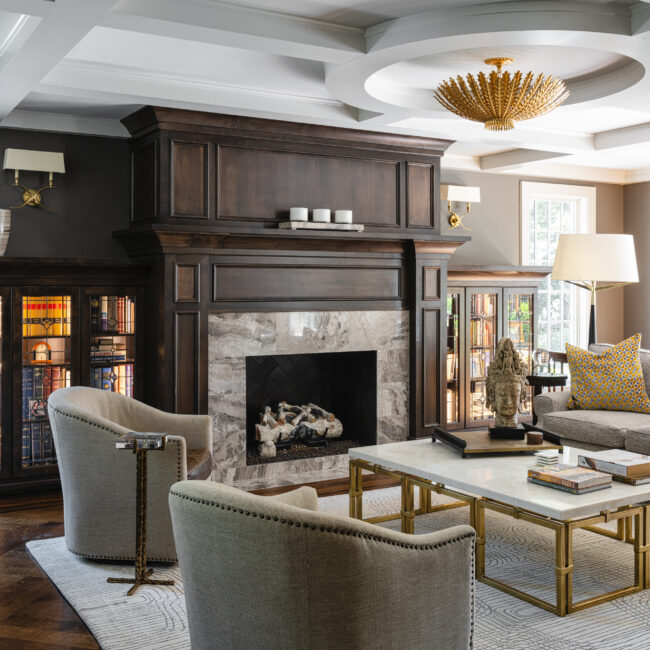
Georgian Colonial Revival
Custom Residence Georgian Colonial Revival Touching every surface, the designer’s goal was to make it functional and modernize the aesthetic while maintaining its historical integrity and architectural details. The design
Subscribe Follow or share

The vision for this project was a light, warm and inviting contemporary space that blends white high-gloss cabinetry with other muted warm tones throughout the home. The goal was to have an open space conducive to entertaining and family gatherings, helping with homework and as a home office area. A desire for unique design details and materials and high functionality were important to the project.
The design team’s main challenge was to redesign a space that fit the clients’ lifestyle within the space allotted. The redesign eliminated the butler’s pantry to allow for a larger, more open kitchen. A sliding backsplash storage unit was designed behind the range, capturing needed storage space with marble sliding panels for closure. An engineered walnut veneer added warmth and visual texture. On the island, a “social sink” was placed at one end to allow for multiple users, thus expanding the countertop work area. In the home office area, file drawers were added, and a lift-up wall cabinet keeps everyone organized and devices charged.
Calacatta Lincoln marble in the range area provides a unique focal point as the main design detail in the kitchen. The designers chose a flat grain rift-cut white oak for the wet bar countertop, custom-stained to match the engineered walnut cabinetry panels. This top has a permanent finish that is impervious to water and stains. Built-in refrigeration with cabinetry panels mirrors the large pantry cabinetry. The mixing of stainless, brass and black finishes adds to the feeling of warmth and ties in with other finishes throughout the home.
Appliances: Thermador Cabinets: Kitchen Studio: Kansas City Countertops: Dimensional Stoneworks Fabrication Company: the Hive Hardware: Kitchen Studio: Kansas City

Custom Residence Georgian Colonial Revival Touching every surface, the designer’s goal was to make it functional and modernize the aesthetic while maintaining its historical integrity and architectural details. The design
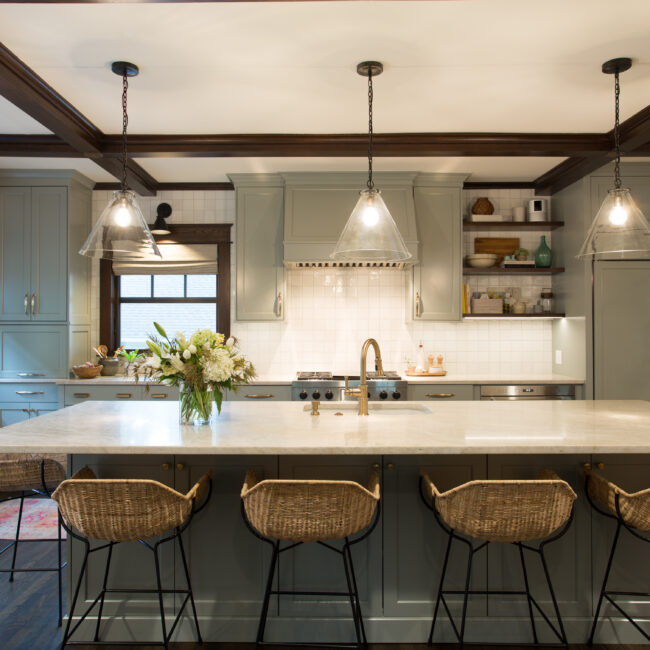
Kitchen/Bath A Warm Welcome Home The client had recently moved into this charming Brookside home with a recently renovated kitchen. Unfortunately, as they used the space to entertain, they found
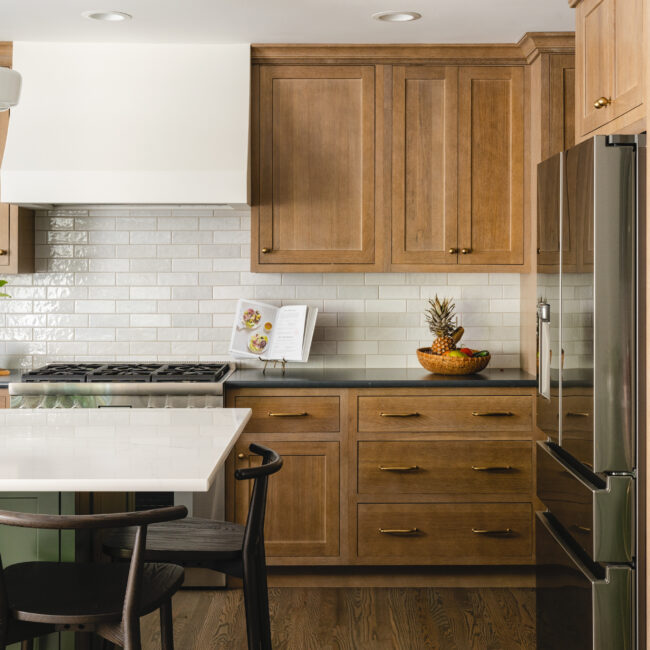
Interior Project A Bespoke & Spacious Kitchen The clients wanted a large, modern kitchen with a large island, as well as French doors to their backyard for al fresco dining.
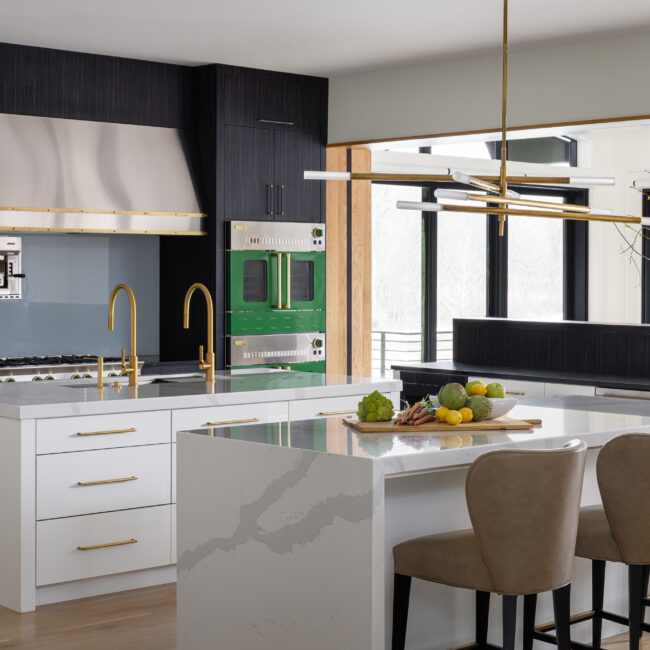
A true labor of love. The clients had been planning this home on private property for seven years when the design team was brought onboard. Taking their time to get the vision and budget right, they wanted to create a modern home that was not sterile and felt like a family home.
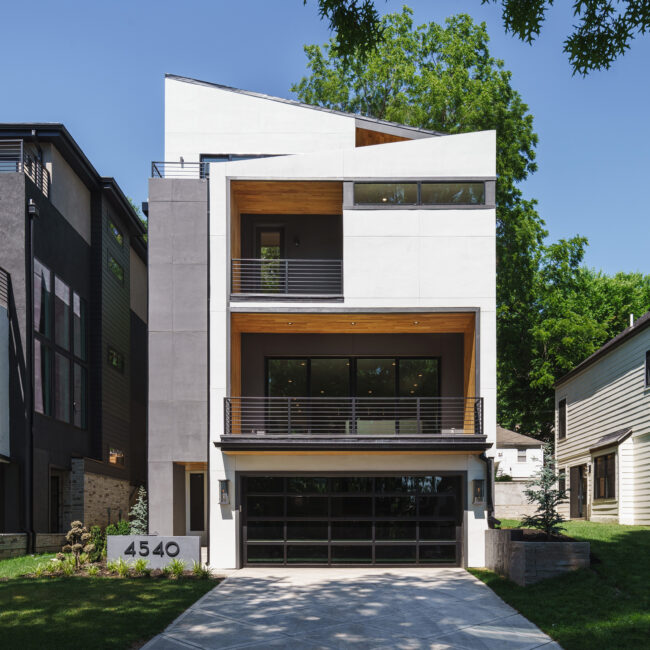
Custom Residence Modern West Plaza As one of a pair of contemporary West Plaza homes, this home was developed by a visionary who purchased the property to bring a new
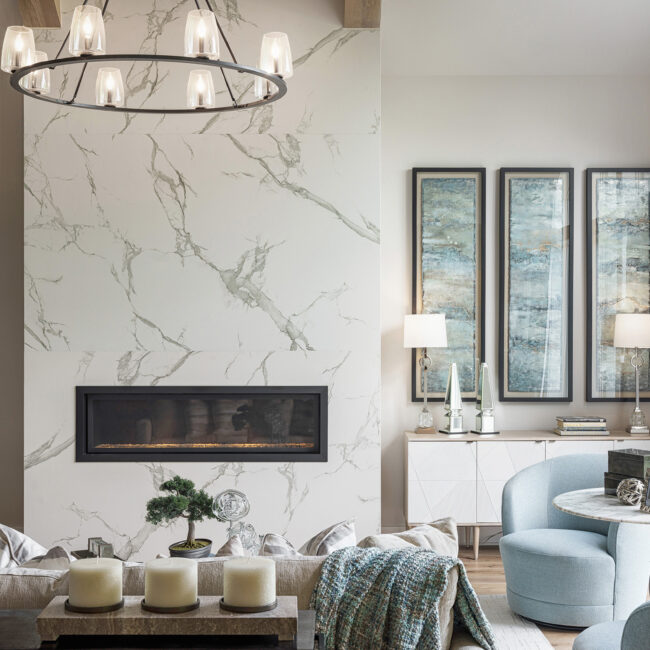
In the early concepts of the Oakmont, the design team focused on creating expansive common living areas with modern connectivity from one room to another. The plan uses subtle ceiling treatments and a large central vault to define the main-floor living room, kitchen and dining space.
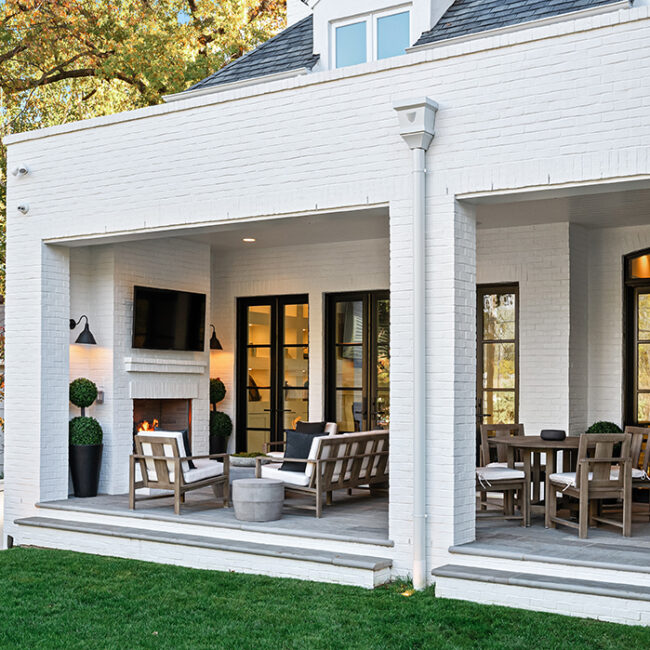
With an eye for design, the client collected inspirational images for use in his home, challenging the architect to create a unique fit for the homeowner’s lifestyle.
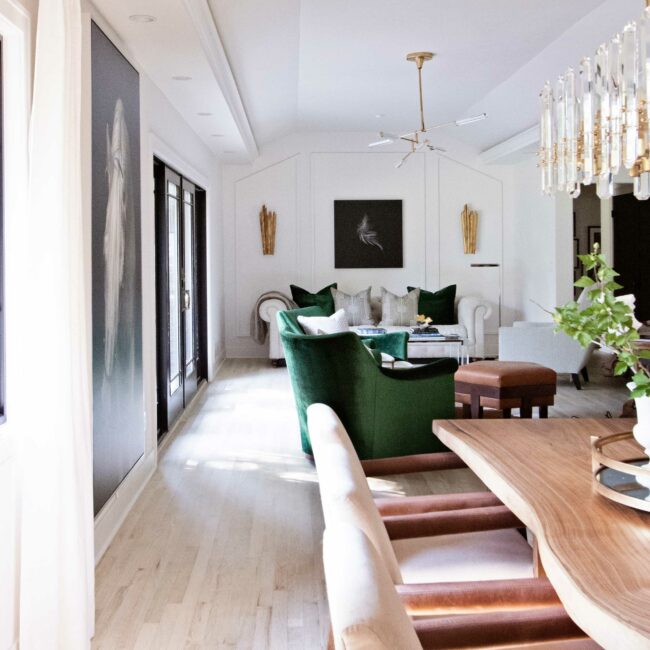
Custom Residence Roe Modern This modest mid-century ranch needed a complete overhaul. Almost everything in this 1955 home needed to be addressed to bring it up to code. The design
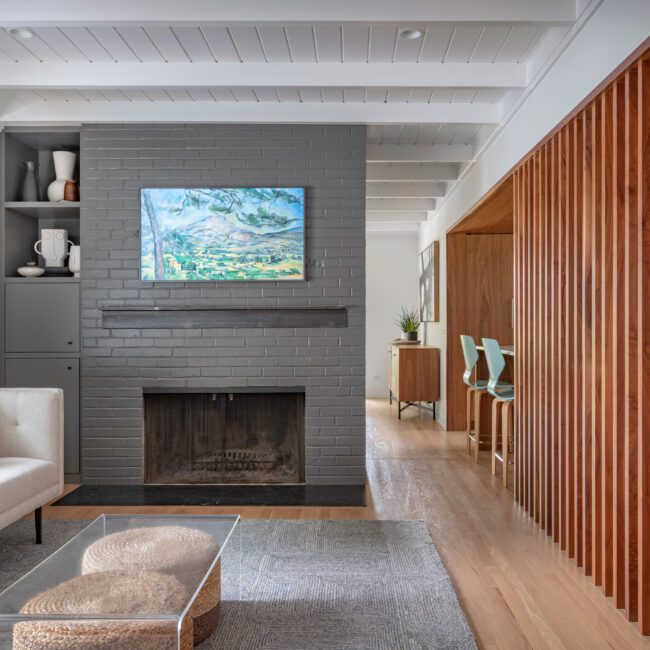
Custom Residence The Corner House The project was a complete remodel and addition to an existing small, two-bedroom mid-century ranch. The client desired an additional bedroom, family room, screened-in porch,

