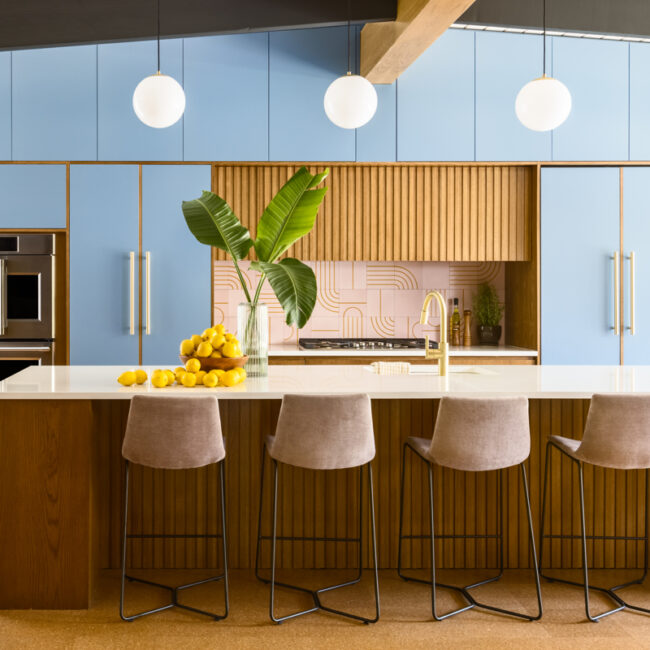
Mid Century (Mod)ifications
Interior Project Mid Century (Mod)ifications The design team was excited to overhaul a 1980s renovation gone bad. They loved working with clients who weren’t afraid of color and were open
Subscribe Follow or share

The vision for this project was a light, warm and inviting contemporary space that blends white high-gloss cabinetry with other muted warm tones throughout the home. The goal was to have an open space conducive to entertaining and family gatherings, helping with homework and as a home office area. A desire for unique design details and materials and high functionality were important to the project.
The design team’s main challenge was to redesign a space that fit the clients’ lifestyle within the space allotted. The redesign eliminated the butler’s pantry to allow for a larger, more open kitchen. A sliding backsplash storage unit was designed behind the range, capturing needed storage space with marble sliding panels for closure. An engineered walnut veneer added warmth and visual texture. On the island, a “social sink” was placed at one end to allow for multiple users, thus expanding the countertop work area. In the home office area, file drawers were added, and a lift-up wall cabinet keeps everyone organized and devices charged.
Calacatta Lincoln marble in the range area provides a unique focal point as the main design detail in the kitchen. The designers chose a flat grain rift-cut white oak for the wet bar countertop, custom-stained to match the engineered walnut cabinetry panels. This top has a permanent finish that is impervious to water and stains. Built-in refrigeration with cabinetry panels mirrors the large pantry cabinetry. The mixing of stainless, brass and black finishes adds to the feeling of warmth and ties in with other finishes throughout the home.
Appliances: Thermador Cabinets: Kitchen Studio: Kansas City Countertops: Dimensional Stoneworks Fabrication Company: the Hive Hardware: Kitchen Studio: Kansas City

Interior Project Mid Century (Mod)ifications The design team was excited to overhaul a 1980s renovation gone bad. They loved working with clients who weren’t afraid of color and were open
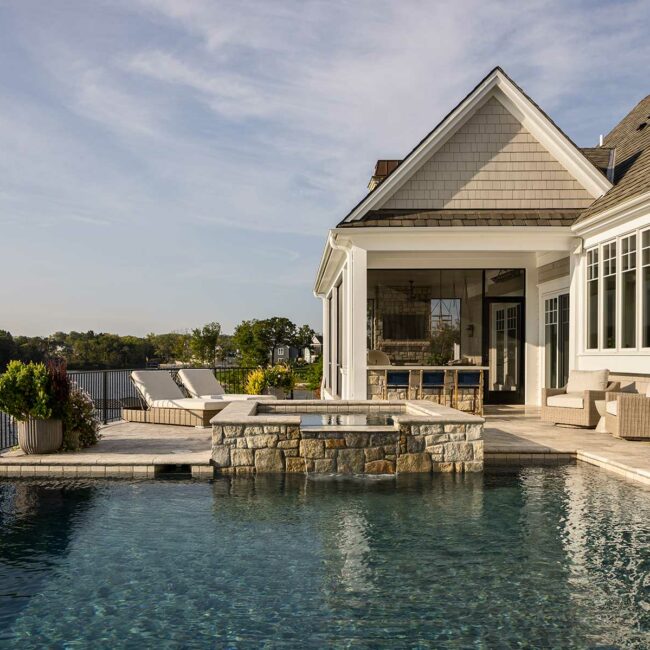
Custom New Build 3,001 to 6,000 square feet Lake Winnebago Vacation Home This project began with a client’s vision of building a second home where her children and grandchildren would
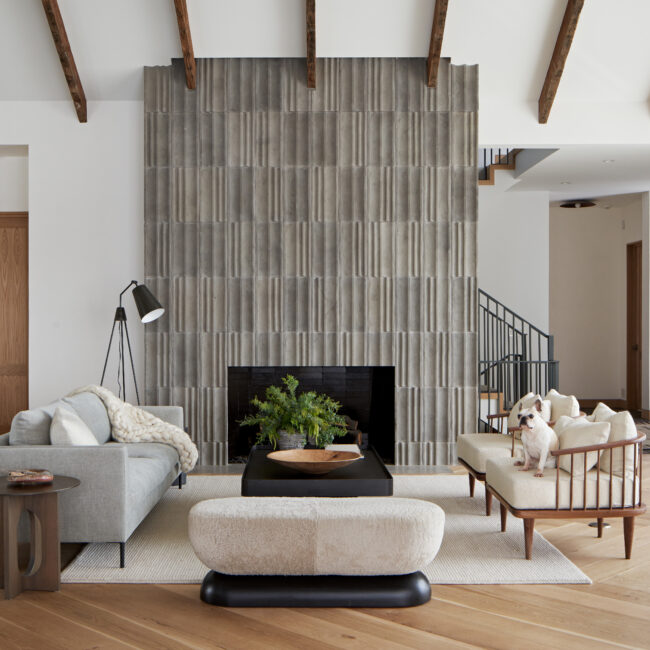
Custom New Build 6,001 to 10,000 square feet Hearth + Stone As empty-nesters, the clients wanted a warm and elegant, lock-and-leave home. It needed to feel like a sanctuary and
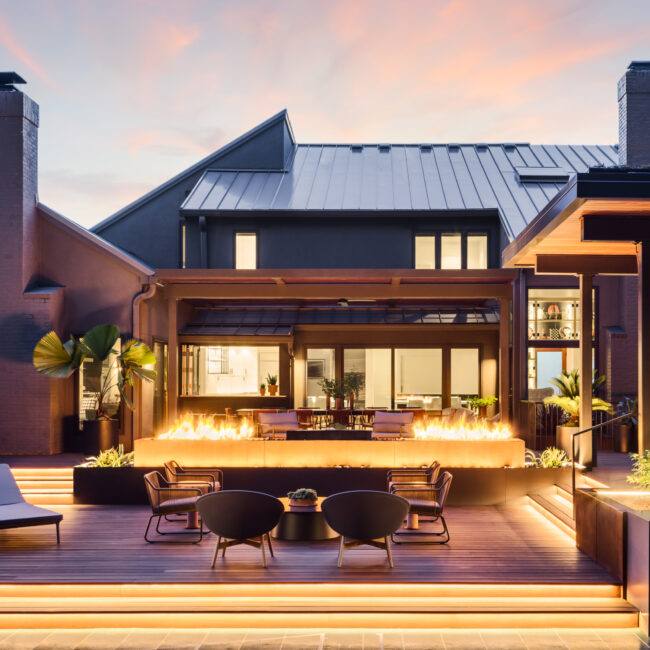
Outdoor Space/Project of the Year The Oasis The Oasis is a renovation and addition for a couple who entertains extensively throughout the year. Their home is the hub of activity
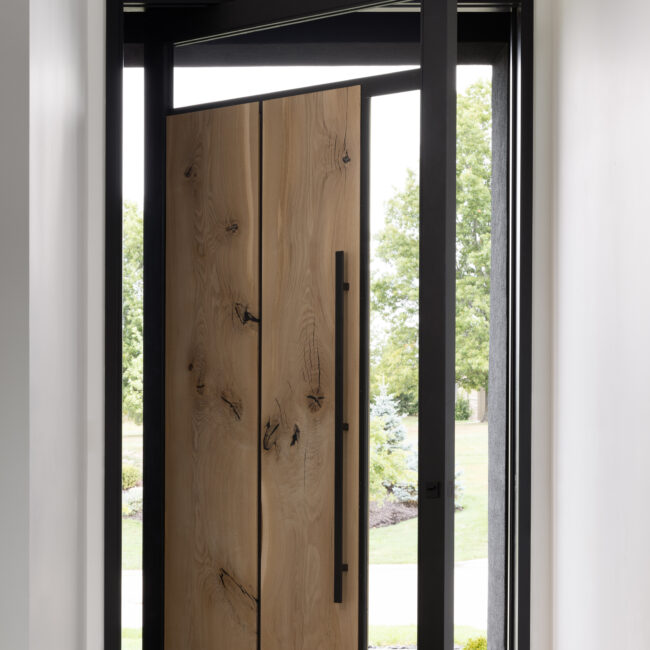
Design Detail Offset Pivoting Door The goal when envisioning this new home was for it to be functional and aesthetically clean with modern details. A unique, solid wood front door
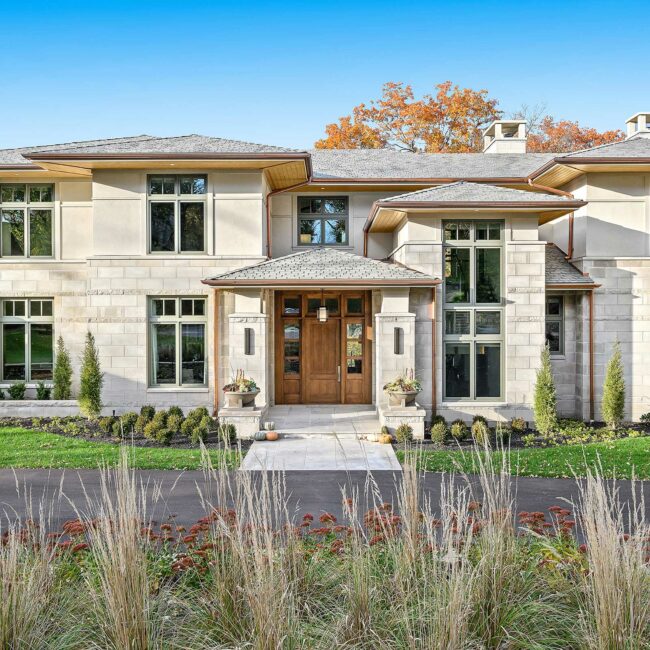
The overall goal for this custom home was to bring a sense of modern Prairie style, instilling a feeling of the past with common sense for the future. The homeowner emphasized the concept of a modern luxury hotel—warm and inviting with clean lines. The design team chose limestone and rift oak throughout the home to contrast each other in a warm, earth-tone feeling.
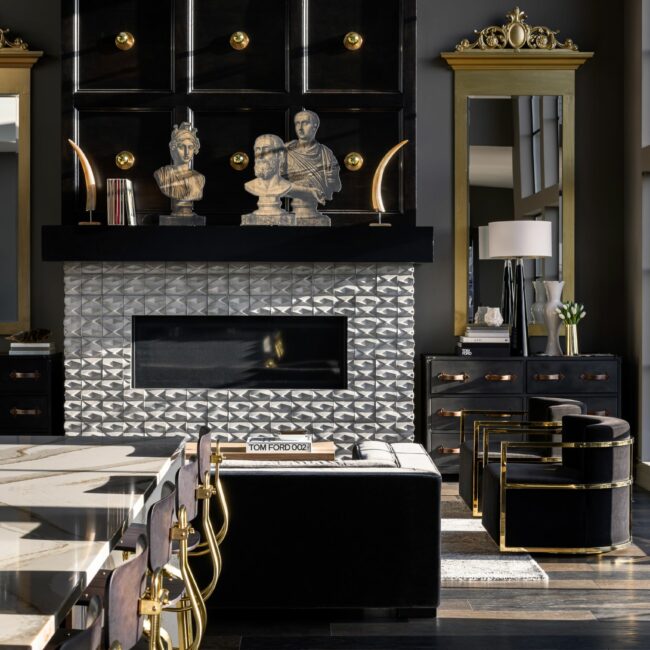
Custom Residence Moore’s Downtown The homeowners envisioned creating an inspirational, signature home perched high on the hill of KC’s kitschy Westside overlooking the downtown skyline. They wanted striking interior details,
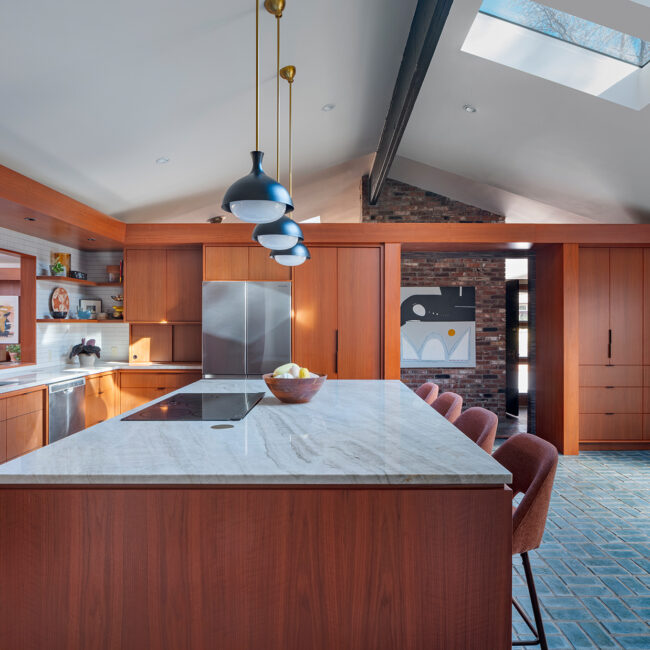
Design Detail Grain- and Stain-Matched Cabinets The design team was tasked with updating this mid-century modern classic, while keeping the original integrity of the house as well as the existing
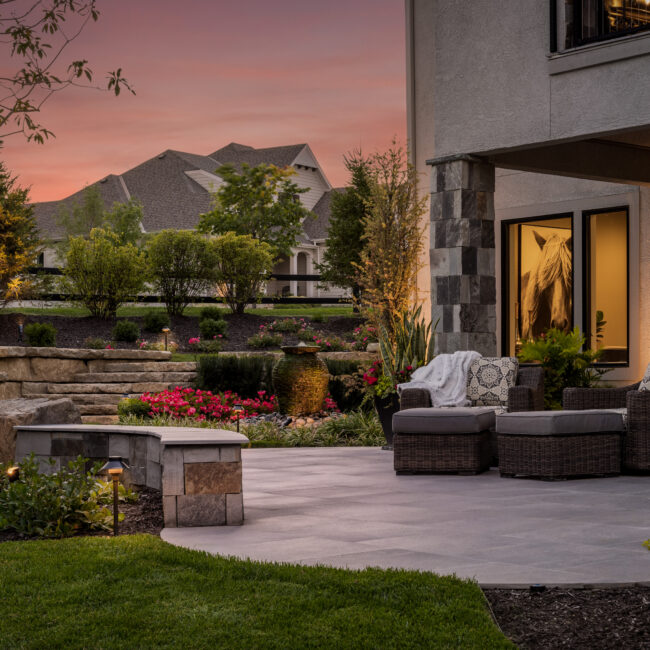
Outdoor Space or Landscape The Pensacola The perfect complement to the home’s elegant, “refined coastal” style, the Pensacola model home’s ultra-luxe outdoor spaces were designed for everything from casual day-to-day

