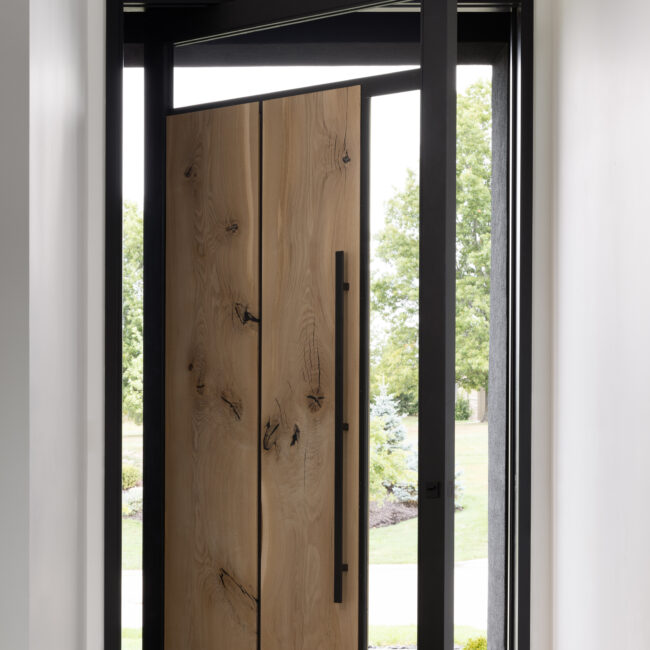
Gillpatrick Residence
Design Detail Offset Pivoting Door The goal when envisioning this new home was for it to be functional and aesthetically clean with modern details. A unique, solid wood front door
Subscribe Follow or share
The original carriage house behind this 1906 Foursquare Craftsman-style home was inadequate for today’s vehicles. The challenge was to build a period-appropriate carport that complemented the carriage house and the home. The design team needed to make the structure noteworthy while allowing function. The front side had to span almost 30 feet to accommodate three cars without a support post. Using an I-beam was not an option, so they looked at structural engineering used in the early 1900s. Many bridges built in that era used a lattice truss design, allowing for long spans and decreasing the weight of the beam. The Eiffel Tower uses the same structural design. It was an opportunity for the structural elements to make a visual impact.
The need for firewalls was another challenge. Adding a wall on the third side gave them the opportunity to install two double French doors that open directly into the backyard. This created a great space for entertaining, and leaving the garage door down helps keep the heat in. The solution to the extra-wide door was to use an airplane hangar door. It articulates from the top of the door, creating an awning over the entrance when opened. They sourced the door frame and hydraulic mechanism, allowing them to create their own door design, then replicated a series of door panels to look like the existing carriage house doors.
Engineer: Dave Dorau, Norton & Schmidt

Design Detail Offset Pivoting Door The goal when envisioning this new home was for it to be functional and aesthetically clean with modern details. A unique, solid wood front door
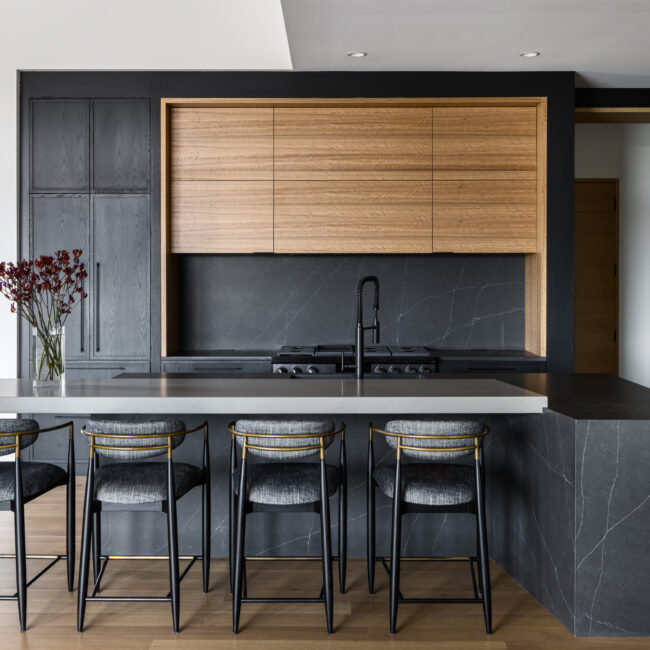
The homeowners used their love of wood and natural elements to source unique wood materials for this home, using it throughout to showcase their design ideas. The goal was to create a show-stopping home that the homeowners could use as a personal showcase for their clients.
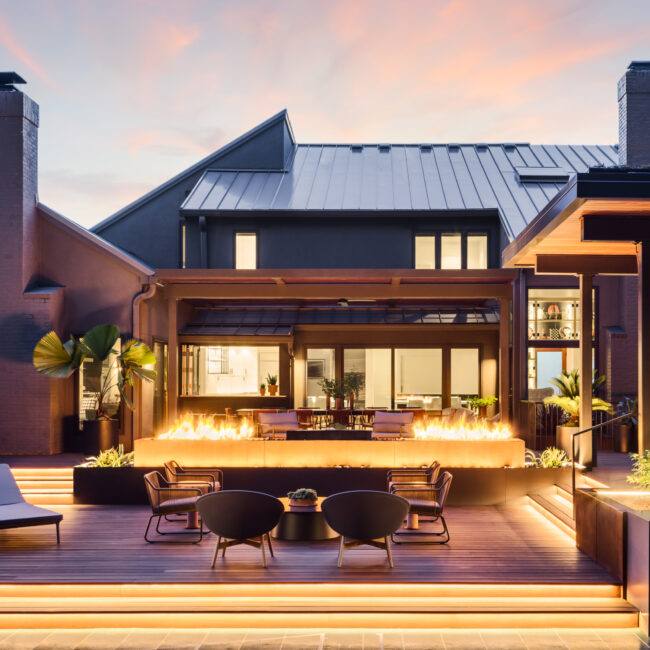
Outdoor Space/Project of the Year The Oasis The Oasis is a renovation and addition for a couple who entertains extensively throughout the year. Their home is the hub of activity
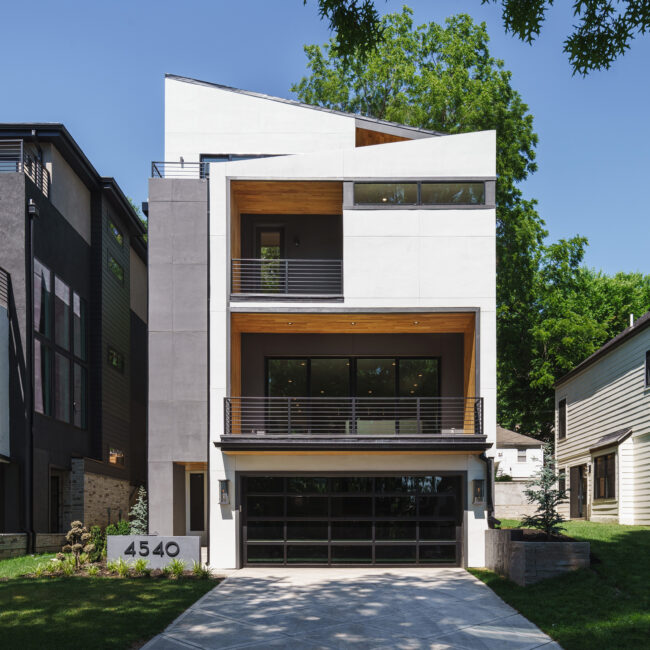
Custom Residence Modern West Plaza As one of a pair of contemporary West Plaza homes, this home was developed by a visionary who purchased the property to bring a new
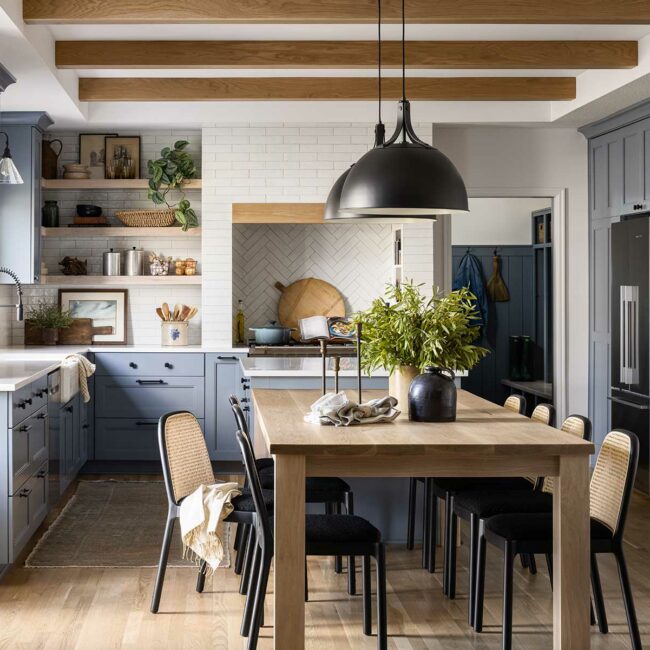
Interior Project Long Island The goal for the Long Island project was a complete upgrade to give the clients a larger and more functional kitchen. The design team needed to
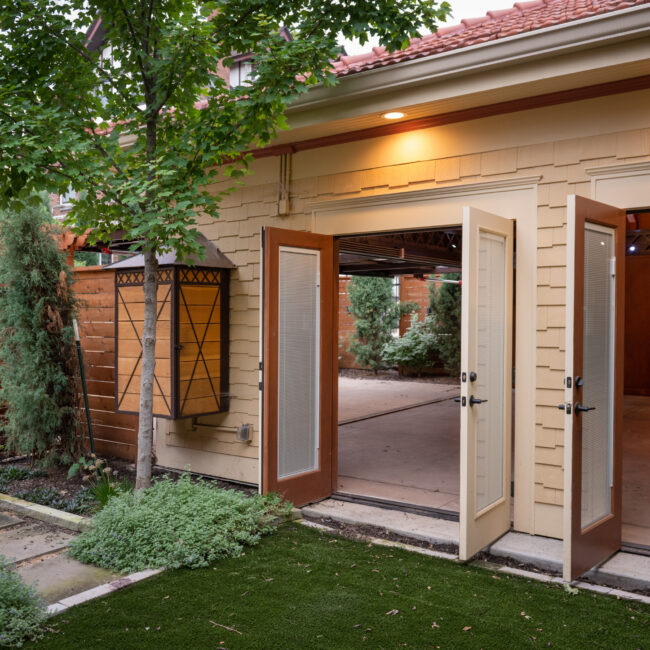
Detached Structure Garage or Party Pavilion The original carriage house behind this 1906 Foursquare Craftsman-style home was inadequate for today’s vehicles. The challenge was to build a period-appropriate carport that
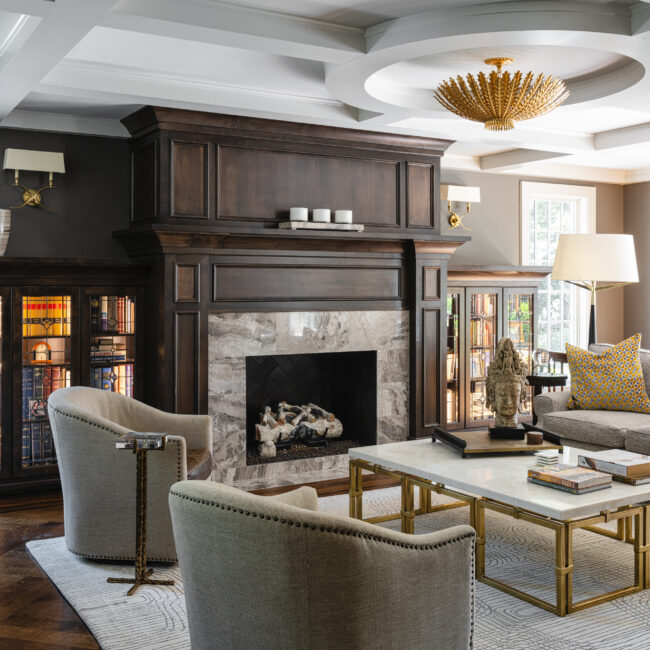
Custom Residence Georgian Colonial Revival Touching every surface, the designer’s goal was to make it functional and modernize the aesthetic while maintaining its historical integrity and architectural details. The design
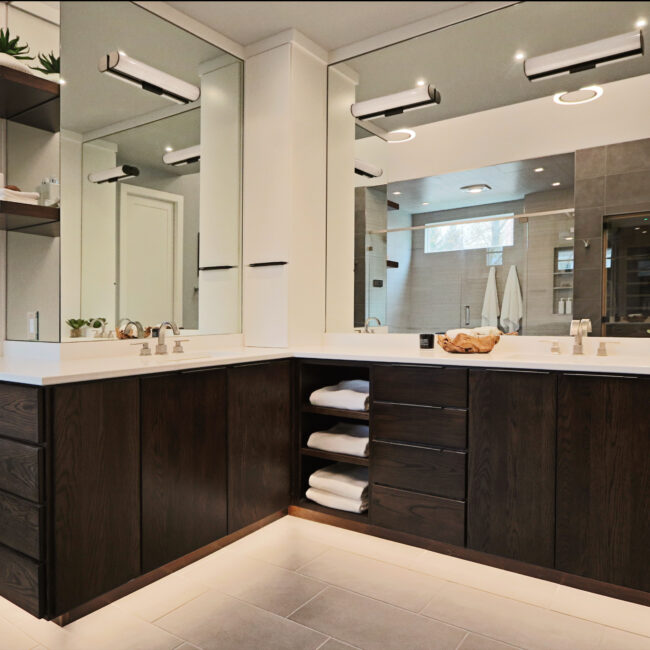
Interior Project A Spa-Inspired Primary Bathroom The clients wanted to create the primary bathroom of their dreams. The goal for this ensuite was to create a relaxing retreat offering restorative
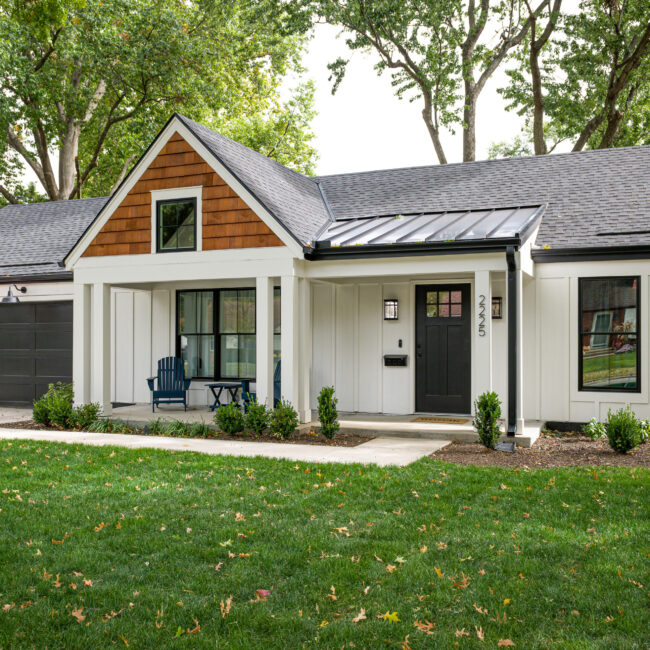
Custom Residence Living Large The goal was to take a minimal structure and turn it into a spectacular environment for first-time homeowners. The existing home had a dark, oppressive interior

