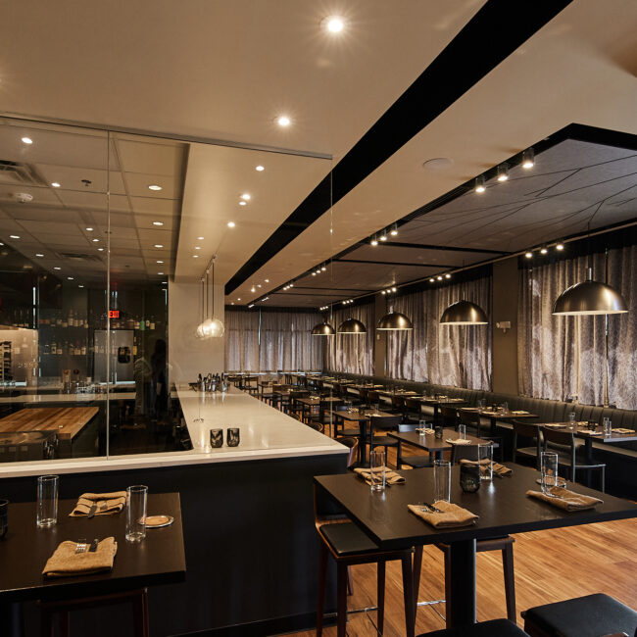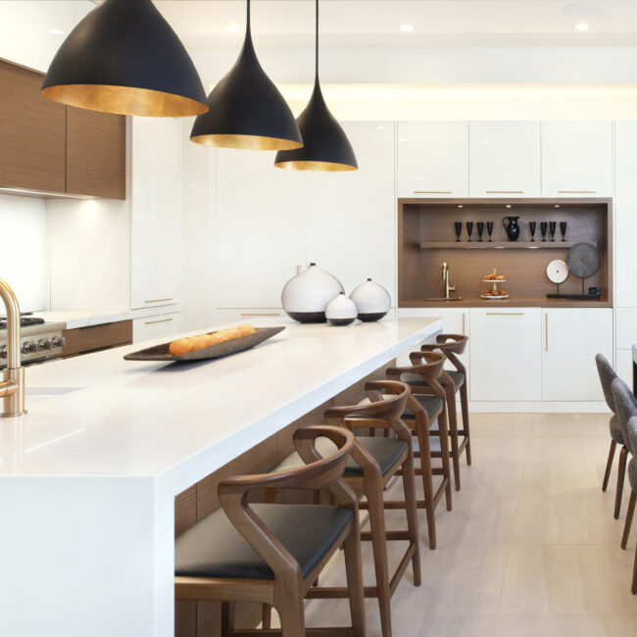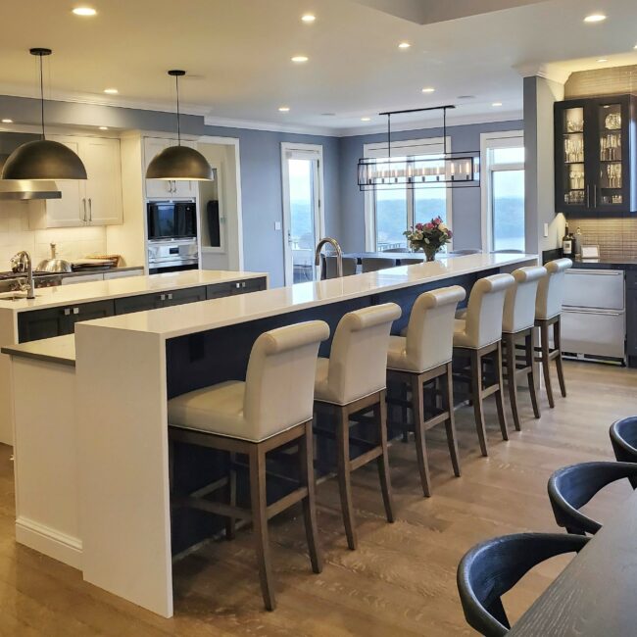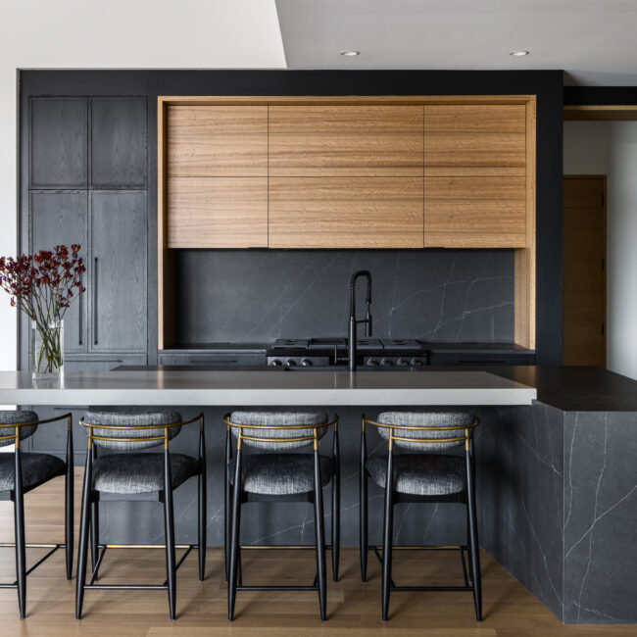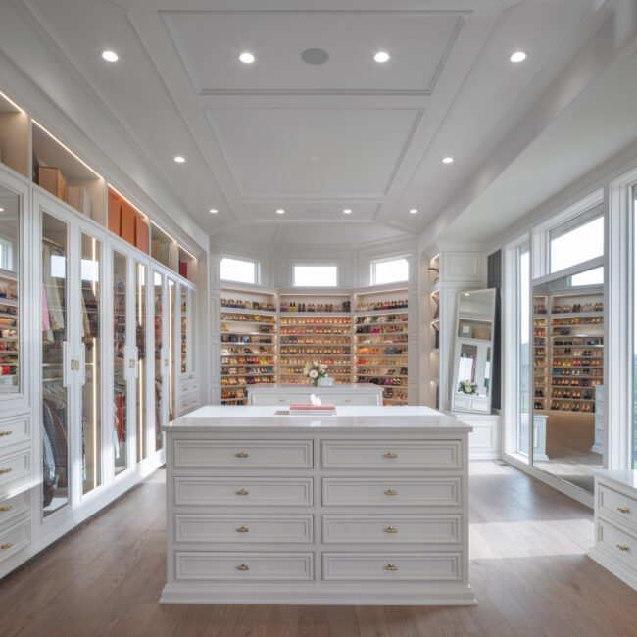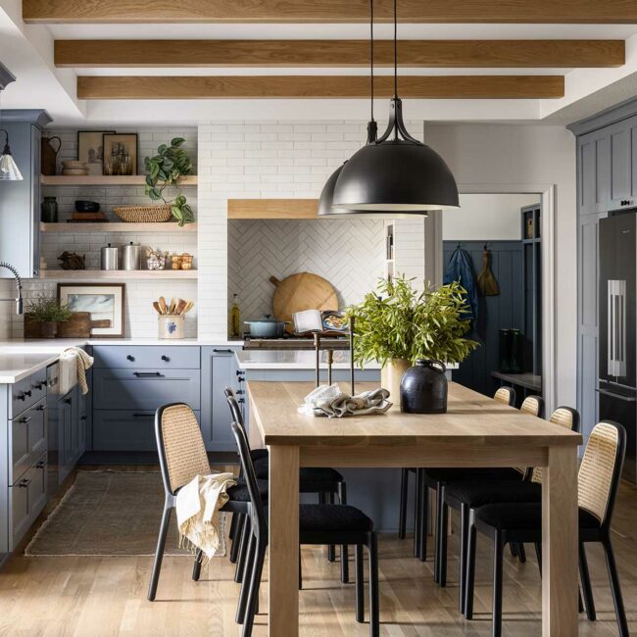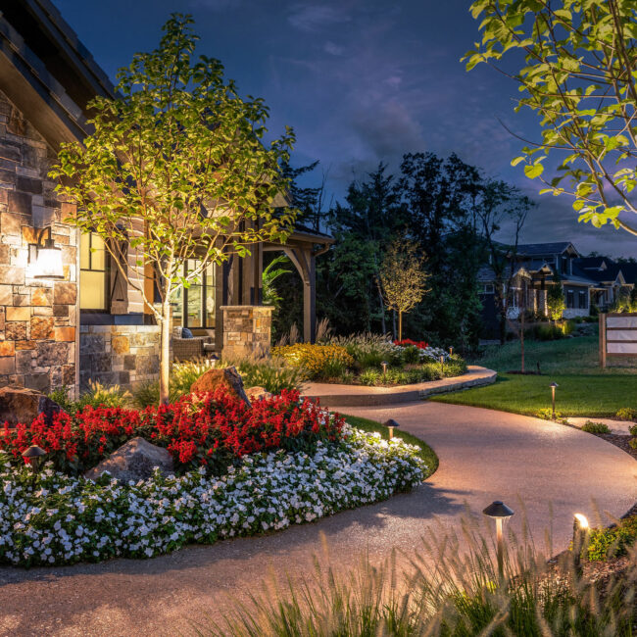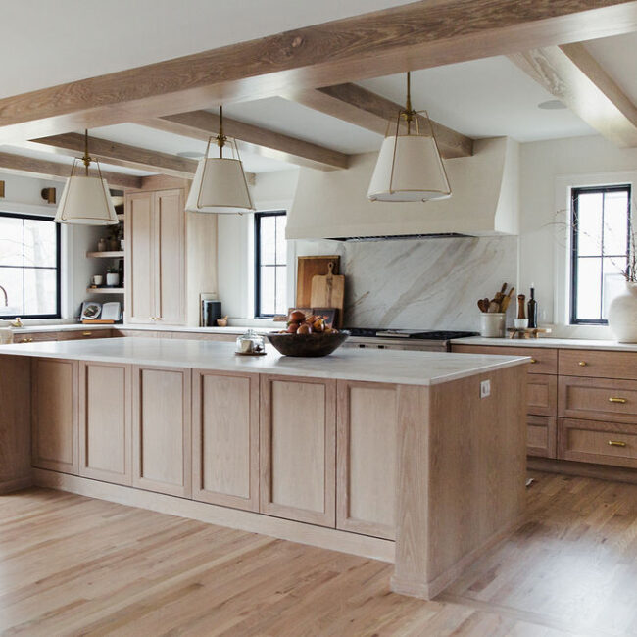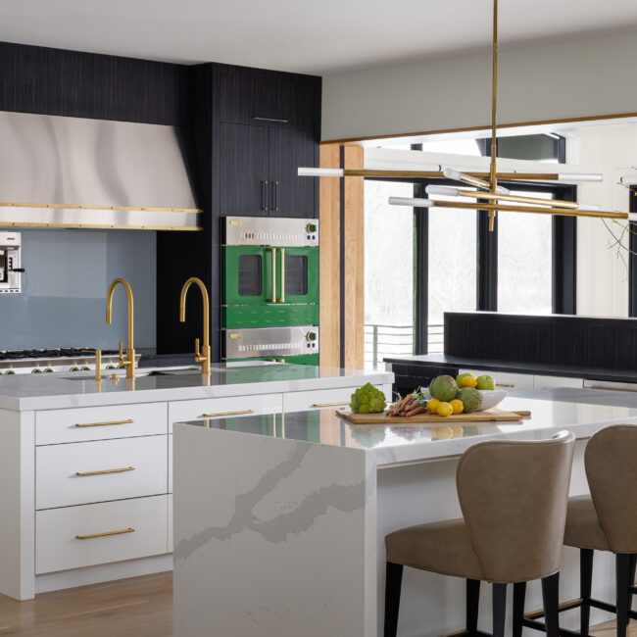
Daring Prairie
A true labor of love. The clients had been planning this home on private property for seven years when the design team was brought onboard. Taking their time to get the vision and budget right, they wanted to create a modern home that was not sterile and felt like a family home.





