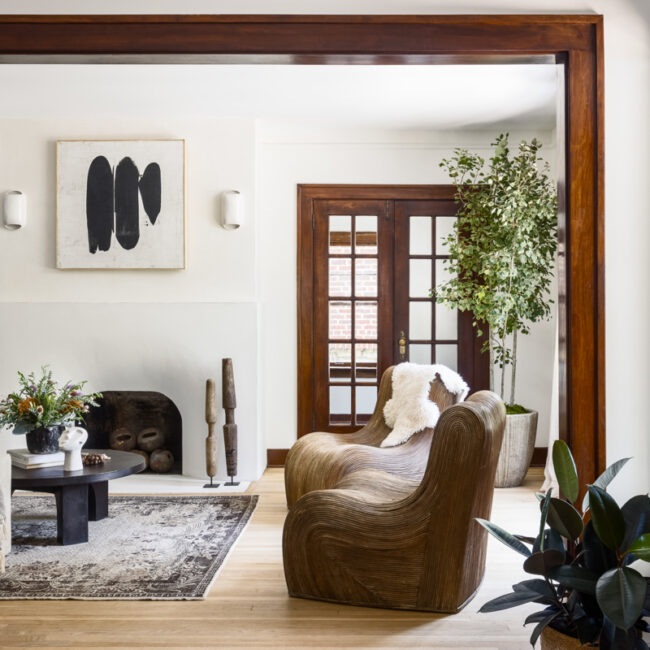
Down to Earth Project
Interior Project Down to Earth Keeping the integrity and character of this century-old home while making it more functional and unique—all within the home’s original footprint—was paramount to this project.
Subscribe Follow or share
Tucked under The Pensacola model home’s floating staircase is a gem—literally. A glass-enclosed wine storage and display space features a suspended agate slab backlit with LED pixel panels. To ensure the space’s longevity and utility, the team cleverly designed the LED pixel panels to be easily accessed and removable via an open channel located behind the permanent vertical agate slab.
The space includes a custom wine bottle rack backed by white oak planks, a floating live-edge walnut slab table top and an industrial-style steel tube frame structure.
Given the complexity of location and compact size under a floating staircase, the team innovated several solutions. They carefully designed and installed the backlit wood planks behind the wine display rack without obstructing the function of the LED channels, maximized space by installing a suspended walnut slab table top inside the wine room and installed cabinet doors underneath the slab for extra under-stair storage. Finally, they familiarized their team with the new LED pixel panel technology and worked closely with the electrician on its installation and function.
Engineer: Apex Engineers New Home Community: Timber Rock Development Real Estate Agent: Weichert Realtors, Welch and Company Cabinets: Miller’s Custom Cabinets Countertops: SCI Surfaces Electrical: Elite One Electric Flooring: SVB Flooring Fabrication Company: Custom Products (Staircase Structure & Custom Ironwork), Architectural Surfaces (Agate Slabs), Buildermaker (Trimwork) Hardware: Locks & Pulls Lighting Fixtures: Rensen House of Lights Paint: Millennium Painting Company Glass Panels: Fountain Glass

Interior Project Down to Earth Keeping the integrity and character of this century-old home while making it more functional and unique—all within the home’s original footprint—was paramount to this project.
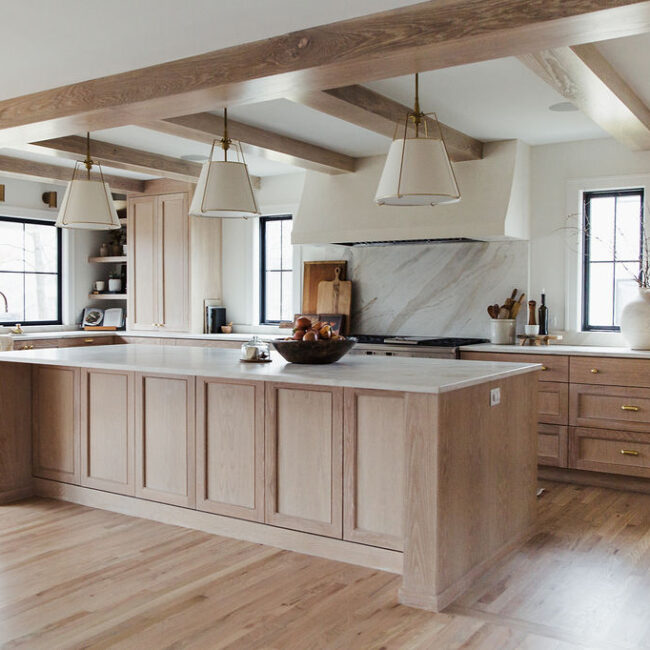
Custom Residence Delmar Views The design team worked with the clients to produce a major renovation that included intense structural modifications and a completely new floor plan. The biggest goal
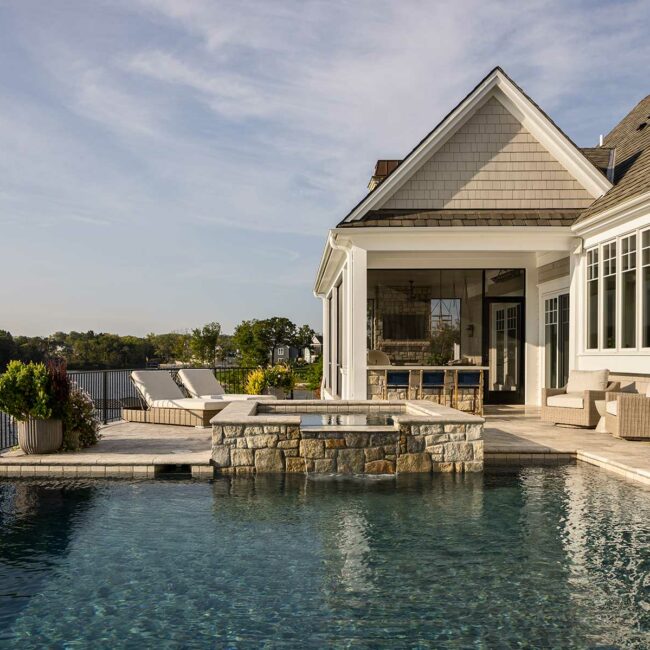
Custom New Build 3,001 to 6,000 square feet Lake Winnebago Vacation Home This project began with a client’s vision of building a second home where her children and grandchildren would
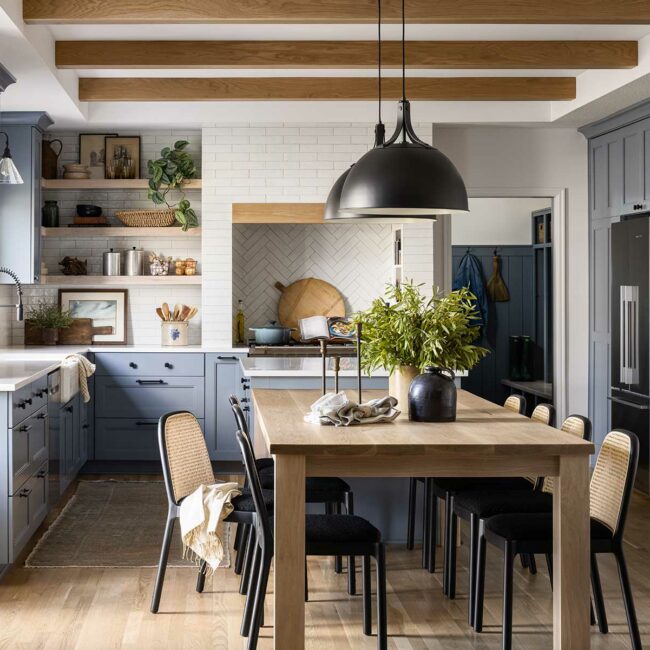
Interior Project Long Island The goal for the Long Island project was a complete upgrade to give the clients a larger and more functional kitchen. The design team needed to
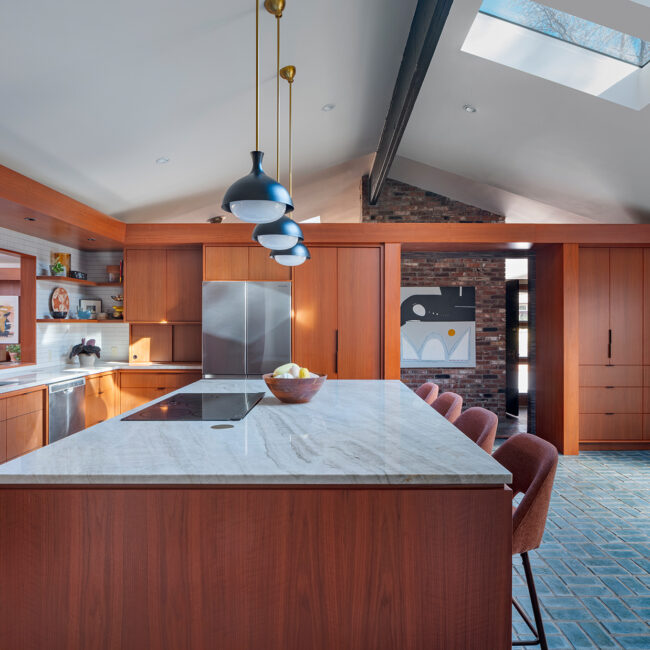
Design Detail Grain- and Stain-Matched Cabinets The design team was tasked with updating this mid-century modern classic, while keeping the original integrity of the house as well as the existing
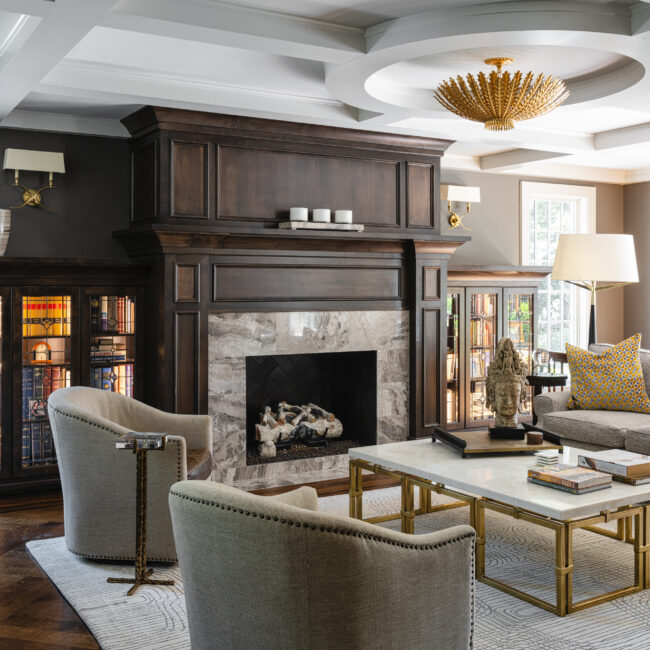
Custom Residence Georgian Colonial Revival Touching every surface, the designer’s goal was to make it functional and modernize the aesthetic while maintaining its historical integrity and architectural details. The design
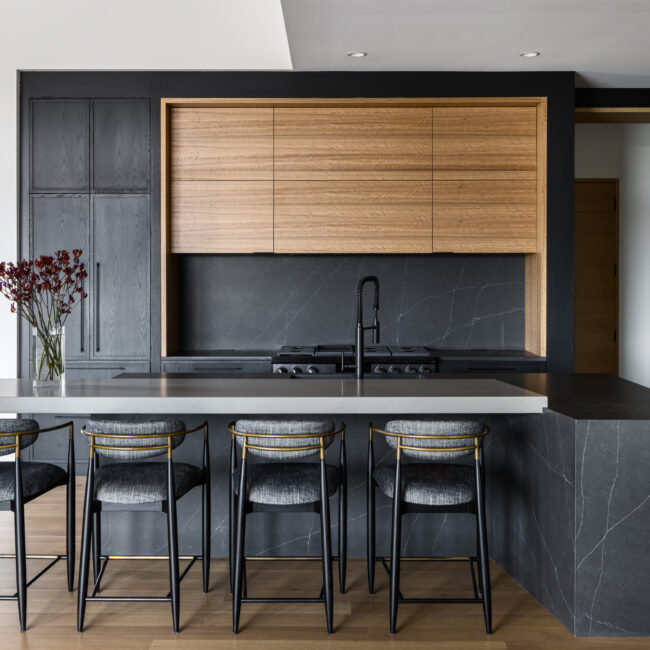
The homeowners used their love of wood and natural elements to source unique wood materials for this home, using it throughout to showcase their design ideas. The goal was to create a show-stopping home that the homeowners could use as a personal showcase for their clients.
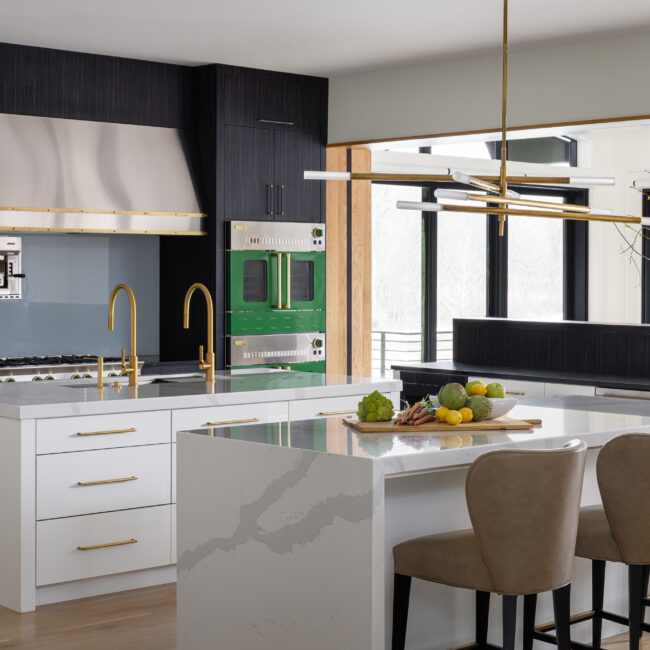
A true labor of love. The clients had been planning this home on private property for seven years when the design team was brought onboard. Taking their time to get the vision and budget right, they wanted to create a modern home that was not sterile and felt like a family home.
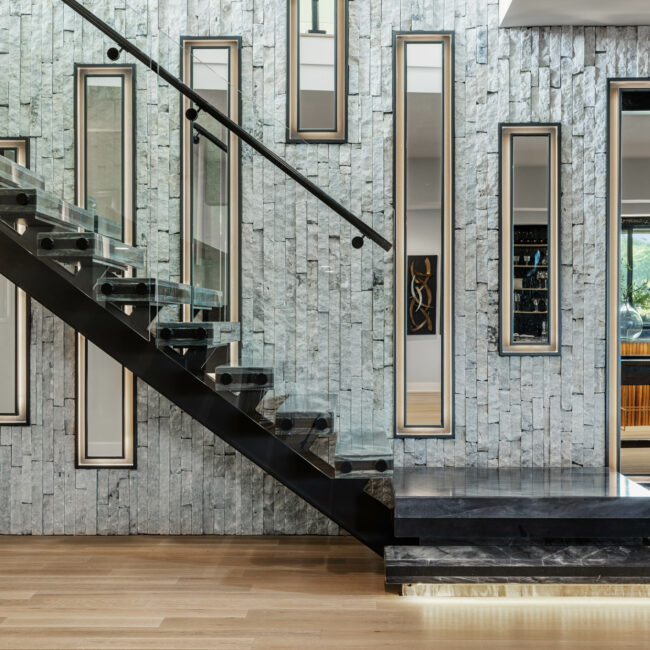
Design Detail Floating Staircase The floating steel-supporting staircase is a feat of engineering and a work of art. Quartzite treads “float,” while the glass handrail provides safety without detracting from

