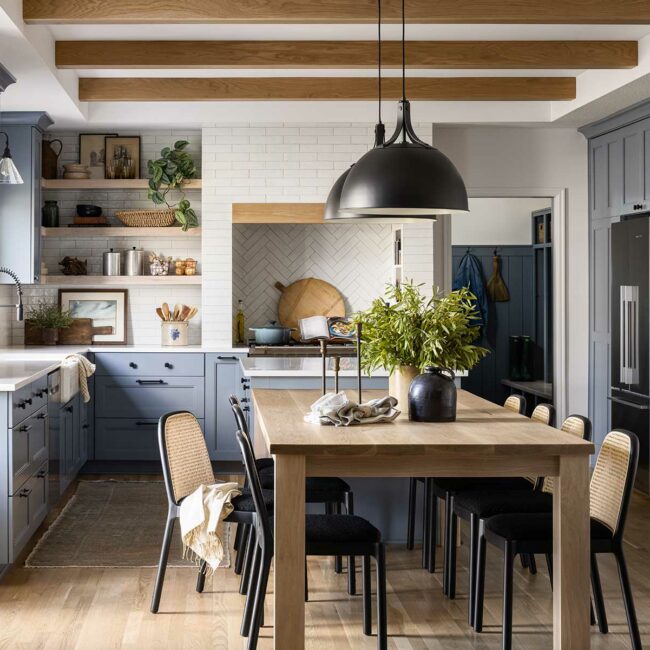
Long Island Project
Interior Project Long Island The goal for the Long Island project was a complete upgrade to give the clients a larger and more functional kitchen. The design team needed to
Subscribe Follow or share

The design team worked with the clients to produce a major renovation that included intense structural modifications and a completely new floor plan. The biggest goal was to allow the family of five to grow in this home. The clients have three small children and love hosting large gatherings, so making the home as functional as possible was critical. The team wanted to ensure that the design would have a lasting impression without being trendy and would allow in as much natural light as possible.
One challenge involved major structural work, which resulted in moving a three-story masonry fireplace and staircase. Another was adding enough second-level bedrooms for the family.
They spent months designing new floor plans to give the clients an open, large kitchen, pantry, main living area and dining room. It can accommodate more than 20 people while still being cozy enough for the immediate family. They also created a new primary suite with separate access, a home gym on the main floor, additional bedrooms on the second floor and a private home office.
To make the home timeless, the design team used white oak custom cabinets, beams, marble countertops and stunning fixtures and finishes throughout. Windows and doors were relocated to let in the most amount of natural light. They added fun pops of color and tile for the kids’ bathroom, while keeping it extremely functional with integrated pull-out step stools into the vanity to allow them to grow with the home.
Engineer: Stand Structural Engineering Antiques: Cicada Co. Cabinets: Halverson Carpentry Countertops: Kenny’s Tile and Floor Covering Flooring: Totta Hardwoods Hardware: Emtek, Rejuvenation Plumbing Fixtures: Brizo Lighting Fixtures: Tech Lighting, Restoration Hardware, Rejuvenation Windows: Andersen

Interior Project Long Island The goal for the Long Island project was a complete upgrade to give the clients a larger and more functional kitchen. The design team needed to
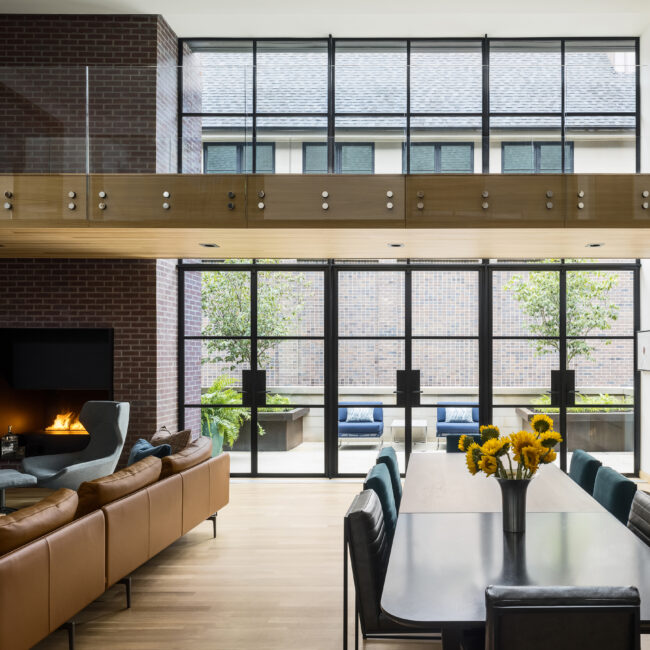
Located just south of the Kansas City Country Club Plaza, this five-bedroom, four-and-a-half-bath single-family row house was conceived as a brick monolith on a limestone plinth. The carved areas within the monolith are expressed in ceramic tile.
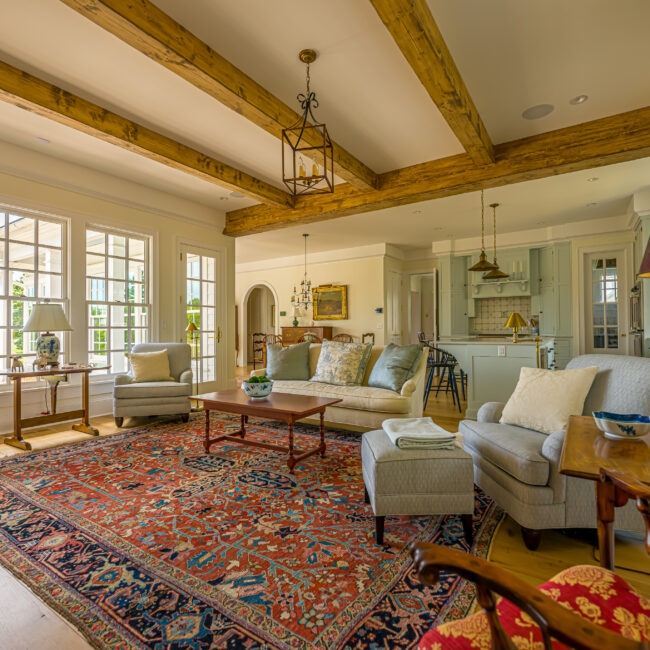
Custom Residence Meadowbrook Park Residence A repeat client reached out to the architect to create another period-correct Williamsburg home. They desired the charm of an older home with an interior
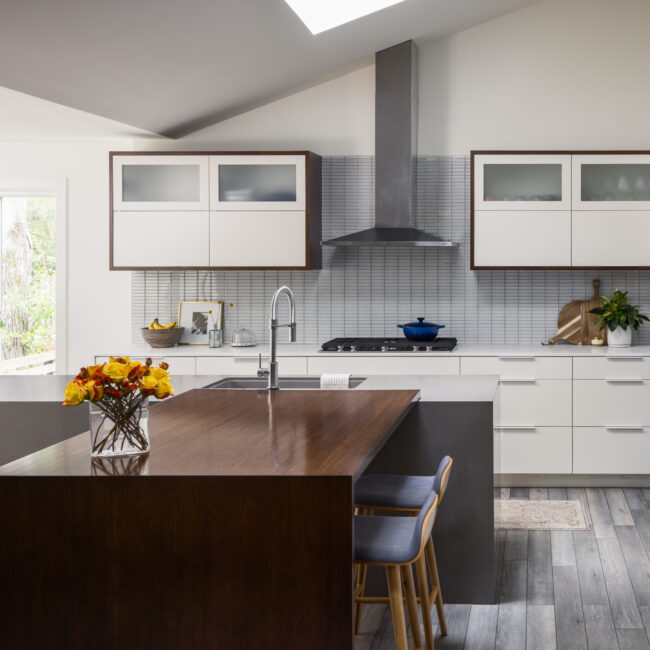
Custom Residence Briar Modern The design team wanted to create a clean, simple, current and modern home for a young family out of a home that was dated and dark.
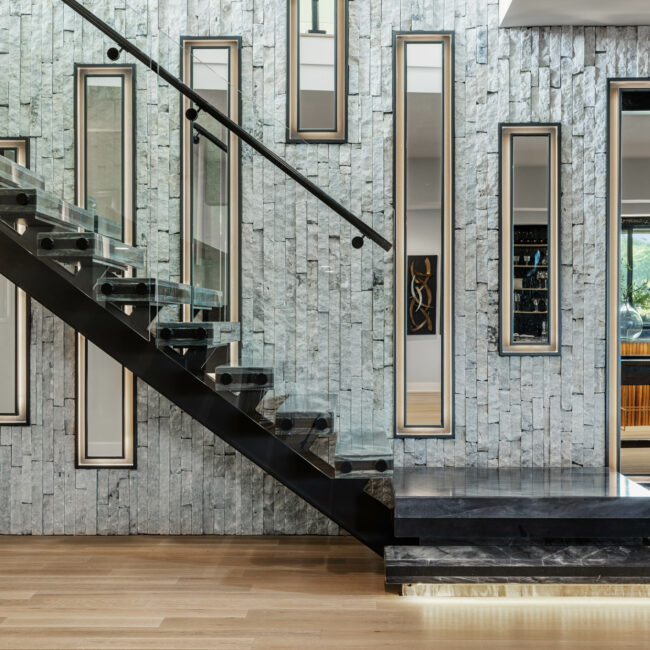
Design Detail Floating Staircase The floating steel-supporting staircase is a feat of engineering and a work of art. Quartzite treads “float,” while the glass handrail provides safety without detracting from
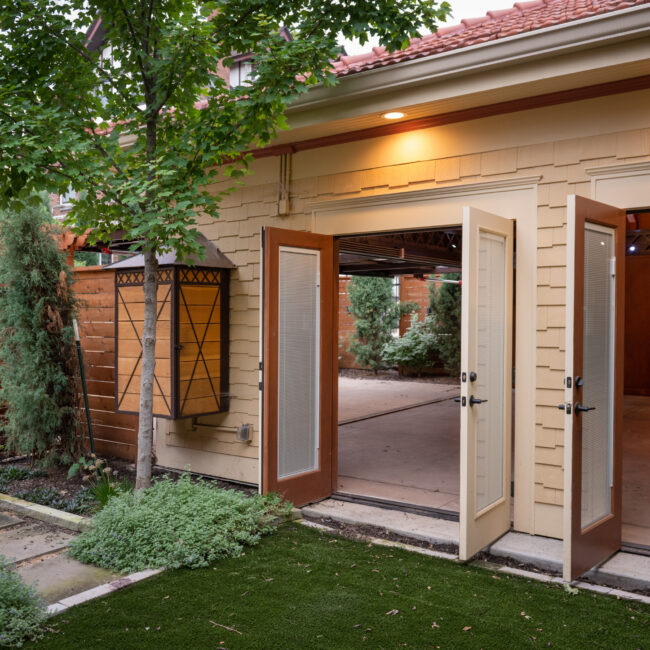
Detached Structure Garage or Party Pavilion The original carriage house behind this 1906 Foursquare Craftsman-style home was inadequate for today’s vehicles. The challenge was to build a period-appropriate carport that
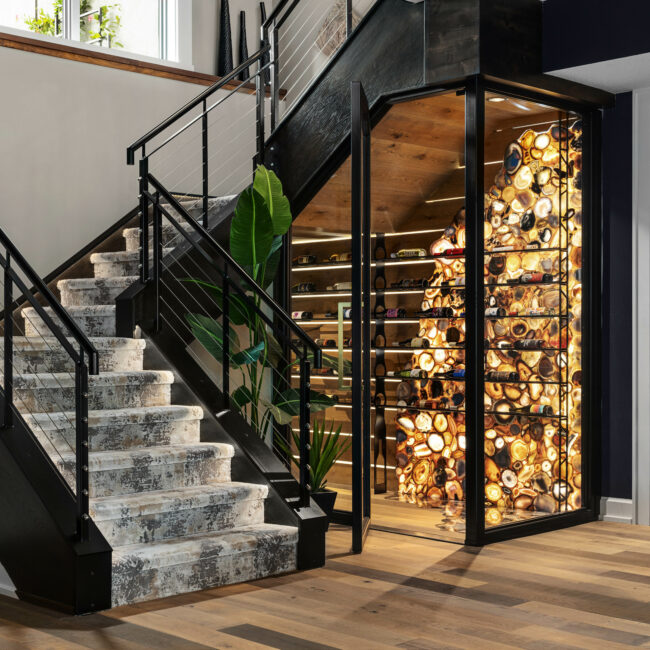
Design Detail Custom Wine Room Tucked under The Pensacola model home’s floating staircase is a gem—literally. A glass-enclosed wine storage and display space features a suspended agate slab backlit with
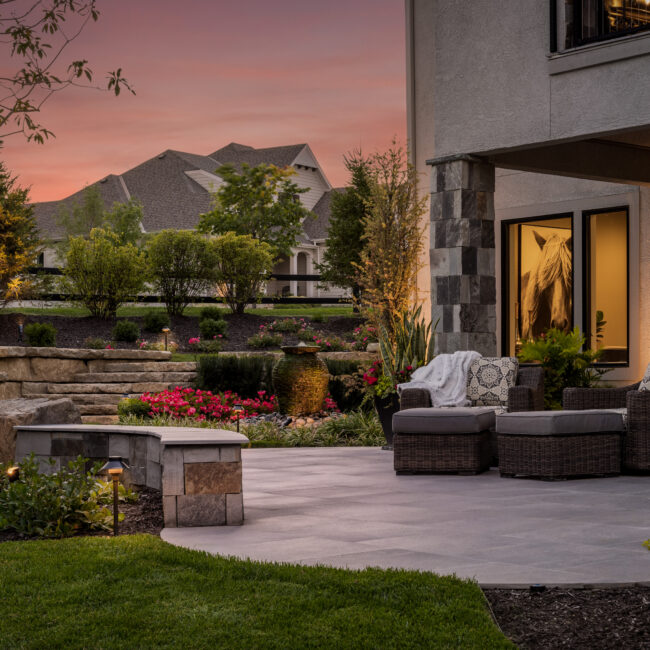
Outdoor Space or Landscape The Pensacola The perfect complement to the home’s elegant, “refined coastal” style, the Pensacola model home’s ultra-luxe outdoor spaces were designed for everything from casual day-to-day
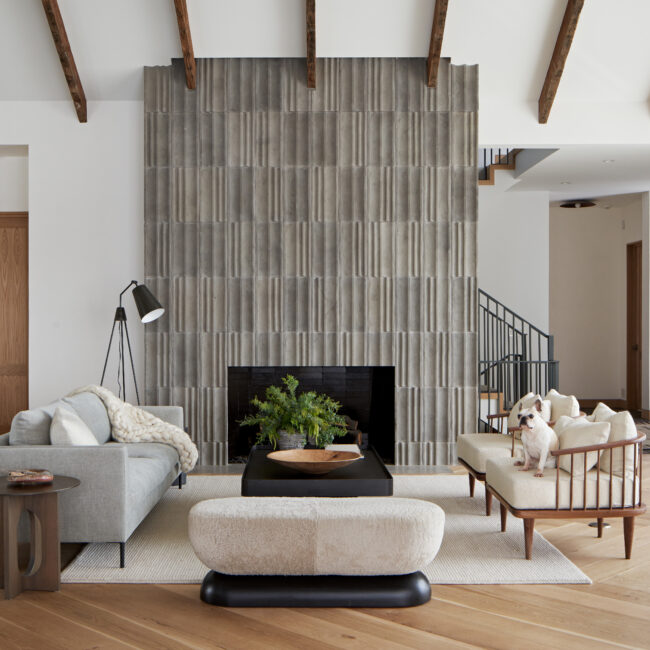
Custom New Build 6,001 to 10,000 square feet Hearth + Stone As empty-nesters, the clients wanted a warm and elegant, lock-and-leave home. It needed to feel like a sanctuary and

