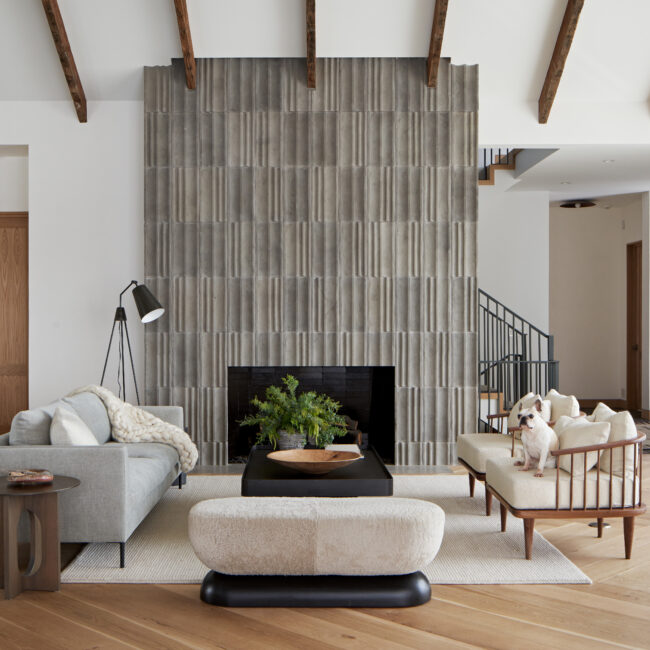
Hearth + Stone
Custom New Build 6,001 to 10,000 square feet Hearth + Stone As empty-nesters, the clients wanted a warm and elegant, lock-and-leave home. It needed to feel like a sanctuary and
Subscribe Follow or share
The design team was tasked with updating this mid-century modern classic, while keeping the original integrity of the house as well as the existing materials. The architects worked closely with the owner to design a room that opened up to the other living and dining areas of the house. The existing kitchen had low ceilings, aging cabinetry and inadequate natural lighting.
Matching new walnut to the vintage walnut paneling in the adjacent room was a challenge. They explored vaulting the existing kitchen ceiling and cutting new openings into the living room. It was a priority of the owners to keep the existing blue tiling and walnut paneling in the living room. Grain-matched walnut was used throughout the kitchen with a stain to match the original paneling in other rooms. Quartzite counters and mosaic tiles were used as a nod to mid-century design. Clean modern lines were designed into the new casework to bring the kitchen up-to-date. New soffits wrapped in walnut were used to uplight the vaulted ceiling.
Engineer: Stand Structural Engineering Cabinets: Studio Build

Custom New Build 6,001 to 10,000 square feet Hearth + Stone As empty-nesters, the clients wanted a warm and elegant, lock-and-leave home. It needed to feel like a sanctuary and
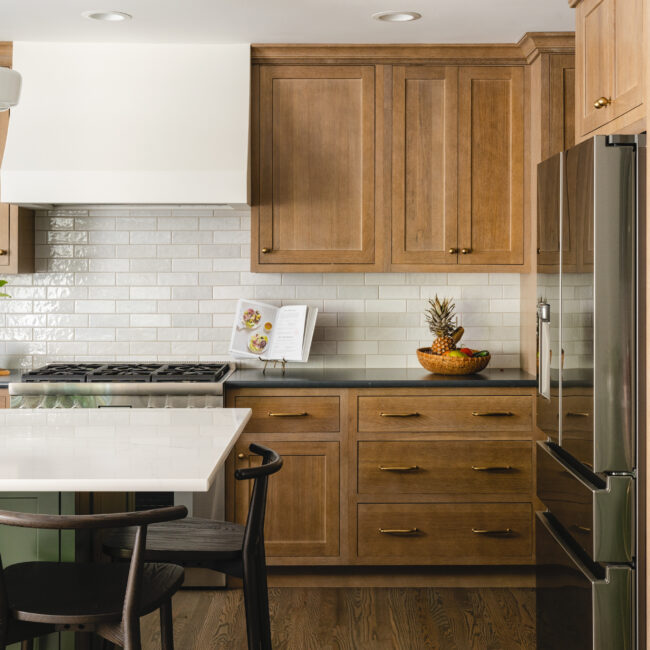
Interior Project A Bespoke & Spacious Kitchen The clients wanted a large, modern kitchen with a large island, as well as French doors to their backyard for al fresco dining.
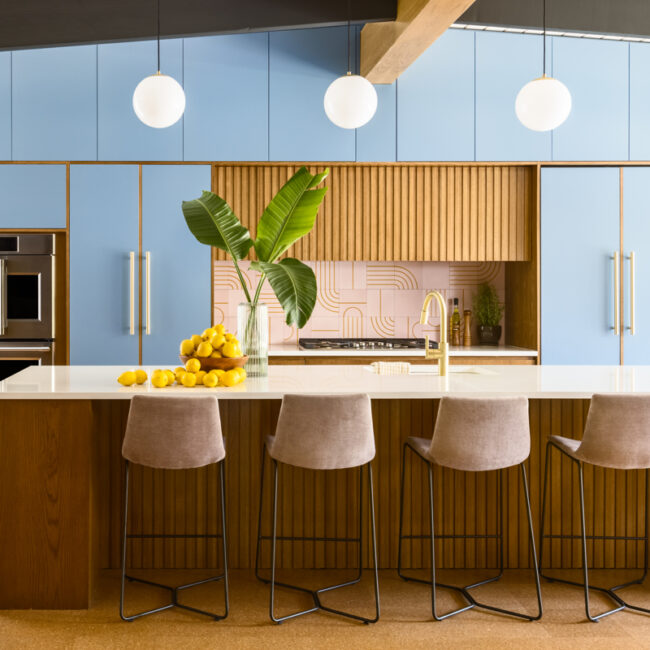
Interior Project Mid Century (Mod)ifications The design team was excited to overhaul a 1980s renovation gone bad. They loved working with clients who weren’t afraid of color and were open
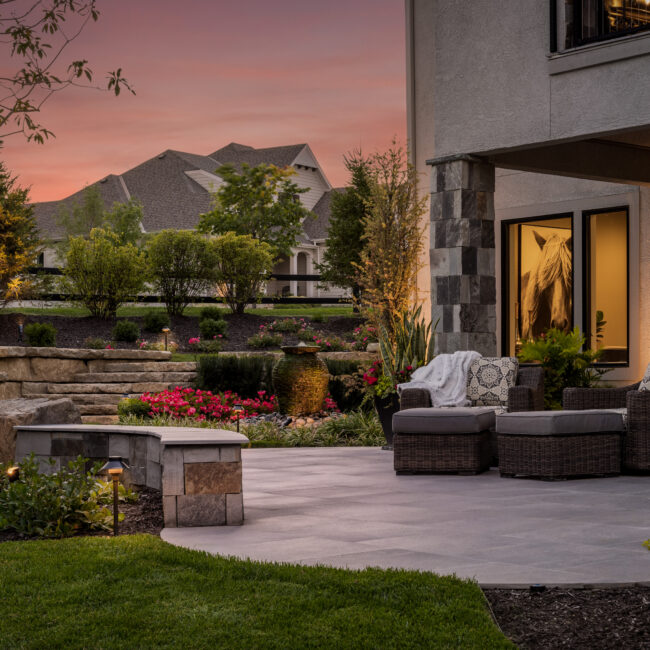
Outdoor Space or Landscape The Pensacola The perfect complement to the home’s elegant, “refined coastal” style, the Pensacola model home’s ultra-luxe outdoor spaces were designed for everything from casual day-to-day
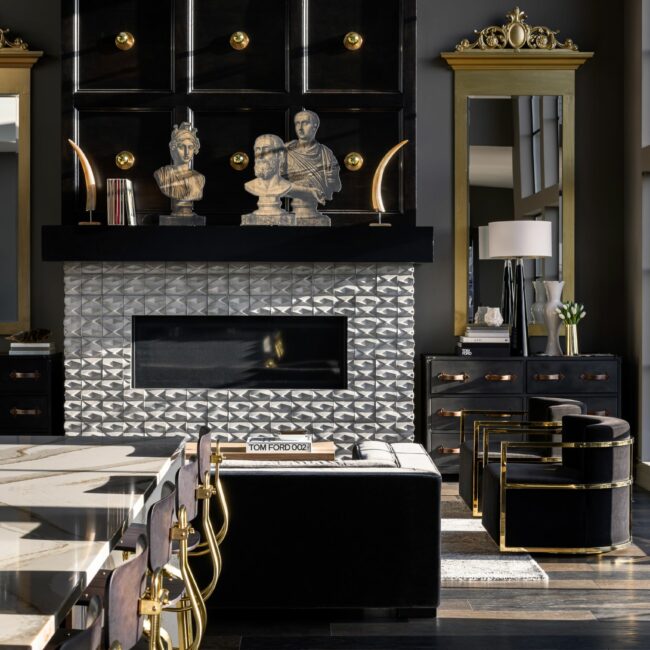
Custom Residence Moore’s Downtown The homeowners envisioned creating an inspirational, signature home perched high on the hill of KC’s kitschy Westside overlooking the downtown skyline. They wanted striking interior details,
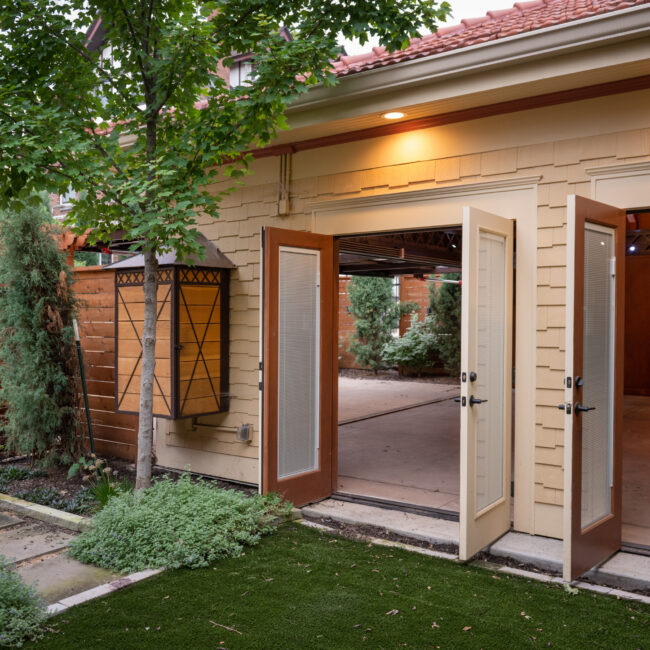
Detached Structure Garage or Party Pavilion The original carriage house behind this 1906 Foursquare Craftsman-style home was inadequate for today’s vehicles. The challenge was to build a period-appropriate carport that
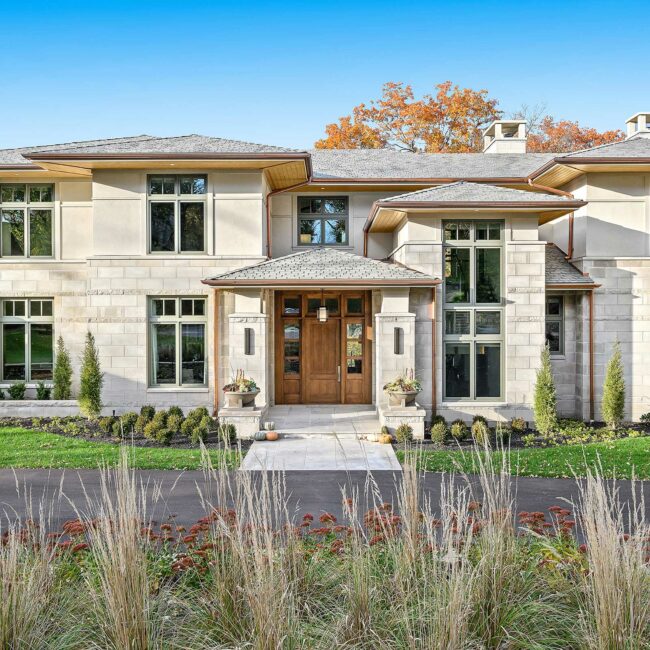
The overall goal for this custom home was to bring a sense of modern Prairie style, instilling a feeling of the past with common sense for the future. The homeowner emphasized the concept of a modern luxury hotel—warm and inviting with clean lines. The design team chose limestone and rift oak throughout the home to contrast each other in a warm, earth-tone feeling.
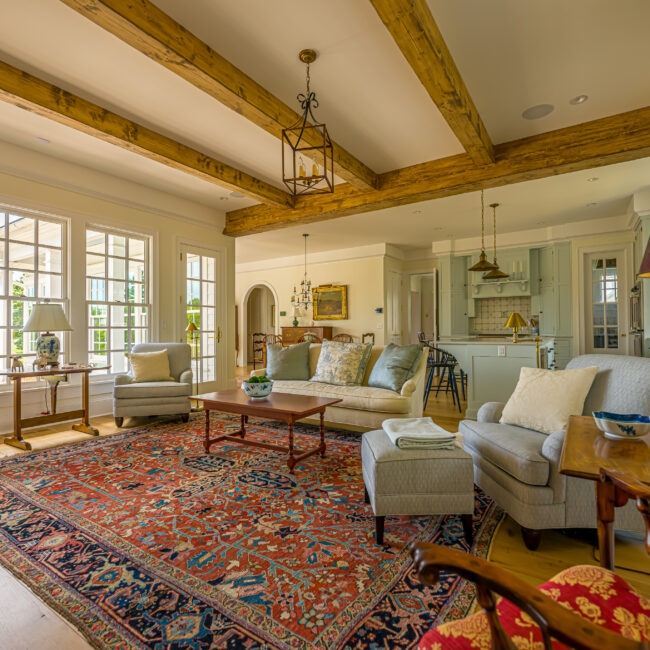
Custom Residence Meadowbrook Park Residence A repeat client reached out to the architect to create another period-correct Williamsburg home. They desired the charm of an older home with an interior
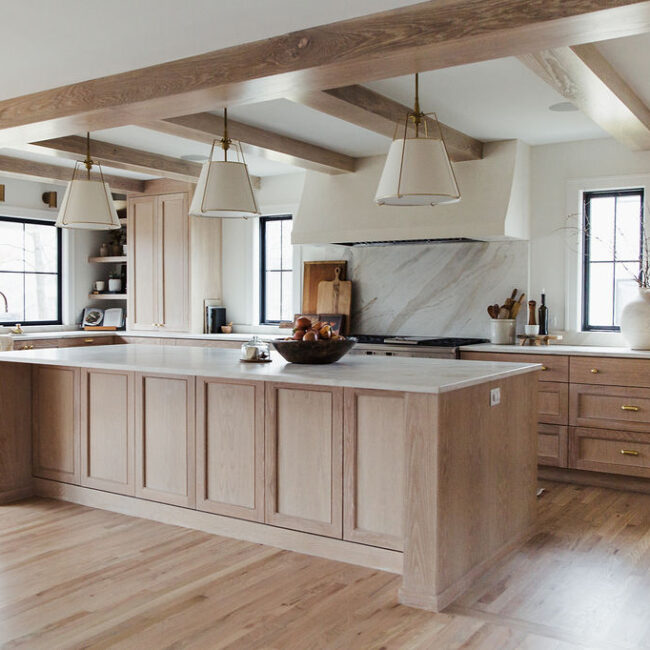
Custom Residence Delmar Views The design team worked with the clients to produce a major renovation that included intense structural modifications and a completely new floor plan. The biggest goal

