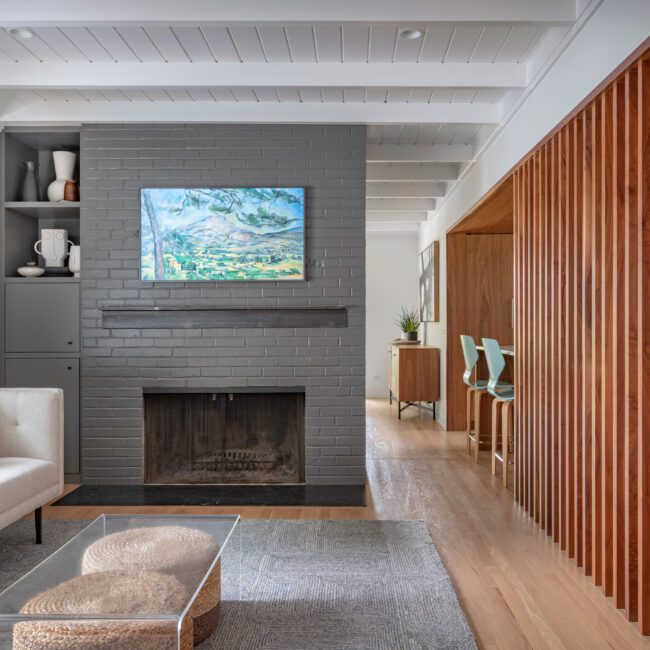
The Corner House
Custom Residence The Corner House The project was a complete remodel and addition to an existing small, two-bedroom mid-century ranch. The client desired an additional bedroom, family room, screened-in porch,
Subscribe Follow or share

The homeowners, who host frequent gatherings with their large family, needed an efficient working kitchen that was comfortable for entertaining. Annexing under-utilized separate rooms to create a single open floor plan was the goal. Their vision was functionality for multiple cooks, open communal dining spaces, a beverage center, great lake views and color.
The designer started with structural challenges. To remove the load-bearing wall in order to open up the space, she needed to place a large steel beam underneath, as well as a large engineered wood beam above the opening. This process required some lower-level demolition and structural support framing for the first-floor roof load—extending the remodel beyond the kitchen walls.
After resolving that, she opened up the media room and office to create better flow and function. Plus, removing the walls provided views of the lake from anywhere in the kitchen and dining areas.
The kitchen was redesigned with a functional work zone and center island, relocating the cooking appliances into the heart of the kitchen and moving refrigeration and pantry storage to the end wall. The plan can seat up to 30 people in the kitchen/dining areas.
This kitchen features a mixture of finishes, materials and textures. The Snowbound White cabinets are paired with Cambria Carrick quartz in a matte finish. The center island, refrigerator wall and beverage center cabinets are maple with a semi-sheer warm black stain called Carbon. The center island features a waterfall countertop in Silestone Statuario quartz. This same material is repeated on the raised lunch counter, also with waterfall ends.
Engineer: Bob D. Campbell & Co. Appliances: Jacobsen Appliances, Best Buy Art: Robert Lange Cabinets: Thomasville Countertops: CKF Kitchens, Cambria, Silestone Electronics: Lutron Savant Home Automation Flooring: Accurate Flooring Fabrication Company: Blue Springs Beam Company, McCray Lumber, Metal by the Foot Furnishings: RH, Williams Sonoma, Crate & Barrel, Frontgate, Pottery Barn Hardware: Emtek Plumbing Fixtures: Ferguson, Build.com Lighting Fixtures: RH, Circa Lighting, House of Lights, Super Bright LED Paint: Benjamin Moore Window Coverings: Lutron Savant

Custom Residence The Corner House The project was a complete remodel and addition to an existing small, two-bedroom mid-century ranch. The client desired an additional bedroom, family room, screened-in porch,
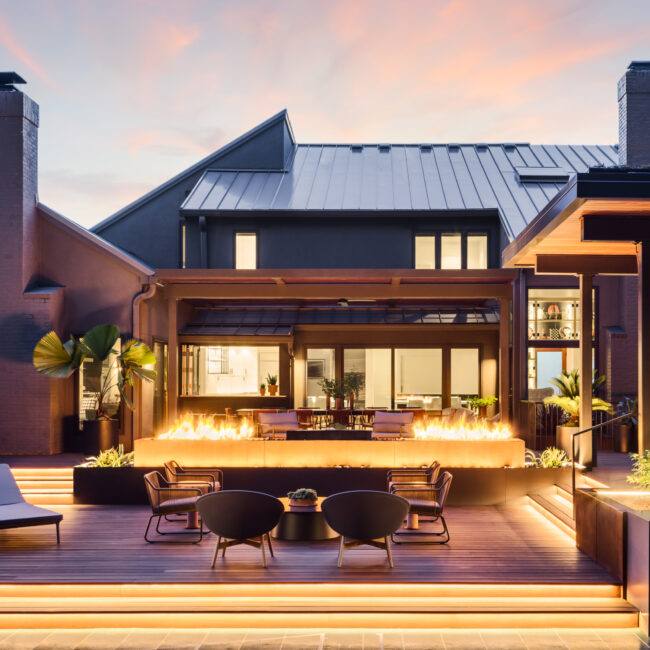
Outdoor Space/Project of the Year The Oasis The Oasis is a renovation and addition for a couple who entertains extensively throughout the year. Their home is the hub of activity
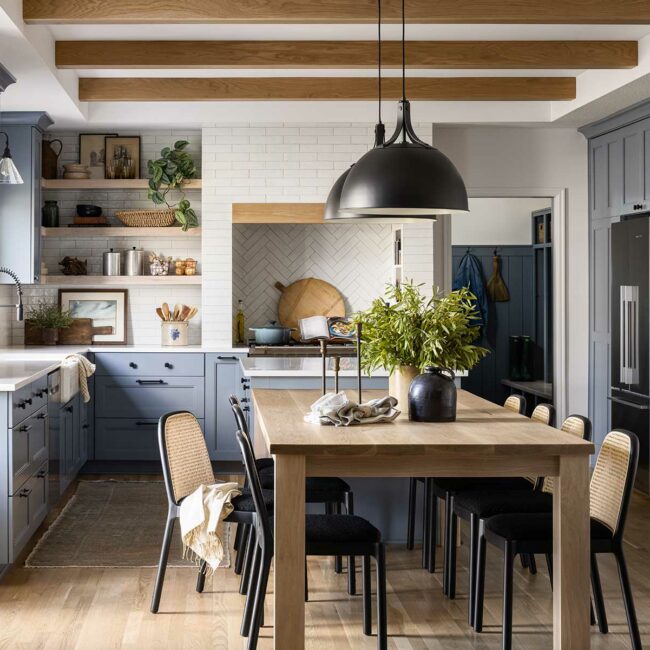
Interior Project Long Island The goal for the Long Island project was a complete upgrade to give the clients a larger and more functional kitchen. The design team needed to
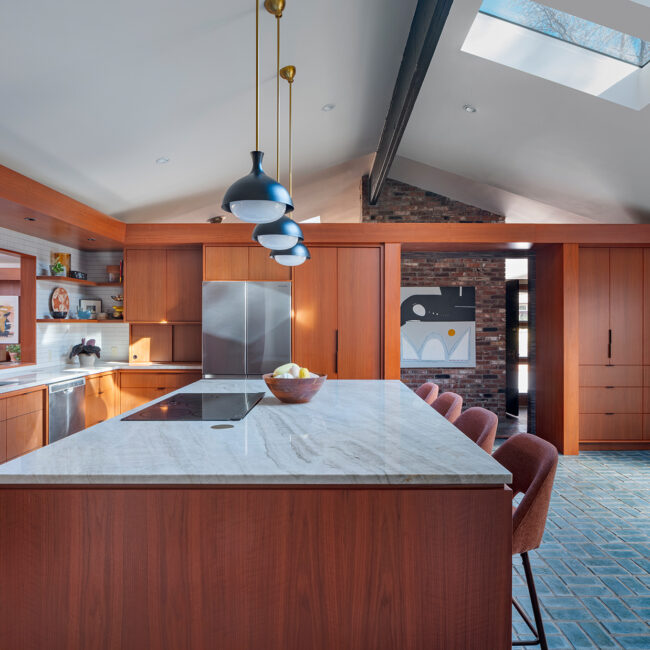
Design Detail Grain- and Stain-Matched Cabinets The design team was tasked with updating this mid-century modern classic, while keeping the original integrity of the house as well as the existing
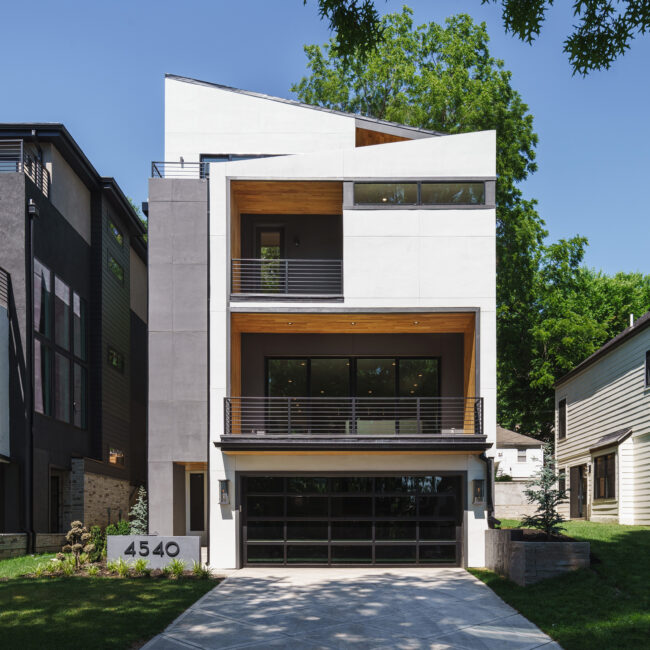
Custom Residence Modern West Plaza As one of a pair of contemporary West Plaza homes, this home was developed by a visionary who purchased the property to bring a new
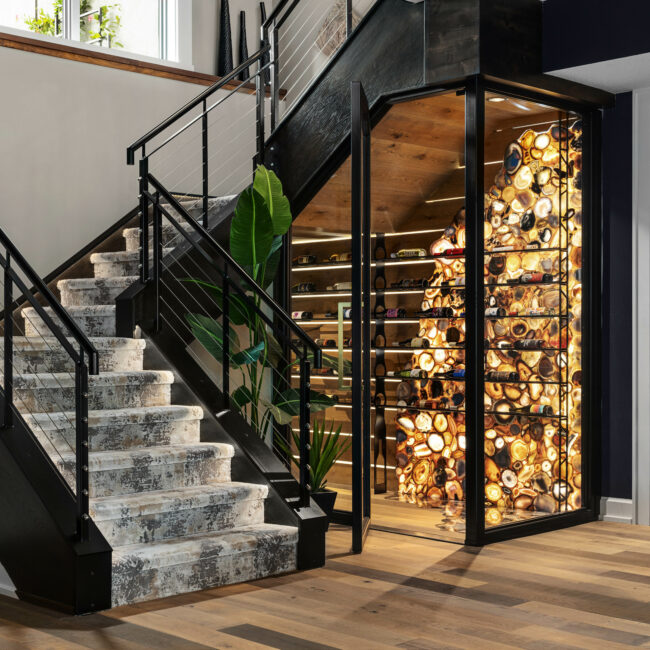
Design Detail Custom Wine Room Tucked under The Pensacola model home’s floating staircase is a gem—literally. A glass-enclosed wine storage and display space features a suspended agate slab backlit with
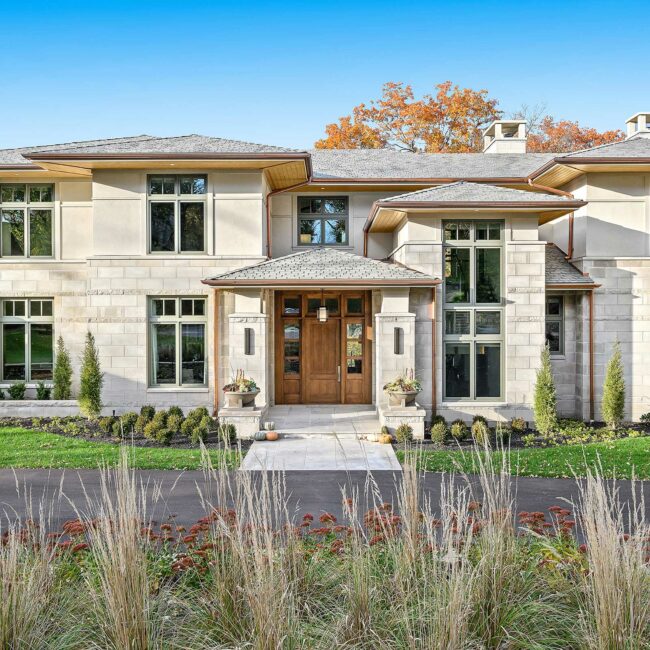
The overall goal for this custom home was to bring a sense of modern Prairie style, instilling a feeling of the past with common sense for the future. The homeowner emphasized the concept of a modern luxury hotel—warm and inviting with clean lines. The design team chose limestone and rift oak throughout the home to contrast each other in a warm, earth-tone feeling.
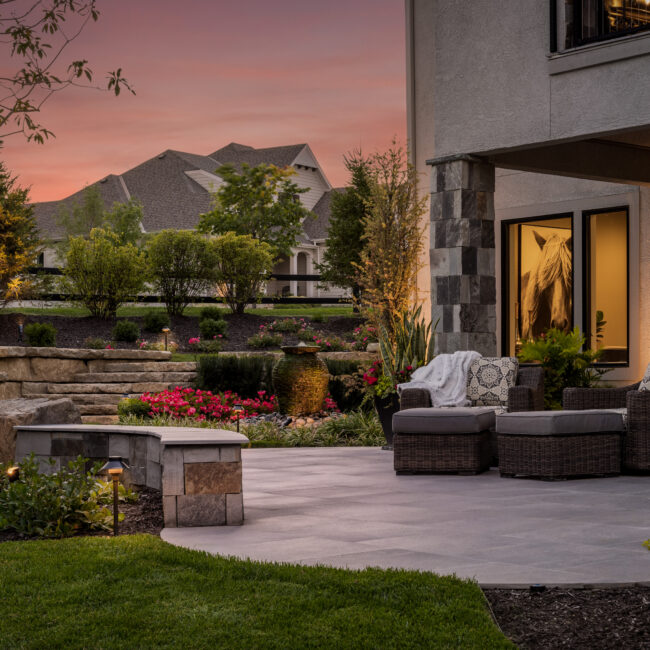
Outdoor Space or Landscape The Pensacola The perfect complement to the home’s elegant, “refined coastal” style, the Pensacola model home’s ultra-luxe outdoor spaces were designed for everything from casual day-to-day
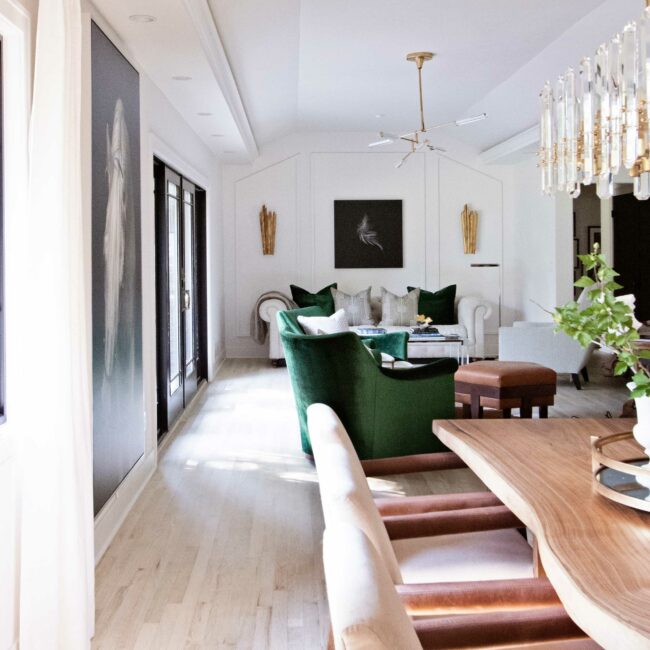
Custom Residence Roe Modern This modest mid-century ranch needed a complete overhaul. Almost everything in this 1955 home needed to be addressed to bring it up to code. The design

