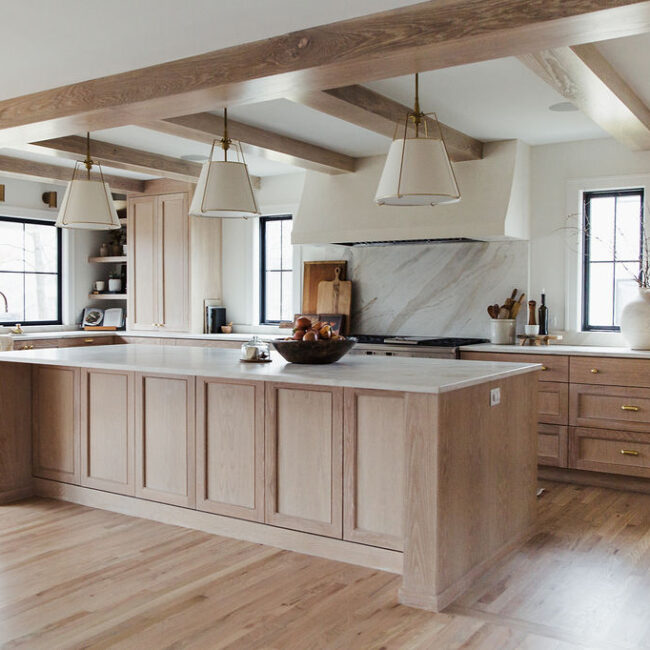
Delmar Views
Custom Residence Delmar Views The design team worked with the clients to produce a major renovation that included intense structural modifications and a completely new floor plan. The biggest goal
Subscribe Follow or share

Located just south of the Kansas City Country Club Plaza, this five-bedroom, four-and-a-half-bath single-family row house was conceived as a brick monolith on a limestone plinth. The carved areas within the monolith are expressed in ceramic tile.
The interior of the house was developed around a double-height living/dining room on the main floor, surrounded by a U-shaped second-floor gallery for the owners’ art collection. A delicate bridge crosses the living room, providing scale at the patio doors and completing the gallery circulation.
The site faces a central park in a historic overlay district. The clients wanted a more contemporary house than would be allowed. The design team’s first challenge was mediating the desire for a contemporary home while adhering to the historic overlay rules. Another challenge was to create a range of exterior spaces, so they needed to figure out how to achieve this with an urban row house.
On the west side of the house, a screened-in porch is carved into the brick mass, adjacent to a developed limestone patio that is elevated from the park for privacy. On the northeast corner are two stacked exterior porches. The “birdcage,” as they call it, contains a grill and breakfast area on the main floor adjacent to the kitchen. On the second floor, it’s an exterior living room adjacent to the gallery.
This space utilizes the brick wall of the adjacent house to maintain a courtyard-like feel. A sunken mechanical space adjacent to it hides the mechanical systems.

Custom Residence Delmar Views The design team worked with the clients to produce a major renovation that included intense structural modifications and a completely new floor plan. The biggest goal
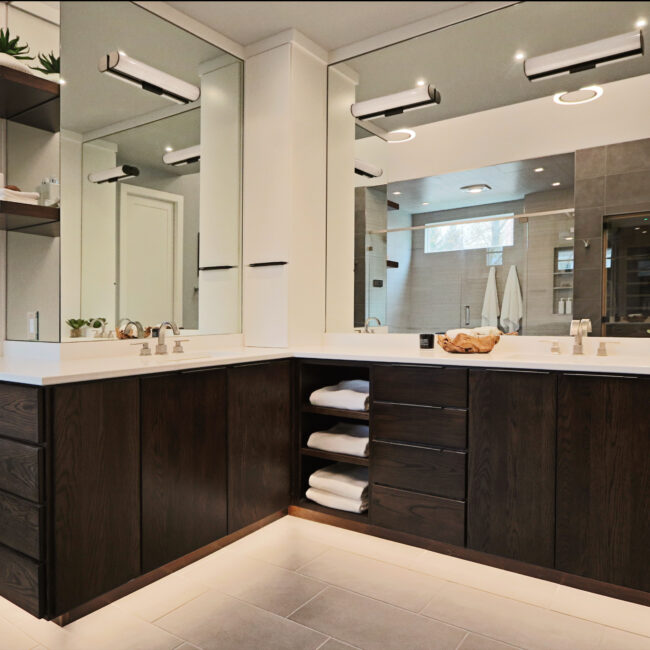
Interior Project A Spa-Inspired Primary Bathroom The clients wanted to create the primary bathroom of their dreams. The goal for this ensuite was to create a relaxing retreat offering restorative
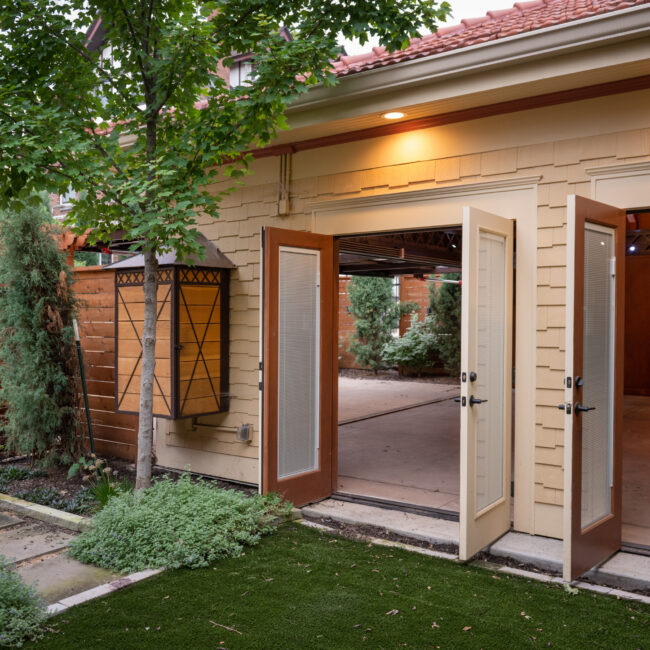
Detached Structure Garage or Party Pavilion The original carriage house behind this 1906 Foursquare Craftsman-style home was inadequate for today’s vehicles. The challenge was to build a period-appropriate carport that
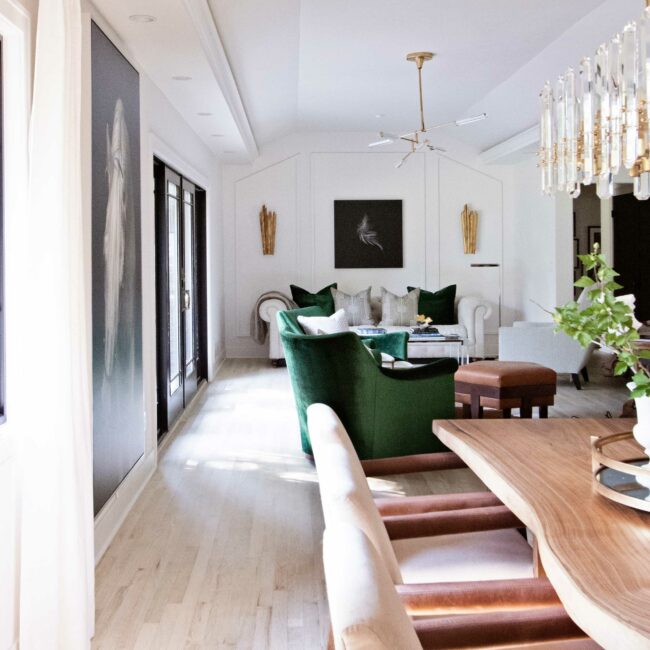
Custom Residence Roe Modern This modest mid-century ranch needed a complete overhaul. Almost everything in this 1955 home needed to be addressed to bring it up to code. The design
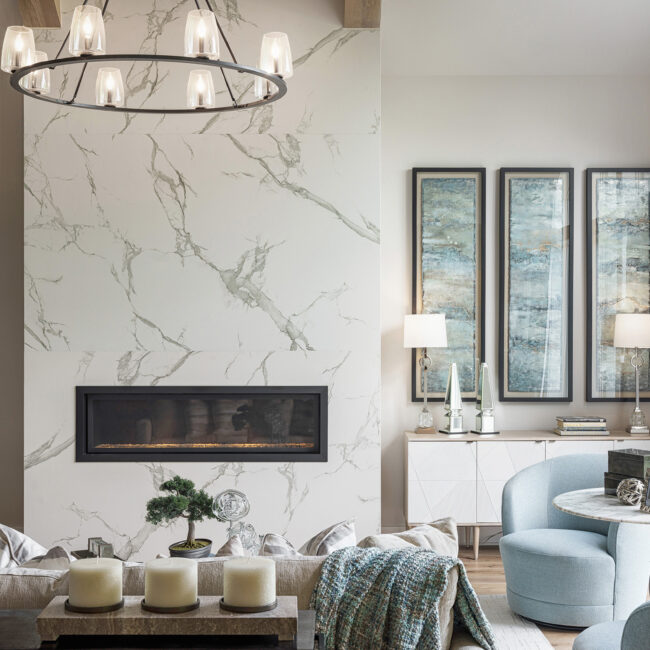
In the early concepts of the Oakmont, the design team focused on creating expansive common living areas with modern connectivity from one room to another. The plan uses subtle ceiling treatments and a large central vault to define the main-floor living room, kitchen and dining space.
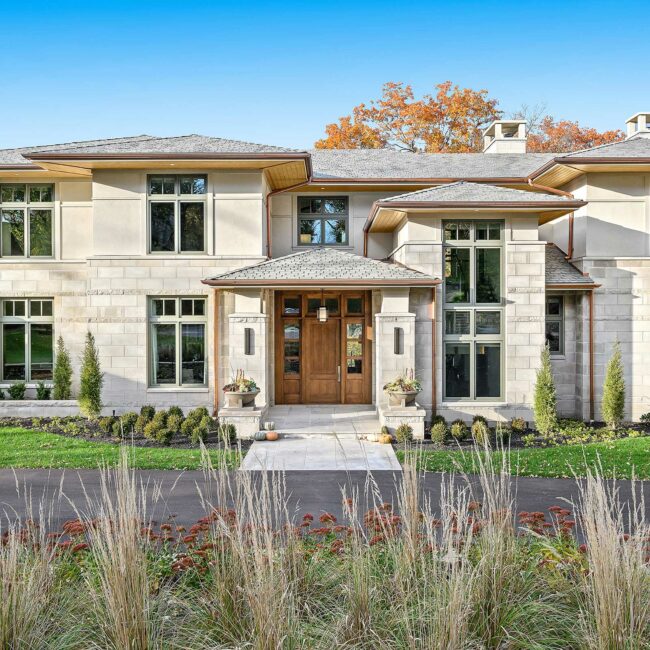
The overall goal for this custom home was to bring a sense of modern Prairie style, instilling a feeling of the past with common sense for the future. The homeowner emphasized the concept of a modern luxury hotel—warm and inviting with clean lines. The design team chose limestone and rift oak throughout the home to contrast each other in a warm, earth-tone feeling.
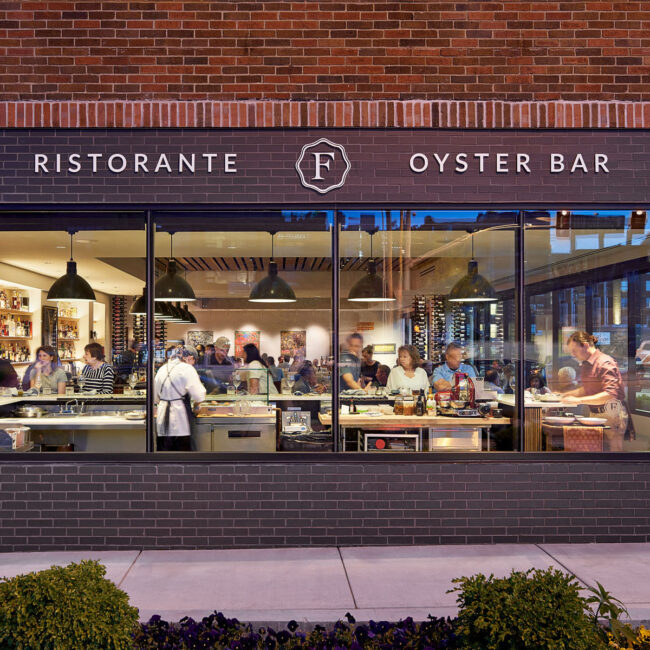
James Beard Award-winning Chef Michael Smith is a renowned figure in the local and national culinary arts community.
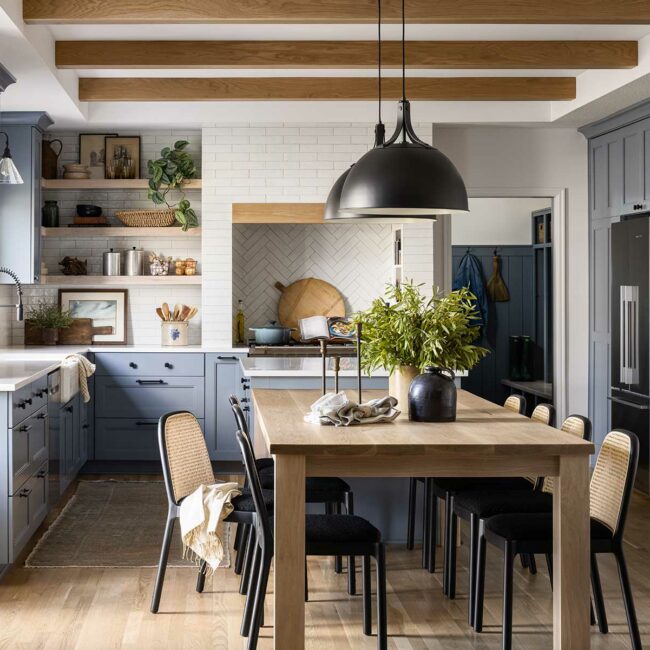
Interior Project Long Island The goal for the Long Island project was a complete upgrade to give the clients a larger and more functional kitchen. The design team needed to
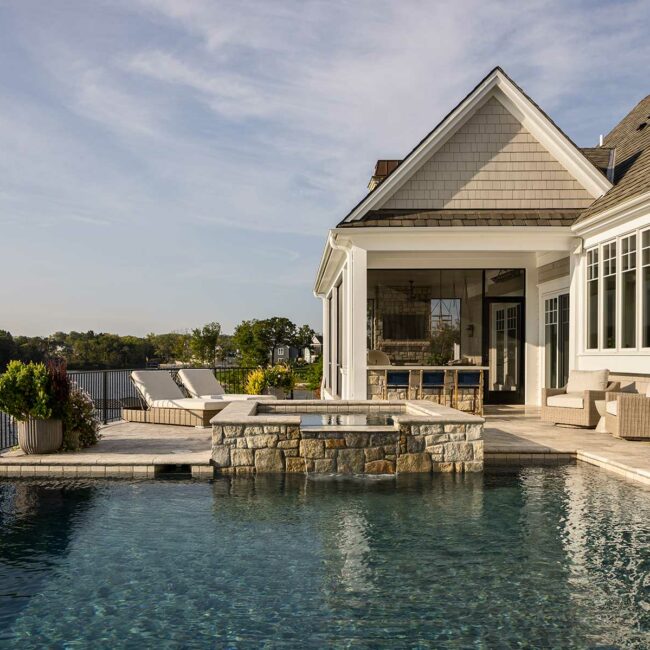
Custom New Build 3,001 to 6,000 square feet Lake Winnebago Vacation Home This project began with a client’s vision of building a second home where her children and grandchildren would

