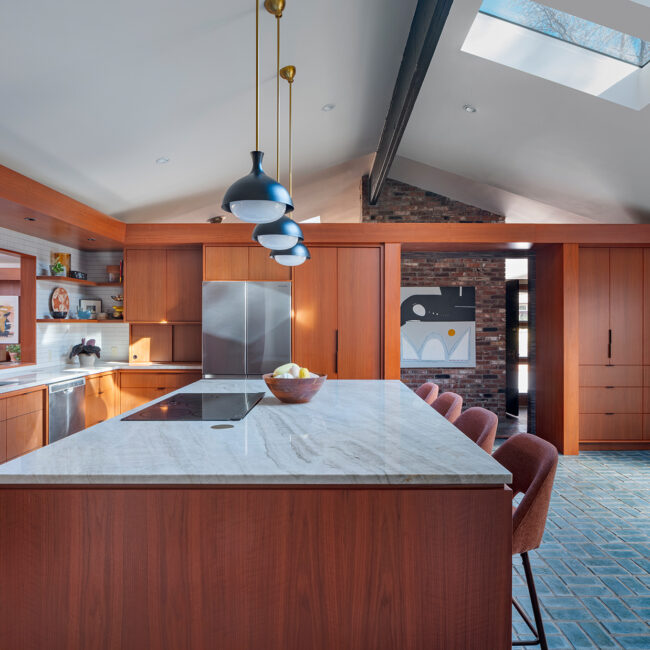
805 Residence
Design Detail Grain- and Stain-Matched Cabinets The design team was tasked with updating this mid-century modern classic, while keeping the original integrity of the house as well as the existing
Subscribe Follow or share

The goal was to take a minimal structure and turn it into a spectacular environment for first-time homeowners. The existing home had a dark, oppressive interior with little flow, a tiny, isolated kitchen and no basement space for mechanical systems or basic storage. From a mere 1,033 boxy square feet, the design team created an environment that is inviting, lives large and has pleasing aesthetics.
They enlarged the foyer, which provided an art wall. It retains the hallway, which provides privacy to the bedrooms and bathrooms. The existing living room, dining room and kitchen were all opened up, and a vaulted ceiling in the living room now additionally provides vertical space. The kitchen design is clearly upgraded, and service to the dining room is now convenient. Despite the open plan, the living room is defined by the 15-foot-wide, deep-jambed portal that separates it from the other rooms. The open plan is inviting and full of natural light, with views to the front and back yards.
The portico addition to the front of the home provides a welcoming entry point, as well as coverage over an outdoor sitting area. The exterior was re-sided and all the windows were replaced. Enhancing the curb appeal is a dark roof and standing seam metal roof accent.
Cabinets: Miller Built Custom Cabinets Flooring: WiseWood Flooring Paint: RRD Painting Windows: Marvin Windows & Doors

Design Detail Grain- and Stain-Matched Cabinets The design team was tasked with updating this mid-century modern classic, while keeping the original integrity of the house as well as the existing
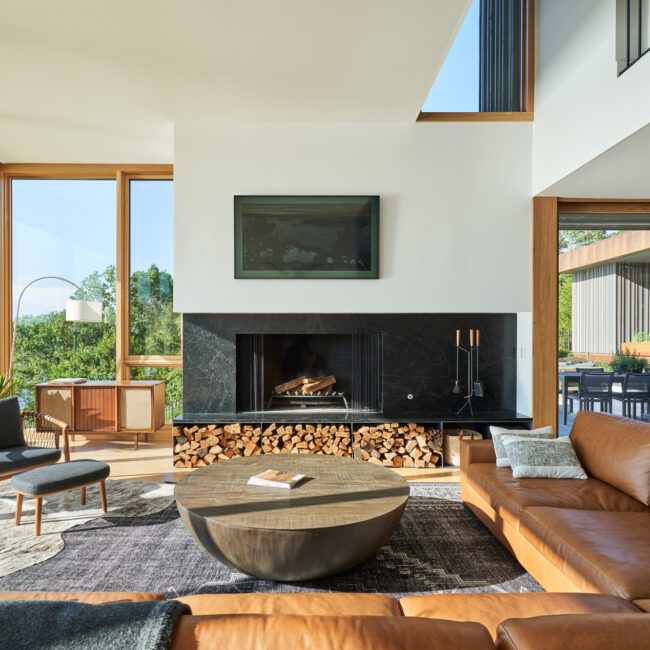
Custom Residence Terraced House Terraced House is a natural retreat with million-dollar views. Perched proudly over Table Rock Lake, it takes full advantage of its vista and natural surroundings—and gets
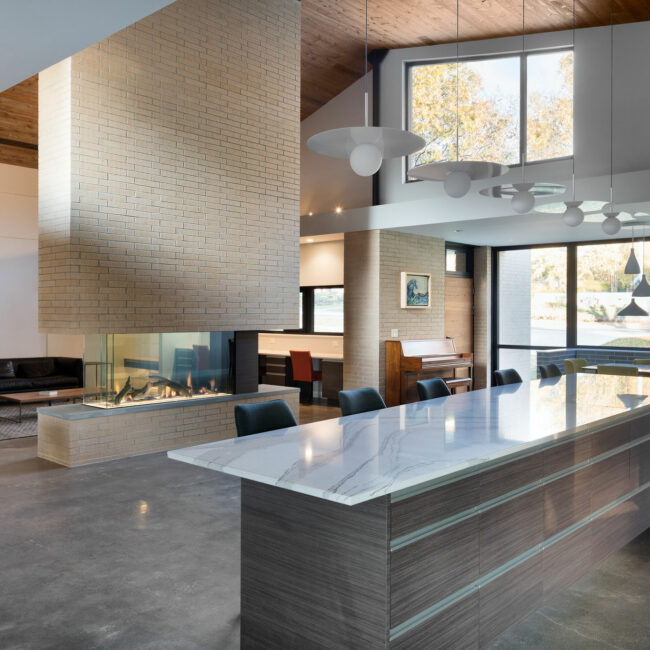
Custom New Build 3,001 to 6,000 square feet Hearth Home Designed for a family of five, the home’s layout is organized around a central hearth where the family gathers. As
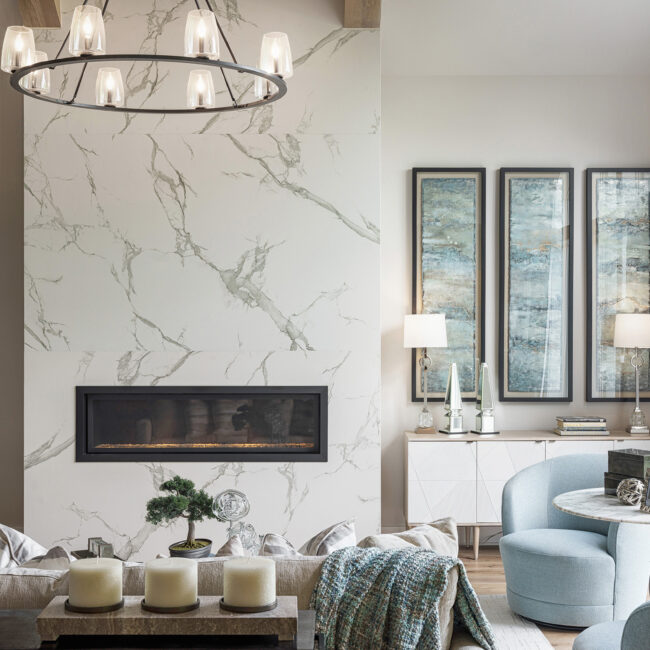
In the early concepts of the Oakmont, the design team focused on creating expansive common living areas with modern connectivity from one room to another. The plan uses subtle ceiling treatments and a large central vault to define the main-floor living room, kitchen and dining space.
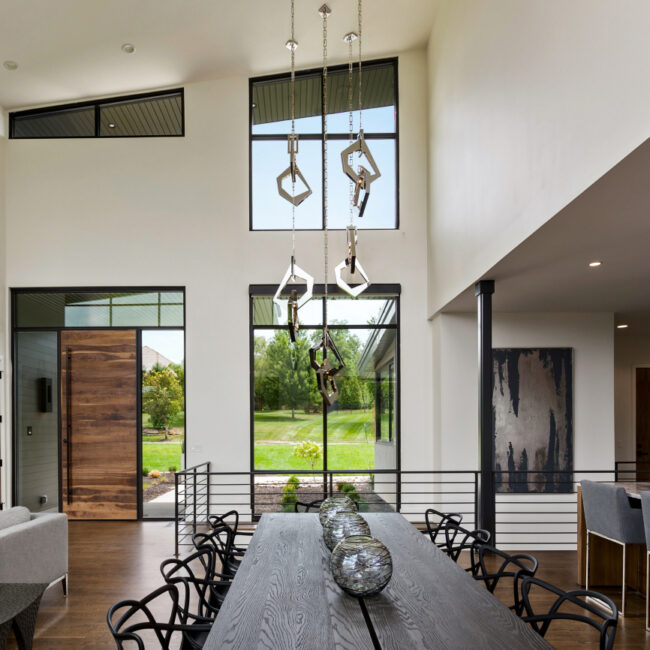
The clients wanted a modern look with warmth and a connection to nature. One primary objective was to capture the dramatic view behind the property and maintain privacy from the city street in front.
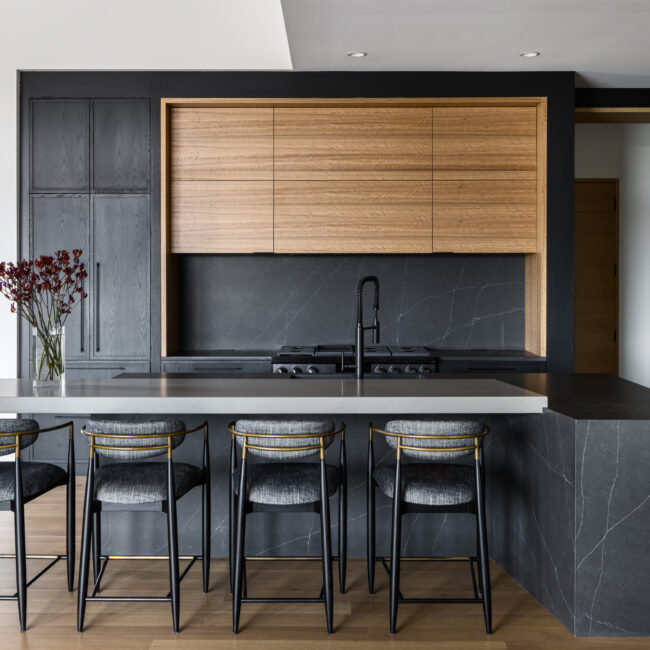
The homeowners used their love of wood and natural elements to source unique wood materials for this home, using it throughout to showcase their design ideas. The goal was to create a show-stopping home that the homeowners could use as a personal showcase for their clients.
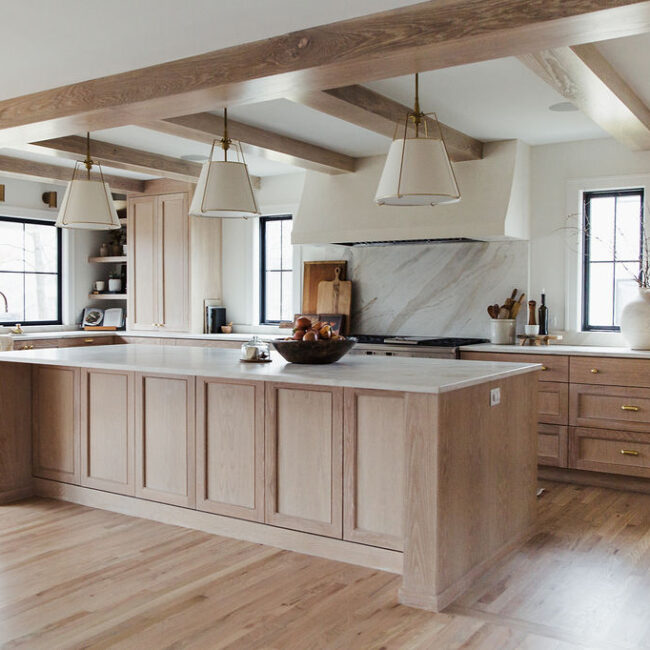
Custom Residence Delmar Views The design team worked with the clients to produce a major renovation that included intense structural modifications and a completely new floor plan. The biggest goal
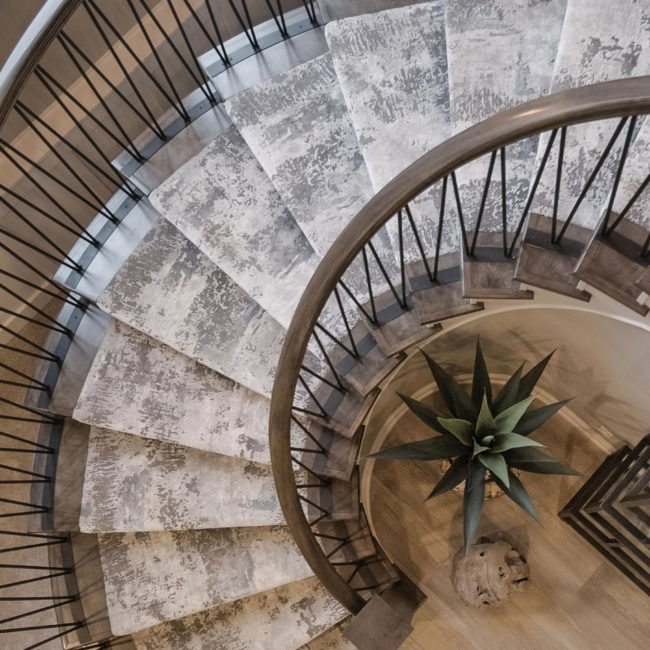
Design Detail Curved Staircase Delicately detailed and beautifully handcrafted, the Captiva model home’s dramatic curved staircase gracefully blends wood and iron with grand sweeping curves and free-flowing architecture. A one-of-a-kind,
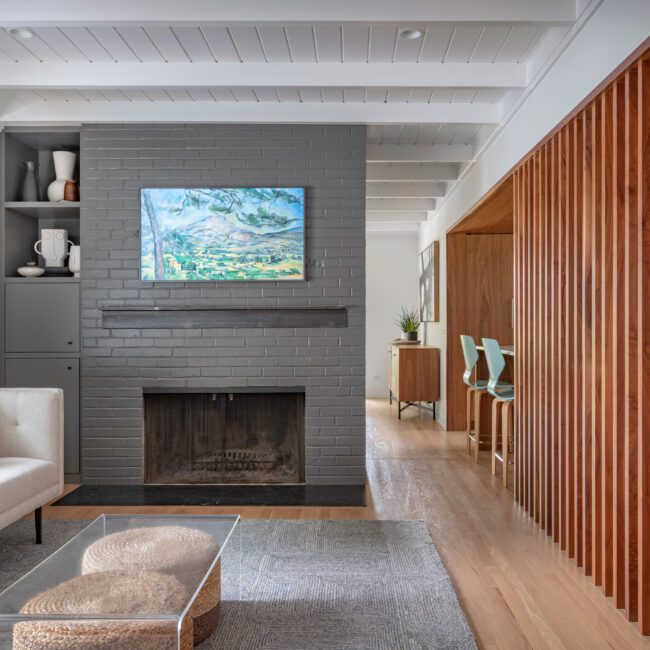
Custom Residence The Corner House The project was a complete remodel and addition to an existing small, two-bedroom mid-century ranch. The client desired an additional bedroom, family room, screened-in porch,

