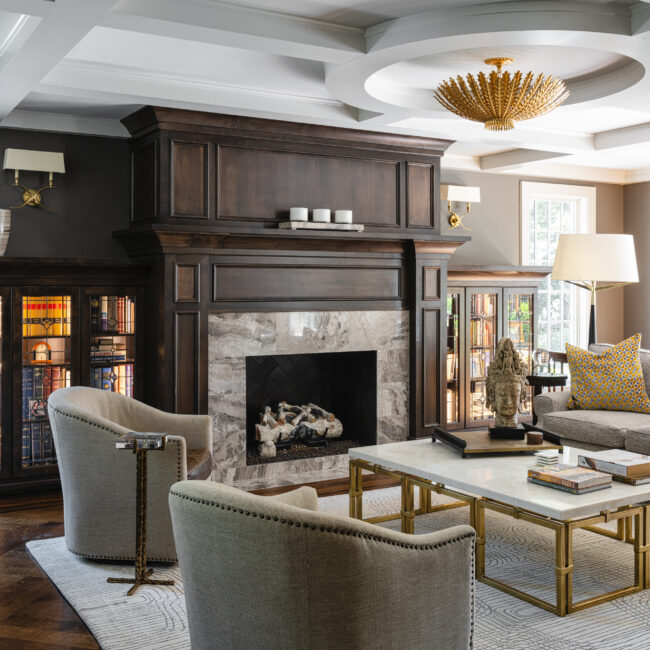
Georgian Colonial Revival
Custom Residence Georgian Colonial Revival Touching every surface, the designer’s goal was to make it functional and modernize the aesthetic while maintaining its historical integrity and architectural details. The design
Subscribe Follow or share

A repeat client reached out to the architect to create another period-correct Williamsburg home. They desired the charm of an older home with an interior rich in detail and some open living spaces typical of a newer home, without displacing old-home charm.
Creating privacy with respect to the very closely adjacent home to the north was a challenge, along with creating openness to the community green space to the south. To solve this, interior functions along the north side of the home comprise the pantry, anchor wall of the kitchen, planning desk, utility bath, service entrance and garage. The patio/courtyard allows direct light to drench the interior and views from the sunroom, breakfast/sitting, kitchen and hearth room to the southern green space.
The front of the home presents a traditional five-bay center hall mass at the west property line. The formal dining room and den/office occupy the front of the home. While the primary suite is privately separated from the interior public spaces, it benefits from the same interior/exterior relationship as the major public spaces with views to the green space. The patio/courtyard with fireplace is defined by three sides of an exquisite architectural backdrop, with the fourth side open to nature beyond.
The lapped siding, brick and millwork exterior detailing is traditional Williamsburg; inside, the floor plan retains the boxy room characteristics of a typical Williamsburg plan. The breakfast/sitting, kitchen and hearth room—while more open in nature—still retain their respective sense of space, in keeping with an older design.
Landscaper: Homeowner New Home Community: Meadowbrook Park Appliances: Factory Direct Appliance Cabinets: Miller Cabinets Countertops: Carthage Stoneworks Flooring: Acme Floor Co. Lighting Fixtures: Wilson Lighting Paint: Millennium Painting Roofing: Imperial Roofing Windows: Marvin

Custom Residence Georgian Colonial Revival Touching every surface, the designer’s goal was to make it functional and modernize the aesthetic while maintaining its historical integrity and architectural details. The design
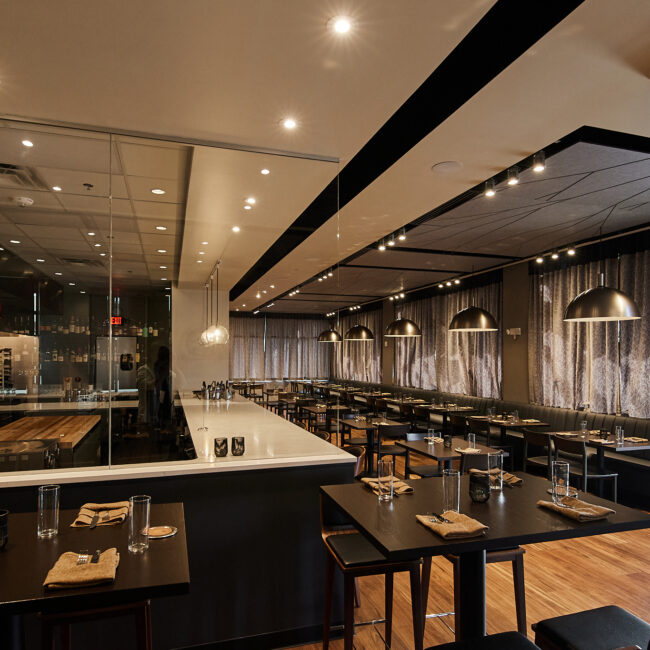
Commercial Design Acre Restaurant The concept of the restaurant is to feature Midwestern cuisine prepared over a wood-burning hearth. The challenge was turning a British pub-themed restaurant in a strip
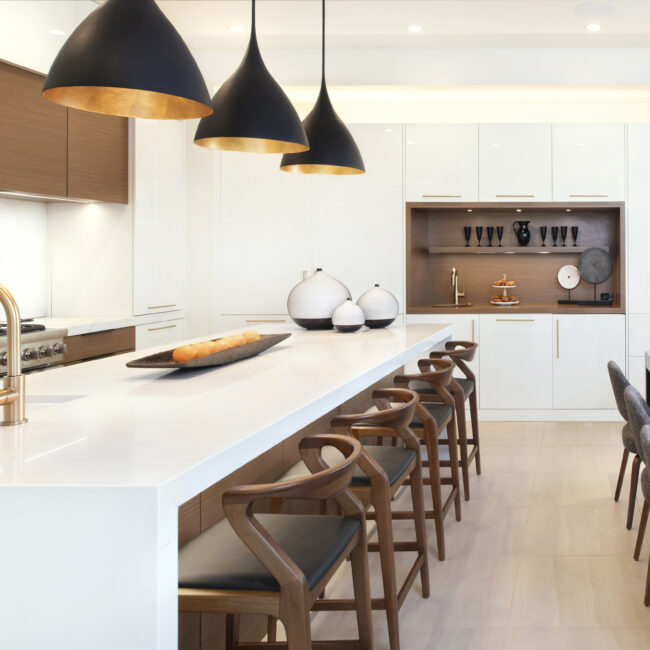
Interior Project Leawood Modern Mix The vision for this project was a light, warm and inviting contemporary space that blends white high-gloss cabinetry with other muted warm tones throughout the
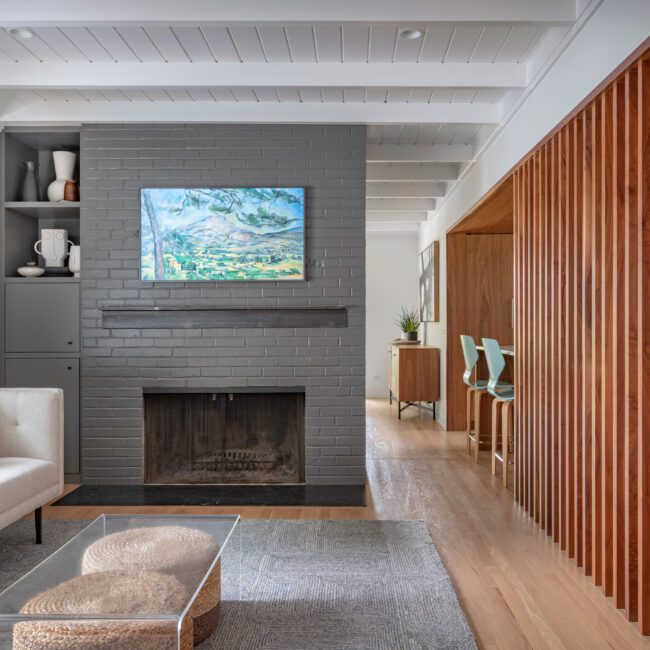
Custom Residence The Corner House The project was a complete remodel and addition to an existing small, two-bedroom mid-century ranch. The client desired an additional bedroom, family room, screened-in porch,
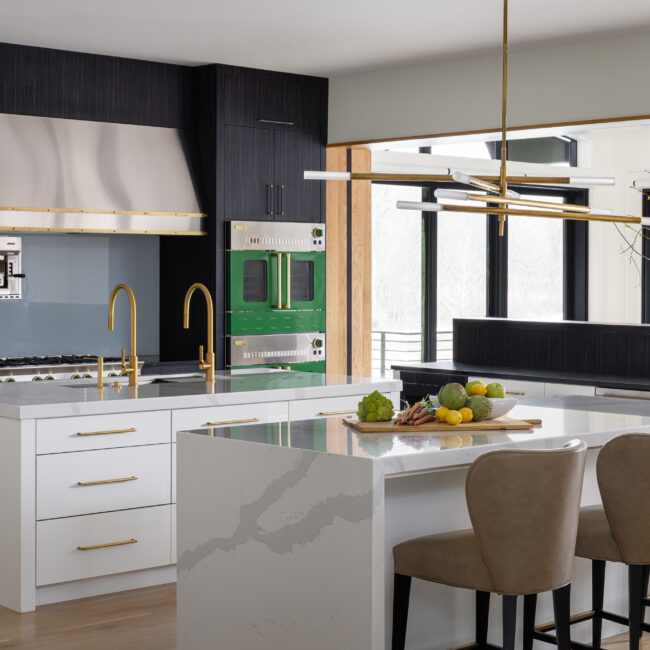
A true labor of love. The clients had been planning this home on private property for seven years when the design team was brought onboard. Taking their time to get the vision and budget right, they wanted to create a modern home that was not sterile and felt like a family home.
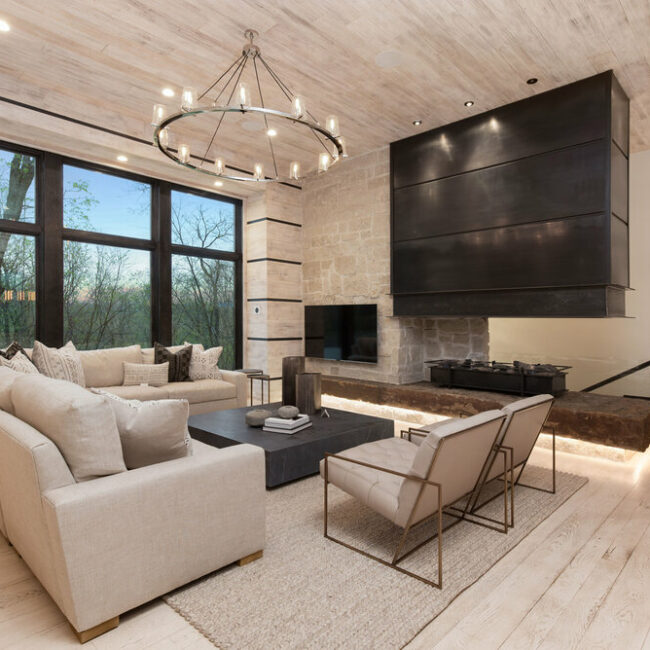
Model Home Mountain Modern The owners of this reverse-story-and-a-half wanted to stun visitors upon entering. Built to showcase modern mountain design and custom materials, the goal was to combine luxury
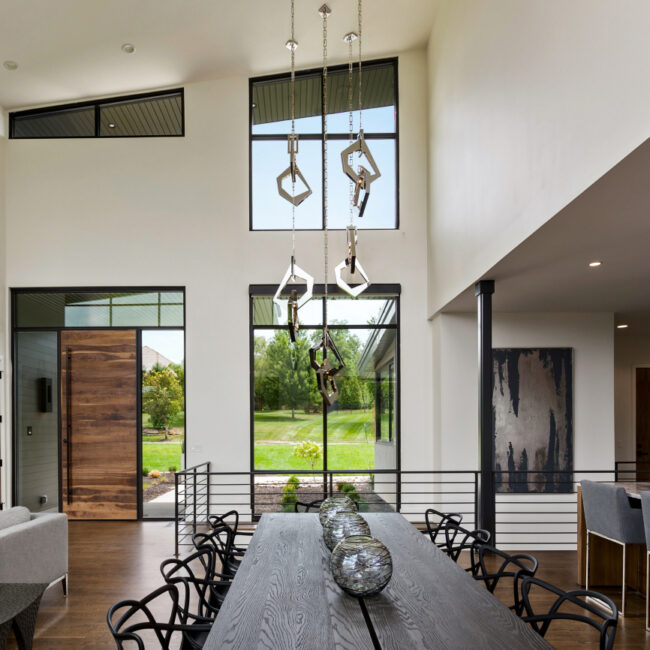
The clients wanted a modern look with warmth and a connection to nature. One primary objective was to capture the dramatic view behind the property and maintain privacy from the city street in front.
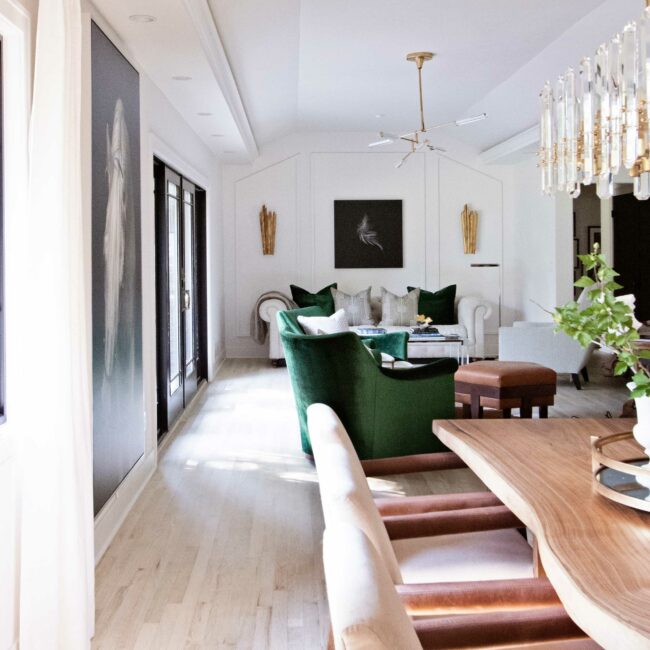
Custom Residence Roe Modern This modest mid-century ranch needed a complete overhaul. Almost everything in this 1955 home needed to be addressed to bring it up to code. The design
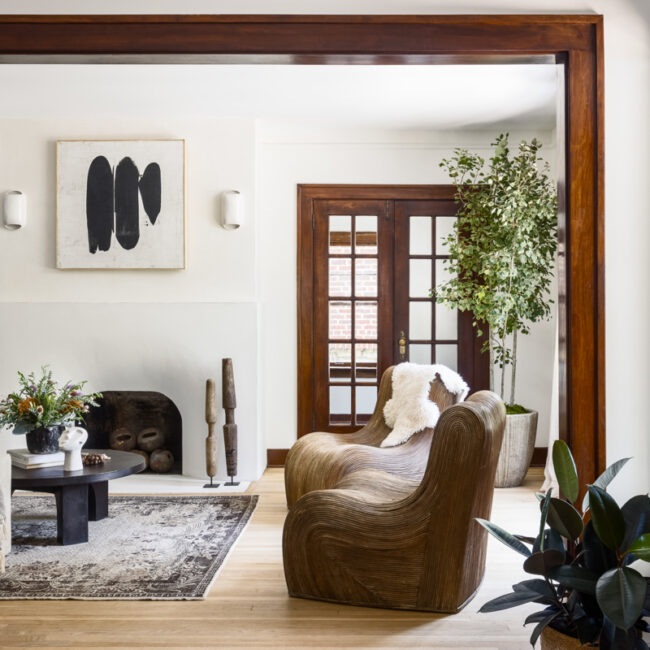
Interior Project Down to Earth Keeping the integrity and character of this century-old home while making it more functional and unique—all within the home’s original footprint—was paramount to this project.

