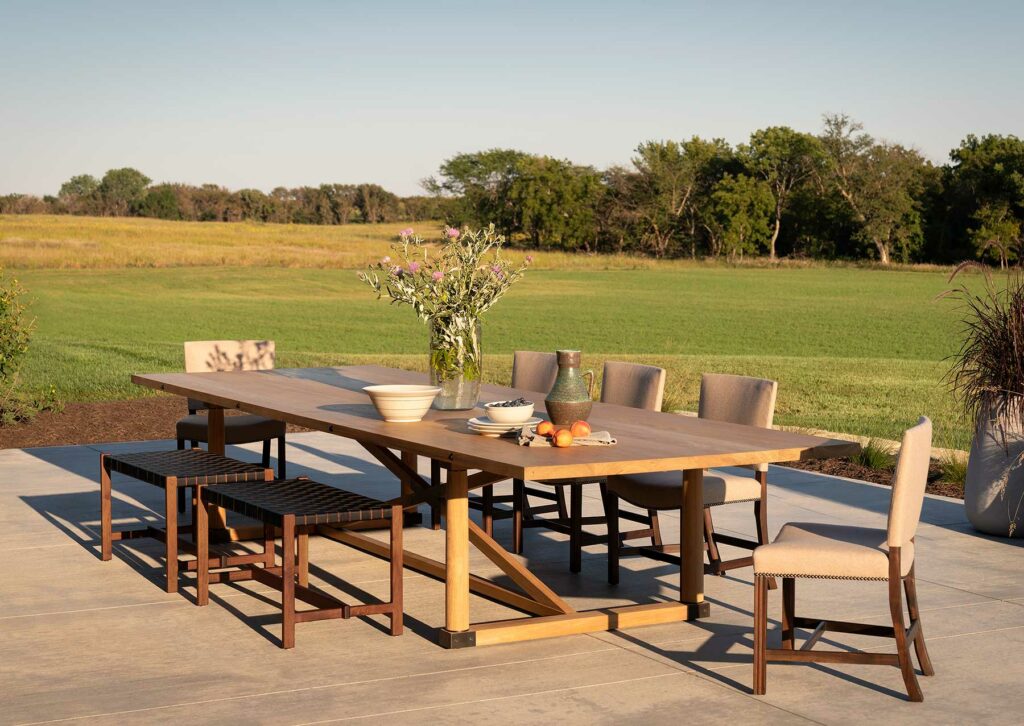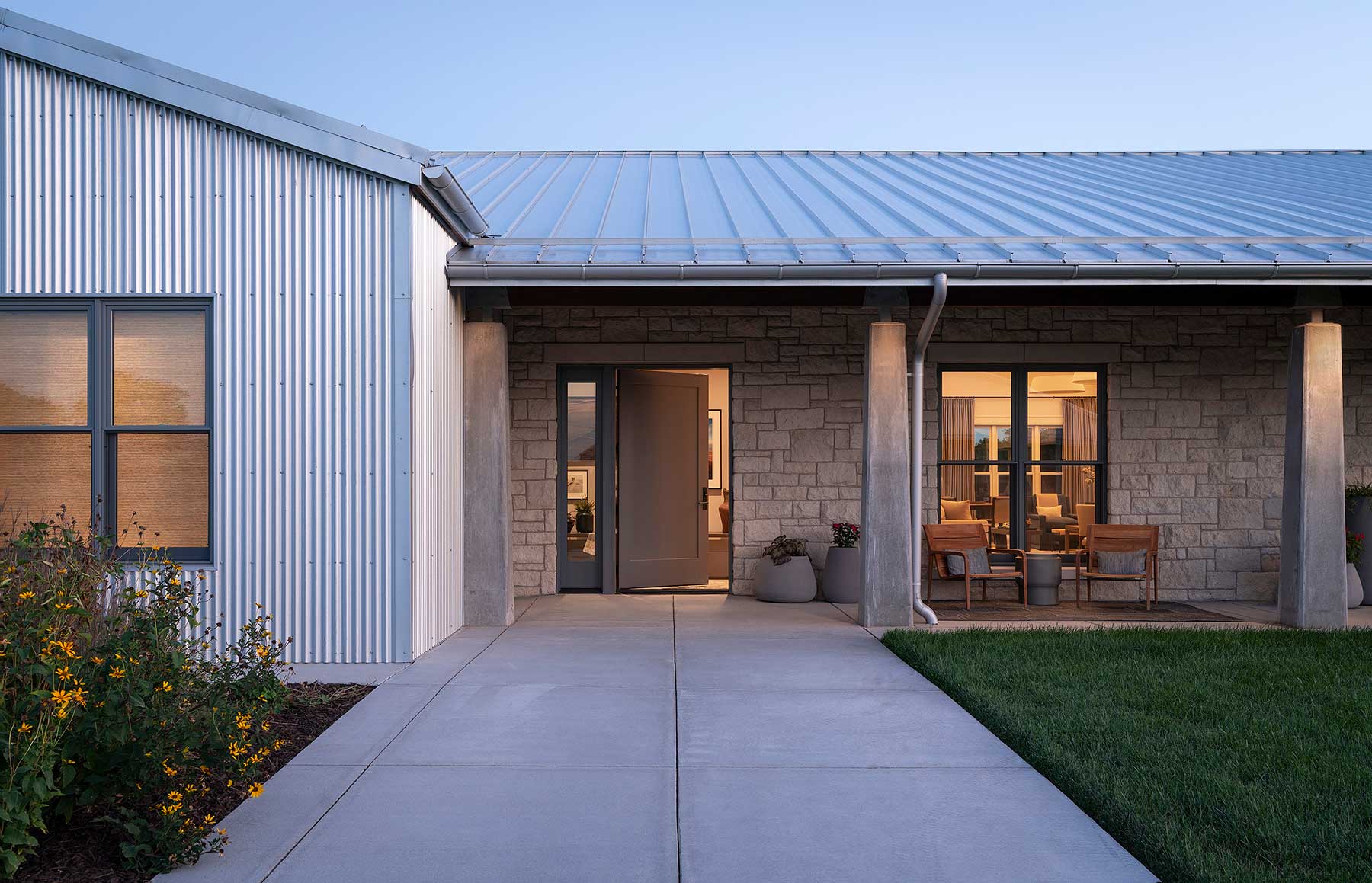Words by Jessica Bahr | Photos by Ryann Ford
A rustic-modern ranch, curated for context amid the prairie, serves as a comfortable getaway along the Santa Fe Trail.
nyone who says the drive across Kansas is boring has obviously missed the Flint Hills. The rocky band of native prairie, rolling from eastern Kansas to northern Oklahoma, is beautiful and unexpected as it rises from the Great Plains. At some points along the major interstates that cross the hills, there’s nothing but tallgrass as far as the eye can see.
But beyond the view of the highway, near an original site off the Sante Fe Trail, there’s a grand rustic-modern ranch nestled between sky and prairie. It’s the vision of a homeowner who desired a remote escape, not just for himself and his hurried urban life but also for a wealth of family and friends to enjoy.
The architect for the project, Aaron Dyck with BBN Architects, described the scene as you approach: “Imagine visiting this remote corner of the Flint Hills… The vast prairie, the sun and wind, the fresh air. You drive—preferably windows down—on gravel roads past fields, orchards, creeks and meadows…”
And there it stands, inviting you with a broad covered patio, as its steel roof and siding reflect the surrounding beauty. The thoughtful gardens and landscaping further settle and soften the home into its natural setting.
Plans for the 6,000-square-foot home began in the spring of 2017 when the homeowner cold-called BBN’s founding principal, Brent Bowman. Initially, Brent took the lead on the project, as Aaron worked alongside him to collaborate with the homeowner and create something refined and elegant yet comfortable. Brent, who retired before the project was completed, recalled the project with fondness.
“We recognized in each other a mutual respect for the landscape and context,” Brent says. “The homeowner had deeply researched the history of the property and sought us out in part because of our passion for the Flint Hills. This shared vision made working together a real joy and privilege. It was clear from the very first phone call that this was a special project.”
As it started, Brent, Aaron and the homeowner worked together to develop the master plan for the whole of the rural estate. This plan included agricultural and ranching operations, land managed for recreational hunting, utility buildings, nature trails, restored native habitats, gardens, creeks and springs—not to mention the main retreat house now known as “The Lodge.”
“We partnered with the homeowner in choosing from among four or five other possible locations around the property,” Aaron explains. “The site chosen is at the head of a gently sloping hill with panoramic views to the south over a vast meadow that has been restored to native prairie and wildflowers.”
With the perfect setting chosen and the build set in motion by BHS Construction, interior designer Laura Britt of the Austin-based Britt Design Group joined the team in the summer of 2019. For Laura, whose work tends toward a modern aesthetic in urban or suburban settings, the pairing of rustic character was a welcome departure.
“There’s a real honesty and truth of the materials used here,” Laura says. “If it’s wood, it’s really wood. If it’s meant to be stone, it’s solid, thick stone, not a veneer. It’s real leather, wool or silk—no faux products. The genuine materials give you beautiful texture and pattern, but also a sense of durability.”
The architecture and design team’s choice of lasting materials for the lodge’s exterior and interior upholds the original intention that, however elevated and refined, the home should be appropriate to the rural context. These materials include local limestone, formed concrete walls and columns, metal cladding, finely crafted oak cabinets and an exposed timber structure.
There’s a real honesty and truth of the materials used here. If it’s wood, it’s really wood. If it’s meant to be stone, it’s solid, thick stone, not a veneer.”
- Interior Designer Laura Britt
As envisioned, the home fully takes advantage of the view, with large windows and glass doors spanning each side of the house. Inside, the lodge’s living space is generous, with a chef-quality kitchen that’s enjoyed by family, staff and guests. The home also includes a private office for the busy homeowner, as well as sleeping rooms with specific features added for different family members.
Brent, Aaron and Laura agreed that there were practical challenges related to the estate’s remoteness. “Sourcing reliable, clean water was one of our first critical decision points,” Brent says. “Several existing water wells needed to be rehabilitated and cleaned of contaminants, and a new well was drilled to serve the lodge.”
Additionally, one of the architects’ conservation efforts included designing a water collection and storage system. This underground cistern used for landscape irrigation also provides a water reserve to fight wildfires.
For Laura, who procured every finishing touch—from furniture and chandeliers to flatware and bath towels—the remote location presented a transportation and delivery challenge. But one that was well worth it.
“It was really a fully turnkey installation,” Laura says. “Sometimes, as a designer, you don’t get to see that level of detail and completion, so I really appreciated that.”

You may also like these articles.

Karin Ross: Custom Remodeling with a European Flair
Karin Ross spaces are designed to tell a story about her clients, their lifestyle and their needs.

MOJO Built: Building Modern Homes in Harmony with Historic Neighborhoods
Many people love the mature trees and charming characteristics of older homes in the close-in neighborhoods of Prairie Village, Old Leawood, Fairway, Mission Hills and Brookside. But houses designed in the 1940s and 50s don’t always suit the way families live in their homes today.

Your dream home starts with Pella windows and doors
Replacing old or inefficient windows and doors is a great way to increase energy efficiency, as well as modernizing your home’s look and style.

French Bistro at Home
Delicious curves, dramatic contrasts and gleaming golds accentuate a renovation project in Kearney that’s dually functional and opulent.


Walls of Renaissance
Wallcovering trends showcase bespoke styles, vibrant hues and textured expressions.




Leave a Reply