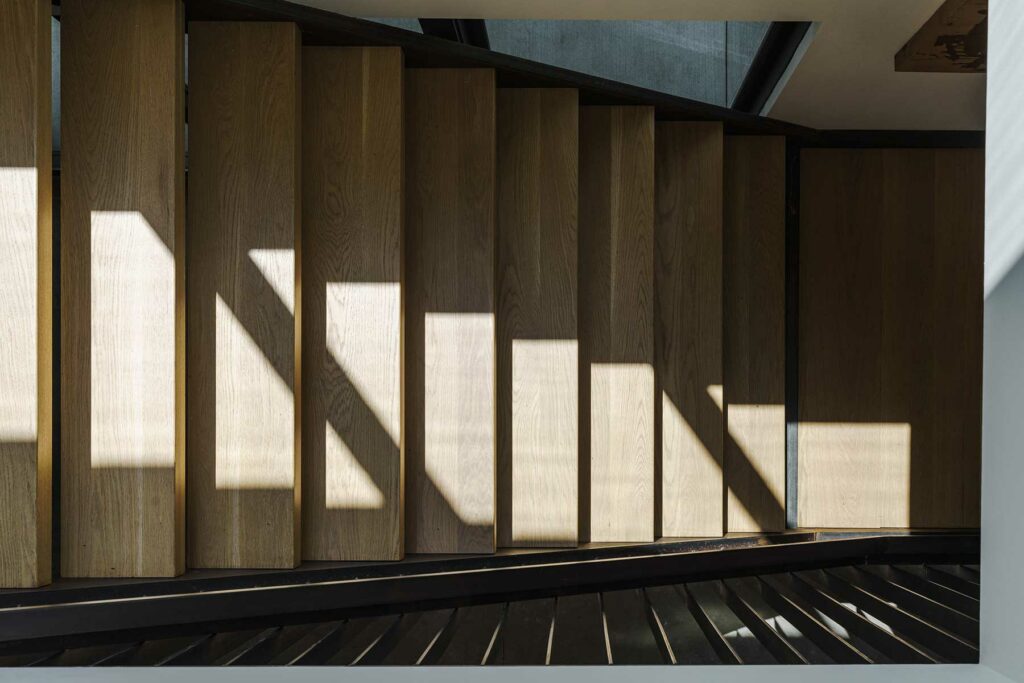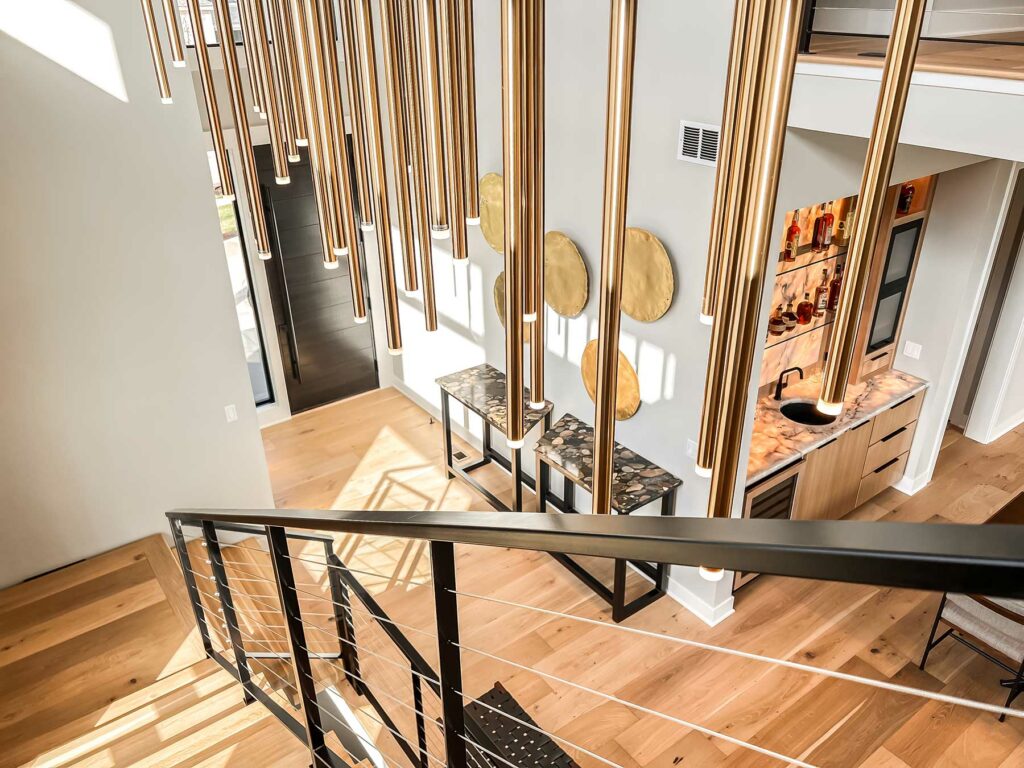Three homes impress with stunning entries and staircases.
Words by Savannah Rieke Newson | Photos by Jessica Cain
Client-Requested Courtyard
ome design is an art form. A practice of patience and diligence, the act of creating a beautiful and unique design that works demands imagination and experimentation. Kristyn Iman, the owner and founder of Design Spout, is a pro designer with an exceptional eye for finding the perfect balance—a talent showcased in this custom home with big architectural elements and colorful curiosities.
Built by RM Standard Construction in collaboration with architecture firms Hufft and Bickford & Company, ‘Fairway Modern’ is a brick residence exuding clean-lined modern style with casual-chic flair. Architecturally, it features an open-concept floor plan, numerous oversized picture windows—framed in black—tall and angled ceilings and a courtyard entryway concept.
“To enter the home, you walk between the tall, narrow brick walls along the slate path with courtyards to the left and right,” Kristyn explains, noting how the front entrance feels special and unique.
The surrounding charcoal brick walls and landscaping provide a nice balance of privacy and airflow. Meanwhile, the intimate, stained wood-slat roof contrasts beautifully with the brick exterior. The roof also has an opening cut above each courtyard space, which, according to Kristyn, “allows light to flood the large kitchen window and front door.”
Inside, a sizable foyer reveals a row of gray cabinets with a white waterfall-edge top, a delightful abstract painting by Jenny Sharaf—and a jaw-dropping open staircase.
“The staircase is the ‘wow factor’ in the home,” Kristyn says. “We love the juxtaposition of the stout details in the stair treads and steel stringer with the airy, trim-less glass. The contrast of these materials brings balance to the architecture of the stairs.”
Though a hefty feature, the open staircase appears almost weightless—a feeling produced by the selection of materials, abundant natural light and white-painted walls.
“Fairway Modern is a bright and beautiful family home, especially on a sunny day,” Kristyn commented in a recent Instagram post. “The taller ceilings make the space feel so nice.”
This light-and-bright feeling is not only present in the entryway. Kristyn also incorporated a clean, minimalist palette of white walls and ceilings, white countertops and custom flat-panel cabinetry universally throughout the home, with only a few exceptions.
Though the color white is abundant, the accessorizing is minimal. Kristyn stayed true to the modern-minimalist vibe by selecting a few key accent pieces for each space. She focused on color and texture, strategically formulating a fun yet comfortable balance. From cacti in terracotta pots in the kitchen and a pair of Eames chairs in the living room to the wood-and-marble dining table custom-made by Matt Castilleja, the eclectic range of conversation-starter pieces is intriguingly diverse.
Though Kristyn clearly excels at mixing and editing, she finds the most joy from working with clients.
“Designing for families and catching glimpses of them enjoying their home is what it’s all about,”
she says.
Interior Designer: Design Spout, @designspout
Architect of Record: Bickford & Company, @bickymon
Design Architect: Hufft, @_hufft
Contractor: RM Standard Construction, @rmstandardconstruction
Westside Context

Words by Savannah Rieke Newson | Photos by Matthew Anderson
multicultural gem, the vibrant Kansas City neighborhood of Westside is brimming with diverse artistry, history and heritage. Though a modern addition to this traditional neighborhood, the Summit Ridge 2—one part of a twin home project—still fits right in.
“The style is best described as ‘contextual modern,’” says Dan Brown, the co-founder of SixTwentyOne, who collaborated with developer Edward Franklin Building Co. on the project. “We believe that a successful design fits into its context, respecting the rich history of the neighborhood and its existing architecture.”
The team drew inspiration from the area’s single-story homes, which feature narrow lots and, as Dan eloquently puts it, an “intimate adjacency to the street.” With a compact width and a daunting 14-foot drop only 10 feet from the curb, the lots presented some architectural hurdles.
“[Both] lots sat vacant for years because individuals and developers could not envision how to successfully navigate the strange terrain,” Dan explains. “We saw an opportunity to embrace this unique aspect as a design feature and create a reverse two-story plan where living spaces occupied the garden level and private bedroom spaces were elevated at street level.”
At its streetside entrance, a wide, floating bridge-style walkway extends to the wood-slat front porch with an industrial hot-rolled steel pivot door.
The open foyer leads to three bedrooms, two full bathrooms and a study, while a pristine glass-panel railing presents the descending staircase. A geometric work of art, the dramatic open staircase is suspended on the interior side by custom-fabricated black steel rails—a striking contrast to the white oak treads and light-neutral walls.
Similarly styled, the living room’s double-sided linear fireplace is surrounded by black-hued cast stone arranged in a checkered pattern. Covered patio space on the outside provides a private and peaceful connection to nature in the midst of city life—a rare find in downtown Kansas City.
The rest of the garden level comprises a spacious kitchen and a living room with a minimalist dining area floating in the space between them. Expansive black cabinets, quartzite tops and backsplashes, and a cool and composed concrete floor give an urban edge to the space.
Beautifully unconventional and introspective, the award-winning Summit Ridge 2 is an achievement of harmonious and locally meaningful urban-modern design, making it a well-suited neighbor to the one-of-a-kind Westside home community.
Architect: SixTwentyOne, @sixtwentyone_
Developer/Contractor/Interior Designer: Edward Franklin Building Co., @edwardfranklinbuildingco
Words by Savannah Rieke Newson | Photos by Erin Curry

Contemporary Modern Momentum
life and in science, consistency is key to maintaining momentum and making progress. For the “Godfather of Kansas City Builders,” Don Julian Builders, the motto became ‘Keep Moving Forward’ on their ambitious Bayside model home at Terrybrook Farms in Overland Park. Despite the COVID-19-related turbulence on the way to the finish line, Teri Stolz, Don Julian’s in-house designer, says, “The vision of the artistry being developed in this home inspired everyone to find a way to get it done.”
Teri—in collaboration with Jeff Julian and Architect Scott Bickford—paid special attention to how the more modernized style would be perceived by the local market.
“I believe Kansas City is like no other housing market in America,” she explains. “We demand custom standards. Therefore, this home was meant to give exploration to a fuller expression of contemporary without the sterility that some contemporary designs bring.”
Viewable from nearly every angle of the floor plan one of the home’s many crown jewels: a floating metal staircase with white oak treads, complemented by a linear chandelier with 30 hanging gold tubes. Behind them, a T-shaped assortment of windows is framed by 29-foot-tall chevron-patterned, white-oak-trimmed accent walls. Above, on the top landing, a bridge connects to the second-floor loft, which offers a unique vantage point and an additional lounge area.
Beyond the stairs lies the main living area, flooded with natural light. The two-story-tall living area showcases a two-sided fireplace flanked by natural stone and hot-rolled steel facing columns. It shares the wall with a pair of floating white oak mantels and an underlit hearth ideal for extra seating.
“My favorite features are the items that were completely built from scratch with careful designing, planning and execution,” Teri says.
In the kitchen, black accents and white oak continue to make a presence. The practical yet creative space has a standout feature—the “second island,” a 60-inch round metal table housing an illuminated quartzite countertop. The same underlit quartzite is installed on top of and behind the nearby wet bar.
A quiet neighbor to the kitchen area, the primary suite is a welcome retreat from the entertainment-ready core of the home. The “melting” freestanding tub imported from Italy is a highlight, along with the Italian Neolith porcelain-wrapped shower and tub area walls. The on-theme bedroom ceiling treatment riffs off the entry’s design, creating a pattern of consistency that brings a finishing touch to the home.
Builder: Don Julian Builders, @donjulianbuilders
Interior Designer: Teri Stolz, @teristolz
Architect: Bickford & Company, @bickymon
You may also like these articles.

Karin Ross: Custom Remodeling with a European Flair
Karin Ross spaces are designed to tell a story about her clients, their lifestyle and their needs.

MOJO Built: Building Modern Homes in Harmony with Historic Neighborhoods
Many people love the mature trees and charming characteristics of older homes in the close-in neighborhoods of Prairie Village, Old Leawood, Fairway, Mission Hills and Brookside. But houses designed in the 1940s and 50s don’t always suit the way families live in their homes today.

Your dream home starts with Pella windows and doors
Replacing old or inefficient windows and doors is a great way to increase energy efficiency, as well as modernizing your home’s look and style.

French Bistro at Home
Delicious curves, dramatic contrasts and gleaming golds accentuate a renovation project in Kearney that’s dually functional and opulent.


Walls of Renaissance
Wallcovering trends showcase bespoke styles, vibrant hues and textured expressions.



Leave a Reply