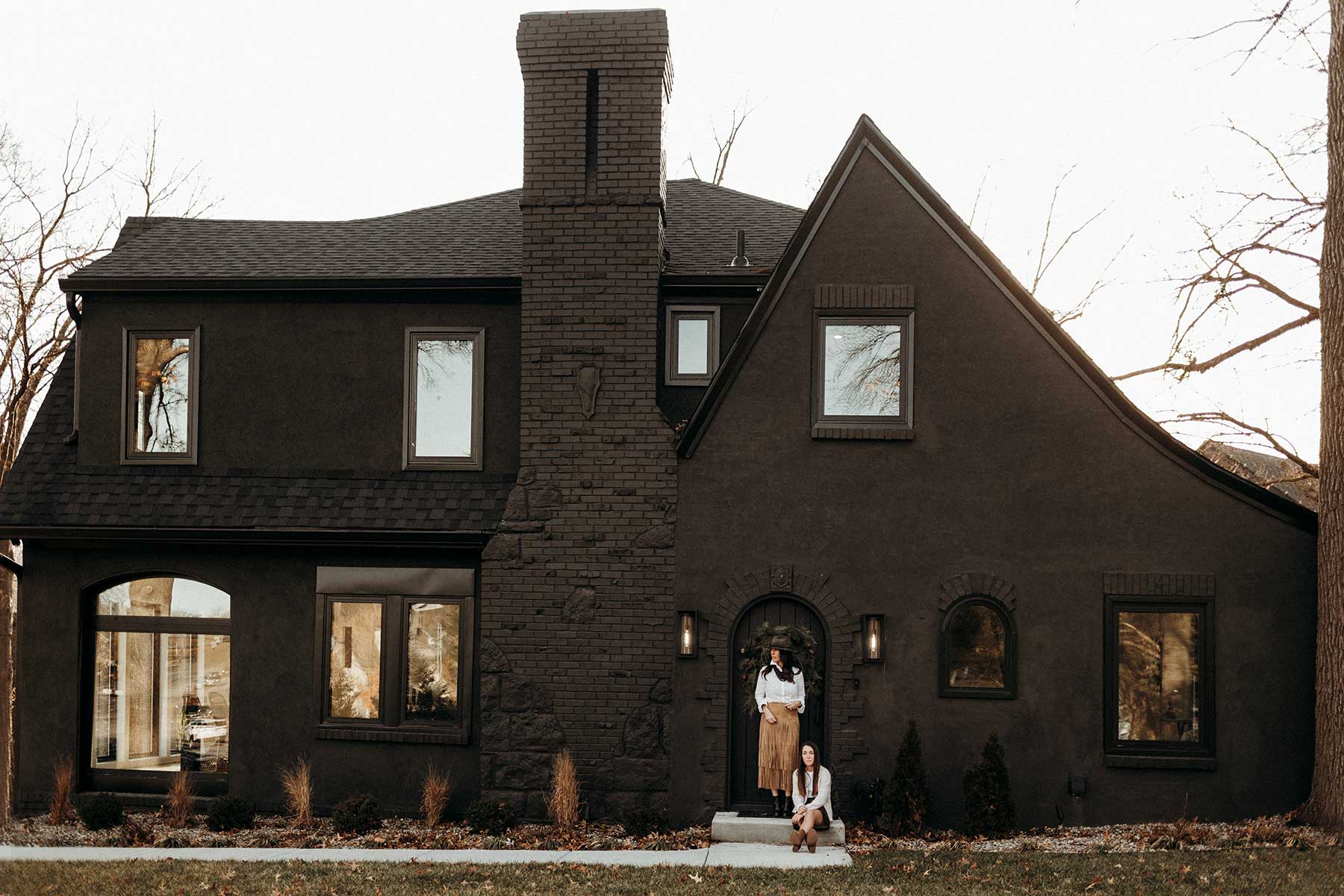Words by Christine Emming | Exterior photo by Juliana Noelle Jumper | Interior photos by Corey Cassaw
A well-known Tudor meets moody minimalism when a creative soul digs in and boldly updates the style.
othing of interest was on the market in Fairway when the "Hansel and Gretel" house—prominently occupying a corner lot on Shawnee Mission Parkway—was listed for sale. Despite a professional’s opinion that the house was "falling down," Dell Ann Upp decided to walk it herself. The home had been occupied by multiple people living there at once, and the space was thick with boxes, belongings and filth. Dell Ann’s 13-year-old daughter’s opinion was decisive: “We can’t live in this—it’s so bad!” Annie declared.
But the home’s location was ideal, and Dell Ann loved its Tudor style. Dell Ann adores old homes, even ones that need “bringing back to life,” as she says. She ignored the hoarder-level mess and bought it. Having remodeled every house she’s ever lived in, Dell Ann is comfortable imagining possibilities. She contacted architect and designer Adam Anthony Pfeifer of apd_studios+, whom she knew through friends. Immediately, the two began collaborating on ways to preserve the home’s character and imbue it with new life.
“We really didn’t even know the square footage, as there had been several additions,” Dell Ann says. With Adam, Dell Ann shared her vision of a folkloric black cottage with a minimalist interior, where she and Annie could enjoy decompressing at the end of a busy day. But the footprint of the existing house was modest, with a small kitchen and low ceilings. A cut-up, walled-off floor plan and walnut-stained floors also made the entire first level incredibly dark. What Dell Ann wanted was open, minimalist, light and bright. In addition, she requested a statement kitchen that would become the heart of the home.
To create visual and physical connections between spaces, Adam began with the home’s framework. “We analyzed the existing structure and carefully selected which walls to open or remove to allow for more shared daylight,” he says. But as Adam’s team dug into the demo job, multiple conditions slowed progress.
The amount of old belongings that remained inside the house required extensive hauling and trash service. “With just so much personal content left in the house, I think we demoed for three to four months,” Dell Ann recalls. The team uncovered a basement room blocked off with boxes. Inside one of the boxes was a scrapbooked article from the Kansas City Star that featured the previous owner’s update of the home in 1980, providing a stark contrast to its deteriorated state.
Walls throughout the home had become filled with mold and wood rot from years of neglect, requiring reframing and fresh stucco. Then, all the home’s windows were replaced, increasing ambient light. The façade’s street-facing windows were enlarged to brighten the entire main level.
“With the house opened to natural daylight, we were able to better assess the opportunities of program and function throughout,” Adam says.
Upstairs, the home retained its original three-bedroom configuration. Like the main floor, the spaces were rebuilt to repair significant wood rot. Vaulting the primary bedroom ceiling increased the feeling of spaciousness, and the en suite bathroom was gutted and redesigned to function as a European-style wet room—sans a glass enclosure.
Formerly a sunroom, the new dining room blends seamlessly into the living space. A black plaster fireplace anchors the family room, and a light stain glosses the existing oak floors found throughout.
The kitchen is everyone’s favorite room and the home’s central pivot in form and function. Now connected to the entire main level, the linear kitchen spans the rear of the home. Bleached cabinetry and shelving create a cocoon around the large space. Additional windows were installed to provide sightlines to the pool and neatly flank the black plaster range hood.
Open shelving houses the family’s frequently used dishes, and the full-height quartz backsplash is efficient to clean. “In a house the size of mine, we had to be pretty intentional with our design so that it was also very functional,” Dell Ann says. “All of the dishes on our shelves—that’s stuff we use daily.”
The home’s blend of textures is also intentional. “I want lots of different materials, but I want them to look as if they were meant to be together,” Dell Ann says about her process. “I created a lot of design boards early on, over the kitchen table.”
Her house displays the full textural range, from soft linens and warm wood floors all the way to recurring rattan and the concrete-gray quartz kitchen island.
And just like in Dell Ann’s vision, the home’s exterior is painted a dark charcoal with black windows and trim, adding sophistication—and magic—back into this formerly neglected home.
Architect: apd_studios+, @apdstudios.com
You may also like these articles.

Karin Ross: Custom Remodeling with a European Flair
Karin Ross spaces are designed to tell a story about her clients, their lifestyle and their needs.

MOJO Built: Building Modern Homes in Harmony with Historic Neighborhoods
Many people love the mature trees and charming characteristics of older homes in the close-in neighborhoods of Prairie Village, Old Leawood, Fairway, Mission Hills and Brookside. But houses designed in the 1940s and 50s don’t always suit the way families live in their homes today.

Your dream home starts with Pella windows and doors
Replacing old or inefficient windows and doors is a great way to increase energy efficiency, as well as modernizing your home’s look and style.

French Bistro at Home
Delicious curves, dramatic contrasts and gleaming golds accentuate a renovation project in Kearney that’s dually functional and opulent.


Walls of Renaissance
Wallcovering trends showcase bespoke styles, vibrant hues and textured expressions.



Leave a Reply