Two historic buildings undergo renovations for a new era and purpose.
Words by Andrea Darr
wenty years ago, Brandon Yates bought a house to impress a girl. More specifically, he bought an 1871 stone schoolhouse on 20 acres that had been converted into living space.
A real estate agent friend had sent him the listing. “Honestly, I don’t know why,” Brandon says with a shrug. “But I thought it was unique.”
His plan worked. That girlfriend—Julie—became his wife. The two of them lived at the Eudora, Kansas, residence for a few years while Brandon ran his electrical contracting business from a newly constructed metal barn on the site. But it wasn’t long before he realized the impracticality of driving from the rural outskirts into town every day. So they bought a family home in Merriam and rented out the schoolhouse.
More than a decade later, when the last renter was ready to move on, Brandon and Julie were ready to reinvest their time and energy in the place—as a weekend retreat.
The building had been converted into a home in the 1980s with two bedrooms, a bath, a kitchen and a living space. That had been enough for a young couple with no kids, but four extra family members had come along since then. It was time for an update.
“It was almost on a whim,” Brandon says, recalling the demo party they organized.
Inside, they wanted to remove the lime mortar covering the walls and expose the original stonework for a warm and rustic look. Stripping the walls down was a messy job—but worth it, Brandon says.
“We didn’t know what we’d find underneath,” he recalls. “But you can see how good the level of craftsmanship was.”
The 30- by 40-foot stone structure with 1.5-foot-thick sandstone walls remained in excellent condition more than 150 years later; it only needed a fresh tuck-point job.
“It’s one of a kind,” Brandon adds. “Every mason looked at it as kind of a masonry marvel.”
In addition to reviving the stone, Brandon salvaged the floors by lifting a couple of layers off (as well as leftover wheat chaff from when the building was used as a grain barn) to get down to the subfloor. The tongue-and-groove system was worn out long ago, so Brandon refinished the planks and used them decoratively on the living room ceiling. He also salvaged the subfloor, which was used as window trim, decorative moldings and a wall display in the primary bedroom.
“I got firsthand experience understanding why reclaimed wood is so expensive—it’s a lot of work,” Brandon says.
He rebuilt the old coat room—constructed outside of the stone structure—where you can still see students’ names etched into the sandstone.
“The new design is a tribute to the original structure and an attempt to make it a modern transitional piece,” Brandon says. “The extra square footage obviously helps, too.”
The biggest transformation occurred in the space plan. The previous owner didn’t utilize the attic, leaving only the main floor for two bedrooms and a skinny bathroom. Nicole Curry of Studio A Architecture drafted a new plan that turned the main-level bedroom into a suite with an adjacent powder bathroom and finished the attic with a bunk room, a guest room and a full bath. Moreover, she was able to capture that space upstairs and raise the ceiling height downstairs by three feet, offering a feeling of expansiveness in a relatively small 1,200 square feet.
Julie’s favorite part of the new floor plan is a closeted stacked washer/dryer set that’s easily accessible near the kitchen. Previously, she had to take dirty laundry down to the cellar, where she would occasionally encounter a snake or two.
“That was really roughing it,” she says.
Even better for everyone, the house is equipped with smart-home technology and responds to functions by voice command and phone app.
Considering all the upgrades in functionality, there was one addition made just for fun.
“The bell was the one thing I took artistic liberty adding,” Brandon notes.
“But,” Julie adds, “you have to climb up to ring it.”
The wary parents could have attached a rope to the bell but feared the kids would ring it nonstop. Instead, the children can busy themselves with four-wheelers and fishing all day, not even allowed inside until it’s dark. What an old-school idea!
“I’ve done projects over the years,” Brandon says. “This one was on my bucket list until I could do it right. I’m grateful that the opportunity finally came along.”
Architect: Studio A Architecture (now a part of BRR Architecture), @brrarchitecture
Interior Designer: ISOM Collective, @isomcollective
General Construction: GSR Construction
Electrical, plumbing, mechanical, lighting and select design/build features: KC One Service Company, kconeservice.com
Custom millwork and furniture: Castilleja Furniture, @mattcastilleja
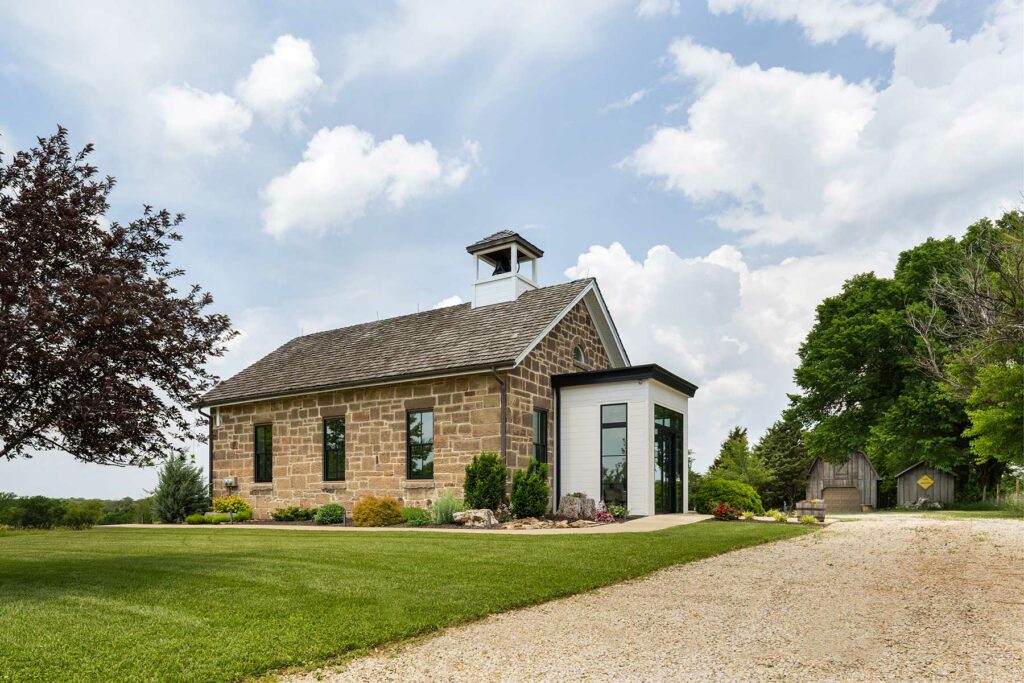
From History Lessons to Whiskey Classes
Words by Andrea Darr | Photos by Brynn Burns
ntrepreneur Lesli Baker got an itch that she just couldn’t scratch during the COVID-19 pandemic. The only way to move past it was to start something entirely new.
“Something I have learned about myself over the years of owning businesses is that I enjoy the creativity and challenge of starting a new business,” she says.
She grew up in the tiny town of Somerset, Kansas, between Paola and Louisburg, an area often thought of as our local wine country. But Lesli wanted to give visitors another option.
Many of us might have drunk more than usual during those unusual times, but a refreshing cocktail shared with neighborhood friends and strangers-yet-to-be-friends sure sounded good to her.
What better place to do that than in a longstanding place of community? During the 1920s to 1960s, Somerset Schoolhouse was central in the small town, which also boasted a post office, market and railroad depot. More importantly to Lesli’s family, both her grandfather and father met their lifelong loves at the school.
“There’s so much history in that old building,” Lesli says. “The ability to give this schoolhouse life again was the challenge I had been looking for for some time.”
School was out forever after 1964, and the building was converted into living quarters. It had nearly disappeared behind unmanaged overgrowth when Lesli found it again in 2021 and bought it.
“I had no idea what to do with it at first,” she recalls. “I wanted a place where there was something for everyone. I love to shop and have a cocktail, and my husband, Jimmy, loves to catch a game and enjoy a glass of whiskey. I was hopeful that other people enjoyed this, too.”
Lesli and her family rolled up their sleeves and gutted the space down to the original walls, exposing the old siding and brick.
“We tried to keep as much of the original as possible,” she notes.
After diligently preserving the basic structure, the upper level became a home decor shop filled with locally sourced items. The basement transformed into The Faculty Lounge—a speakeasy with Whiskey Ambassador Jeff Borker at the helm. Surrounded by eggplant-colored walls and low wood ceilings, guests can sit back on vintage furnishings with a cleverly named cocktail or local beer and play board games.
There’s more action on the back patio, decked out with black-and-white umbrellas to match the building’s new paint and trim colors. Yard games and a fire pit extend the outdoor season—and the reason—that people come to Somerset Schoolhouse. Lesli has hosted the return of past graduates (of which the eldest is now 96), as well as current teachers and administrators of local schools who can partake in libations unseen by students.
The times a visitor has told Lesli: “My mother went to a school like this…” have made the journey worth it.
“The best part of this is that it starts a conversation,” Lesli says. “We are bringing you to a rural area where you can be at ease, talk to your neighbors and meet new friends. We want you to feel as if you are stepping back in time and feel like you are part of this small community.”
28740 Somerset Road, Paola, Kansas
You may also like these articles.

Karin Ross: Custom Remodeling with a European Flair
Karin Ross spaces are designed to tell a story about her clients, their lifestyle and their needs.

MOJO Built: Building Modern Homes in Harmony with Historic Neighborhoods
Many people love the mature trees and charming characteristics of older homes in the close-in neighborhoods of Prairie Village, Old Leawood, Fairway, Mission Hills and Brookside. But houses designed in the 1940s and 50s don’t always suit the way families live in their homes today.

Your dream home starts with Pella windows and doors
Replacing old or inefficient windows and doors is a great way to increase energy efficiency, as well as modernizing your home’s look and style.

French Bistro at Home
Delicious curves, dramatic contrasts and gleaming golds accentuate a renovation project in Kearney that’s dually functional and opulent.


Walls of Renaissance
Wallcovering trends showcase bespoke styles, vibrant hues and textured expressions.


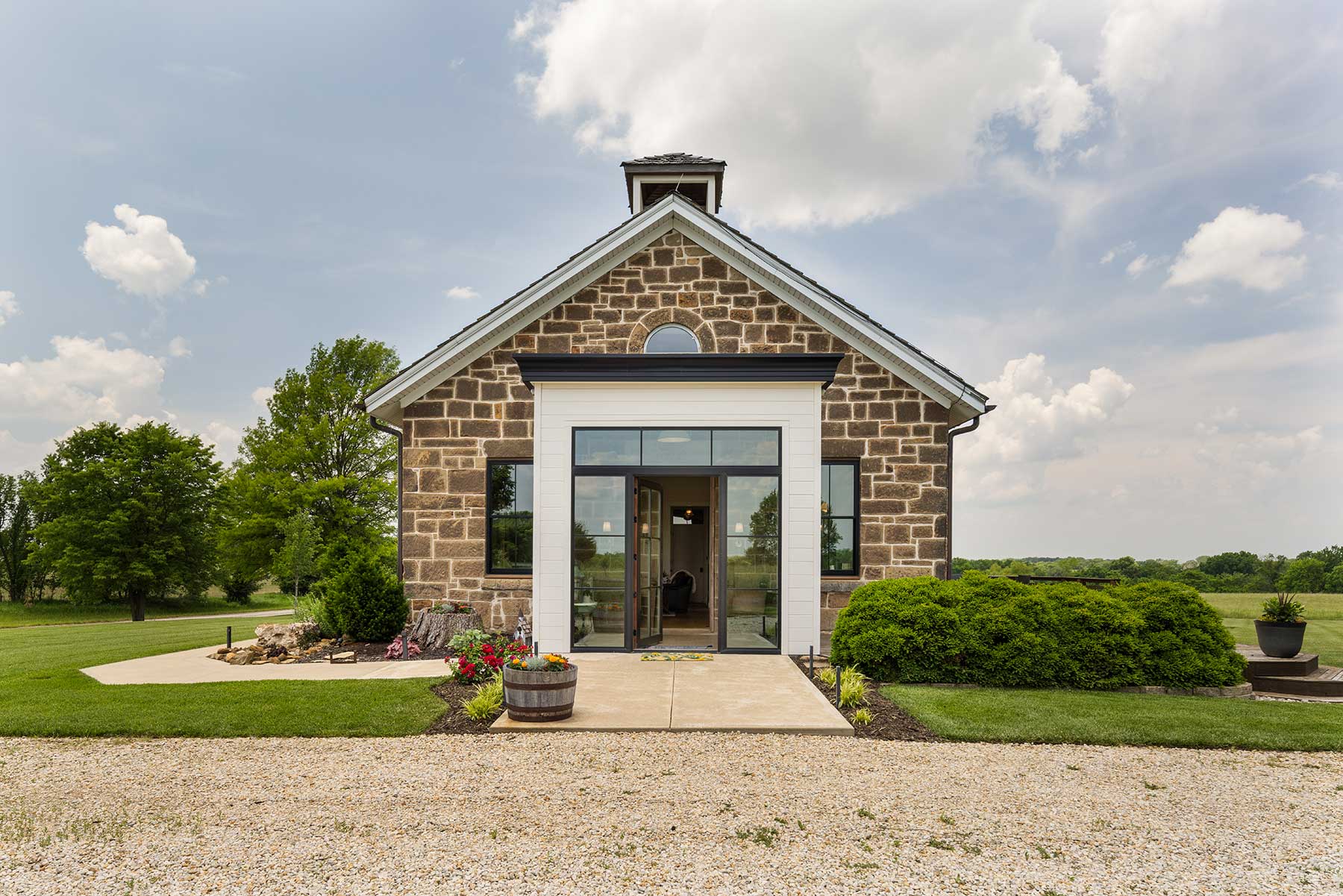
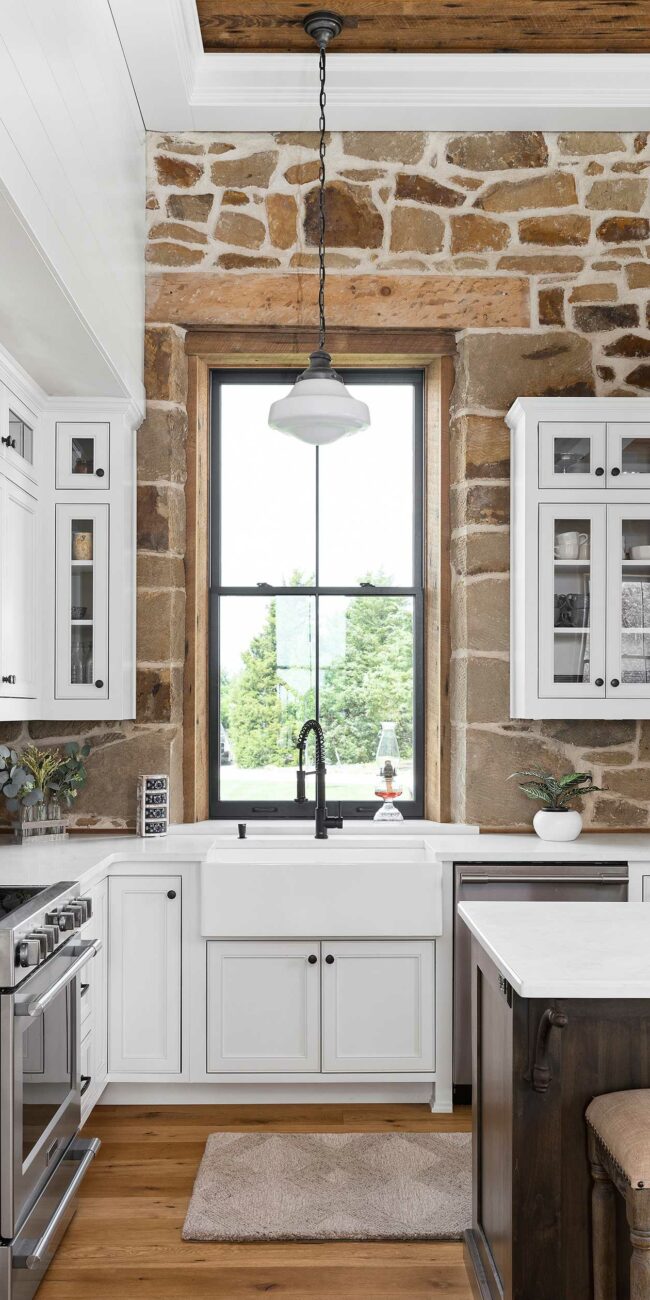
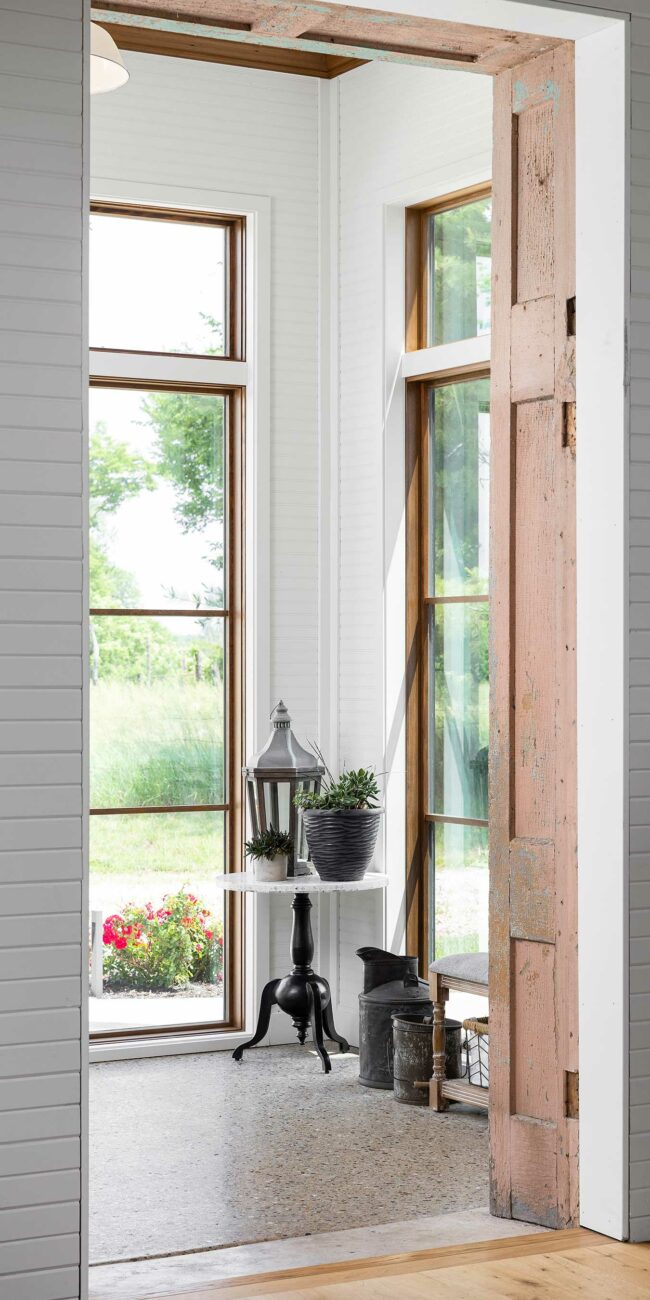

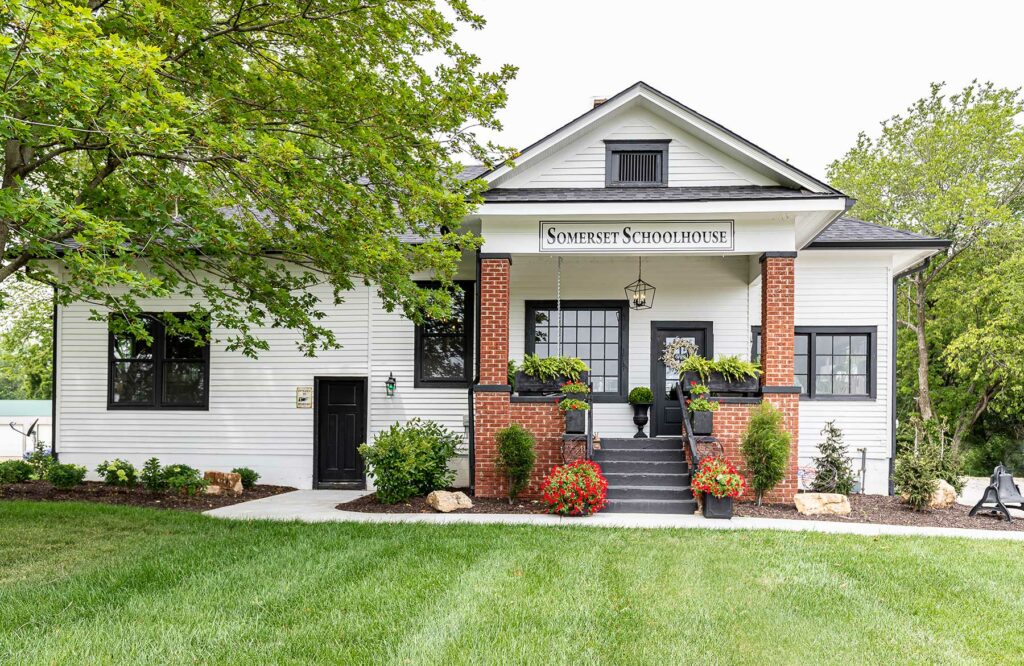

Leave a Reply