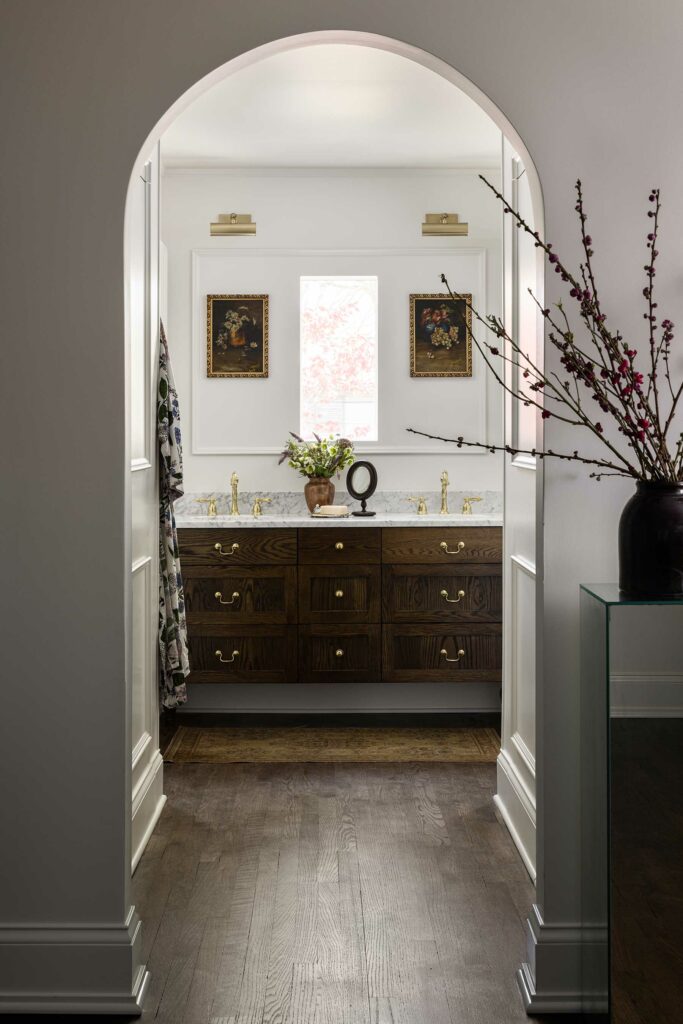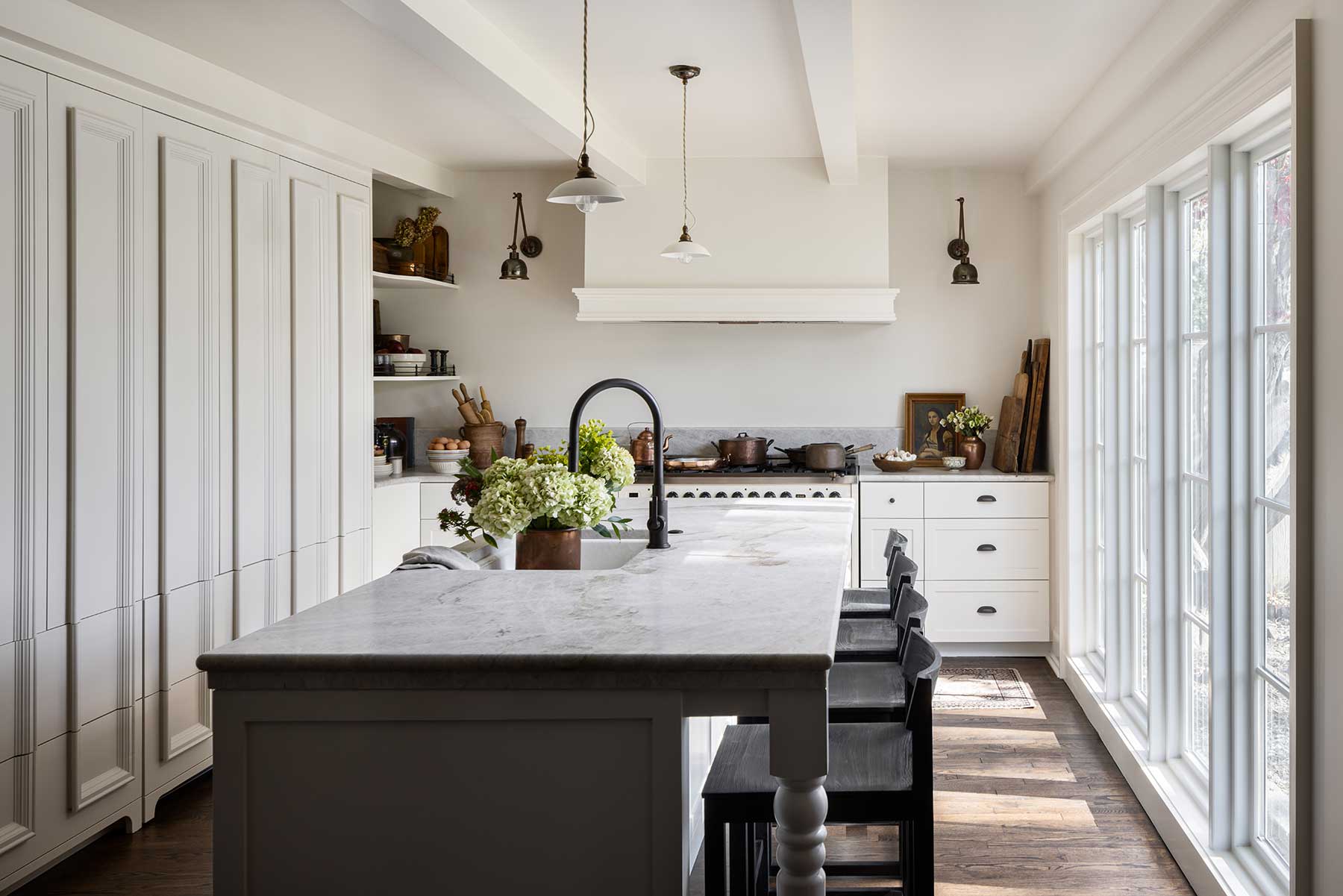By Christine Emming | Photos by Nate Sheets
Custom Cabinetry is the Shining Star of this 100-Year-Old Home’s Two-Room Reno
icada Co.’s challenge in this 100-year-old home was an efficient, well-planned renovation that preserved the home’s footprint. The entire home had already undergone updates to the plumbing, wiring, insulation, drywall, trim and paint, so design efforts were focused on the kitchen and primary suite bathroom.
The clients, a family of five, brought their inspiration to the project, along with a neutral color palette and a request for easily maintainable natural materials. Cicada’s role was to refine and elevate the clients’ vision.
“We determined that the millwork and custom fabrication were the stars of the show,” says Tara Davis, co-owner of the full-service design and custom-build firm.
From this viewpoint, the team decided to build every cabinet in place. Detailed construction documents and on-site management were used to translate the intended design to the talented carpenters. The project was risky, requiring additional time and attention to detail to ensure tight reveals and minimum gapping—both essential for the overall design. But, thanks to careful planning and skillful execution, everything paid off.
“The woodwork shines [within] a warm and muted surrounding palette. It’s simplified and elevated, which will stand the test of time,” Tara says.
Floor-to-ceiling windows now modify an exterior wall, providing views into the backyard and creating the appearance of space within the small kitchen. Access to the original dining room was blocked off to make room for a hidden pantry necessary for storage. A row of cabinets and integrated appliances unifies the space and focuses attention on the range wall.
“[When] designing the bathroom floor plan, we threw traditional layouts out the window,” Tara says. “Rather than a closed-off en suite, we shrank the bedroom size and created an open extension to the closet and bathroom.”
The his-and-hers closets are now accessible through a beautiful archway, and the bathroom vanity is designed to appear as furniture. Mirrors and cabinet storage—cleverly hidden on each side of the vanity—masterfully create more visual space without adding square footage.
Architect/Builder/Interior Designer: Cicada Co., @cicada_co

Resources
Architect/Interior Designer/Builder: Cicada Co.
Countertops: CKF
Cabinetry: Bodenhausen Construction
Tile: Becks Tessellation
Appliance Install: Luxury Kitchen Solutions
Appliance Purchase: Ferguson
Plumbing: Grabill Plumbing
Flooring: Kimminau Wood Floors
Hardware: Locks & Pulls /
Painting: Aldo Painting
You may also like these articles.

Karin Ross: Custom Remodeling with a European Flair
Karin Ross spaces are designed to tell a story about her clients, their lifestyle and their needs.

MOJO Built: Building Modern Homes in Harmony with Historic Neighborhoods
Many people love the mature trees and charming characteristics of older homes in the close-in neighborhoods of Prairie Village, Old Leawood, Fairway, Mission Hills and Brookside. But houses designed in the 1940s and 50s don’t always suit the way families live in their homes today.

Your dream home starts with Pella windows and doors
Replacing old or inefficient windows and doors is a great way to increase energy efficiency, as well as modernizing your home’s look and style.

French Bistro at Home
Delicious curves, dramatic contrasts and gleaming golds accentuate a renovation project in Kearney that’s dually functional and opulent.


Walls of Renaissance
Wallcovering trends showcase bespoke styles, vibrant hues and textured expressions.




Leave a Reply