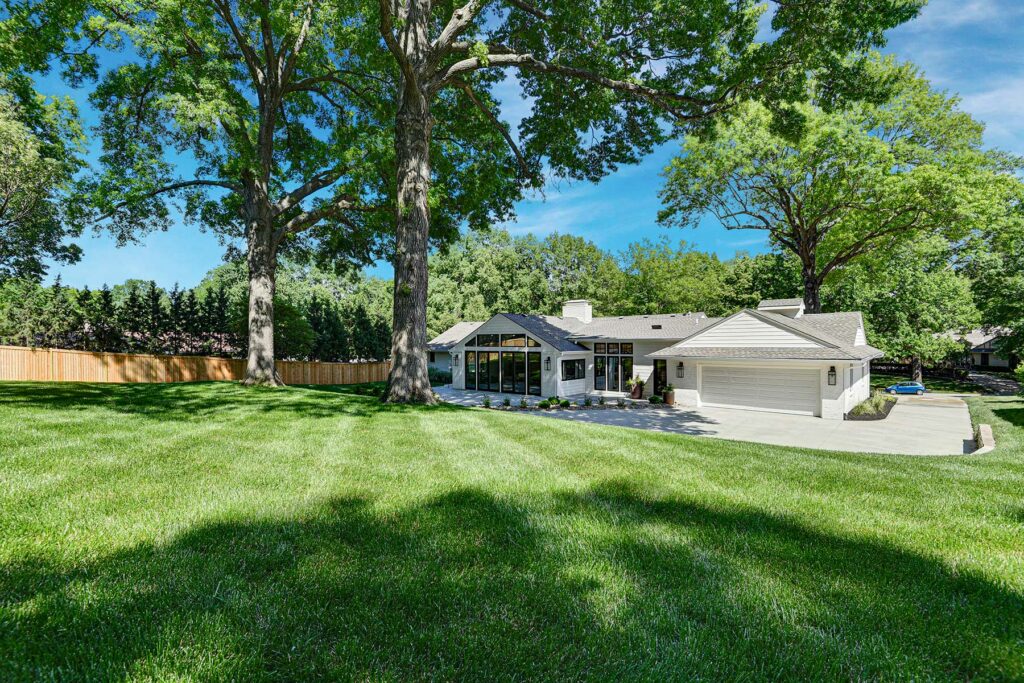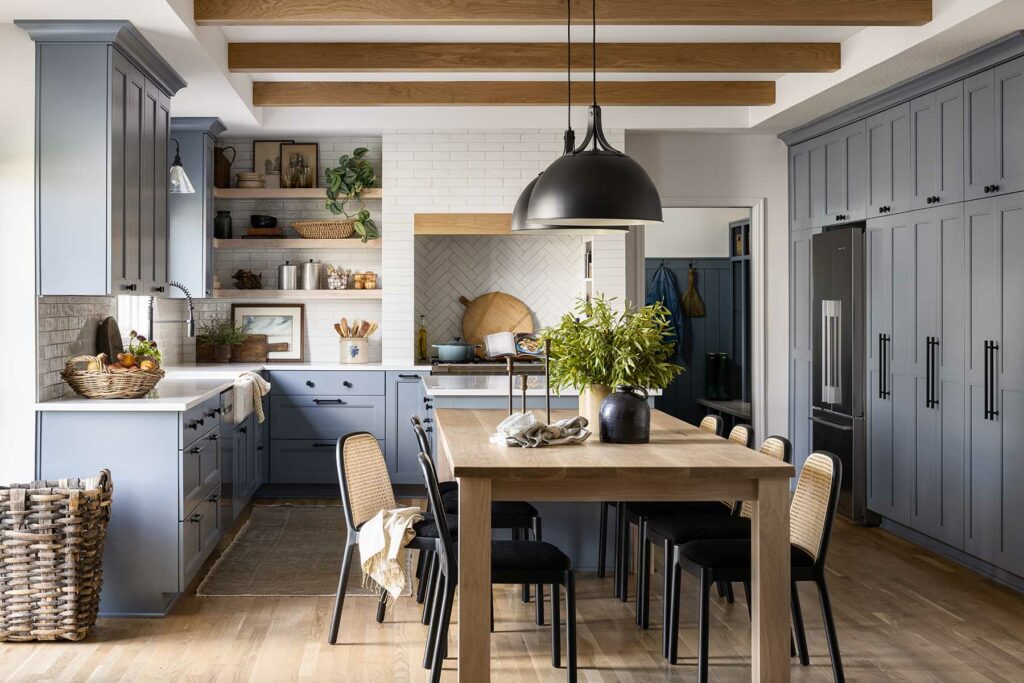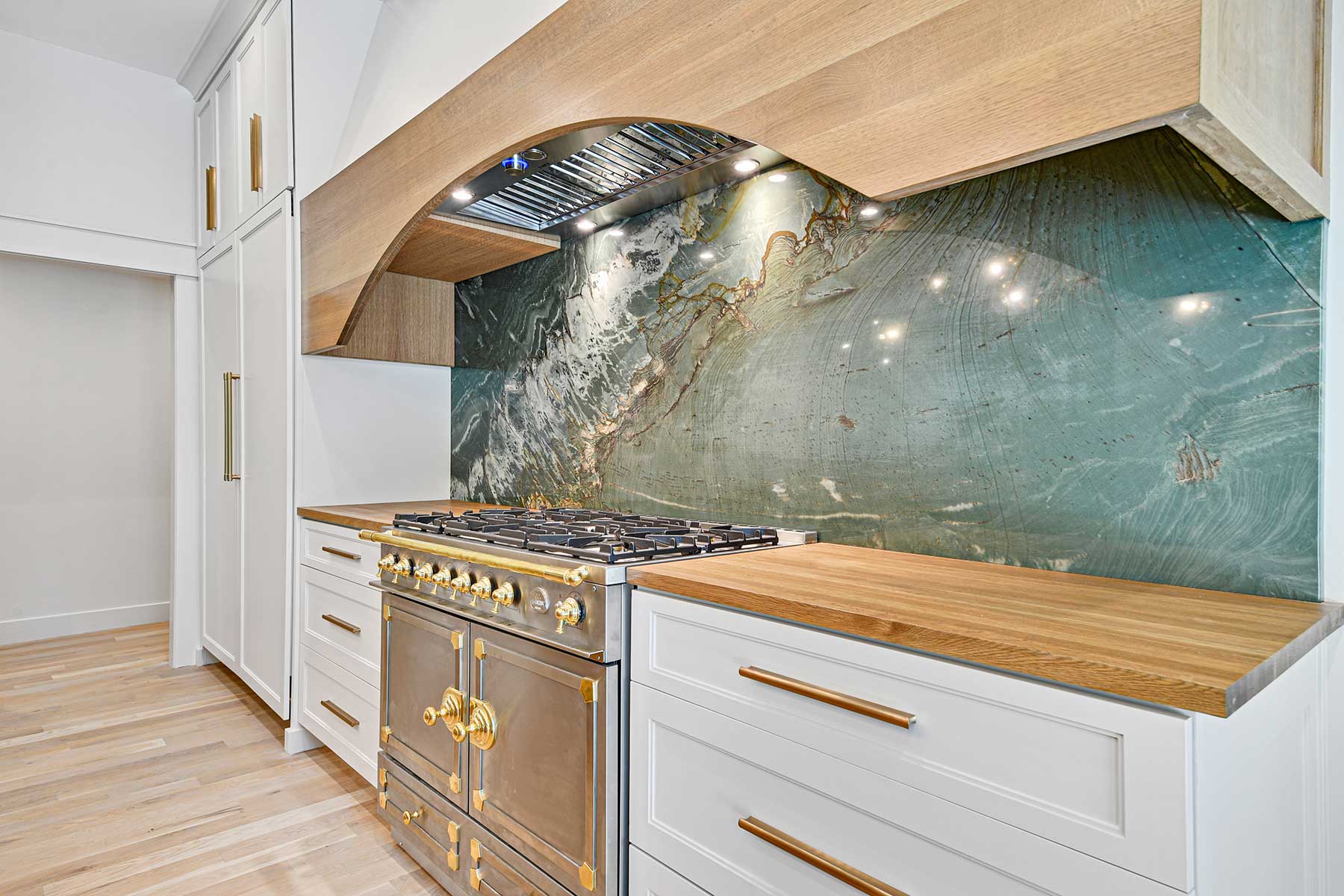Moody blues enrich two renovated kitchens.
Words by Maggie Laubscher
Mid-Century Fixer-Upper
Photos by Christine Caso Ward
hen Tammy and Jerome Torres initially purchased their latest home project—a Mission Hills fixer-upper from the 1950s—they envisioned it becoming their personal home. That was in February 2021, before the endeavor grew and transformed into a house-wide gut renovation. “We did not leave a singular internal wall the same,” Tammy explains. As the founder and owner of Torres Design KC, Tammy is no stranger to design work. And this particular project was a labor of love.
Working with Derek Decker of Black Hickory Construction, Tammy and Jerome reconfigured the entire floor plan, moved the interior walls, vaulted the ceilings and added oversized windows at every turn. Many of the more complex challenges that arose during the remodel were overcome by Derek. What’s more, they managed to keep the project within the confines of the existing footprint, except for one small addition off the back of the house.
“The vision for the space was to have a modern, open layout,” Tammy says, “but to keep the mid- century modern elements of the original home.”
To achieve this vision, the kitchen became an integral part of the entire first floor, from the moment you open the front door. Tammy knew she wanted the space to be a standout moment, without losing its functionality. A back kitchen was built behind the main kitchen space, a detail Tammy prefers for all modern homes.
“It’s a way to focus on beauty, while keeping the functionality in the prep area,” she explains.
In the main kitchen area, she brought in two stunning blue-green natural stone slabs that she discovered in Austin, Texas. Both slabs were seamless, with one used on the island and one behind the range. The finished look created a perfect wave pattern from the island to the range wall.
“I think a lot of people get intimidated by color,” Tammy reflects. “But when you have a palette that is so neutral, like this home, you need something that pops.”
The kitchen is rounded up with a stylish built-in coffee station, loads of hidden storage and custom wooden circular cabinet handles. The circular pattern is discreetly repeated throughout the house, a detail taken from the original front door design as a way of honoring the home’s story.
“It was a labor of love,” Tammy says of the project. “There’s nothing that brings me more joy than doing a project like this.”

Kitchen Blues
Photos by Nate Sheets

hen Kate and Tyler Bachman decided to renovate their kitchen, it was a long time coming. After 10 years of living in a house they loved in a neighborhood they adored, the kitchen stood out as a sore point. “I love our house,” Kate says. “But I hated the kitchen, and I hated that we didn’t have a mudroom.” She dreamed of a larger kitchen with more prep space, chef-quality appliances, extra storage and room to entertain. She envisioned an island large enough to oversee the children’s homework and spend time together. She wanted something timeless and classic. And she wanted that mudroom. Fast forward to two years ago, when Tyler came home from work one day, sat down, and looked at Kate. “You know that kitchen dream you have?” he asked. “I think we can do it.” That same evening in bed, Kate pulled up the website for Cicada Co., a Kansas City-based design and building firm. She had been following the company for about a year, ever since a coworker had posted photos of their Cicada-designed home project on Facebook. She showed the brand’s portfolio to Tyler, who immediately agreed. Cicada is a boutique building firm helmed by husband and wife team Tara and Kyle Davis. They handle complete custom projects from start to finish: architectural design, interior design, contractor work, styling and furnishing. “We really focus on the quality and personalization for each client,” Kyle says. “If we had a tagline, it would be ‘intentional design with quality execution.’”
When the Bachmans called Cicada, they assumed it was for an addition to their home. After all, the original setup was dark and had a corner sink, tight corners, no mudroom and a too-small island. But after an initial walk-through of the kitchen space, Tara and Kyle noticed a lot of unused square footage. They pitched a more creative solution in which the kitchen footprint would remain but the layout would change. Not only would it save money, it would flow better.
Over the next 12 months, Cicada completely transformed the kitchen with a centralized entertainment and dining space, plus a mudroom created by taking over part of the deeper third bay garage. Other unique details include a custom dining table, dedicated knife drawer, tiled hood with open shelving, and a wall of storage with an appliance garage, pull-out pantry and bourbon bar.
But the element that ties it all together? That would be the blue hue of the cabinets. The color brings a warmth to the space that creates a beautiful setting, without being overdone, Kate says.
Tara continues, “It’s nice because it feels very calm and neutral, but it changes throughout the day. In different lights, it can look really blue or more gray.”
You may also like these articles.

Karin Ross: Custom Remodeling with a European Flair
Karin Ross spaces are designed to tell a story about her clients, their lifestyle and their needs.

MOJO Built: Building Modern Homes in Harmony with Historic Neighborhoods
Many people love the mature trees and charming characteristics of older homes in the close-in neighborhoods of Prairie Village, Old Leawood, Fairway, Mission Hills and Brookside. But houses designed in the 1940s and 50s don’t always suit the way families live in their homes today.

Your dream home starts with Pella windows and doors
Replacing old or inefficient windows and doors is a great way to increase energy efficiency, as well as modernizing your home’s look and style.

French Bistro at Home
Delicious curves, dramatic contrasts and gleaming golds accentuate a renovation project in Kearney that’s dually functional and opulent.


Walls of Renaissance
Wallcovering trends showcase bespoke styles, vibrant hues and textured expressions.



Leave a Reply