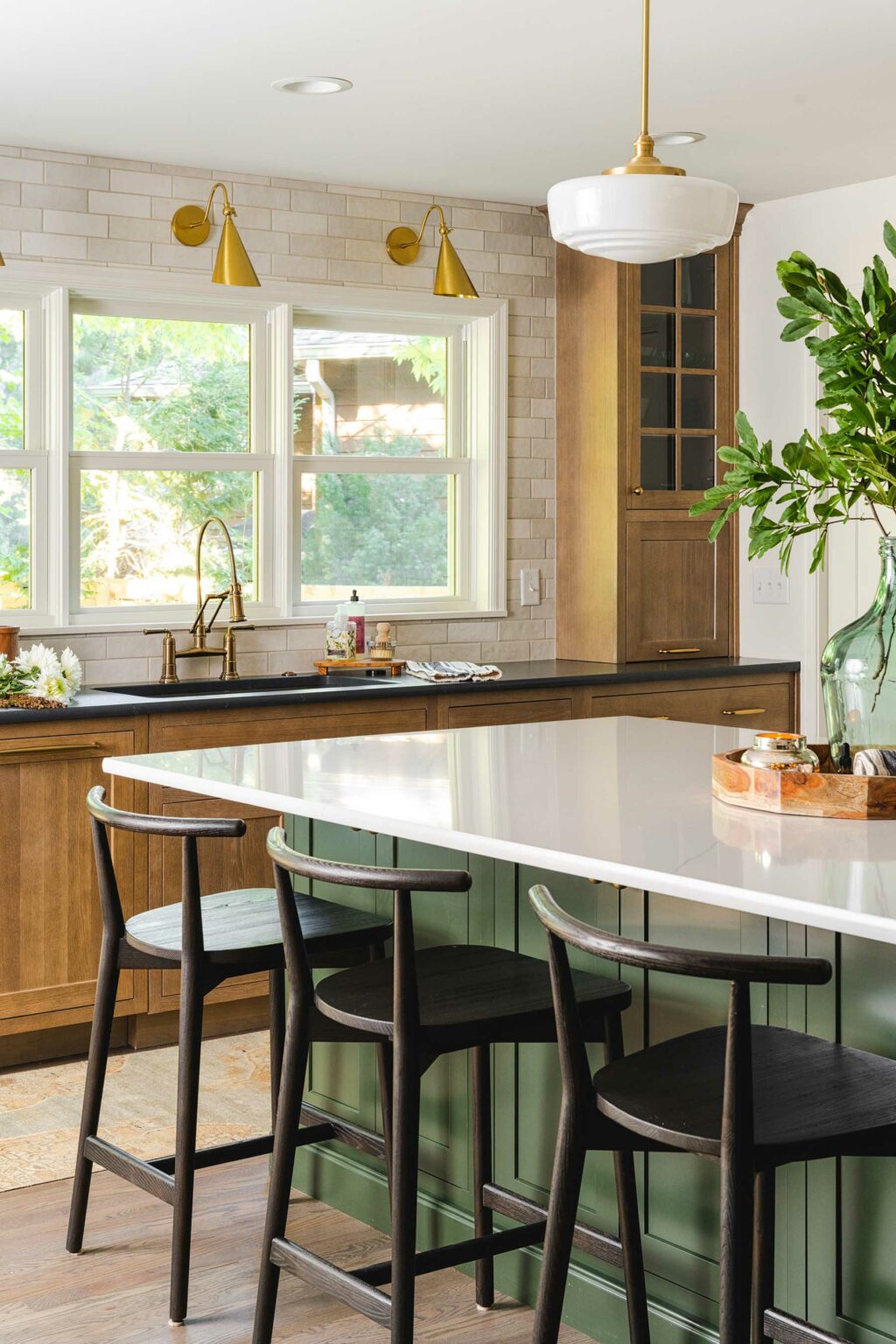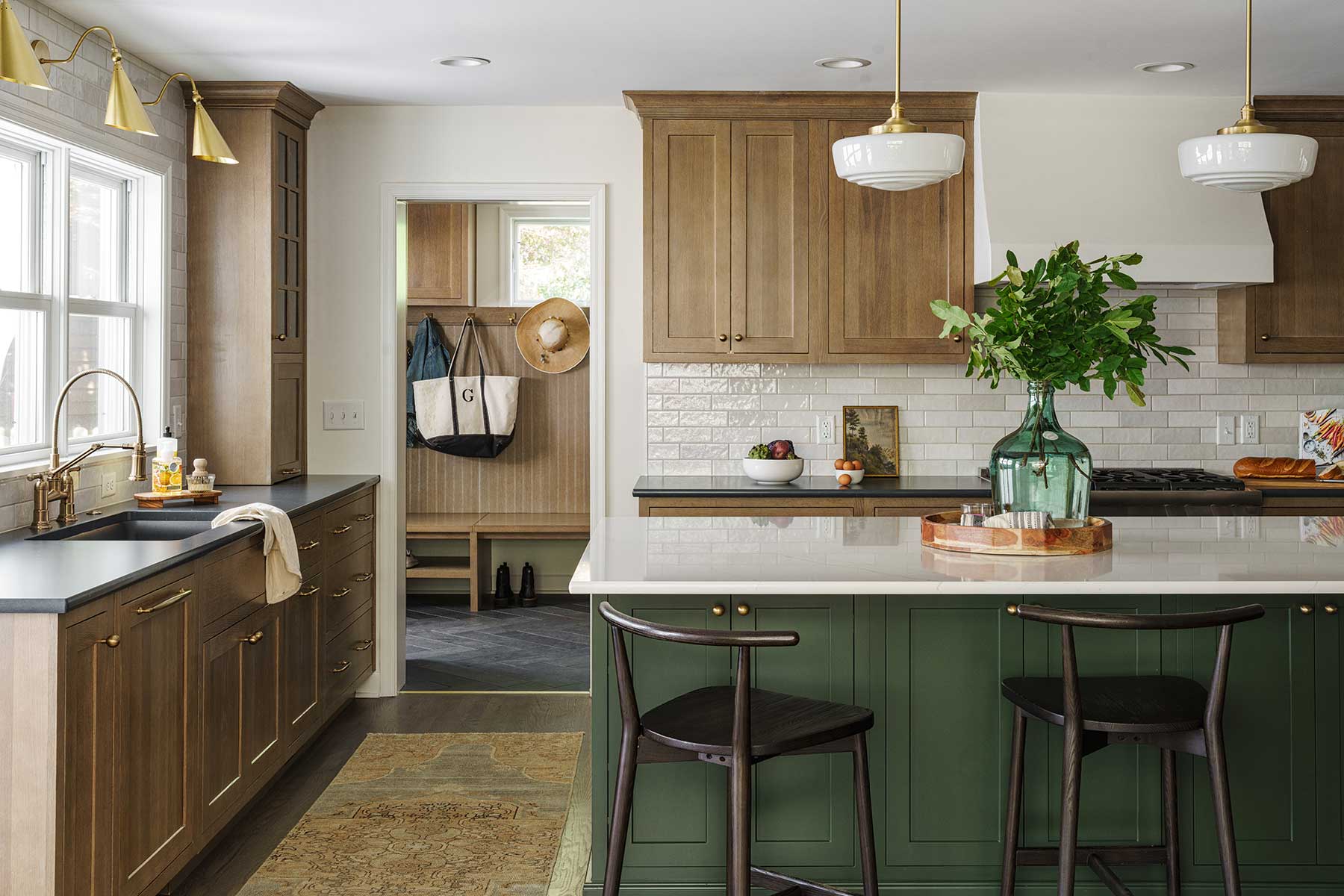Words by Andrea Darr | Photos by Matthew Anderson
A warm, vintage-inspired kitchen renovation keeps a Leawood family (and a company) close.
“Just because I worked for Schloegel didn’t guarantee I would use Schloegel,” says the company’s marketing director. “But for this type of project, I wouldn’t trust anyone else.”
The Girards—including Amy, her husband, Calvin, and their two kids—lived in their 1952-built Leawood home for years, knowing that a renovation was in their future.
“We love this home,” Amy says. “We intended to stay and make this our own.”
That love was tested when things in the kitchen started to fail. Dust sprinkled down when they opened cabinets. Their old Thermador range was on its way out. A major plumbing repair was required. And the space was just so small.
“It all came to a head,” Amy says. “We were ready to remodel, and the kitchen was ready to remodel.”
Yet there were a couple of kinks to come: The COVID-19 pandemic, of course, was one, delaying the start of the project for more than a year; the other was that their designer at the beginning of the process went into preterm labor and then left her job to stay home with the baby. That’s when Nina Schmidt, CKBR, stepped in, joining up with Leslie Hatfield, Schloegel’s director of design and in-house degreed architect.
Their first priority was an expansion, pushing out the exterior wall along the back of the house and combining it with the existing kitchen space—doubling the workable area.
That additional 240 square feet would be a game changer for the family’s lifestyle. It included space for a mudroom, which also redirected flow from the garage into a dedicated drop zone instead of directly into the kitchen, the way it used to. A large island with seating for six became the family’s favorite spot to eat and hang out together. And all that storage!
“Nina and Leslie did our home justice,” Amy says.
More than just an increased amount of storage space, the cabinets also include “fun things” like a pull-out trash bin, a built-in knife block, hidden drawers and pegged dividers for dishes. Nina specifically designed cabinet drawers so Amy could easily access her heavy Le Creuset cookware. And because Amy bakes often, Nina additionally devised a station with a mixer lifter—for a green mixer, of course. Green is Amy’s favorite color.
“My toes are painted green; my purse is green,” Amy says. “I can’t get enough of the color!”

They selected Sherwin-Williams’ Laurel Woods as the accent color for the island base and the bar area.
The color green is carried through into the adjoining family room, which underwent its own upgrades in sync with the kitchen. As a previous addition to the house in the 1970s, the floors were uneven, and the windows weren’t insulated—leaving the room bitterly cold and unusable in the winter.
After removing the walls to insulate and re-drywall, the couple caulked every seam themselves.
“It’s so cozy now,” Amy says. That’s also partly because of the new-to-them, vintage, buttery yellow sofa positioned under the new draft-free windows. Amy is an avid antique collector who can’t pass up a Brown Button estate sale. And she’s gotten everyone in the family to collect their favorite color of Depression glass; the collection is displayed on the original bookshelves in the dining room, alongside the mint-condition 1950s Thomasville table she scooped up from Facebook Marketplace—still in its original box.
“Amy has such an amazing sense of style,” Nina praises.
Amy and Calvin were also hands-on in the dining room, hanging the wallpaper.
They also like to get outside and garden, especially now that they have easy access through the three new sets of doors. A stamped concrete patio just outside the kitchen is ideal for hosting dinner al fresco—where they can also admire the dual peaks of the new roof line and the matching lanterns.
“Schloegel made the back of the house so much prettier than the front,” Amy muses.
Beauty and function are always a winning combination for any designer and homeowner. Fortunately, Amy keeping her company close worked out well for both parties.
“There’s not one thing I would change,” Amy says. “I feel I worked through every detail with Nina. Hands-down, I believe it’s beautiful, but it’s just so functional. Cooking is not only more fun, it’s easier and quicker. Everything is easy; even cleanup is easy.”


Resources
Architect/Interior Designer/Contractor: Schloegel Design Remodel
Engineer: Bob D. Campbell & Co.
Appliances: Ferguson; Nebraska Furniture Mart
Cabinets: W. W. Wood Products
Countertops: Silestone By Cosentino; MSI Surfaces
Couch: Crate & Barrel
Flooring: SVB Wood Floors
Fabrication: CKF
To-The-Trade Showroom: Neenan Company
Hardware: Top Knobs
Plumbing Fixtures: Brizo faucets/Kohler sinks (all from Neenan)
Lighting Fixtures: Olde Brick Lighting; Mitzi; Visual Comfort
Lumber: McCray Lumber
Paint: R & S Paint
Roofing: Larry L. Vaught Roofing
Windows, Doors and Trim: Marvin; Kansas City Millwork
You may also like these articles.

Karin Ross: Custom Remodeling with a European Flair
Karin Ross spaces are designed to tell a story about her clients, their lifestyle and their needs.

MOJO Built: Building Modern Homes in Harmony with Historic Neighborhoods
Many people love the mature trees and charming characteristics of older homes in the close-in neighborhoods of Prairie Village, Old Leawood, Fairway, Mission Hills and Brookside. But houses designed in the 1940s and 50s don’t always suit the way families live in their homes today.

Your dream home starts with Pella windows and doors
Replacing old or inefficient windows and doors is a great way to increase energy efficiency, as well as modernizing your home’s look and style.

French Bistro at Home
Delicious curves, dramatic contrasts and gleaming golds accentuate a renovation project in Kearney that’s dually functional and opulent.


Walls of Renaissance
Wallcovering trends showcase bespoke styles, vibrant hues and textured expressions.



Leave a Reply