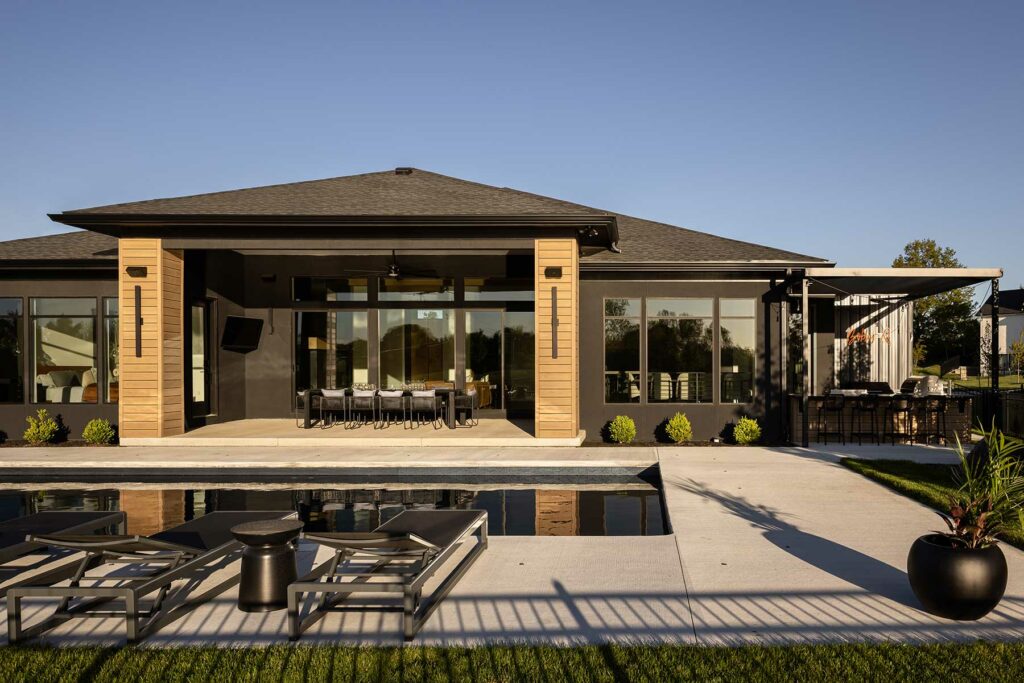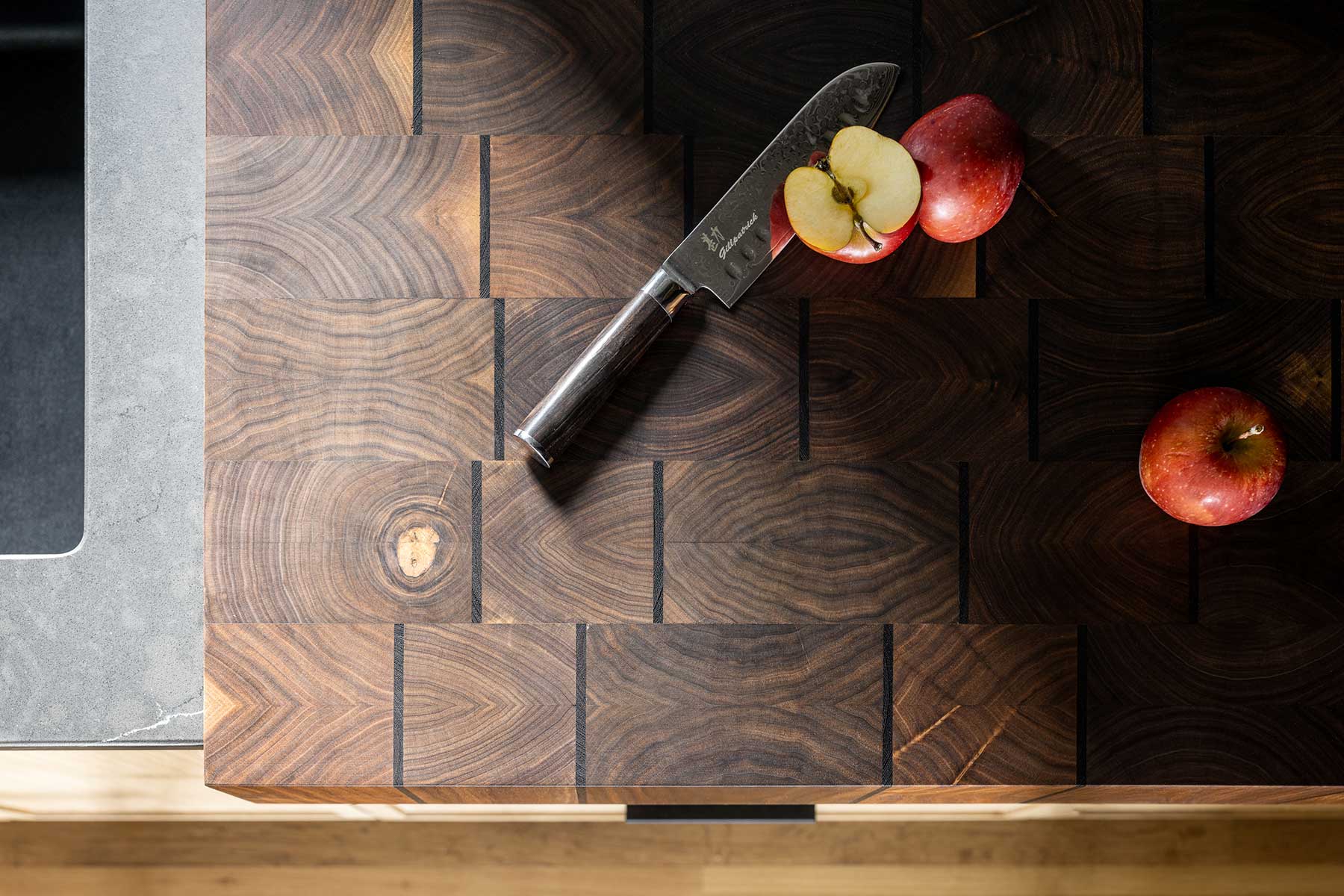Words by Andrea Darr | Photos by Nate Sheets
A woodworker customizes his home for family—and potential clients.
fter living in the same house for 24 years, Bob and Lisa Gillpatrick were ready for their next chapter. With their four kids grown up, it was time to think about a new lifestyle that would bring everyone back home.
“We wanted to build a house to attract our kids and grandkids,” Bob says.
There was also a secondary motivator. As the owner of Gillpatrick Woodworks, Bob wanted his home to be a showcase of his work—the creative possibilities were endless…and also paralyzing.
“I may have overanalyzed everything,” Bob says.
He and Lisa both wanted a sleek, modern and moody kitchen but questioned whether that style would attract or deter potential clients.
“We had to find the balance of creating a showhome and a home that Lisa could live in,” Bob says.
“I hate dusting,” Lisa chimes in. “I am a minimalist and I don’t feel that modern needs a lot. The fireplace is unique; the cabinets are unique—and that’s enough.”
The house couldn’t have just any old cabinets or wood treatments. Bob was going to build it all in his shop. (Except for the hardwood floors; those he left for Acme Floor Company.) But he came up against another fine line to balance.
“I didn’t want people to walk in and go, ‘Oh, this is a woodworker’s house’—in a bad way,” Bob says. “It was a lot of pressure because it’s a show home. It had to be really special.”

The project started with the interior doors. One of Bob’s closest industry contacts, Troy Moore of Madi Mali Homes, showed him a set of 9-foot-tall solid white oak doors that were available from another project—and he was inspired. Troy was hired to build the house after plans utilizing those doors were drawn up by architect Wolfgang Trost. Interior designer Kristen Ridler also joined the team to help keep Bob’s woodworking ambitions in check.
Bob mentally walked through each room and envisioned various creative solutions. Every detail down to the trim was carefully considered.
“There’s not a lot of trim,” he notes. “What is there is clean and simple. People think that’s easy, but it’s really a challenge, design-wise and fabrication-wise.”
He agonized over the veneer selections. Veneer is real wood, sliced thin. It’s used especially for rare wood species, which Bob wanted to highlight here. From one tree, the flitch is cut and stacked in order to be consistent throughout. Using this method, you get more square footage out of it.
Bob ended up using several types of wood, end grains and stains that, while different from each other, create a cohesive whole that draws attention but isn’t overpowering.
During the height of the COVID-19 pandemic, numerous price hikes, manpower shortages and long furniture lead times were all part of the process.
“I learned a ton from the customer side,” Bob says. “Even normal construction can be frustrating.”
And how have his clients responded to the end result?
“Lots of people have asked if we’d sell the house to them,” Lisa says.
website: wolfgangtrost.com


Resources
Architect: Wolfgang Trost Architects
Interior Designer: Kristen Ridler Interior Design
Contractor: Madi Mali Homes
New Home Community: Southern Lakes
Real Estate Agent: Doug Mitts
Cabinets and Closet: Gillpatrick Woodworks
Countertops: Central Surfaces
Electronics: Nebraska Furniture Mart
Flooring: Acme Floor Company
Lighting Fixtures: Wilson Lighting
You may also like these articles.

Karin Ross: Custom Remodeling with a European Flair
Karin Ross spaces are designed to tell a story about her clients, their lifestyle and their needs.

MOJO Built: Building Modern Homes in Harmony with Historic Neighborhoods
Many people love the mature trees and charming characteristics of older homes in the close-in neighborhoods of Prairie Village, Old Leawood, Fairway, Mission Hills and Brookside. But houses designed in the 1940s and 50s don’t always suit the way families live in their homes today.

Your dream home starts with Pella windows and doors
Replacing old or inefficient windows and doors is a great way to increase energy efficiency, as well as modernizing your home’s look and style.

French Bistro at Home
Delicious curves, dramatic contrasts and gleaming golds accentuate a renovation project in Kearney that’s dually functional and opulent.


Walls of Renaissance
Wallcovering trends showcase bespoke styles, vibrant hues and textured expressions.



Leave a Reply