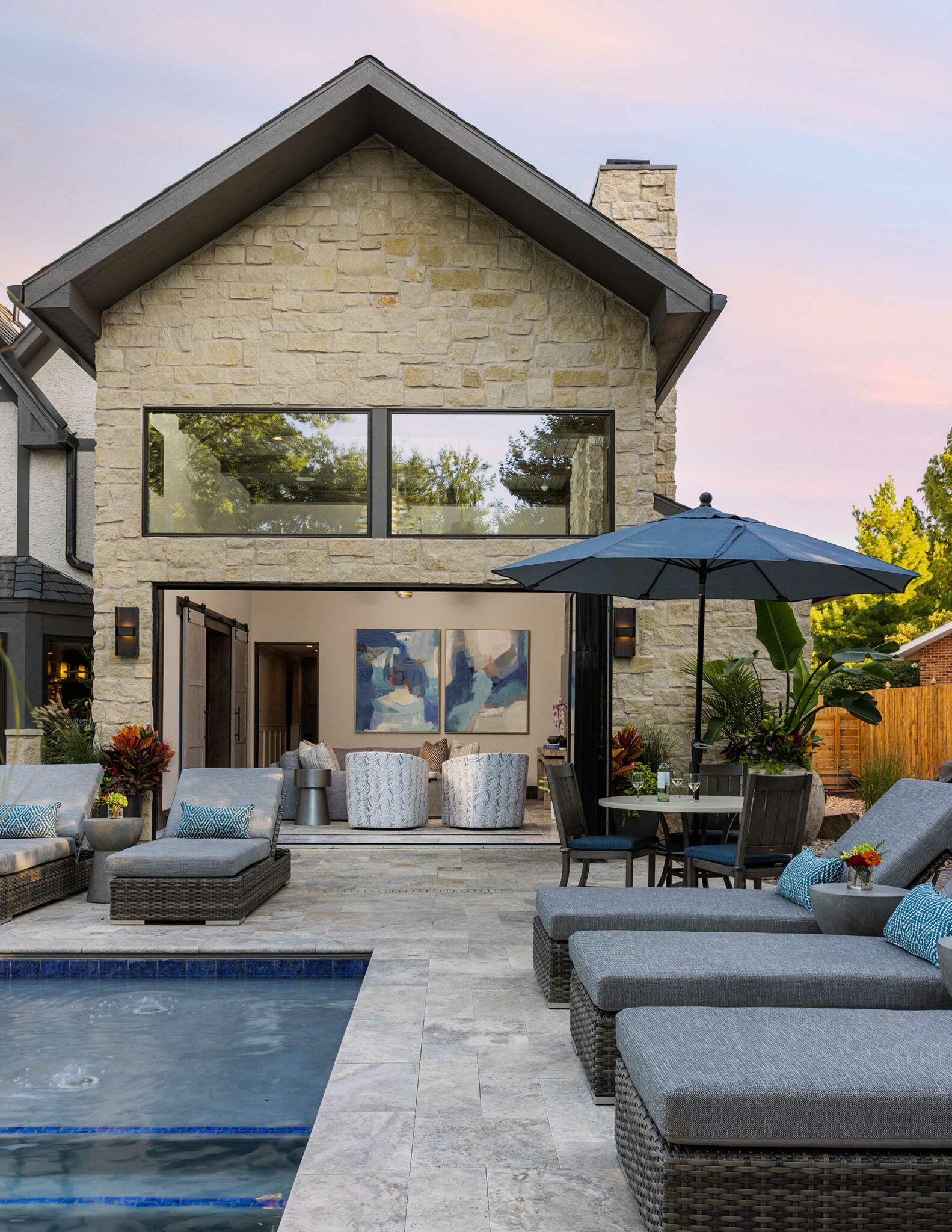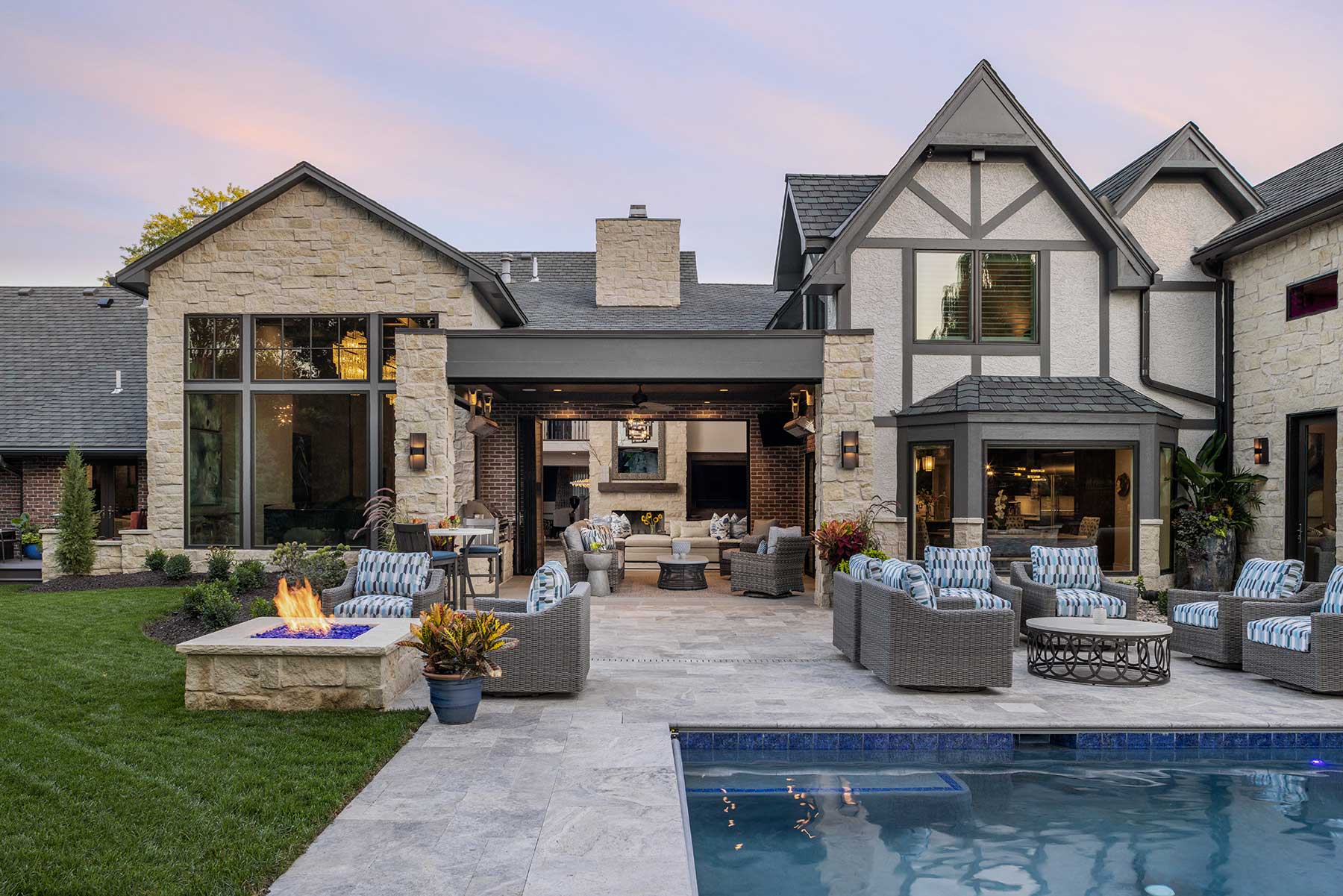Stepping Out
Words by Cynthia Billhartz Gregorian | Photos by Josie Henderson
A Prairie Village Tudor receives an empowering facelift—and a seamless indoor-outdoor experience for all seasons.
he renovation began three years ago with a simple request—eliminate the step down from the kitchen to a neglected sunken porch so it flows into the rest of the home. Instead, it ended with the entire 1979 Prairie Village Tudor home being taken down to the studs, turning an exposed patio into a covered lanai and relocating the in-ground swimming pool.
Today, the home is unrecognizable. Once a rather run-of-the-mill, traditional Kansas home that hadn’t been updated in 20 years, it’s now a showstopping entertainment space that feels like a modern luxury resort.
The homeowners—a pair of physicians—had considered moving but decided first to call designer Stephanie Abramson, owner of SEA Design, to probe her brain. Stephanie had previously designed the husband’s medical offices, so the couple was already familiar with her work.The wife liked that Stephanie attentively listened to her and fulfilled her wishes.
“We’ve had a couple of other decorators, and it didn’t go particularly well,” she says. “They would talk to my husband, and then they would just do stuff. I would say, ‘Well, we should do this,’ and they would just ignore me. And I found it incredibly frustrating.”
Once the conversations began, the homeowners realized they wanted a space conducive to entertaining their children, grandchildren, friends and colleagues. They wanted their indoors to flow seamlessly into the outdoors. And they wanted that sunken porch to be transformed into a media center.
“I have a sickness,” the husband jokes, referring to his desire for a room with multiple TVs to watch his beloved Jayhawks and Chiefs simultaneously, should the need arise.
Seriously, though, he says, “We kind of knew we had to redo the kitchen, and then one thing led to another. We would walk around and say, ‘Well, you know, we don’t like this about the house; maybe we can open this up.’”
A series of rooms at one end of the home—a great room, the kitchen and the media room—now flow seamlessly into each other and out into the backyard.
The entry, living room and dining room at the center of the home are a bit more formal.
Upon first entering the home, Stephanie’s inclination was to eliminate the catwalk between the foyer and formal living room that connected two sides of the upper floor. Getting rid of it opened up the area between the two spaces, raising the ceiling from eight- to 17-feet high, thus making for a grander space for welcoming guests.
Straight ahead, a series of arched windows in a formal living room was expanded and reshaped into one massive window that’s now fronted by a grand piano. A sleek, modernist fireplace is encased in Carrara marble, creating a soaring monolith that touches the 17-foot-high, wood-beamed ceiling. A pair of crystal chandeliers glitz up the space, as do three pairs of contemporary gray velvet and brass swivel chairs.
Artwork on either side of the fireplace adds interest in the form of asymmetry. The husband fell in love with a pair of blue abstract paintings. But, instead of hanging one painting on each side of the fireplace, Stephanie suggested stacking them on one side and finding another painting for the other.
“I didn’t want it to match,” she says. “And the use of a bird in art is really sexy, so I showed them that and they loved it.”
She carried the blue into the nearby dining room, using a more vibrant hue of navy. The dark color is balanced by white-lacquered wainscoting, moldings and ceiling texture. A burled wood cabinet offers contrast and emphasis to one end of the room, while a five-foot linear crystal chandelier adds bling above the dining table.
Additionally, every room in the home—including the bedrooms—was filled with new furniture and decor. But the most impactful changes occurred at the home’s end near the pool.
The hearth room, kitchen and media room have been outfitted with folding glass doors that open onto a lanai that was once an uncovered and unused patio. Enclosing it with a roof allows the homeowners to treat it like another interior room, even when leaving the doors open on warm days. Hanging heaters installed on either side of the lanai also keep the space warm and comfortable during the cooler months.
Just beyond the lanai sits the new 46-foot pool and bordering waterfall wall—both situated to be better seen from the home. Another patio covered by a pergola rounds out the backyard.
Silver travertine tile flooring in the great room, kitchen and media room continue around the pool, further melding the indoors and outdoors. Finally, the lanai floor is sheathed in blue stone tile for a “break in the action,” as Stephanie describes.
But the biggest bonus for the homeowners is that enclosed media room just off the kitchen that was once the sunken porch—the space that jump-started all the redesign ideas. It’s now enclosed and equipped with three televisions. (The hearth room and lanai also each have a TV.)
“We spend a lot of time in that room with the TVs, both in winter and summer,” the husband reports. “And we use our patio that’s now covered in the summer. Quite frankly, we just kind of ignored them both before.”
Follow on Instagram @seadesignkc

Resources
Architect: Patric J. Tierney
Interior Designer: Stephanie Abramson
Landscaper: Land Art Inc.
Pool designer: Midwest Custom Pools
Appliances: Factory Direct
Cabinets: Built to Fit
Countertops: SCI Surface Center; Carthage Stoneworks
Electronics: Applause Custom Sight & Sound
Flooring: Miller Tile & Stone; SVB Wood Floors
Rugs: Designer’s Library; Knotty Rug
Furnishings: Designer’s Library
Accessories: Designer’s Library
Hardware: Locks & Pulls
Lighting Fixtures: Designer’s Library
Plumbing Fixtures: Ferguson
Paint: BW Quinn
Roofing: Fidler on the Roof KC
Windows: Pella
Window Coverings: RJB LLC
Exterior Pots: Family Tree Nursery
Stonework and Concrete: Goodwin Outdoors
Stonework/brick work: KC Stone
You may also like these articles.

Karin Ross: Custom Remodeling with a European Flair
Karin Ross spaces are designed to tell a story about her clients, their lifestyle and their needs.

MOJO Built: Building Modern Homes in Harmony with Historic Neighborhoods
Many people love the mature trees and charming characteristics of older homes in the close-in neighborhoods of Prairie Village, Old Leawood, Fairway, Mission Hills and Brookside. But houses designed in the 1940s and 50s don’t always suit the way families live in their homes today.

Your dream home starts with Pella windows and doors
Replacing old or inefficient windows and doors is a great way to increase energy efficiency, as well as modernizing your home’s look and style.

French Bistro at Home
Delicious curves, dramatic contrasts and gleaming golds accentuate a renovation project in Kearney that’s dually functional and opulent.


Walls of Renaissance
Wallcovering trends showcase bespoke styles, vibrant hues and textured expressions.




Leave a Reply