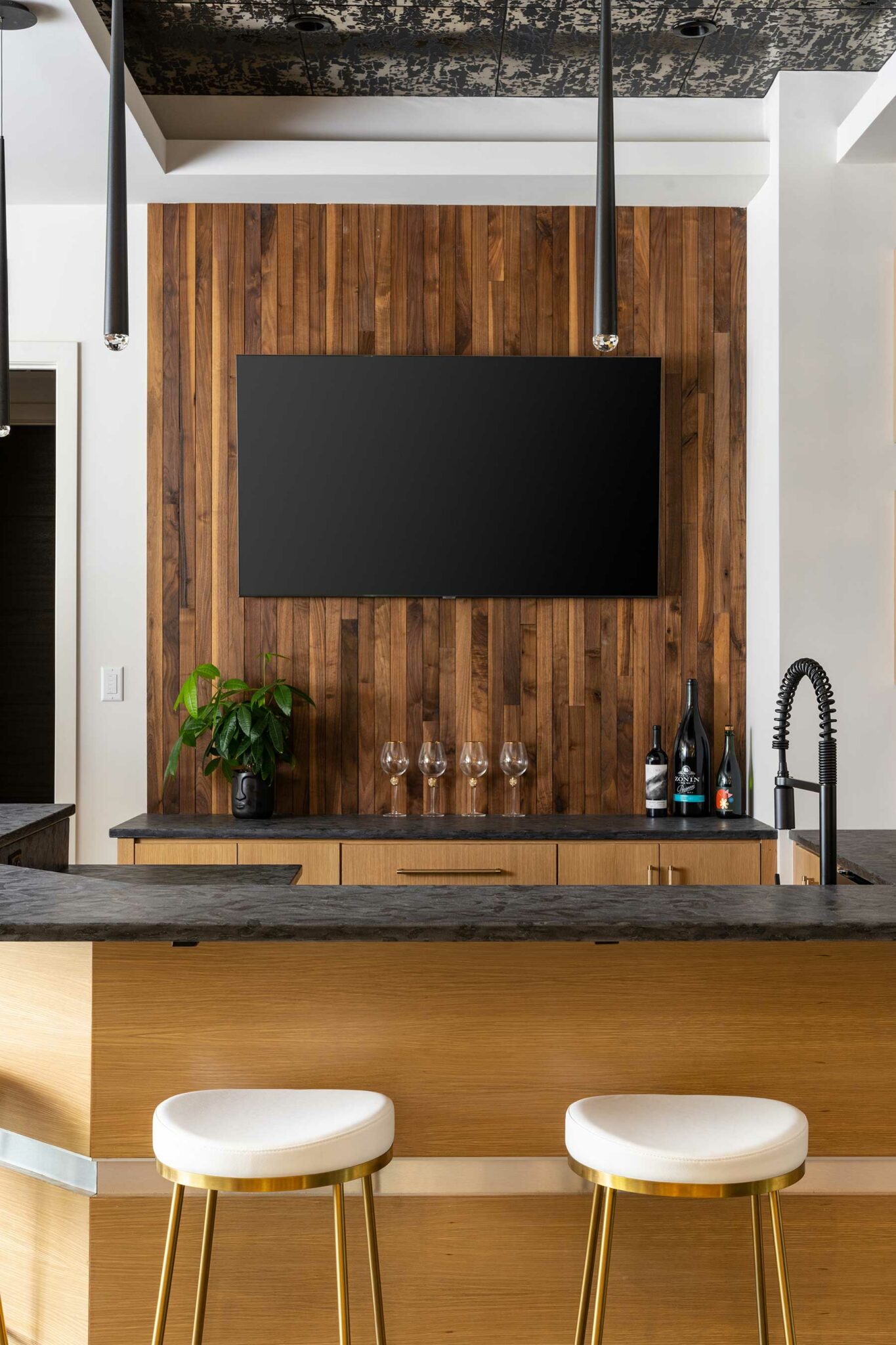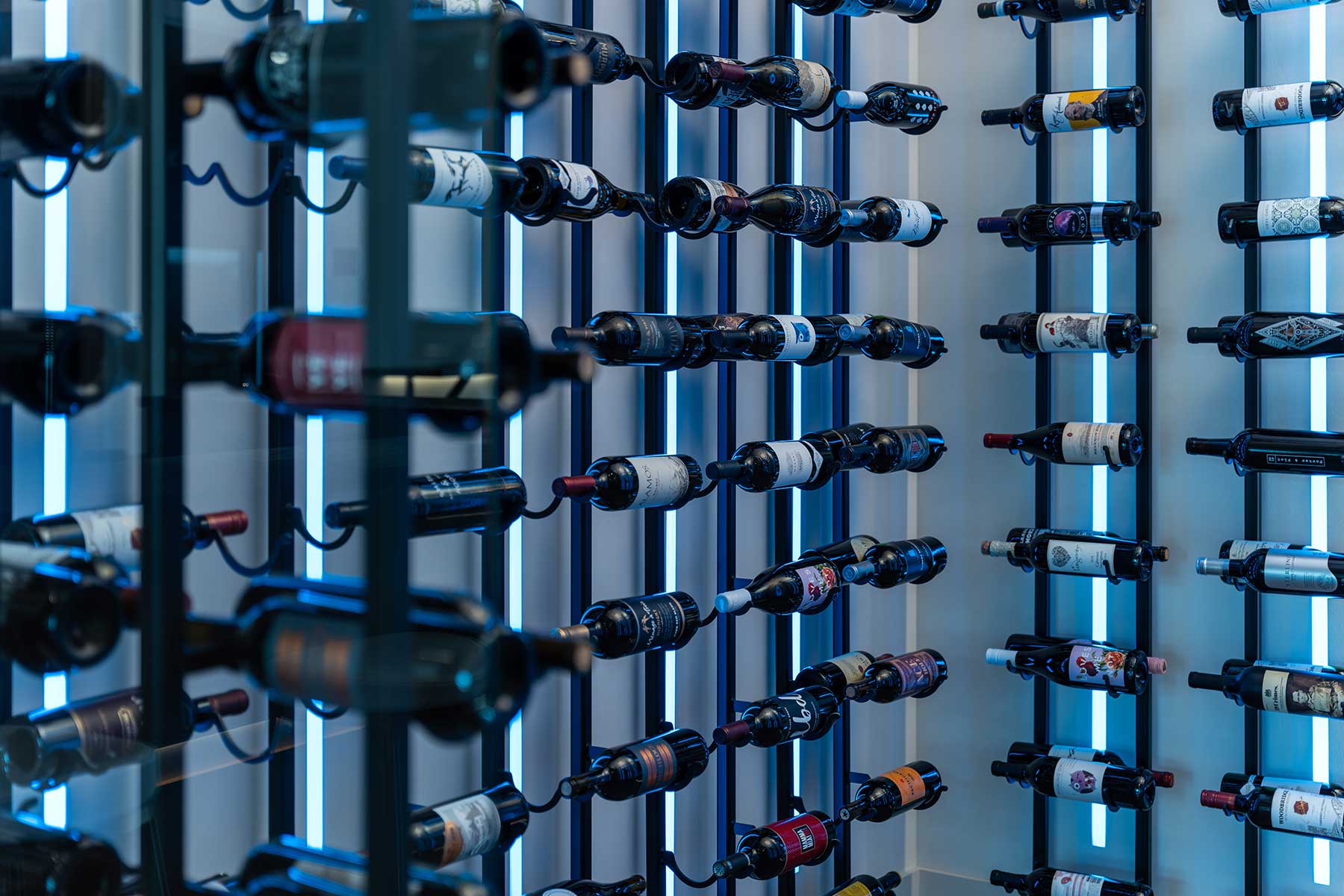Home Sweet Retreat
Words by Katy Schamberger | Photos by Matthew Anderson
Custom homebuilder Jason Walker crafts a Florida-style home for his family at Lake Winnebago.
f you’re curious about how a homebuilder approaches creating their personal residence—and whether it differs from their other work—wonder no more.
For Jason Walker, owner of Walker Custom Homes, that answer is a resounding ‘yes!’ He’s built nearly 30 homes on and around Lake Winnebago. And when he invested in a bundle of lakefront homesites that became available as a result of new dam construction, Jason and his wife, Heather, decided it was the perfect spot for their new home. And that’s when things got fun!
“We spent a lot of time designing the house and coming up with some really cool ideas,” Jason says. “Because it’s our personal home, I spent an extreme amount of time researching and also investing in cool stuff all the way through the house.”
Jason’s initial inspiration: a classic contemporary home in Florida that immediately caught his eye with its striking exterior and roof lines.
“I love the look of modern roof lines, and I knew I wanted to do a 2-12 or 3-12 metal pitch roof,” he says.
Jason brought that vision to his architect, Jeff Pfiefer of Viewpoint Residential Design, so that they could enlarge the square footage, add a lower level (there are no basements in Florida!) and add features like an expanded five-car garage. The 7,500-square-foot home has four bedrooms, five bathrooms and a favorite feature for guests: a bunk room outfitted with custom metal bunk beds.
Jason collected ideas and details for finishes, scouring sites like Houzz to create vision boards. He also had running notes and documents in his phone, along with folders to stash inspirational images. His mantra quickly became: “It’s a crazy photo, but how do I do it?”
One prime example is the owner’s bedroom—or, more specifically, the bed itself. At first glance, the platform, lighting and floor-to-ceiling surround create the illusion that the bed is floating.
“Our bed is insane,” Jason says with a laugh. “I found a photo of a similar bed in a house in Europe and just loved it. We built a custom platform bed into the wall, then used a combination of custom-cut luxury vinyl plank, along with stained walnut and white pine, to create the piece that continues up along the ceiling.”
The home’s built-in indirect lighting is “a whole other story,” Jason says. He teamed up with Dallas-based American Lighting, which provided so many custom lighting installations throughout the home that Jason says they revamped some of their marketing materials to feature this particular project.
“We did an absolutely extreme amount of unique, indirect lighting, whether along the ceilings, in the wine room, the niches of bars, around the beds,” he says.
Another inventive lighting example? The feature that Jason calls his “craziest idea:” an over 40-foot staircase that serves as a sculptural focal point of the home.
“I have a metal guy that I work with who’s just an artist,” Jason says. “We sat down, created the concept and built it on-site.”
It took a week alone to router the front of each step so that metal tube-encased lighting could be installed along the entire length of the staircase. Combined with the open design and an exciting mix of materials, including metal and wood, the end result is nothing short of a showstopper.
“When you stand under it, it stretches all the way to the top ceiling, and you see all of that indirect lighting shining through the staircase,” Jason says. “Largely because of the lighting, our house is better to see and experience at night.”
There’s no denying that Jason and his team had a chance to truly push the bounds of creativity. But as Jason explains, there was undoubtedly a method behind the madness.
“My wife and I spent a lot of time thinking and talking about how we were going to live in the house,” he says.
Uniting their interior and exterior living spaces was among the priorities. The couple’s motivations—and ingenuity—gave rise to the ultimate indoor-outdoor experience, which begins with rolling open the 16-foot doors in the home’s lower level. Once agape, they reveal an expansive outdoor area featuring a swimming pool, fireplace, seating (including a dining table) and a screened-in porch outfitted with a television—and, of course, prime views of the lake’s rippling waters.
The house is aptly named “The Retreat” to exemplify the experience that Jason and his wife want in their home—for themselves, their family and their guests. At the end of a long day, he makes a beeline to the backyard area.
“That’s our oasis when we have downtime,” he says.
The intentionality and attention to detail are evident throughout The Retreat. These qualities also extend to how the rooms fit together: a harmonious collection of materials, color palettes and finishing details that all create a seamless cohesion and balance with the home’s modernity. Here, sleek doesn’t mean cold, uncomfortable or sparse. Instead, the lakefront location inspired the use of organic materials—like a mixture of wood types and natural stone—to infuse the home with warmth and style.
Jason did learn one valuable lesson after construction wrapped.
“We had to be finished last May for the Artisan Home Tour, so we built this home in 13 months,” he says. “I wouldn’t do that again—build this custom of a home on that short of a timeline. It was stressful, and there was additional pressure on everyone to do their part.”
It may have been difficult to get there, but his home’s showing on the tour earned Jason more than just acclaim for his creative vision and skill—he also gained some new clients.
“We had about 1,000 people through the house in a two-week period,” he says. “I got a multi-million dollar build job from it, as well as some other opportunities. And people are really excited about the architecture and also the finishes. The use of natural tones is so popular right now, and people loved the sourcing of different wood materials and also the contrast between light and dark hues. We’ve been able to scale some of those visions and input them into many of our floor plans.”
And who knows? One day, someone may study photos of Jason and Heather’s home and use them as a foundation for their own vision board. To be inspired by and then inspire others—that’s the full circle of creativity at work. And every day, the Walkers’ lives unfold within the dream retreat that they made a reality.
Follow on Instagram @walkercustomhomeskc

Resources
Contractor: Walker Custom Homes
Architect: Viewpoint Residential Design
Interior Designer: June White/Kendra Scott
Engineer: Dave Mort
Landscaper: Kohler Lawn & Outdoor
Pool designer: Swim Things
Appliances: Dacor
Electronics: Sonos
Fabrication: Kenny’s Tile & Floor Covering
Plumbing Fixtures: Moen
Lighting Fixtures: Ferguson
Paint: LG Custom Painting
Metal Roof: Aspen Roofing
Windows: Marvin
You may also like these articles.

Karin Ross: Custom Remodeling with a European Flair
Karin Ross spaces are designed to tell a story about her clients, their lifestyle and their needs.

MOJO Built: Building Modern Homes in Harmony with Historic Neighborhoods
Many people love the mature trees and charming characteristics of older homes in the close-in neighborhoods of Prairie Village, Old Leawood, Fairway, Mission Hills and Brookside. But houses designed in the 1940s and 50s don’t always suit the way families live in their homes today.

Your dream home starts with Pella windows and doors
Replacing old or inefficient windows and doors is a great way to increase energy efficiency, as well as modernizing your home’s look and style.

French Bistro at Home
Delicious curves, dramatic contrasts and gleaming golds accentuate a renovation project in Kearney that’s dually functional and opulent.


Walls of Renaissance
Wallcovering trends showcase bespoke styles, vibrant hues and textured expressions.





Leave a Reply