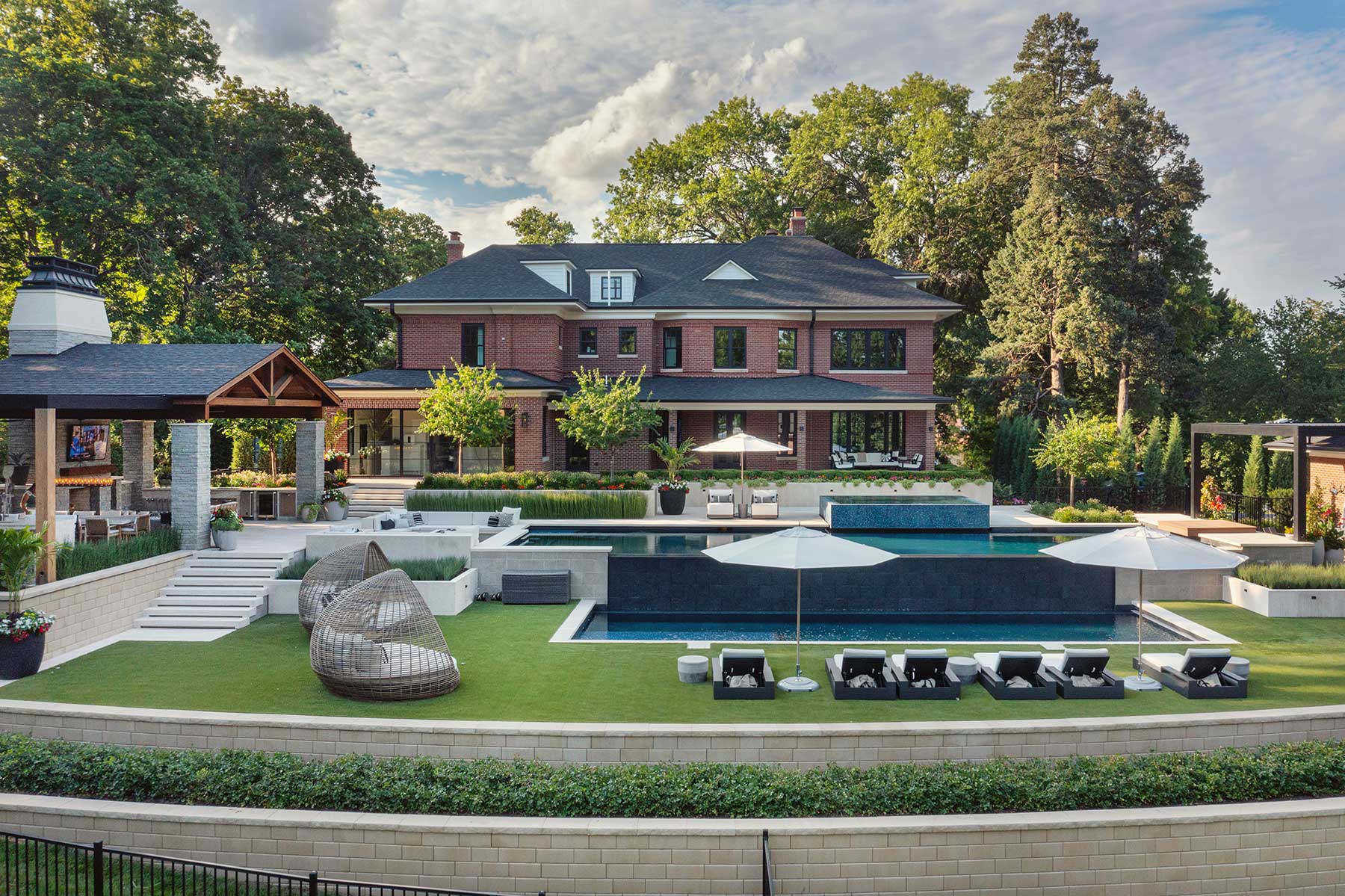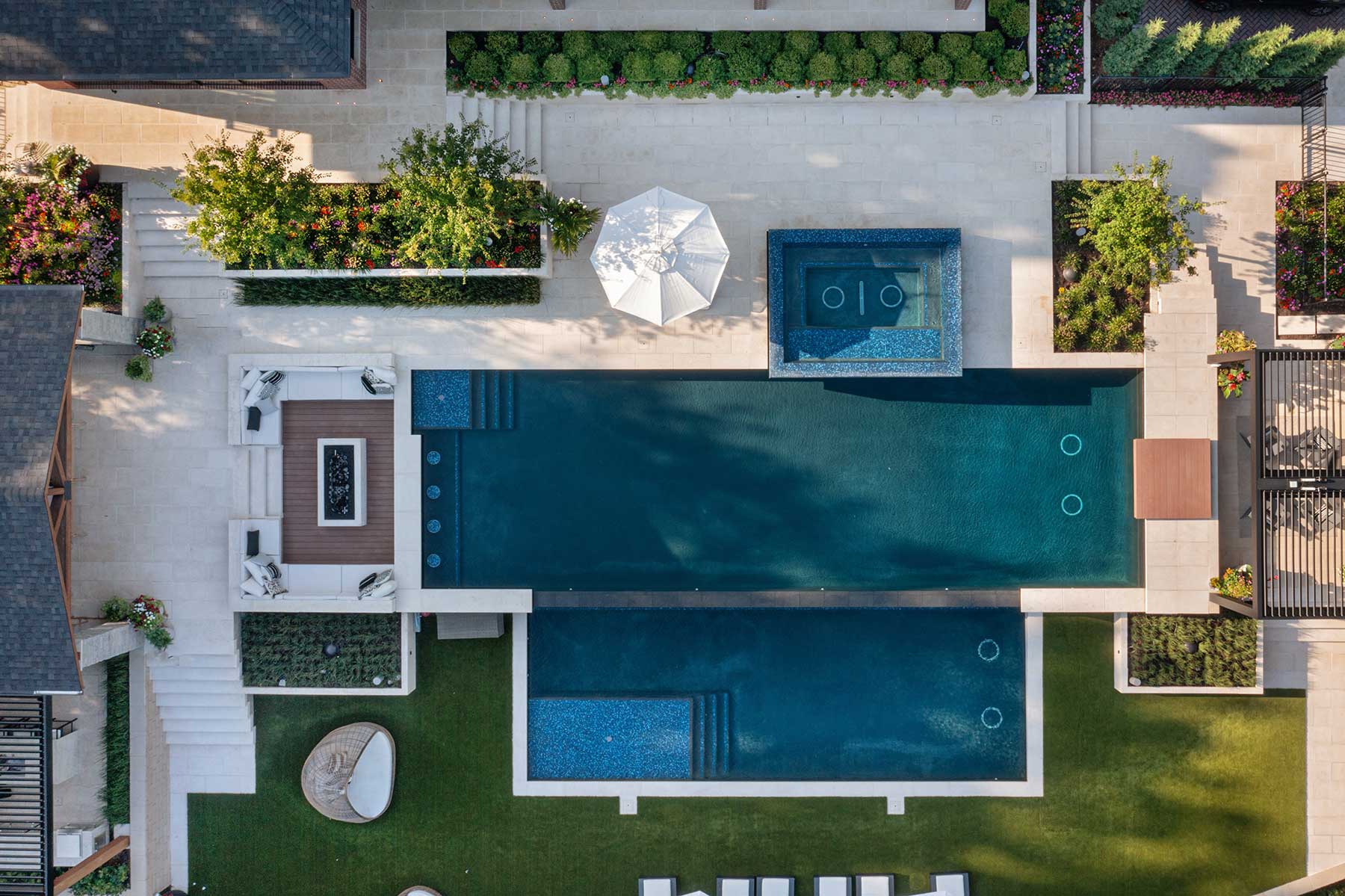Elevated Entertainment
Words by Cynthia Billhartz Gregorian | Photos by Matt Kocourek
A hundred-year-old brick Colonial home in St. Joseph, Missouri, looks like business in the front, but it’s a party in the back.
omeowners Karri and Chris Habiger knew that making their steeply sloped backyard functional for entertaining wouldn’t be a simple endeavor. But Lorax Design Group, with the help of designer Amy Thurston and more than 16 subcontractors, was up to the challenge.
The Habigers purchased their 1911 St. Joseph home in 2013 because they loved its history and location.
“We were really taken by the property,” Chris says. “It sits on five acres. There are large trees. It’s in the middle of town, so you don’t usually find a piece of property like this.”
The couple was determined to properly restore and redesign the property, which meant first repairing and replacing boring things like sewer and water lines. Finally, five years ago, they decided to turn their attention to that sharply slanted terrain behind their home.
Kurt Kraisinger, the owner of Lorax, saw a bevy of design possibilities for it. He and his team drew up plans then set to work terracing mounds of earth, installing yards of precast Atelier Vals stone tiles and constructing—on opposite ends of the multi-tiered pool area—a two-bedroom pool house and outdoor pavilion. Today, the once nearly useless backyard is a singular, luxurious oasis for year-round use.
Layers and levels reveal themselves when entering the backyard from the side of the house. First, on the top terrace, there’s a square, blue-glass mosaic-tiled spa pool with a built-in bench. The spa’s warm water flows over into the main lagoon: a large, rectangular infinity-edge pool featuring a diving platform on one end and underwater barstools on the other. A basketball hoop supports active play on this level, while the infinity edge spills over into a basin below that Kurt suggested be expanded into a secondary pool. That’s where the adults like to sit and sip cocktails while the kids dive and shoot hoops above, Karri says.
The lower terrace’s turf-covered pool deck features lounge chairs and umbrellas from RH. A few feet away, and down on another terrace, is the pickleball court.
For her part, Amy took a cue from the pool walls’ dark-gray porcelain tile—which gives the water a black hue—and emphasized a black-and-white palette atop natural-material furnishing selections.
Additionally, her goal was to help the Habigers make ultra-refined material decisions so the grand space wouldn’t feel ‘loud.’ For instance, as Amy points out, she steered the couple toward using stone spheres—instead of shiny glass—for the material in the sunken fire pit area.
“Glass in the fire pit would have been beautiful, but it can also read a little bit like ‘Vegas,’” she explains. “We did the spheres just to calm it down, give it texture and also give it height and scale. So, even when there’s no fire burning, it still looks like something substantial.”
The pool house at one end of the main pool, located where a carriage house once sat, served as the family’s home while the main house was undergoing renovations. The initial pool house plans were brought to Kurt, who tweaked the design by modifying the roof lines and exterior materials to better match those on the main house.
“You’re looking at all the different design basics—proportion, scale, rhythm, harmony—these are the types of things that we look at as landscape architects,” Kurt says.
With a full kitchen, built-in seating area and bathroom on the main level, it’s a divine weekend space. However, the family of five humans and two dogs holed up there for nearly two years, utilizing the walk-out lower-level living space, second bathroom, bunk room and primary en suite—rather comfortably.
Amy imbued the pool house with a sense of luxurious timelessness, using her signatures of bold color and art that suits the young family.
A sliding glass door under a louvered pavilion roof allows natural light to flood the main floor, comprising the kitchen and sunny seating nook. A large island base—painted soft blue and topped with a marble countertop—fits well with the traditional-modern mix the owners wanted. Hestan appliances round out the high-end feel.
In the downstairs bunk room, each bed has a built-in shelf, light, charging station and curtain, granting the three kids added privacy while temporarily sharing the room. “And it’ll be fun for guests,” Amy adds.
Back outside, across the terrace, a large pavilion counterbalances the pool house—a necessary effect in good design, Kurt says.
“When you look at a large outdoor environment like this, you don’t want to build a heavy structure on one end and then have the other end that’s bookending it become too light because it’s off balance,” he explains. “So what we tried to accomplish was building a good bookend to flank the other end of the pool to harmonize the space.”
There are three distinct zones under the pavilion’s cover. A sofa and chairs facing the large stone fireplace—and the sunken fire pit seating area just behind it—offer cozy places to watch a football game on TV on a brisk fall day. A large dining table under a chandelier features a central channel ice basin for cooling drinks. And the full-scale outdoor kitchen is complete with a pizza oven, a smoker, a grill and a bevy of other state-of-the-art Hestan appliances. The Habigers’ career in food service and their love of outdoor cooking served as inspiration for the space.
The backyard has a total of seven seating areas, perfect for entertaining large crowds—really large crowds—which the Habigers are eager to do now that the main house is ready to move in.
“If you were to put 50 people back here, it wouldn’t look like it,” Kurt says. “People disperse to different locations, and you could add another 50 people.”

Resources
Architect: WSKF Architects
Interior Designer: Amy Thurston Interiors
Contractor: Scott Gann Construction
Structural Engineer: Wallace Design Collective
Landscape Contractor: Embassy Landscape Group
Landscape Architect/Pool Designer: Lorax Design Group
Pool Contractor: Clearwater Pools & Spas
Lighting Designer: Lighthouse Landscape & Design
Precast Concrete (coping, pool deck, walls): Blue Ocean Stone
Wood Decking: Geolam
Appliances: Hestan/Forno Bravo Pizza Oven
Art: Sage Barnes
Cabinets: Custom Wood Products
Closet: The Container Store; Neatly Done
Countertops and Fabrication: Canaan Stone Works
Rugs and Lighting: RH
Furnishings: RH; custom
Hardware: Rejuvenation
Plumbing Fixtures: Delta; Kohler
Windows: Pella Windows & Doors
You may also like these articles.

Karin Ross: Custom Remodeling with a European Flair
Karin Ross spaces are designed to tell a story about her clients, their lifestyle and their needs.

MOJO Built: Building Modern Homes in Harmony with Historic Neighborhoods
Many people love the mature trees and charming characteristics of older homes in the close-in neighborhoods of Prairie Village, Old Leawood, Fairway, Mission Hills and Brookside. But houses designed in the 1940s and 50s don’t always suit the way families live in their homes today.

Your dream home starts with Pella windows and doors
Replacing old or inefficient windows and doors is a great way to increase energy efficiency, as well as modernizing your home’s look and style.

French Bistro at Home
Delicious curves, dramatic contrasts and gleaming golds accentuate a renovation project in Kearney that’s dually functional and opulent.


Walls of Renaissance
Wallcovering trends showcase bespoke styles, vibrant hues and textured expressions.





Leave a Reply