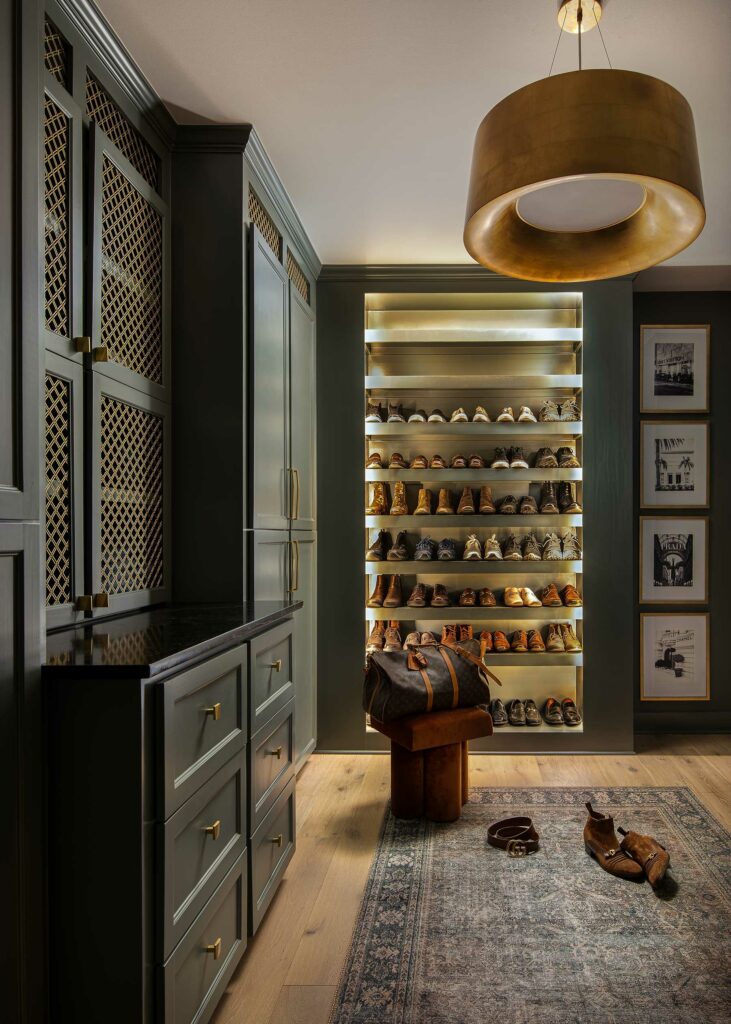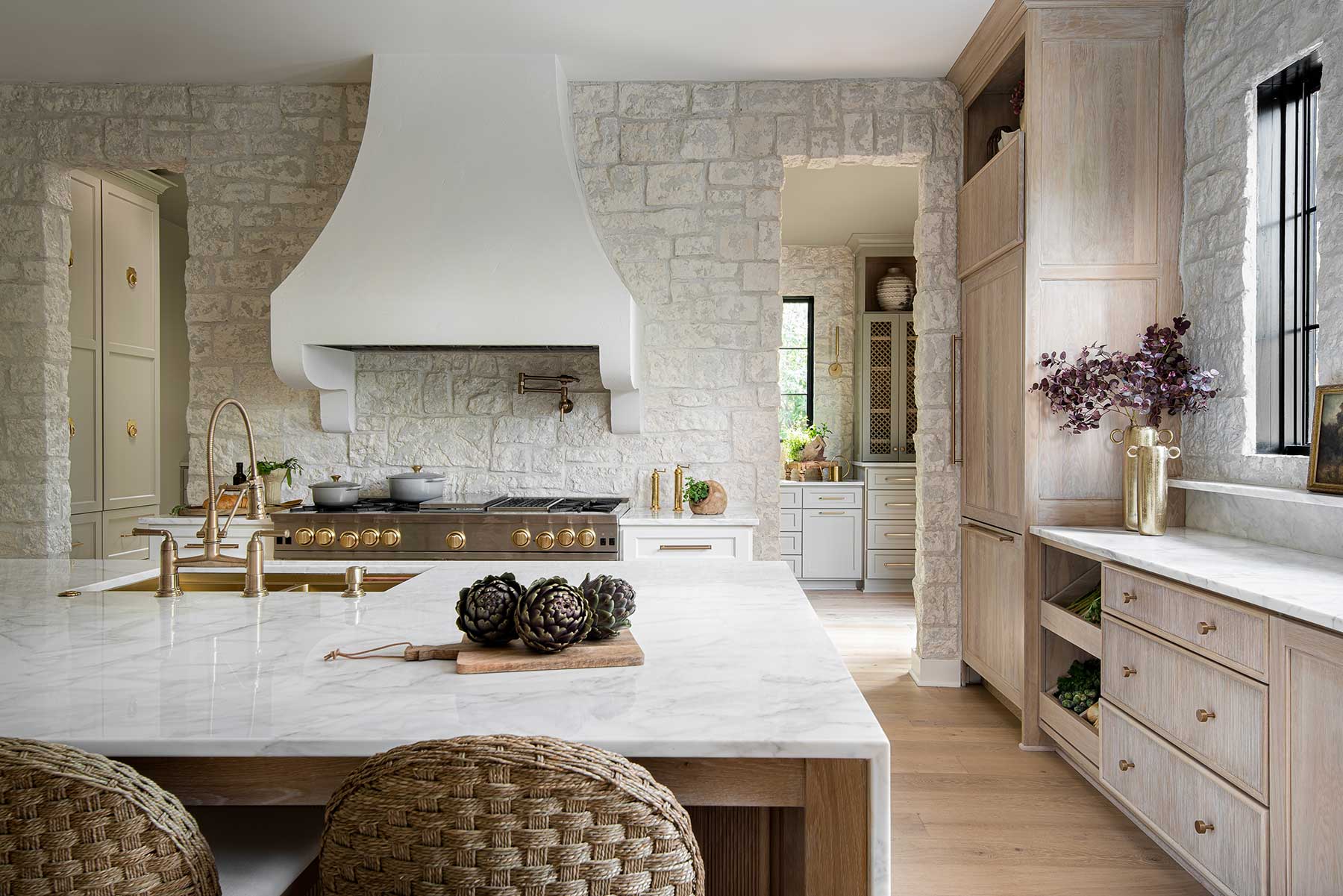A Whole New Flow
Words by Veronica Toney | Photos by Craig Keene
A masterful redesign and renovation solves an identity crisis for an estate home in Prairie Village.
hen embarking on a whole-home remodel, it’s important to have a vision. But that can be overwhelming, especially when the starting point is a home that’s outgrown its original concrete stone-slab base and survived decades of home renovations.
“This home had been sitting on the market for a long time because there were huge obstacles layout-wise to overcome,” says Nate White, co-owner of Trove Homes’ remodel and home-design studio. When he and Jessica White, his wife and co-owner, saw this Prairie Village home in the Town and Country Estates neighborhood, they saw past the current layout to the home’s future footprint. They also weren’t surprised when their client shared this vision.
“I had rehabbed another house [with Trove Homes] five houses down and around the corner from this one,” the owner recounts. “I was on a walk around the neighborhood and saw it. The house on the inside was [in need of improvement.] I could tell that the bones of it were really good—the trim work, architectural features, the tall ceilings. I really gravitated to it.”
The Whites’ remodel plan included fixing the home’s flow and giving it a unified design style. “The house had an identity crisis going on,” the homeowner says. “The backyard was a Japanese Zen garden. The inside had some modern elements. The solarium and other areas of the house felt very Old-World European. The vibe from the exterior was Old World. We needed one style.”
The first design decision was moving the home’s entrance from the parlor to the solarium. The original entrance opened into the parlor, which lacked natural light and felt crowded by the home’s main staircase and multiple interior doors.
“We wanted the entrance to feel welcoming but also grand,” Jessica says. “It’s dramatic but has warmth and organic elements.” The updated solarium entrance lets in abundant natural light through its large windows; meanwhile, the mossy green walls connect to the foliage throughout the space. The outdoor pavers on the floor give the room a European courtyard feel—a natural transition from the home’s exterior. The custom-made mahogany double doors warmly welcome the homeowner and guests into the main living area.
Off the solarium, a hallway with a brick barrel-vault ceiling leads to the living room. In the original layout, you had to walk through this home office to get to the living room. Now, the vaulted ceiling and paneled walls brightly contrast the moody solarium and naturally guide you to the living room.
“It’s very elevated and grand; everything is leading you to this spot,” Jessica says. “The vaulted hallway utilizes brick [and] paneled walls to help transition from the organic elements of the solarium to the more-refined elements of the living room.”
The focal point of this room is the home’s original cast-stone fireplace. During the remodeling process, they used a limewash to cover the original salmon-pink color and added new slate pavers around the firebox. A custom porcelain coffee table in the middle of the room adds traditional elegance by mimicking the marble look while retaining the durability needed for a functional piece of furniture.
Through the living room and dining room is the parlor, which now serves its intended purpose as a gathering place. The contrasting black-and-white Bardiglio and Carrara marble tile floor creates a striking change from the wood plank floors in the rest of the home. Together, with the velvet couch and oversized chandelier, the space creates a dramatic and welcoming vignette on the home’s main level. Also featured here is The White Stallion artwork by D’Alessandro Léon—a callback to the farm where the homeowner grew up and to the original farmland surrounding the residence when it was the first and only home in the area.
“This is my place to go to relax,” says the homeowner. “The moodiness of the colors combined with the juxtaposition of looking outside… It’s a very elevated space [that] still brings the outside in.”
“We intentionally created moments along the way where people can gather and converse as they make their way to the kitchen,” Jessica adds. The homeowner is an avid cook and entertainer, so sitting areas were a must-have throughout the main level to encourage people to sit and chat during parties, helping prevent the classic problem of everyone crowding into the kitchen all at once. But, even if that happens, the spacious kitchen can handle the crowd.
They enlarged the kitchen’s footprint by repurposing a section of the covered porch to create a prep kitchen and butler’s pantry. Stone walls, door casings and window jambs bring the Old-World European aesthetic to this space and are also a callback to the home’s original design, which featured stone walls. Long marble countertops along the kitchen walls double as serving stations when hosting, allowing guests to gather around the kitchen island. These design decisions help the home easily transition from a relaxing retreat to a party house.
Planning for the homeowner’s lifestyle and repeating design elements—from paint colors and reeded cabinet fronts to marble and stone—help connect the spaces, creating the feel of walking through a European estate. Now, that’s a vision.
Contractor and Interior Designer: Trove Homes, @trovehomes

You may also like these articles.

Karin Ross: Custom Remodeling with a European Flair
Karin Ross spaces are designed to tell a story about her clients, their lifestyle and their needs.

MOJO Built: Building Modern Homes in Harmony with Historic Neighborhoods
Many people love the mature trees and charming characteristics of older homes in the close-in neighborhoods of Prairie Village, Old Leawood, Fairway, Mission Hills and Brookside. But houses designed in the 1940s and 50s don’t always suit the way families live in their homes today.

Your dream home starts with Pella windows and doors
Replacing old or inefficient windows and doors is a great way to increase energy efficiency, as well as modernizing your home’s look and style.

French Bistro at Home
Delicious curves, dramatic contrasts and gleaming golds accentuate a renovation project in Kearney that’s dually functional and opulent.


Walls of Renaissance
Wallcovering trends showcase bespoke styles, vibrant hues and textured expressions.





Leave a Reply