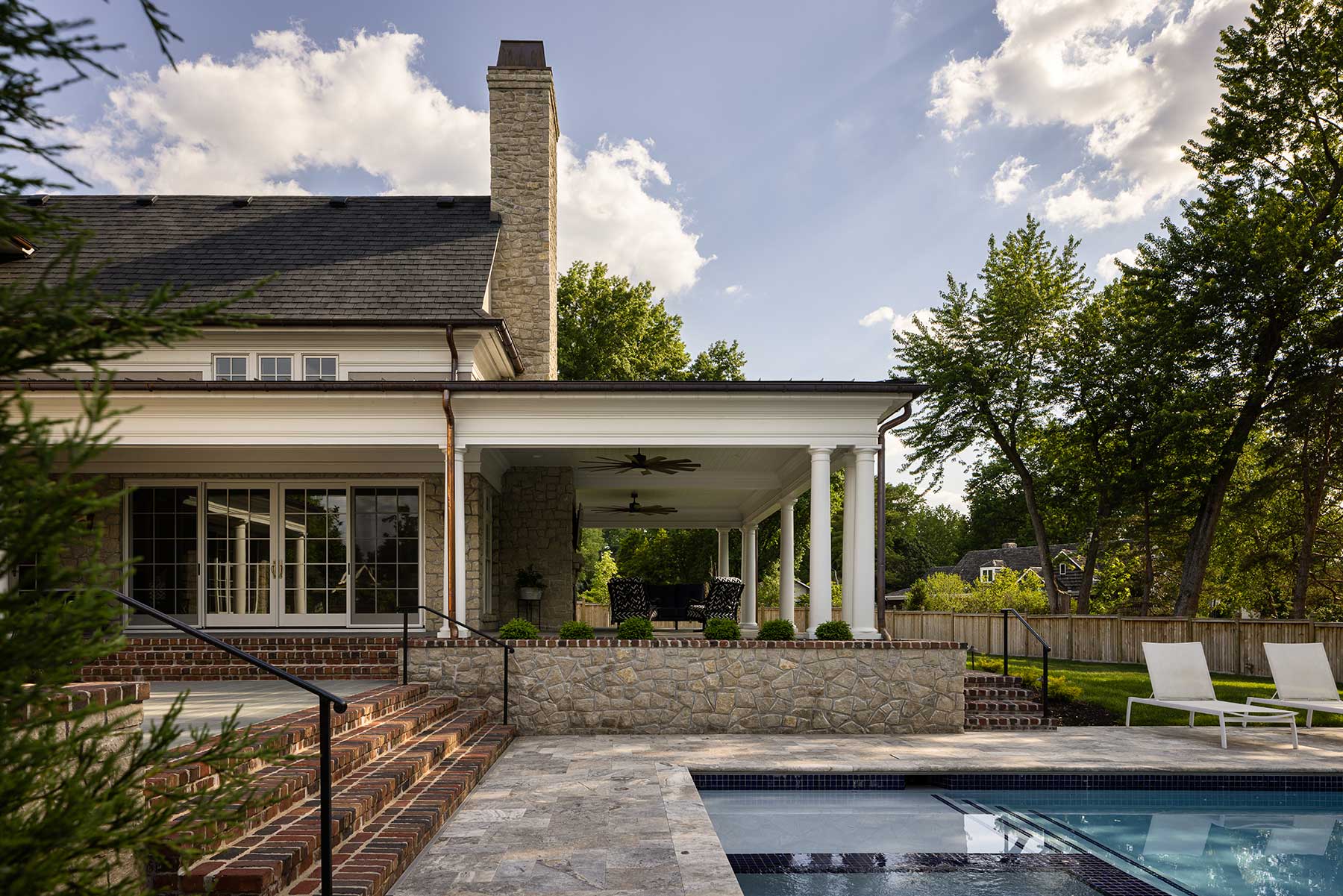A Home to Grow Into
Words by Veronica Toney | Photos by Nate Sheets
A traditional home with modern flair is staged to patina gracefully for a young Prairie Village family.
here are many factors that turn a new home into a forever home. It could be the location, the number of bathrooms or the size of the kitchen. But for many homeowners, the difference between a starter home and a forever home comes down to whether they can see their children living there from preschool to adulthood.
That’s the exact challenge the owners of this Prairie Village home gave their architect, contractors and designer when building this home from the ground up. “We wanted to create a home that we could enjoy living in now, as well as grow into as a family and not have to paint or tile every few years as our children and family grow,” the homeowners explain.
To help them achieve this goal, they hired Wendlandt & Stallbaumer Architects and Kara Kersten Design. “A whole-home project is super exciting but can be overwhelming with all the decisions you have to make at one time,” says Kara, owner and principal designer. “They really wanted personalized spaces for all their kids to grow in. Plus space to entertain friends and family and lots of outdoor space.”
The homeowners also wanted the home to fit their traditional style but with a modern flair. Kara met this challenge with a mix of durable materials and unexpected colors. “We were very practical but tried to make decisions that were classic but have longevity,” she says.
Many of the homeowners’ inspiration images featured marble, so she incorporated the material into many areas of the home. Marble tiles in the basement steam shower, upstairs bathrooms, kitchen and even the fireplace surrounds help create that classic look of traditional homes.
“Marble is classic to the traditional style of the home and adds a wow factor to the design,” Kara says. “Its beauty is to age and patina over time.”
Color adds modern flair to the home’s traditional design elements and gives each space its own personality.
“All the colors we chose in the home look like extravagant neutrals,” Kara says. “Instead of a bold navy, there’s some gray in it. In the green, there’s some gray in it. It helps give everything more interest, so it’s not just white or stained cabinets everywhere.”
These fresh color choices are very prominent in the main-level “butler-y,” which is a clever amalgamation of a butler’s pantry and a China cabinet. This unique room is visible from the dining room and the foyer. Here, the green cabinetry establishes a bold, modernistic focal point, complemented by the aged and traditional look of the soapstone countertops and walnut cabinets.
“The beautiful butler-y off the dining room pushed us out of our comfort zone,” say the homeowners. “We get compliments every time someone comes into the house.”
“You don’t notice that the colors change from room to room, but it still works as a whole family,” Kara says. “I repeated colors in different rooms and spaces to tie it together.” The color palette from the main level shows up again on each level of the house. This is really on display in the children’s bedrooms.
Even though their three kids are under the age of seven, the homeowners knew they didn’t want these bedrooms to feel juvenile. “We wanted them to all be adult kids’ rooms,” they say. “Down the road, when we have three college-age kids, they’ll have spaces that they can come home [to] and be home in.”
Each bedroom and connected bathroom features paint colors, wallpaper, light fixtures and tile that relate to the home’s color palette yet still allow each room to develop a unique aesthetic.
In the basement, they debated whether to finish it now or later. “They knew they wanted to us to use it as a space to entertain and gave me more creative freedom,” Kara says.
She designed the space to grow with the family and picked more durable materials, such as quartz countertops and carpet, for the area. The home office, kitchenette and steam shower are the standouts of the space. Right now, this floor is the adults’ favorite room in the house, but in a few years, the homeowners expect it to become their future teenagers’ favorite hangout spot—which is by design.
Interior Designer: Kara Kersten Design, @karakerstendesign
Architect: Wendlandt & Stallbaumer Architects, @wendlandtstallbaumerarchitects
Contractor: Ambassador Homes, theambassadorcompanies.com
Resources
Builder: Ambassador Homes
Plumbing & Appliances: Ferguson
Tile: International Materials of Design; ProSource; Fireclay
Installation: Eddie Cummings Tile Co.
Hardwoods: Acme Floor Company
Fireplace Stone/Countertops: Carthage Stoneworks
Cabinetry: Profile Cabinet
Lighting: Western Chandelier; Rejuvenation
Hardware: Builders FirstSource; Rejuvenation
Trimwork: Borger Construction
Wallpaper: Phillip Jeffries; Wallquest; Hygge & West
Installation: Wood Wallcovering
You may also like these articles.

Karin Ross: Custom Remodeling with a European Flair
Karin Ross spaces are designed to tell a story about her clients, their lifestyle and their needs.

MOJO Built: Building Modern Homes in Harmony with Historic Neighborhoods
Many people love the mature trees and charming characteristics of older homes in the close-in neighborhoods of Prairie Village, Old Leawood, Fairway, Mission Hills and Brookside. But houses designed in the 1940s and 50s don’t always suit the way families live in their homes today.

Your dream home starts with Pella windows and doors
Replacing old or inefficient windows and doors is a great way to increase energy efficiency, as well as modernizing your home’s look and style.

French Bistro at Home
Delicious curves, dramatic contrasts and gleaming golds accentuate a renovation project in Kearney that’s dually functional and opulent.


Walls of Renaissance
Wallcovering trends showcase bespoke styles, vibrant hues and textured expressions.





Leave a Reply