
Fairway Cape Cod Project
Remodeled Residence up to 3,000 square feet Fairway Cape Cod Project The vision for this project was to restore the home to its Cape Cod roots through material choices and
Subscribe Follow or share

Interior Project: Multi-Space
After his wife passed away, the owner of this 1940s Lake Quivira home wanted to update the main floor to make it feel more like his own. The newly renovated home uses a neutral color palette infused with textural elements to create continuity, while pops of calming blue accentuate the home and reflect the water. A custom floating bench—designed to run the length of the windows—capitalizes on expansive waterfront views. The design team incorporated seat pads, under-bench lighting and a palette of refined colors and materials to optimize the bench for daily use.
When peering down the galley, a framed view of blue swivel chairs and Lindenlure—a water-inspired piece by Julie Blackmon—peeks through from the den. The combination of color and art visually leads into the reimagined den, which serves as a spot to relax or mingle with guests. The design team opted for a custom counter-height table in the informal eating area.
A fluted, custom credenza that functions as a dry bar bridges the living and dining spaces. Walnut wood tones, soapstone tops and integrated lighting combine to create a hospitality-centric space. The adjacent living room features a sleek, steel inset fireplace, adjacent shelving and a streamlined mantel. A soothing mix of clean lines, plush textiles and a neutral color palette promotes a sense of comfort that facilitates quiet moments of connection and healing.
Art: Haw Contemporary; Marcie Miller Gross; Julie Blackmon; Ky Anderson Fabrication: Hinge Woodworks Furnishings: Matt Castilleja
Rug: The Rug Studio To-the-Trade Showrooms: KDR Designer Showrooms Steel Fireplace Inset: Luke Steinhauser

Remodeled Residence up to 3,000 square feet Fairway Cape Cod Project The vision for this project was to restore the home to its Cape Cod roots through material choices and
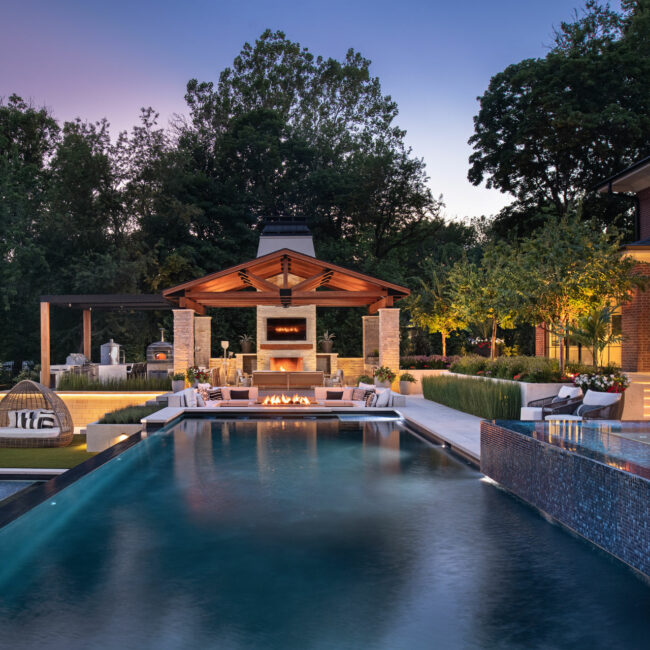
Outdoor Space 20th Century Revival Contemporary details in outdoor living are blended with the historic home as a backdrop in this ultra-luxurious, multi-tiered entertainment space. The client requested a full

Custom Build over 10,000 square feet Cape Cod Comes to Kansas This dream home was inspired by the architecture unique to Cape Cod. In addition to comfortably serving the family
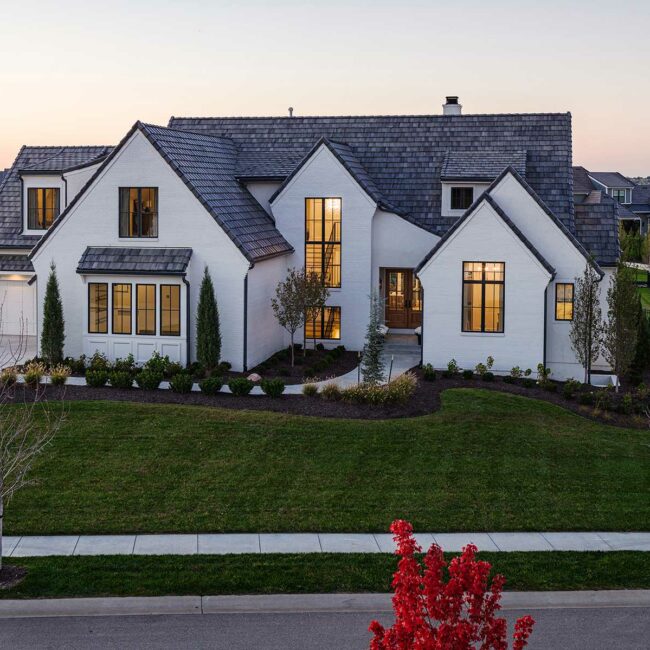
Custom Build 3,001 to 6,000 square feet Modern English Manor The home-design team had a clear thesis for this new build: to incorporate timeless English-style architecture into a modern design
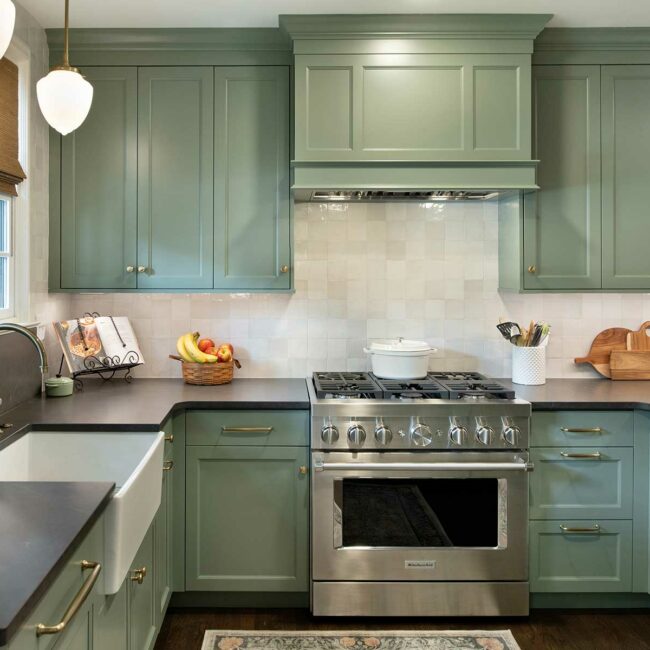
Kitchen Tudor Treat In this Tudor renovation, the clients were open to changes but did not want to eliminate any existing walls on the main level, as they enjoyed the
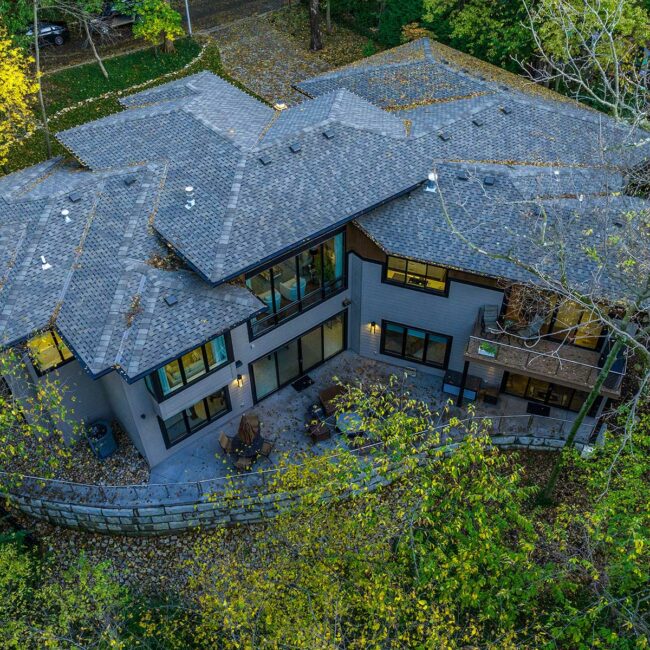
Custom Build 3,001 to 6,000 square feet Elemental Embodying the spirit of the Modern Prairie architectural style, this home eschews excessive ornamentation in favor of various geometric shapes. It also
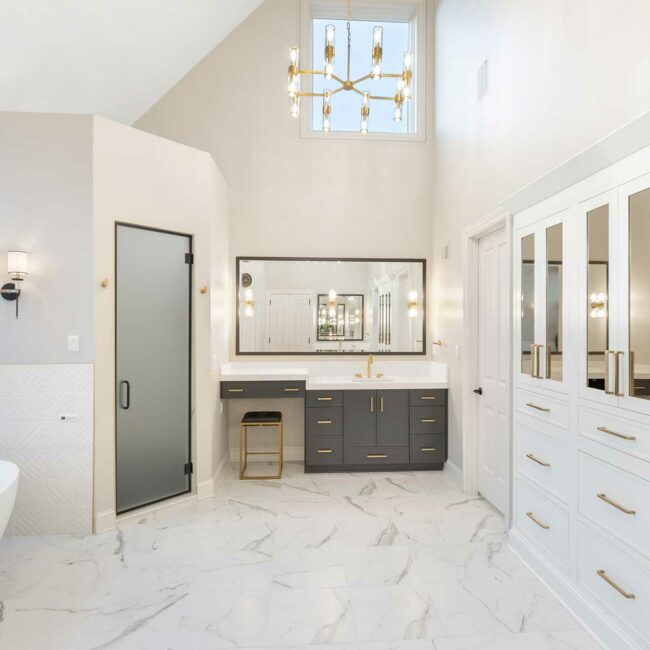
Bath A Relaxing Retreat KCBR’s clients envisioned a stunning, elegant sanctuary to unwind in after a long day. Whether it was working with various flooring materials or the location-specific items
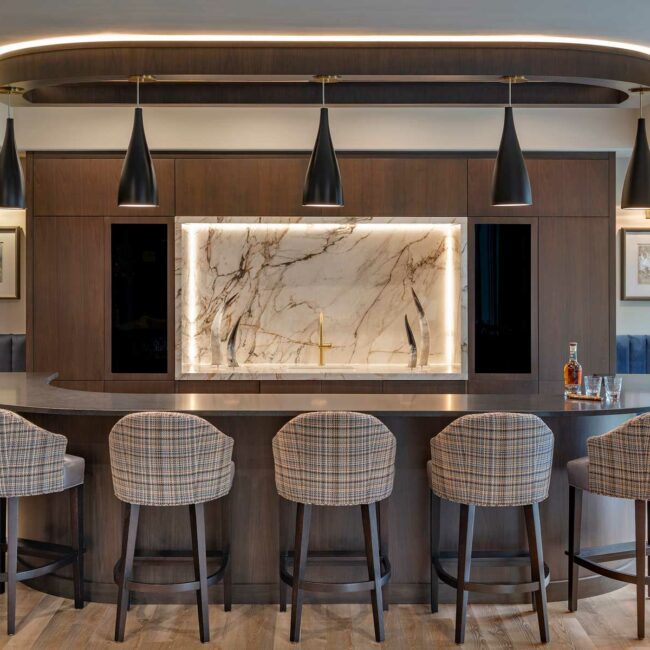
Interior Project: Single Space Loch Lloyd Lower Level For this lower-level renovation, the clients wanted to create a warm, modern space to comfortably entertain a large group. The project team’s
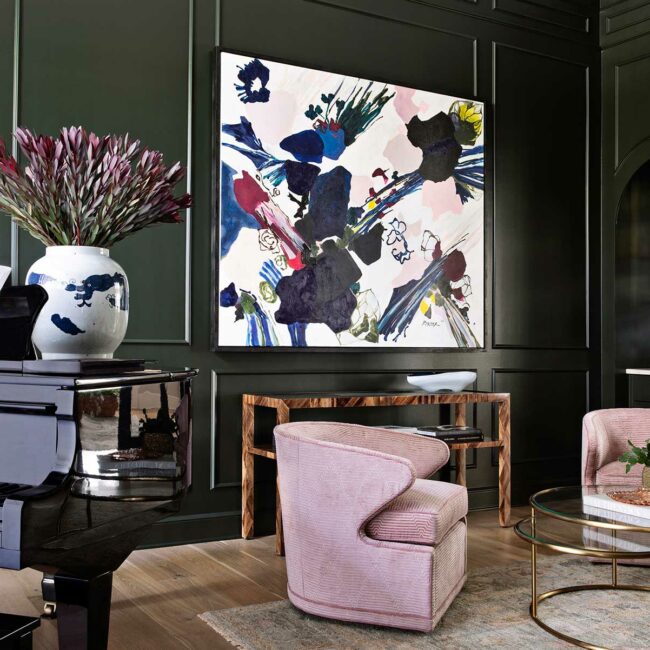
Remodeled Residence 6,001 to 10,000 square feet Bespoke Living The ultimate goal for this home was to create timeless, sophisticated spaces tailored to the lifestyle of a young family. Reimagining

