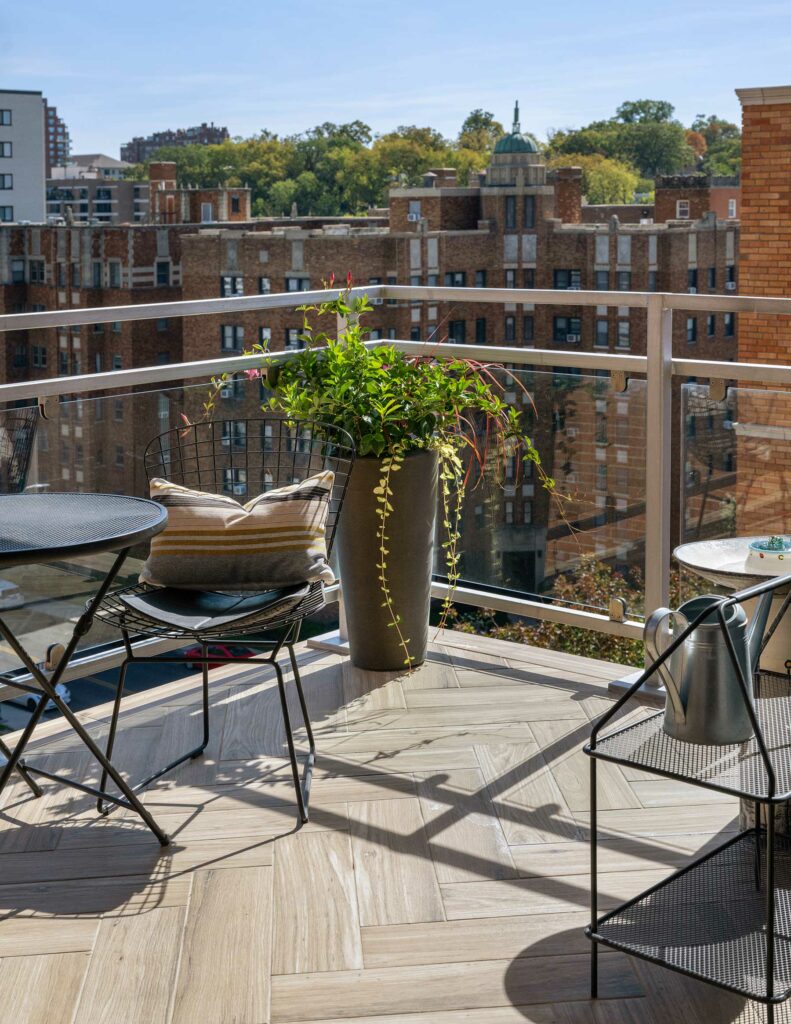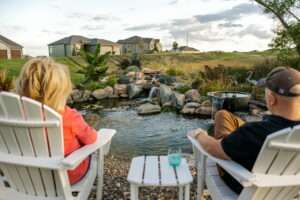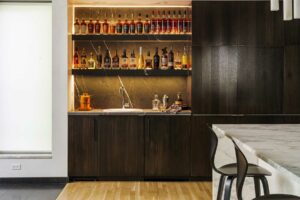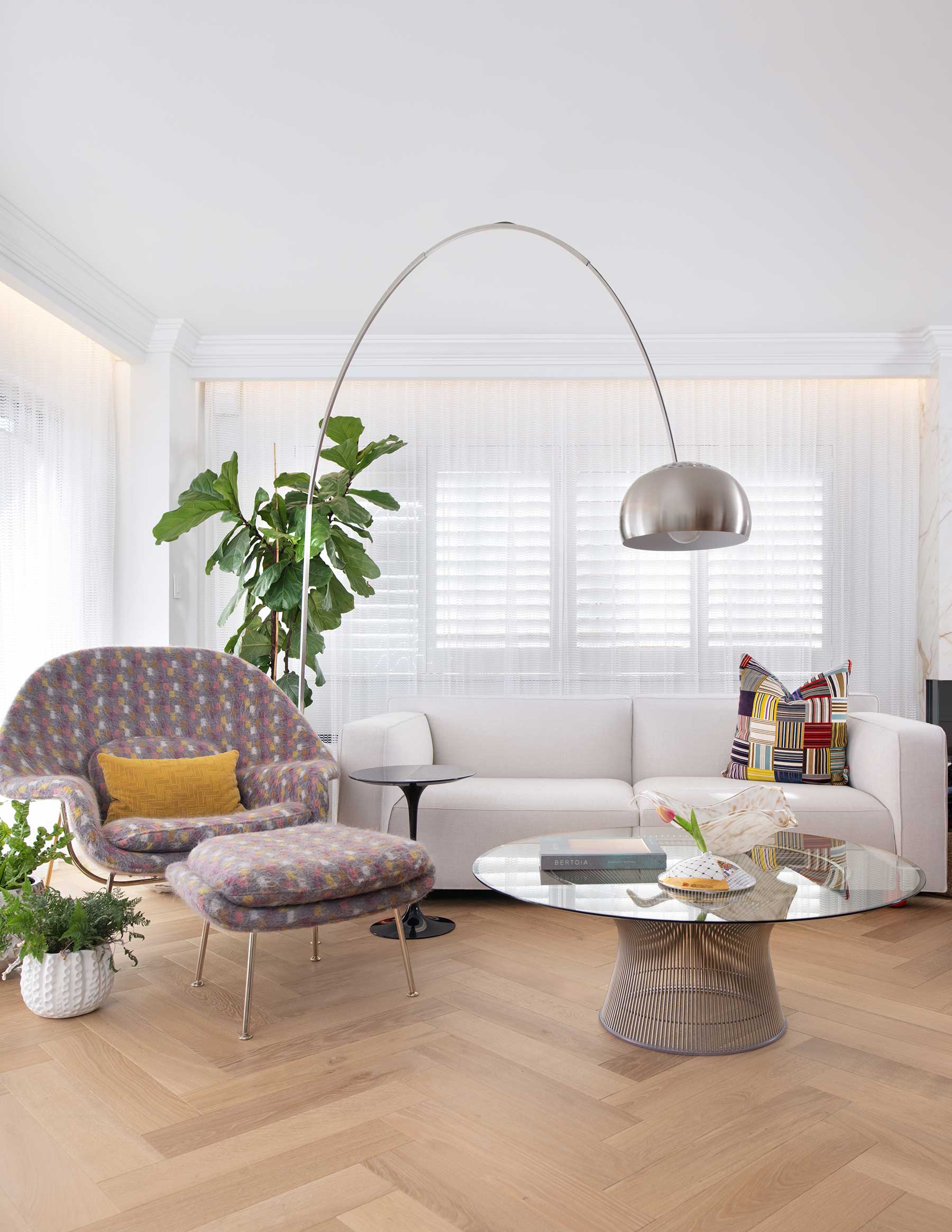Words by Veronica Toney | Photos by Matt Kocourek
A designer downsizes her home while upscaling her turnkey lifestyle.
fter spending the COVID-19 pandemic in her Lake Quivira home, Amy Funk decided it was time to live a city life. Though her pristine mid-century modern house had been fully renovated to perfection, she made the decision to downsize.
“Being cooped up in a four-bedroom house by myself for more than two years and living between my home office and bedroom, I realized I could live with less space,” she says. “And I decided that I wanted to travel more and not be so isolated.”
It was a longtime dream move for her, ever since she moved to Kansas City in 2001. Back then, she had given her real estate agent her budget and said she wanted to live on the Plaza. “Twenty years later, I could finally afford it,” Amy laughs.
Last year, she purchased a 1,600-square-foot condo on the Country Club Plaza and used her degree in interior design and decades-long career in the textile industry to create her perfect bachelorette pad.
The first step was updating the home’s layout to maximize the small space and create a flow that worked for entertaining. The original layout had a foyer and two doorways that led either into the kitchen or down the hall toward bedrooms. Amy had the doorways removed to have the front door welcome guests into an open-concept living room and kitchen area.
The new primary bathroom was originally a walk-in closet and bathroom. She opened up the space to add a soaking tub, a walk-in shower and lots of storage. “A soaking tub was my dream for the space,” she says. “I didn’t realize how much I would miss a bathtub when I had gotten rid of them in my last home.”
Amy added lots of storage solutions throughout the condo to make the most of the small footprint. Most notably, she transformed the closet into a dressing room, complete with floor-to-ceiling storage and a dressing table in the middle. “I wanted to use every inch of the space for storage and at the same time create a beautiful room, not just a closet,” Amy explains.
She worked with The Container Store to customize the space to fit her wardrobe. They included storage solutions, such as having lots of ¾-length hanging options to accommodate her pants and skirts, along with low shelves for her shoes.
Her design inspiration for the condo reflects the history of the building, which is mid-century modern with a classic modern interior.
“I wanted it to flow well with the rest of the building and tie in what you see in the hallway to make that transition,” she says.
Amy had the walls painted white to brighten the space and added paneling for a classic feel. She went to Sherwin-Williams to have them color-match a piece of the condo’s original trim to find the perfect white. Long sheets of white porcelain tile with Calacatta marbling in the kitchen and the fireplace surround add a touch of glamour to the space. Light fixtures in her foyer match the brass fixtures in the building’s common spaces and create a transition into the home. Brushed gold on the hardware and fixtures throughout the space add a classic feminine accent. To continue the classic detailing, plaster medallions were added to the ceilings of the dining room and the primary bathroom.
“The Kansas City Museum on Gladstone had done a restoration of their plaster work, and I wanted to duplicate that look in my home,” Amy says. The medallions also serve a functional purpose by covering where the original electrical features were located before the remodel.
White-oak floors in a herringbone pattern flow from room to room to connect the spaces. The herringbone pattern even flows out to the patio’s porcelain tile, which gives the appearance of the living room extending outside. In the bathrooms, white subway tiles and mirrored surfaces make the small spaces appear brighter. Amy also created the illusion of clerestory windows in the bathrooms with backlit LED lights above the bathtub and shower.
All of the white and natural wood surfaces create a neutral background for Amy to play with color and texture throughout the space with art and textiles.
“I wanted a monochromatic color scheme—wine, blush, mauve,” she says. “A lot of the design was inspired by the china I inherited from my mother and grandmother.”
The dining chairs are a dusty rose Ultrasuede and connect to the china on display in that space. The kitchen barstools have maroon leather cushions that offer relief from the soft textures in the rest of the space and are easy to clean. In the living room, club chairs upholstered in a wine color swivel between the sitting area and fireplace area. A womb chair offers a space to lounge, and the unexpected pattern pulls all the colors together with shades of blush and flecks of gold.
“I made the bold move of getting a white sofa, which is something I could do as a single woman,” Amy says. “Some people are scared to sit on it. But I thought, ‘I’m going to get the dream white sofa.’ There haven’t been any spills yet, but I used durable fabric, just in case.”
Designer: Amy Funk, @afunkygirl

Resources
Countertops, Backsplash and Fireplace: Central Surfaces–Daltile
Tile: Virginia Tile
Samsung Picture Frame TVs: NFM
Kitchen Appliances: NFM
Furniture: Knoll; DWR
Art: Max Key (living room); Blue Gallery (dining room); Dannenberg Estate (entry); Jill Kokesh, South Dakota (bedroom/home office)
Dressing Room: The Container Store
Paint: Sherwin-Williams
Door Knobs: Locks & Pulls Lighting: DWRPlants: Family Tree Nursery
Glass/Mirrors: Westport Glass
Cabinetry: IKEA
Plumbing Fixtures: Toilets–Westwood Bidet; Sinks–Duravit; Bathtub–Woodbridge
Plumbing Hardware: Hansgrohe
Terrazzo Floors: Artisan Tile
White Oak Herringbone Floors: Kenny’s Tile & Flooring
Window Treatments: Fazes of Light
You may also like these articles.

Your dream home starts with Pella windows and doors
Replacing old or inefficient windows and doors is a great way to increase energy efficiency, as well as modernizing your home’s look and style.

French Bistro at Home
Delicious curves, dramatic contrasts and gleaming golds accentuate a renovation project in Kearney that’s dually functional and opulent.


Walls of Renaissance
Wallcovering trends showcase bespoke styles, vibrant hues and textured expressions.

The essence of a water garden: You don’t know what your outdoor living space is missing
Good Earth Water Gardens creates intimate outdoor living spaces that are designed around water.

A Lit Collection
Moody lighting and deep, dark tones set the stage for a bourbon bar and a music room.




Leave a Reply