
Cape Cod Comes to Kansas
Custom Build over 10,000 square feet Cape Cod Comes to Kansas This dream home was inspired by the architecture unique to Cape Cod. In addition to comfortably serving the family
Subscribe Follow or share

Commercial Design
The “Cedar Creek Bluff Retreat” blends organic, rustic and contemporary aesthetics, enriched with refined industrial accents to fulfill the homeowners’ desire for exposed steel details. The home also features exposed beams, reclaimed wood, solid wood doors and natural stone. B.L. Rieke was challenged to establish scale, balance materials, make basic elements “feel” unique and conceptualize their clients’ envisioned dream home down to the smallest details.
For example, in the main bedroom, hardwood flooring planks were installed at an angle. The design-build team extended this angular style to the uplit wood-plank recessed ceiling feature and and also at the entry. The team also meticulously sourced—and often customized—products.
The front exterior showcases a dynamic mix of natural stone, reclaimed lumber, steel, wood beams, cedar lap siding, COR-TEN (weathering steel) ribbed siding and mixed material garage doors. These textures create continuity, contrast and unity throughout the house. The result is an eclectic home that marries the rugged charm of rustic elements with the sleek sophistication of contemporary and industrial design.
Community: The Communities of Cedar Creek Appliances and Plumbing Fixtures: Ferguson Bath, Kitchen & Lighting Gallery Cabinets: Miller’s Custom Cabinets Countertops: SCI – Surface Center Interiors Fireplace: Midwest Fireplace Flooring: ProSource Wholesale; SVB Wood Floors Hardware: Locks & Pulls Lighting: Rensen House of Lights Painter: Millennium Painting Roofing: Imperial Roofing Siding: COR-TEN Steel Windows: Andersen Windows & Doors

Custom Build over 10,000 square feet Cape Cod Comes to Kansas This dream home was inspired by the architecture unique to Cape Cod. In addition to comfortably serving the family
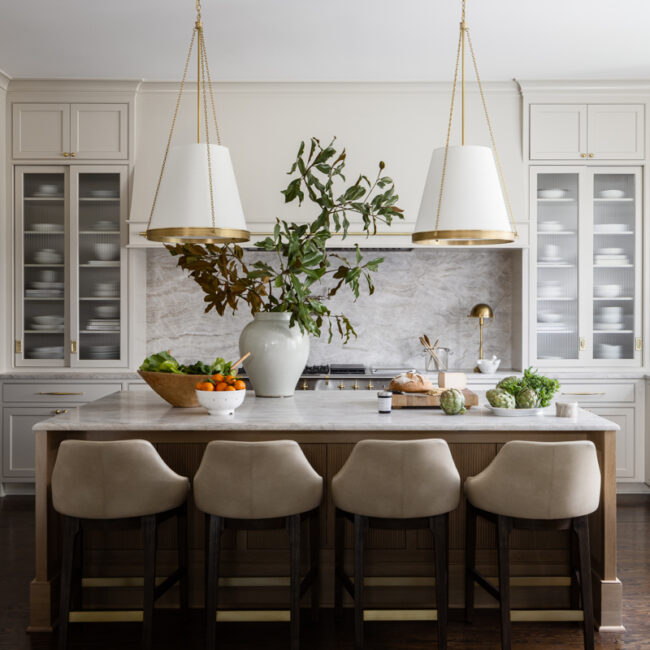
Remodeled Residence 3,001 to 6,000 square feet All-American Dream After living in their home for several years in a neighborhood they adored, the owners decided to stay and make their

Design Detail Steeped In Tradition For this unique project, Orion Design and Remodel Moore teamed up to transform an outdated dining room into a more modern space that achieves two
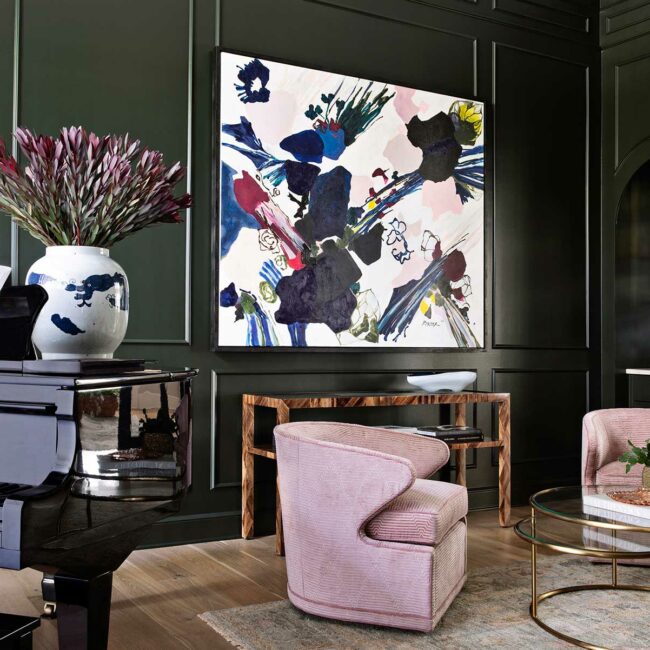
Remodeled Residence 6,001 to 10,000 square feet Bespoke Living The ultimate goal for this home was to create timeless, sophisticated spaces tailored to the lifestyle of a young family. Reimagining
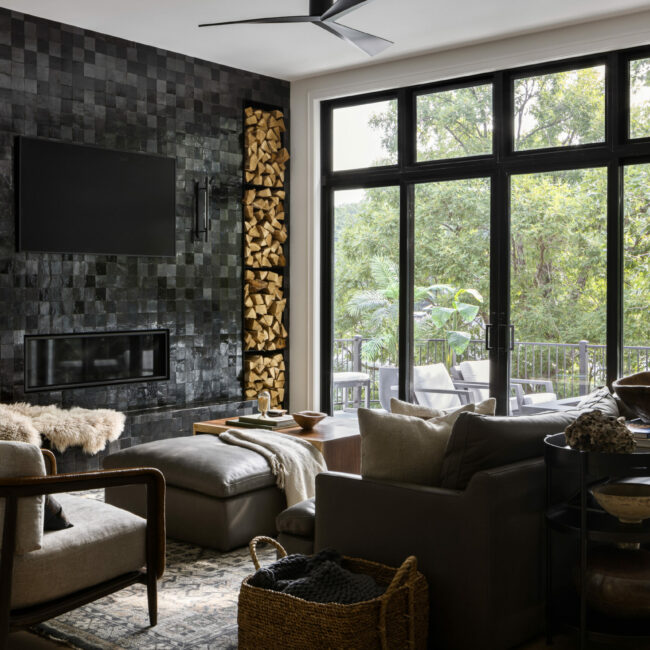
Remodeled Residence 3,001 to 6,000 square feet Ozark Waterfront Resources The owners of this early-2000s home at the Lake of the Ozarks came to the table with little direction other
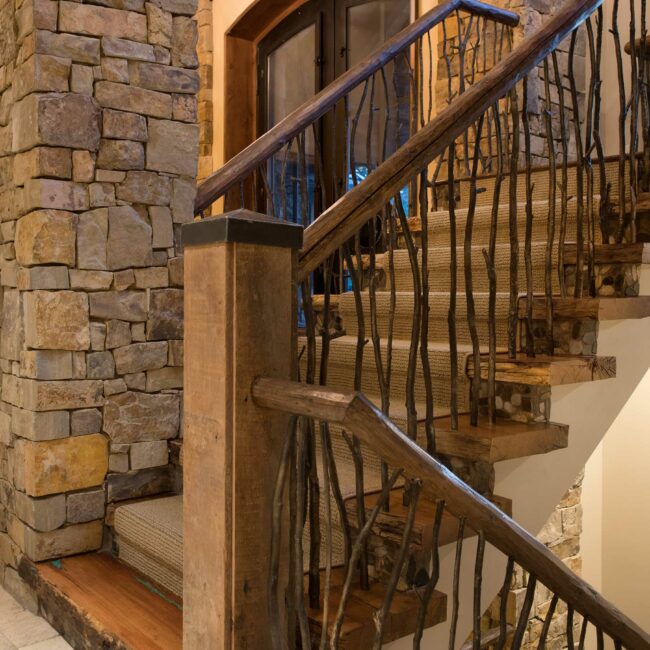
Design Detail El Rancho Staircase The exquisite details of this staircase are a unifying focal point, matching the home’s use of reclaimed materials, attention to detail and visual storytelling. Whenever
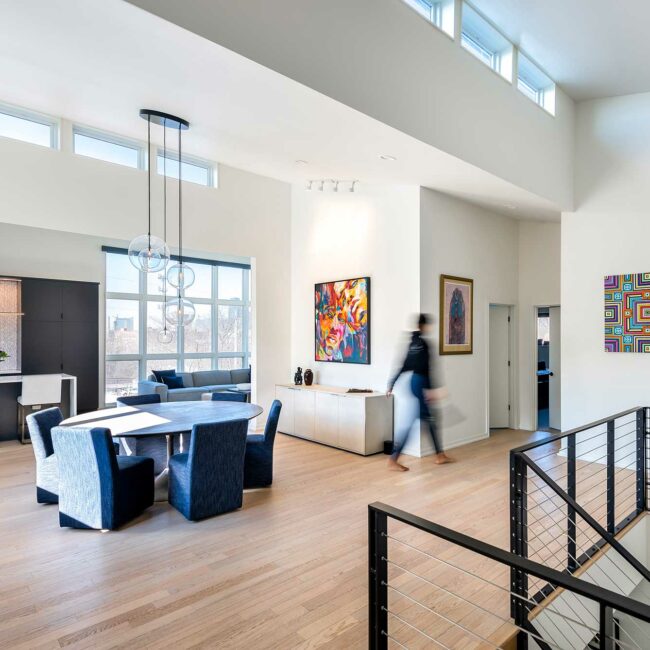
Custom Build up to 3,000 square feet Beacon Hill Residence The owners of this modern home were looking for a welcoming, unassuming design with an efficient and contemporary look. The
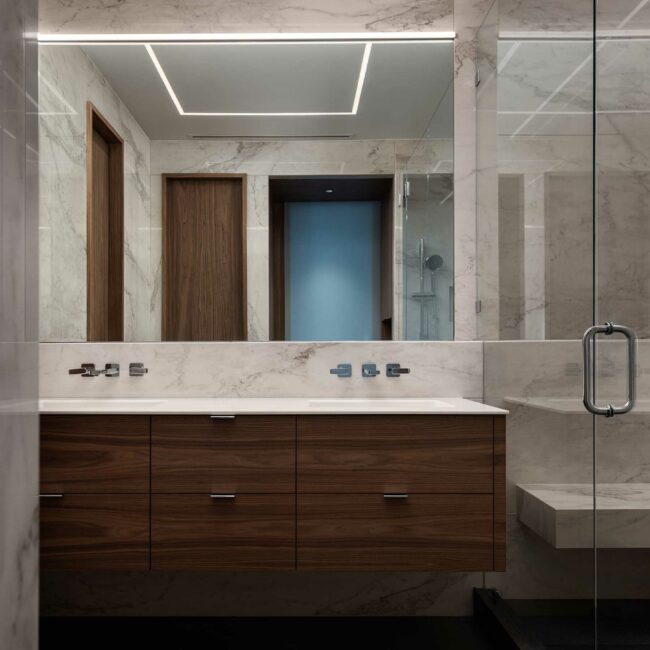
Bath Wallstreet Residence Looking to remodel a suburban-like bathroom, the homeowners hired the project team to transform their condo’s primary bathroom into an elegant, contemporary space commensurate with the rest
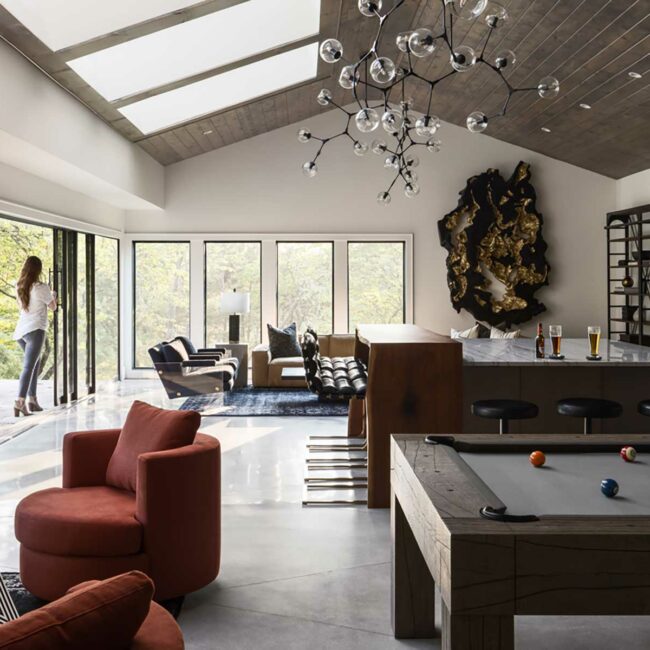
Remodeled Residence 6,001 to 10,000 square feet Spanish Modern Revival The new owners of this residence loved a modern look but still wanted to preserve some of their home’s original

