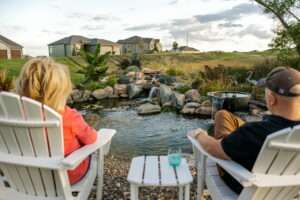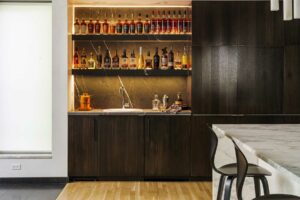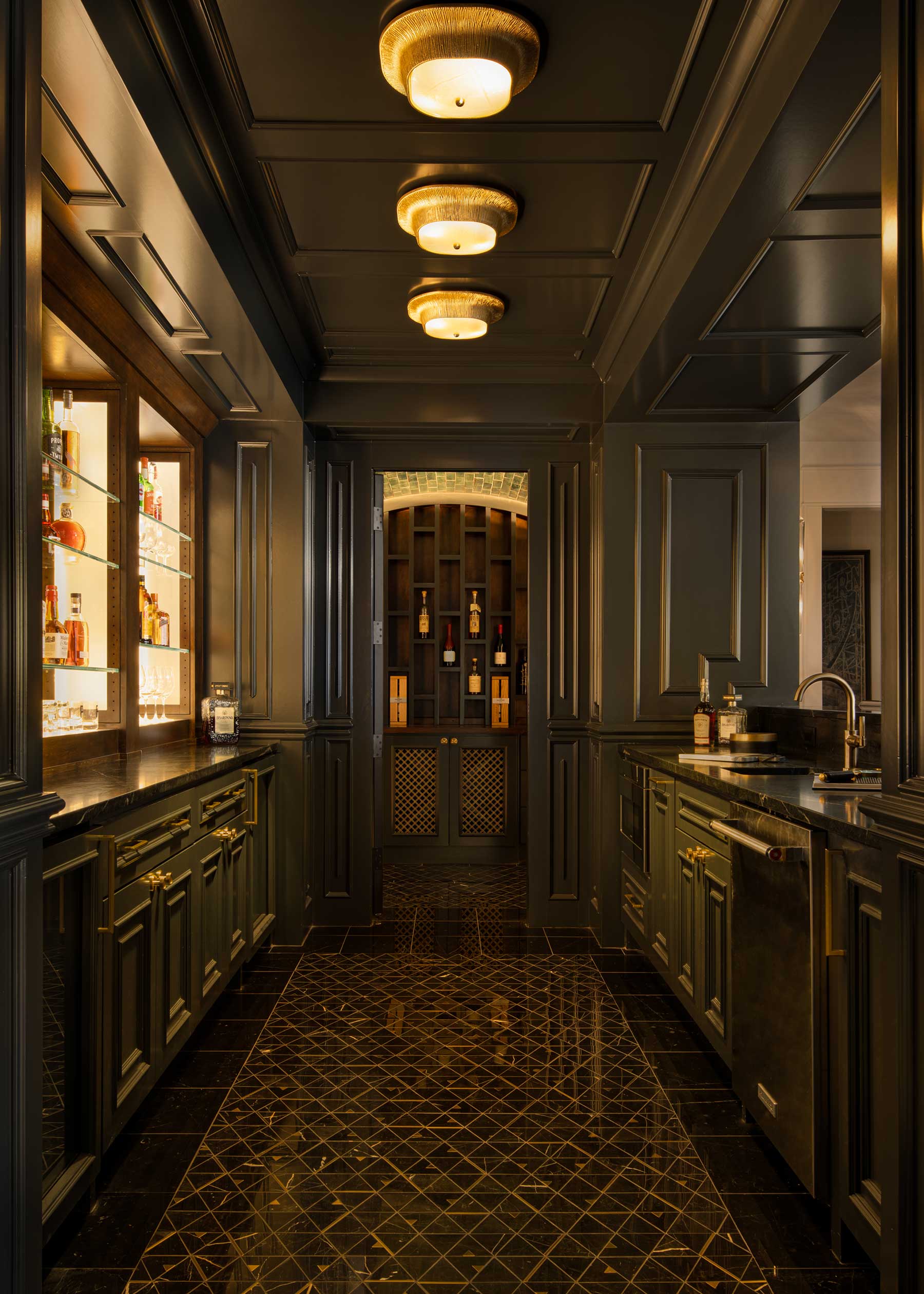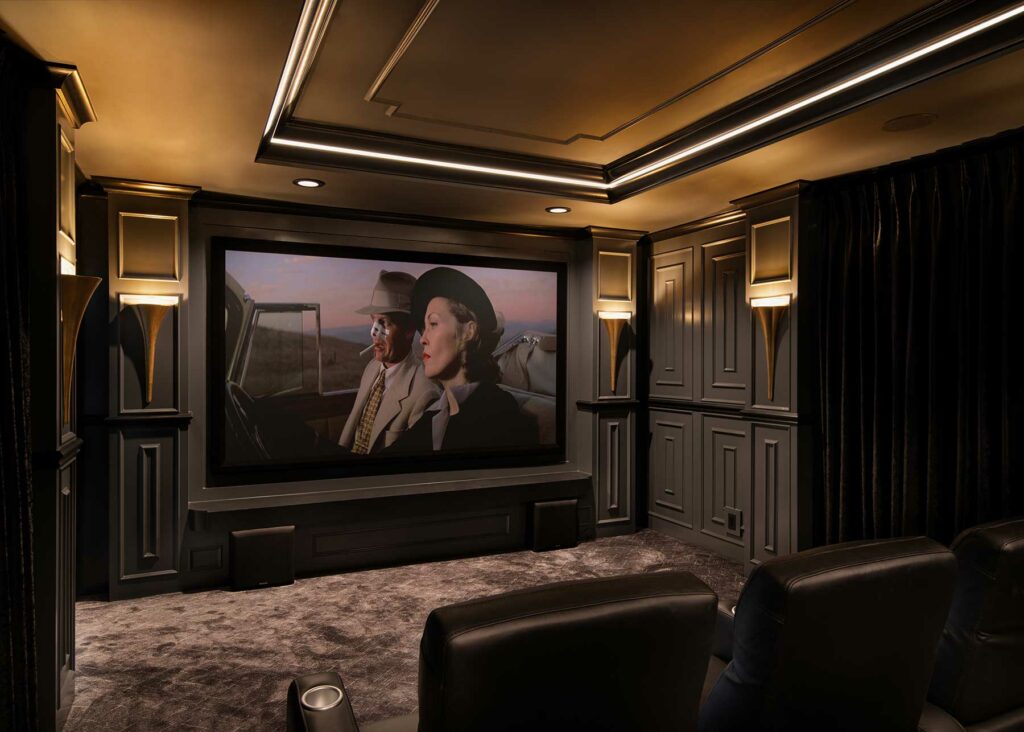Words by Meghan Craig | Photos by Craig Keene
A speakeasy resonates with a historical look, where its design references are loud and clear
private speakeasy seemed like the ideal solution for homeowners Bryan and Robin, who wanted to completely remodel their lower level.
They contacted their friend Austin Roeser of Roeser Homes, who suggested they work with Nate and Jessica White of Trove Homes on the design, while Roeser Homes helped execute the design plan.
“One of my favorite parts about this project was really being able to showcase our client’s personality and individual style,” Jessica says.
“A lot of time was spent really examining the space from the standpoint of the aesthetic that the clients wanted to accomplish, but also how the space needed to function on a day-to-day basis,” adds Nate.
Every element of the space was carefully curated to give a nod to a time gone by, from the velvet drapery in the theater to the antique back-bar mirrors framed by inset lens lights to the custom brass foot rails on the bar and the black marble and brass inlay floors. To make good use of the space under the stairs, Trove Homes created an Art Deco-inspired seating nook.
“I love the Art Deco black marble tile rug with the gold inlay,” Jessica says. “It adds such dimension and character to the space. Each element works in harmony together to create a dramatic bespoke look.”
The natural light in the lower level allowed Trove Homes to add dark and moody tones, creating dramatic contrasts throughout, and the layering of different shades of green throughout the space added to the Prohibition-era feel.
One aspect Trove Homes prioritized was the client’s desire to keep a few elements of the original space.
“A lot of the original ceiling was a drop-tin ceiling,” Nate says. “We loved that the homeowners wanted to incorporate this back into the new design but just in a smaller space. We were able to create that moment in a long hallway by using brass tin on the ceiling to lead people from the bar area to the theater. There was also an original massive wood beam that they wanted to salvage, which we later used as the base for the custom built-in entertainment center. It was both fun and challenging to incorporate these elements into the new design.”
Contractor: Roeser Homes, @roeserhomes
Designer: Trove Homes, @trovehomes
Resources
Interior Designer: Trove Homes
Contractor: Roeser Homes
Cabinets: Cabinets by King
Electronics: Bravas
Flooring: SVB Wood Floors
Lighting Fixtures: Wilson Lighting
You may also like these articles.

Your dream home starts with Pella windows and doors
Replacing old or inefficient windows and doors is a great way to increase energy efficiency, as well as modernizing your home’s look and style.

French Bistro at Home
Delicious curves, dramatic contrasts and gleaming golds accentuate a renovation project in Kearney that’s dually functional and opulent.


Walls of Renaissance
Wallcovering trends showcase bespoke styles, vibrant hues and textured expressions.

The essence of a water garden: You don’t know what your outdoor living space is missing
Good Earth Water Gardens creates intimate outdoor living spaces that are designed around water.

A Lit Collection
Moody lighting and deep, dark tones set the stage for a bourbon bar and a music room.





Leave a Reply