Words by Andrea Darr | Photos by Matthew Anderson
A retrospective of the 2022 Artisan Home Tour.
Artisan Home No. 1 | Cardinal Crest Homes
(picured above)
Home offices are a must-have item in new-home floor plans these days—and a perfect opportunity for creating your own corner office. Far from cubicle-looking, this floor plan dedicates space at the front entry, with natural light streaming in through a custom glass and metal wall. The room reflects the modern take on the home’s English Country architecture, with an accented millwork ceiling and vertical detailing on the walls that conceals a storage closet. It alerts visitors to the high-quality attention to detail throughout the home, from the small—such as the brass light switches—to the large, like a six-car tandem garage. See more about this home in our Winter issue!
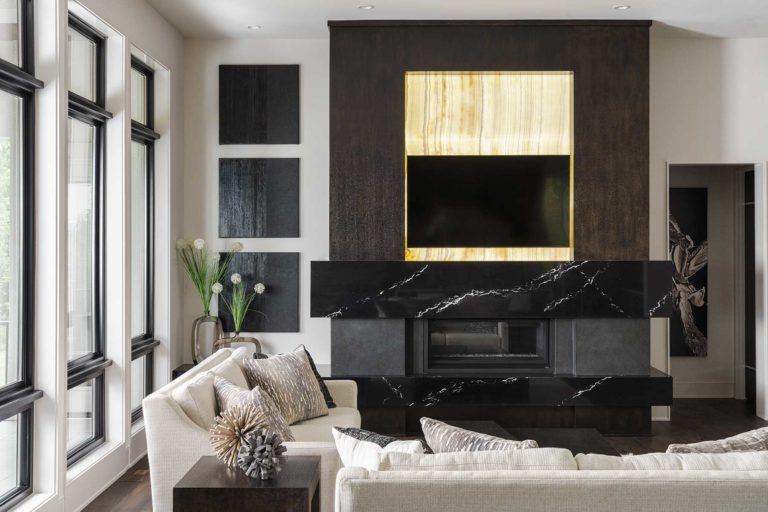
Artisan Home No. 2 | Casa Bella Construction
The Moderno contemporary home is uniquely sited along a wooded preserve with nearby urban conveniences. That mix of calm and active vibes permeates the choices in this floor plan, as well, from a wellness room to an entertainment-ready lower level.
Recessed lighted floor accents in the entry guide you past a two-story commercial waterfall and planter wall and into an open living space with wooded views and dramatic materials. The focal point is a fireplace made with a quartz mantle and floating hearth, and large-format tile around the firebox. Behind the TV is onyx backlit with LED light panels. This feature is also seen in the lower level with an LED backlit quartzite island near a bar and wine feature wall.
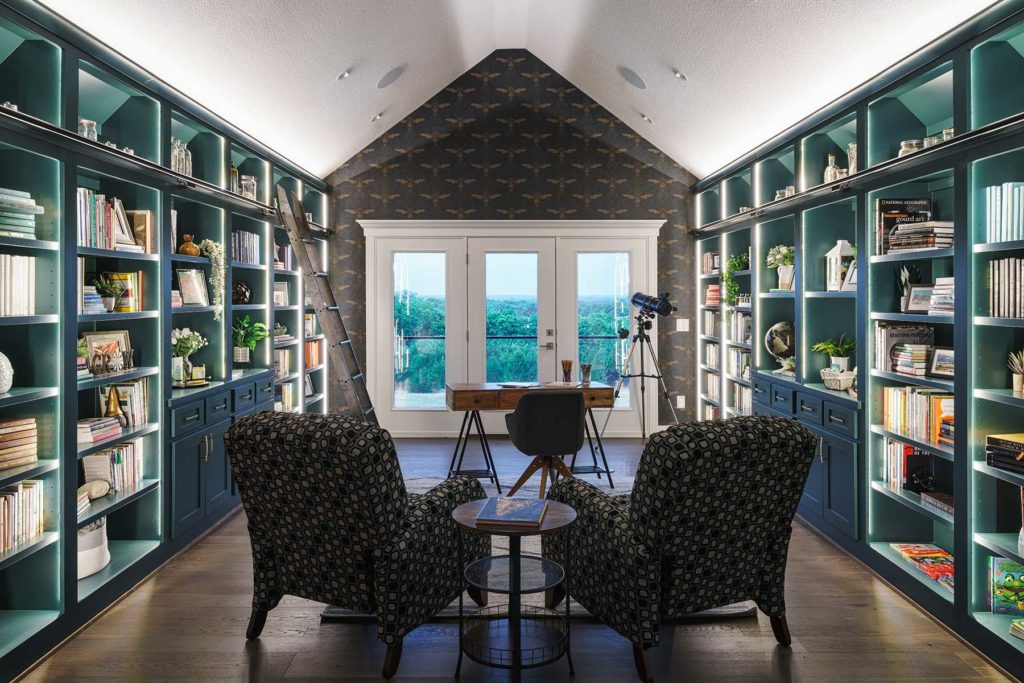
Artisan Home No. 3 | PCDI Homes
Positioned on 50 acres, this Modern Mountain home has the space to include rooms for multitudes of functions—so the builders and homeowners followed suit. From the saltwater pool, patio, sand volleyball court and greenhouse outside to the fully-equipped kitchen and butler’s pantry, primary suite with hot tub patio, craft room, theater room, gun display room and cedar sauna inside, the house contains every space desired for a well-lived life. Among them, one rises above as a favorite: the library. Floor-to-ceiling bookcases painted Sherwin-Williams Still Water line the room, directing the view toward a sunset balcony. Japanese Bee wallpaper by Sand & Sushi is a fun addition. A dedicated music room, constructed around a grand piano and filled with the owner’s concert memorabilia, is adjacent.
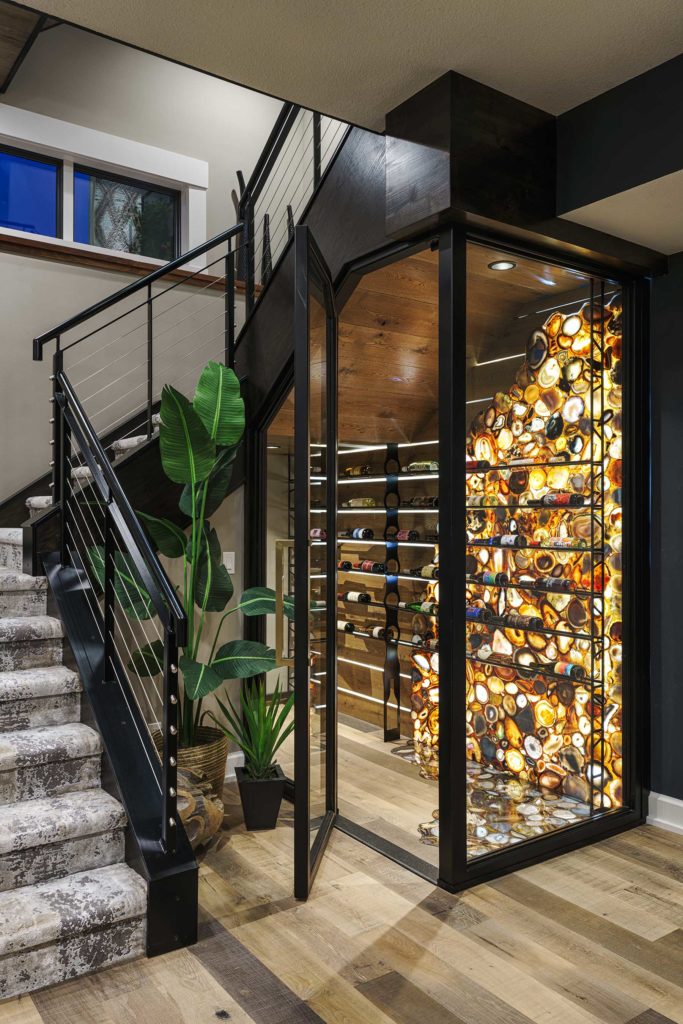
Artisan Home No. 4 | B.L. Rieke Custom Homes
Every inch of this property is extensively detailed—including the often-underutilized space under the stairs. At its base is a glass-enclosed wine room with a natural agate feature wall backlit by LED lighting. The agate extends to the floor and meets up with live-sawn oak planks, also backlit. It is just one stunning moment of many in this new floor plan, The Pensacola, where every opportunity to engage the senses was taken, including rough-sawn features, stone accents and solid wood details. Inspired by coastal resorts and blended with the company’s rugged signature style, it is a tribute to lifestyle-oriented design.
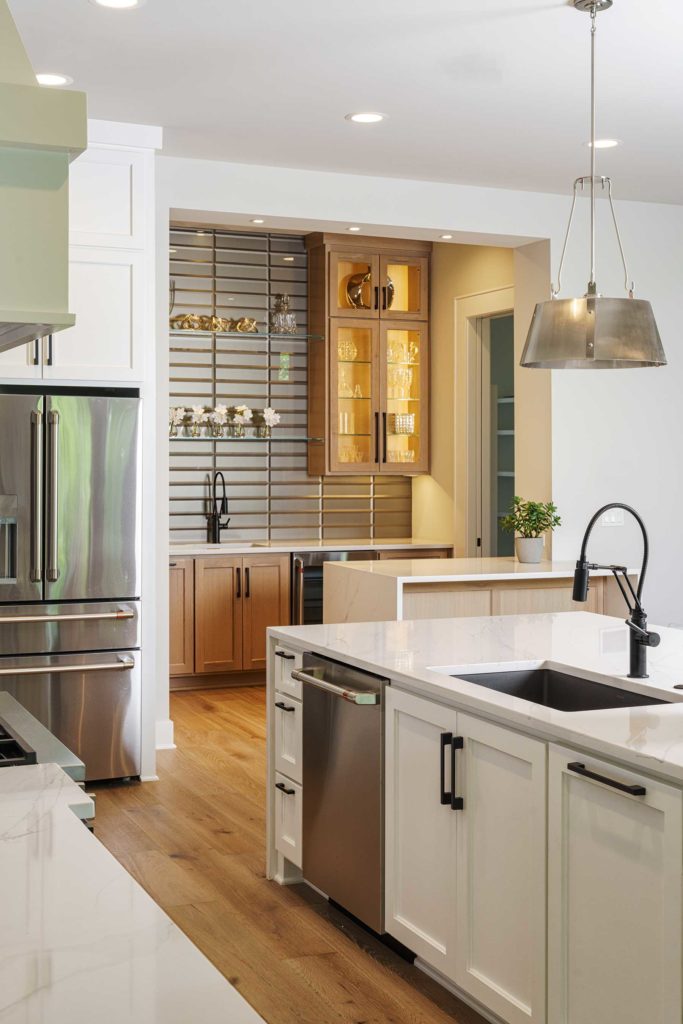
Artisan Home No. 6 | J.S. Robinson Fine Homes
Entertainment is at the forefront of this floor plan, where a walk-behind bar is uniquely blended into the main-level kitchen—which is already at peak functionality with custom cabinetry and a walk-in butler’s pantry. The cocktail-ready space is small but stylish, outfitted in white oak cabinetry and flooring. The light wood tones pair with muted blues and silvers to evoke a calm feeling for daily use. The lower level also incorporates more creative space to entertain, with another custom bar and built-in booth seating.
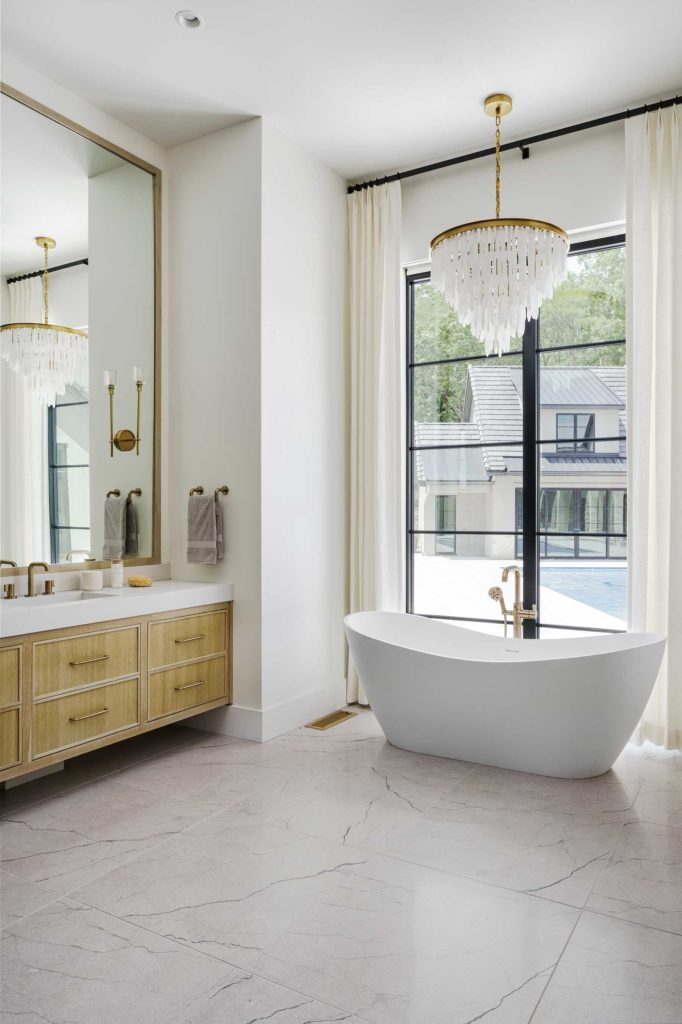
Artisan Home No. 7 | Starr Homes
Inside and out, this 10,400-square-foot home is a stunner. Built for a growing family as well as for welcoming guests, it sprawls out to accommodate private spaces and gathering spaces alike. In addition to six bedrooms and six bathrooms, the floor plan includes a spacious kitchen with two islands, an office, a home theater, a playroom and a large gym. The property also includes a bridge over a stream that connects to the attached and detached garages (three stalls each), plus a sport court and detached pool house.
Massive windows showcase the custom pool and landscaping situated in a courtyard at the back of the property. A prime view can be seen from this tub in the primary suite. The calm space is inspired by a soft neutral color palette and a sense of balance and symmetry. Integrated sinks and matte quartz countertops look like concrete and are completely maintenance-free. Speciality drawers keep toiletries organized, and a custom closet with two washers and dryers keeps the household in good running order.
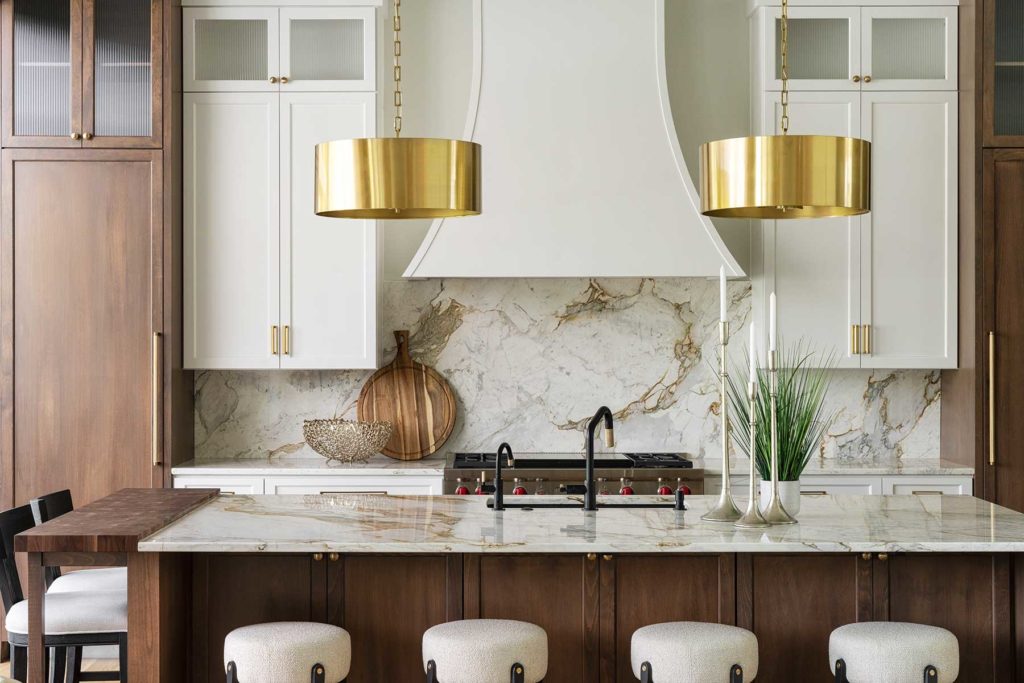
Artisan Home No. 9 | Koehler Building Company
Situated along the green paths of Loch Lloyd, this home takes advantage of the view—and the lifestyle. High-end outdoor living is a large draw, where an infinity-edge pool invites people outside. An adjoining lanai with a fireplace and built-in grill extends the living and entertaining space and virtually eliminates lawn maintenance with a patch of turf for relaxing. A main-level balcony and an upper-level loft balcony overlooks it all.
The lanai is easily accessible through a simple but stunning dining area highlighted by natural light. It’s adjacent to this bespoke kitchen, featuring a mix of stained and painted cabinets with brass hardware and fixtures. A full-size wine refrigerator and high-functioning pantry with a built-in coffee maker add functionality for entertaining.
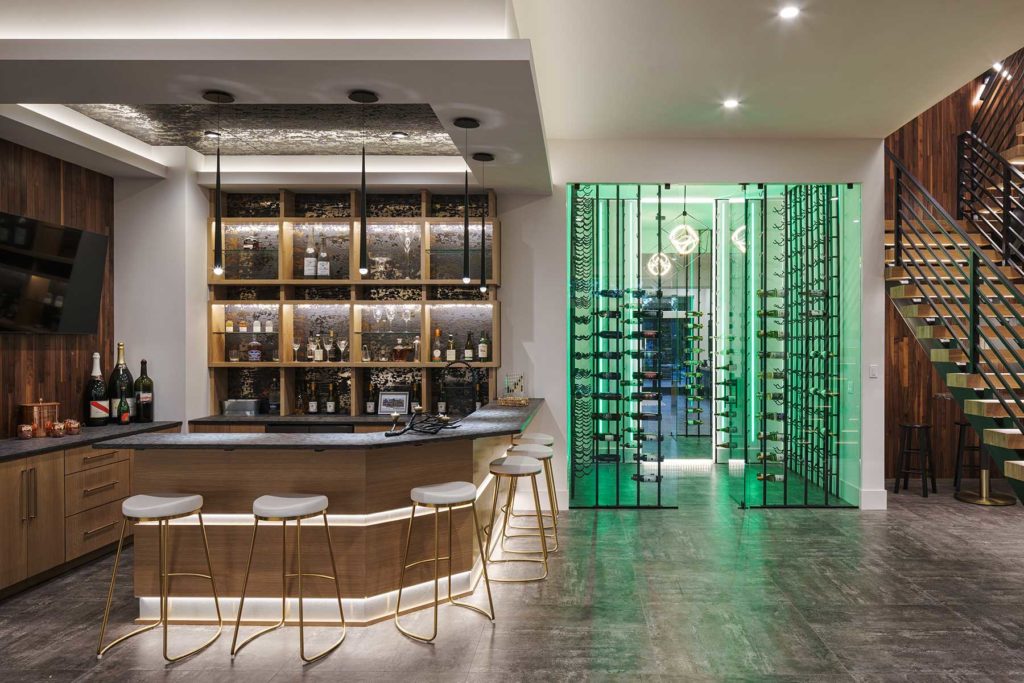
Artisan Home No. 10 | Walker Custom Homes
Lakefront living along the shores of Lake Winnebago is a huge calling card for this property. As such, the outdoor living and lower-level entertaining spaces are superbly designed. An infinity-edge pool and custom hot tub are at the center of the backyard, surrounded by an extended patio, two outdoor fireplaces and a path that leads to a covered dock.
Inside the house, 12-foot basement ceilings open up the view and stream in light. Artificial light enhances the rest of the elements of the room.
A 42-step metal floating staircase with wood treads was routerered out to install channel lighting. Behind it is a 38-foot walnut wall. A glass-encased wine room next to it also features channel lighting between every second wine rack so that light shines through the bottles. Another walnut wall accents the bar area, defined by white oak stained cabinets and a metal inlay at the front of the bar.
A tiled ceiling with a light rail tray further accentuates the space.
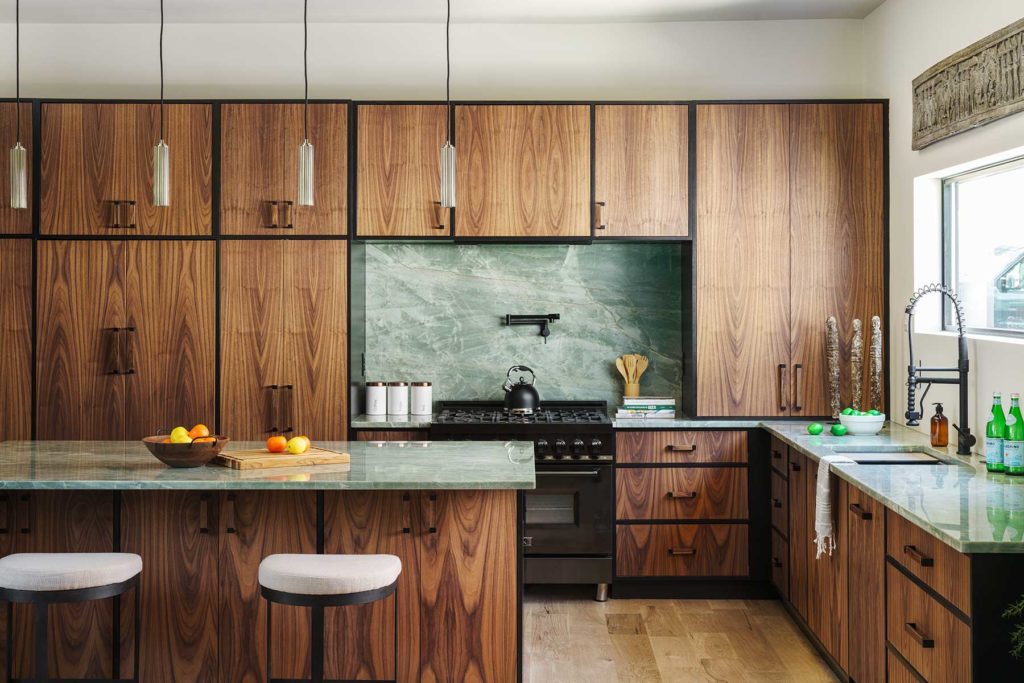
Artisan Home No. 11 | Hickok Homes
Sited on a small West Plaza lot, this home stretches out tall over three levels, from the garage and entry up to a rooftop room with a movie theater and party bar. Three walkout decks sided in white oak afford views of the midtown area. The home’s captivating modern facade carries through to the interiors, where spaces and materials are clean-lined. At the heart is this kitchen—one of two full-size kitchens in the home. Custom walnut cabinets are paired with blue-green quartzite for the backsplash and waterfall-edge countertops. The adjacent dining room features 25-foot vaulted ceilings and floor-to-ceiling windows.
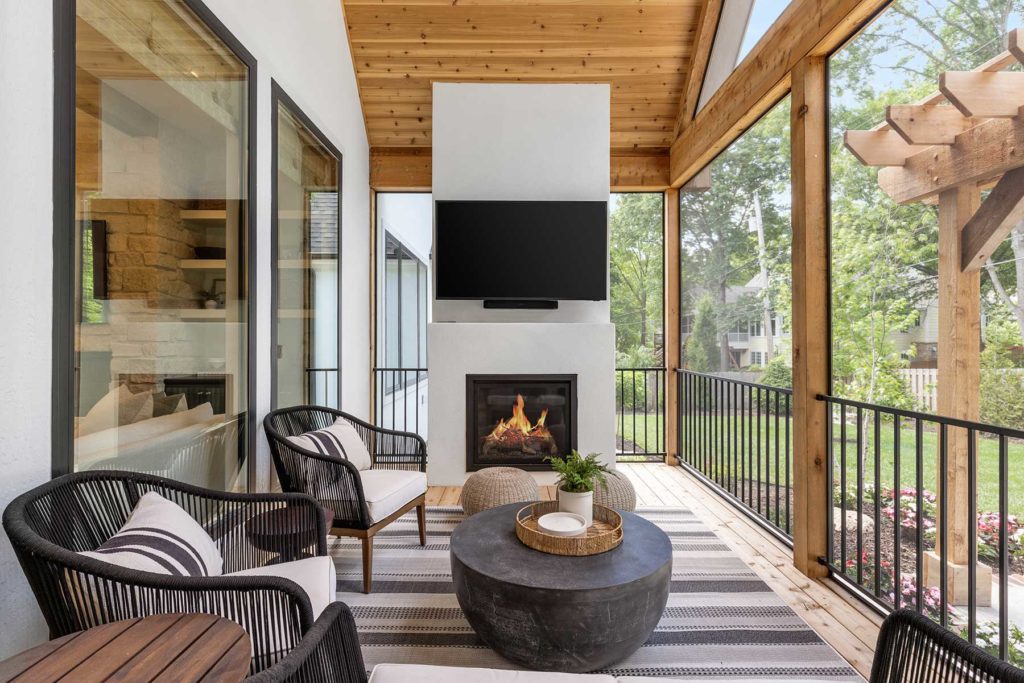
Artisan Home No. 12 | MOJO Built
Designed for a growing family, this new modern farmhouse has all the desirable features packaged in classic looks and long-lasting materials. Cottonwood stone and white stucco on the exterior; understated trim details on the interior. Stylistically, it’s transitionally modern.
The chef’s kitchen is a standout with its Dacor Modernist appliances and metal hood, along with its walk-in pantry featuring a Miele coffee machine. The main level hosts the primary suite, including his-and-hers baths and closets. The upstairs has three private bedrooms with ensuite baths and a loft area with a media center, kitchenette and second laundry room.
Family living and entertainment is at the top of its game on the lower level, where there is a home gym, steam shower, wine room, kitchenette, golf simulator and home theater. But for quieter moments, the covered deck calls with its outdoor fireplace and secondary outdoor kitchen.
You may also like these articles.

Your dream home starts with Pella windows and doors
Replacing old or inefficient windows and doors is a great way to increase energy efficiency, as well as modernizing your home’s look and style.

French Bistro at Home
Delicious curves, dramatic contrasts and gleaming golds accentuate a renovation project in Kearney that’s dually functional and opulent.


Walls of Renaissance
Wallcovering trends showcase bespoke styles, vibrant hues and textured expressions.
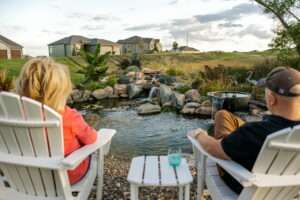
The essence of a water garden: You don’t know what your outdoor living space is missing
Good Earth Water Gardens creates intimate outdoor living spaces that are designed around water.
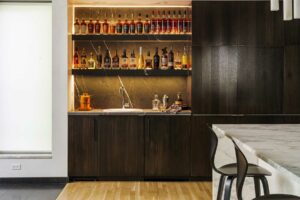
A Lit Collection
Moody lighting and deep, dark tones set the stage for a bourbon bar and a music room.


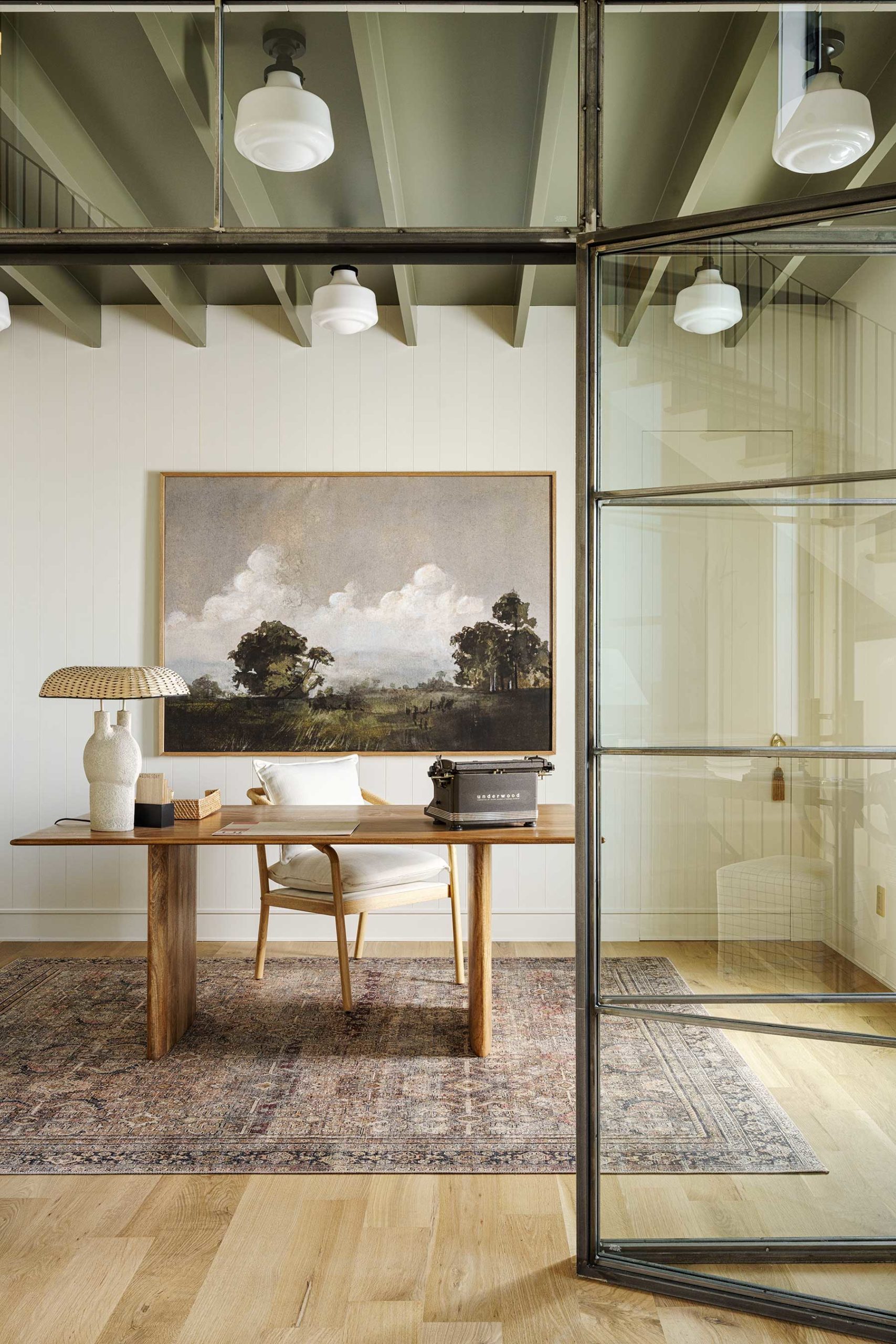
Leave a Reply