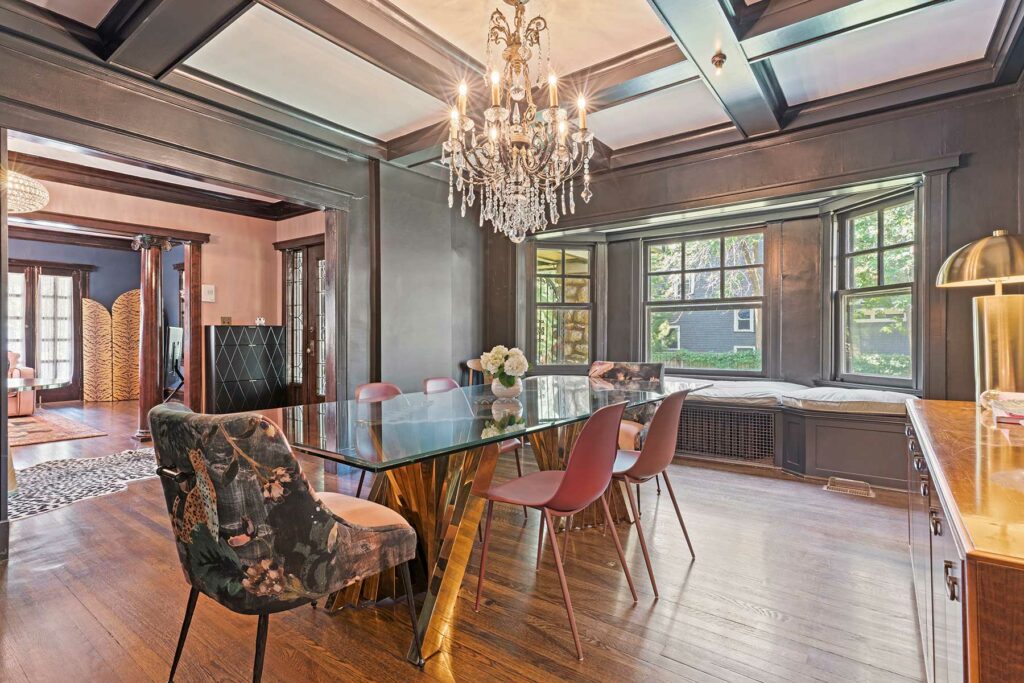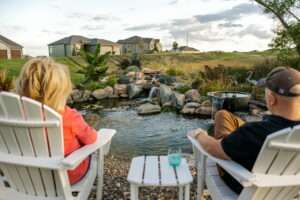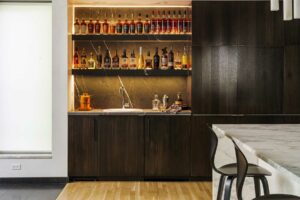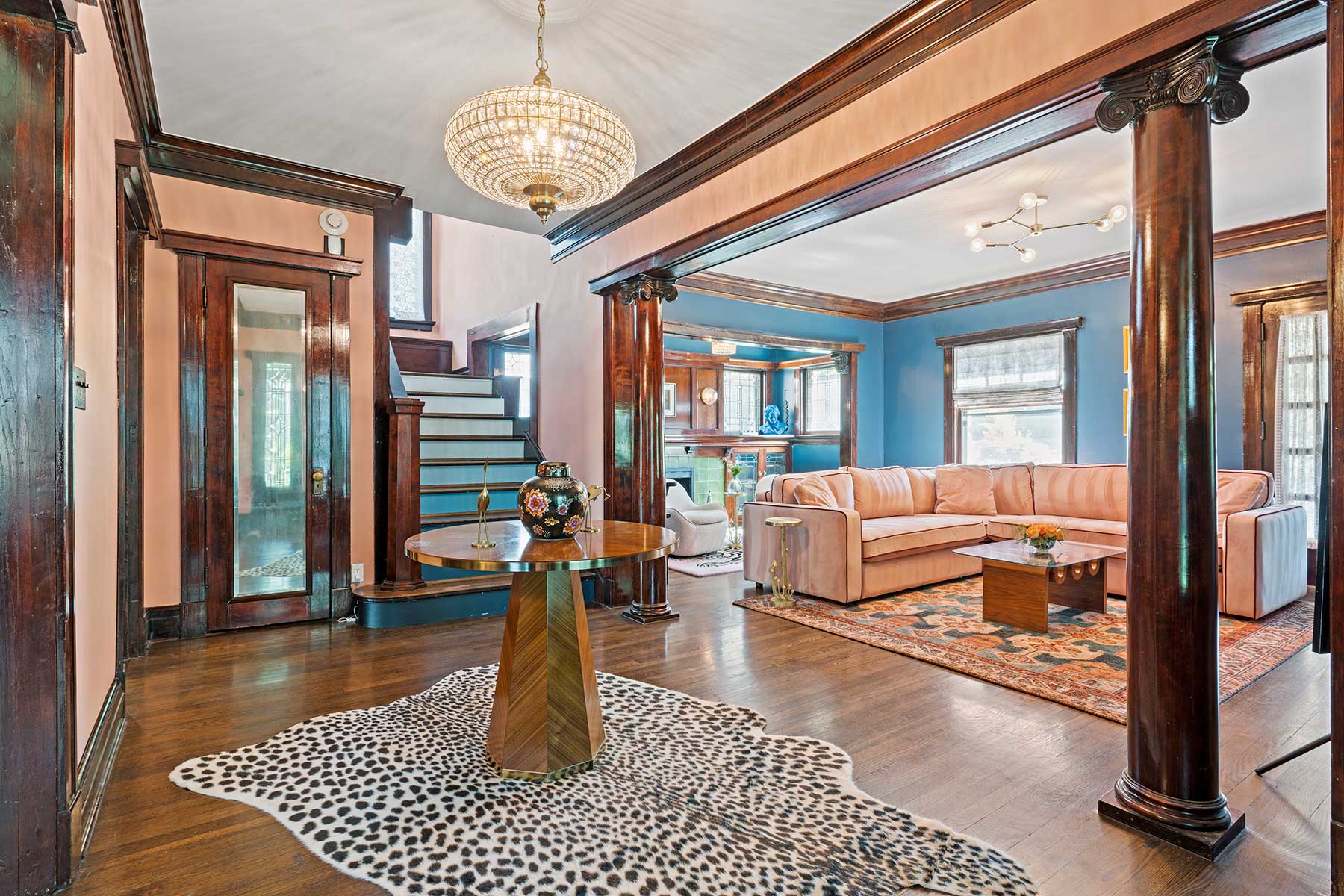Words by Gloria Gale | Photos by Jordan Wyatt Ashley
Hailing Victorian-era royalty, this 1907 Hyde Park beauty gets reimagined with modern maximalism.
nce the bastion of barons and bankers, the Hyde Park Historic District still touts rows of bold and beautiful 19th-century homes—an enclave as welcoming now as it was then. This treasure trove was a surprise that one young couple didn’t expect to find on their house-hunting adventure.
Andrew and Sarah Overbee Lonard were perfectly happy in their modest Fairway home, except for the fact that with an 8-year-old daughter, they were quickly outgrowing the property.
They didn’t know much about midtown’s Hyde Park neighborhood when their real estate agent called with a lead on a home.. The couple approached the stone-and-shingle Queen Anne with all the trepidation of a royal invitation. But it was urban, charming and ample; the 3,700-square-foot house with a 1907 pedigree checked all the boxes.
When Andrew stepped inside the entryway, appointed with leaded glass double doors, he proclaimed, “Sarah, this is it!”
Wanting to make their new house their home, Sarah interviewed a number of interior designers before being introduced by a mutual friend to Michaele Sosinski, owner of Studio Sosinski Interiors. Michaele navigated the partnership through a maze of furnishings, taking the home from a tepid, ghostly Victorian vibe to one she calls “modern maximalism.”
“With appointments including a dining room with coffered ceilings, oak moldings lining the interior and oak columns detailed with carved capitals gracing doorways, this house shows off why a Queen Anne style makes such a statement,” Michaele says. “You just can’t find those appointments in new residential construction unless it’s a custom build. When you have an impressive Queen Anne with great bones at your fingertips, elevate!”
Even before any alterations were made to the house, a wraparound porch was a fitting entrance into the foyer, now bathed in a flattering shade of pink. Sarah wasn’t convinced she’d love a pink entryway, but Michaele encouraged her to give it time. It worked—the pink stayed.
Michaele then suggested painting the adjacent living room a sumptuous peacock blue. “This room is amply sized and heavy on details,” she explains.
The cozy niche at one end of the room—called an inglenook—features two built-in benches and a fireplace surrounded by antique green tiles. It’s perfect as an intimate conversation area; however, the rest of the room needed more seating.
The duo found a comfortable blush-colored sofa piped in burgundy—an unexpected shot of color that became the perfect anchor for the main seating area. Voila! Now the living room is updated and more livable.
Across from the living room, the dining room makes an equally bold statement bathed in black. Black? Why not? The color—or lack thereof—highlights the architecturally designed ceiling and mullioned windows. And, like the living room, this space can easily handle a deeper shade. Especially during the holidays.
“I have a big Latin family, so the more the
merrier who revel in rooms able to hold everyone,” Sarah says.
Sarah and Michaele were excited about the original powder room tucked neatly under the stairs. This little confection—a petite room—was designed around the exotic pink, black and cream marble floor.
“We just dolled it up with downsized fixtures, an oversized patterned wall covering and glints of gold details,” Michaele describes.
The second floor beckons with the romance of the first floor, but most of the space—including five bedrooms—hasn’t yet been decorated.
“We will tackle them in time,” Sarah says. “Our plans included renovating the master and knocking out a wall or two.”
Michaele is proud of the direction she’s taken the home. “It’s a matter of trusting the process so the clients are comfortable and happy,” she says. “I’m pretty sure that’s what’s happened.”
Interior Designer: Studio Sosinski Interiors,
studiososinski.com

You may also like these articles.

Your dream home starts with Pella windows and doors
Replacing old or inefficient windows and doors is a great way to increase energy efficiency, as well as modernizing your home’s look and style.

French Bistro at Home
Delicious curves, dramatic contrasts and gleaming golds accentuate a renovation project in Kearney that’s dually functional and opulent.


Walls of Renaissance
Wallcovering trends showcase bespoke styles, vibrant hues and textured expressions.

The essence of a water garden: You don’t know what your outdoor living space is missing
Good Earth Water Gardens creates intimate outdoor living spaces that are designed around water.

A Lit Collection
Moody lighting and deep, dark tones set the stage for a bourbon bar and a music room.



Leave a Reply