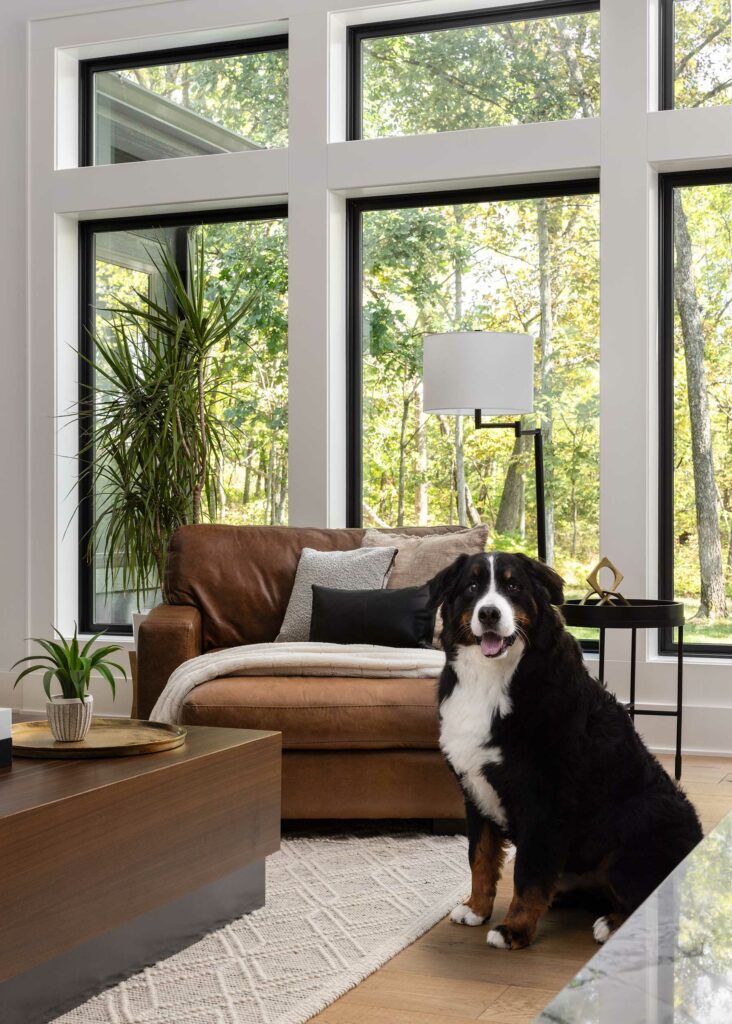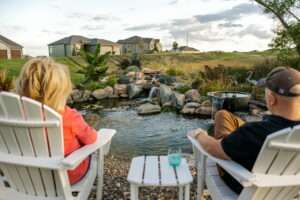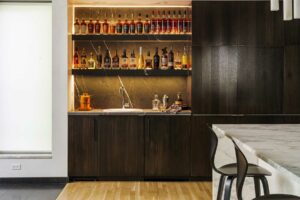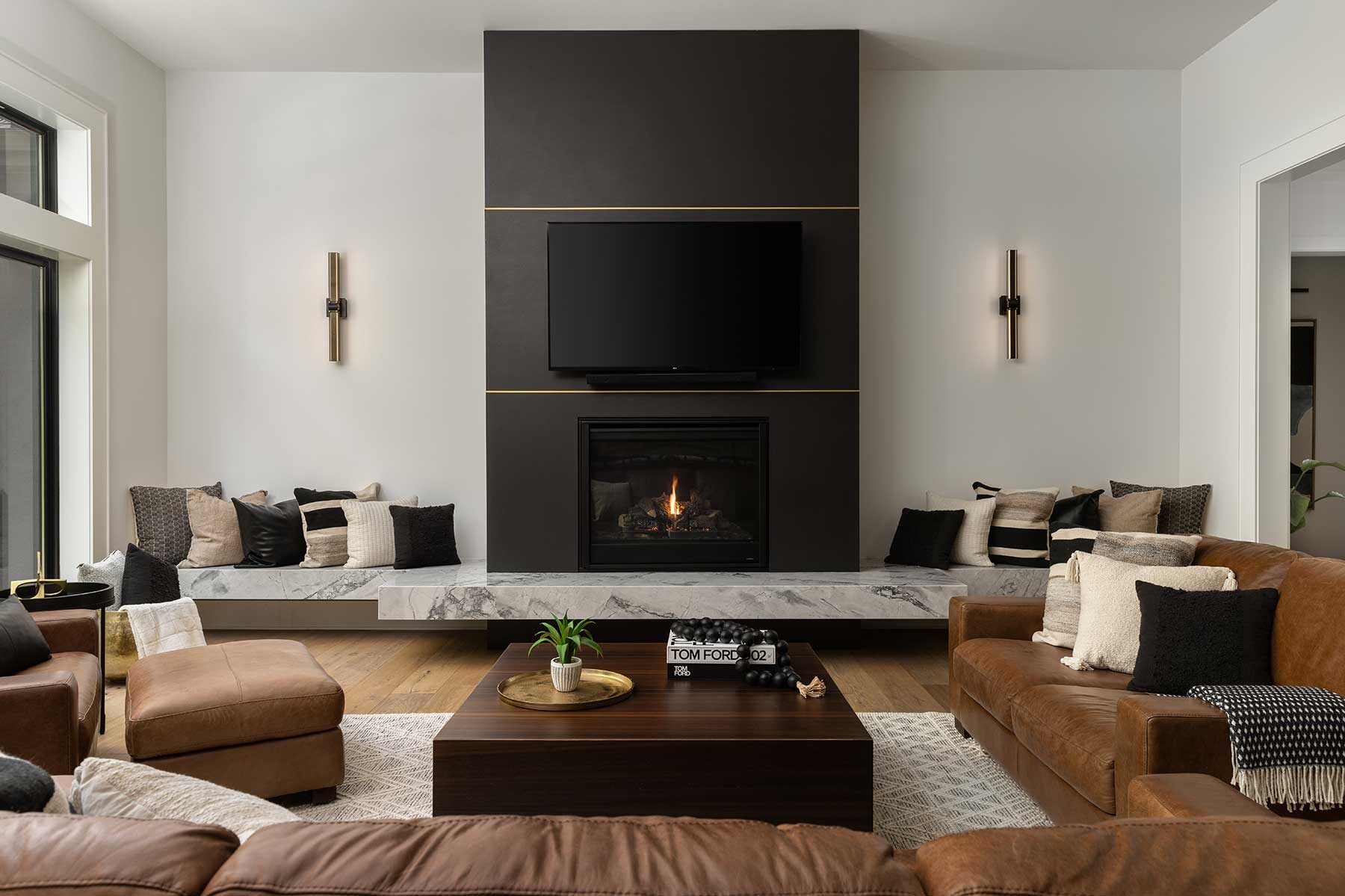Two home-design industry professionals use their expertise to elevate the style of their new Timberstone Ridge home.
Words by Megan Felling | Photos by Josie Henderson
hen you spend your days creating beautiful homes for other people and have your choice of just about any materials, what do you choose for your own home?
Mike Hyer, owner of Rocktops Stone & Fabrication, recently went through that process when he purchased a new-construction home at Olathe’s Timberstone Ridge community. The one-and-a-half-story Emerson II plan by Todd Hill Homes sits on a beautiful, heavily wooded estate-sized cul-de-sac lot that is over a half-acre in size.
“Todd is a friend, so I knew it would be a beautiful and quality home,” Mike says. “Combined with the privacy of the wooded lot, it was a great opportunity.”
The home had been framed, and sheetrock was just starting to go in at the time of purchase. Mike and his fiancé, Jo Burg, an interior designer with Total Design, made a few changes to help modernize the traditional home, starting with the charcoal exterior color—Sherwin-Williams’ Iron Ore.
“I had to request an exception from the homeowners’ association a few times before they approved it,” he notes. “Now, everyone thinks it looks perfect.”
The interior palette is natural and earthy, weaving in muted black and gray tones and warm wood details. Mike—who also designs custom cabinetry—chose rift-sawn white oak with a black-lacquer finish for the kitchen wall cabinets. The grain-matched walnut vent hood houses secret storage compartments for kitchen necessities.
The focal point of the gorgeous kitchen is the large island. Mike describes how, on the day before the island was to be installed, he made a last-minute change to the kitchen’s setup to create more walking space between it and the refrigerator. This move, however, caused the sink to no longer be centered on the island. So, to visually balance the space, he created an angled, broken edge for the Brazilian Arabescato marble, which was offset with a walnut extension piece to serve as the seating area. This story just goes to show that what may seem like a problem initially can end up being a total showstopper.
Playing with scale and mixing metals was also a way to add more visual interest to the home. Hardware and plumbing fixtures are a mixture of matte black and brushed gold. Mike and Jo chose a modern light fixture for above the island that features a similar, mixed-metal style.
Adjacent to the kitchen, a large, galley-style butler’s pantry makes entertaining a breeze. The nearby guest half-bath makes a bold and dramatic statement with black subway tile and a Blue Roma countertop—a light gray quartzite with brown veining—that blends perfectly with the polished-gold plumbing fixtures.
In the living area, the homeowners chose Dekton ultra-compact stone in a matte black for a dramatic fireplace surround. “It is a great product for wall cladding and fireplaces because it is a unique, man-made stone that is heat- and water-resistant,” Mike explains. “It works well outdoors, as well.”
With six bedrooms, five-and-a-half baths and a four-car garage, the home has plenty of space for the family. The primary bedroom was originally intended to include an office area, but Jo tweaked the plan to feature an oversized, fitted walk-in closet. In the primary bath, the homeowners chose to tile the wall all the way up to the ceiling for a seamless look and added floating walnut shelves and cabinets.
Timberstone Ridge will feature only 36 homes on its 47 wooded acres, making each home a secluded retreat. Fifteen-foot side-yard buffer zones and tree-preservation easements have been created between houses along the property lines to maintain the natural landscape throughout the community. These also give homeowners incredible views of untouched areas of nature. Eleven acres of pristine native habitat, including a stream, have been preserved and protected, adding to the residents’ enjoyment. A paved walking trail and pavilion offer additional spaces for residents to be in nature. No living tree may be removed with permission from the developer, further enhancing the natural environment.
Mike and Jo decided not to add curtains to the large living and dining room windows to maximize these incredible views.
“We do spend a lot of time outdoors and on the covered patio,” Mike says. “We don’t see any neighbors when we are inside. The privacy aspect was definitely appealing in deciding to purchase this home.”
“The view is so lovely and peaceful,” Jo adds. “We are really enjoying living here.”
Builder: Todd Hill Homes, @toddhillhomes
Designer: Jo Burg, @joeyburg & @totaldesignkc
Designer: Rocktops, @rocktopskc
Community: Timberstone Ridge, @timberstone_ridge_ks

You may also like these articles.

Your dream home starts with Pella windows and doors
Replacing old or inefficient windows and doors is a great way to increase energy efficiency, as well as modernizing your home’s look and style.

French Bistro at Home
Delicious curves, dramatic contrasts and gleaming golds accentuate a renovation project in Kearney that’s dually functional and opulent.


Walls of Renaissance
Wallcovering trends showcase bespoke styles, vibrant hues and textured expressions.

The essence of a water garden: You don’t know what your outdoor living space is missing
Good Earth Water Gardens creates intimate outdoor living spaces that are designed around water.

A Lit Collection
Moody lighting and deep, dark tones set the stage for a bourbon bar and a music room.




Leave a Reply