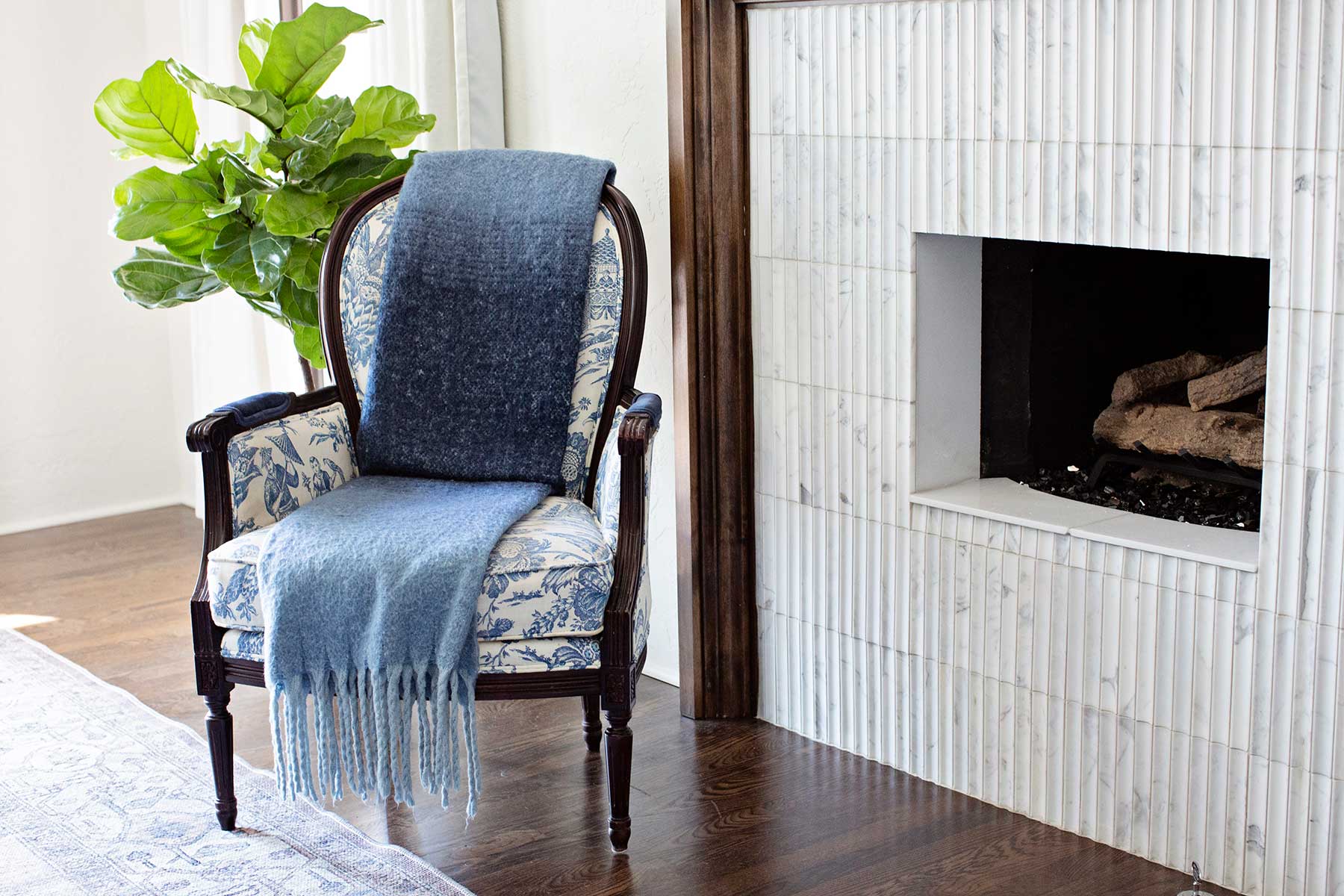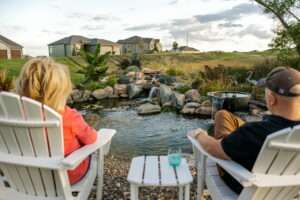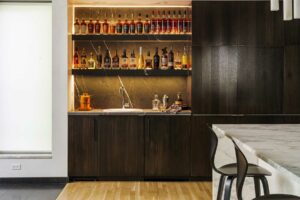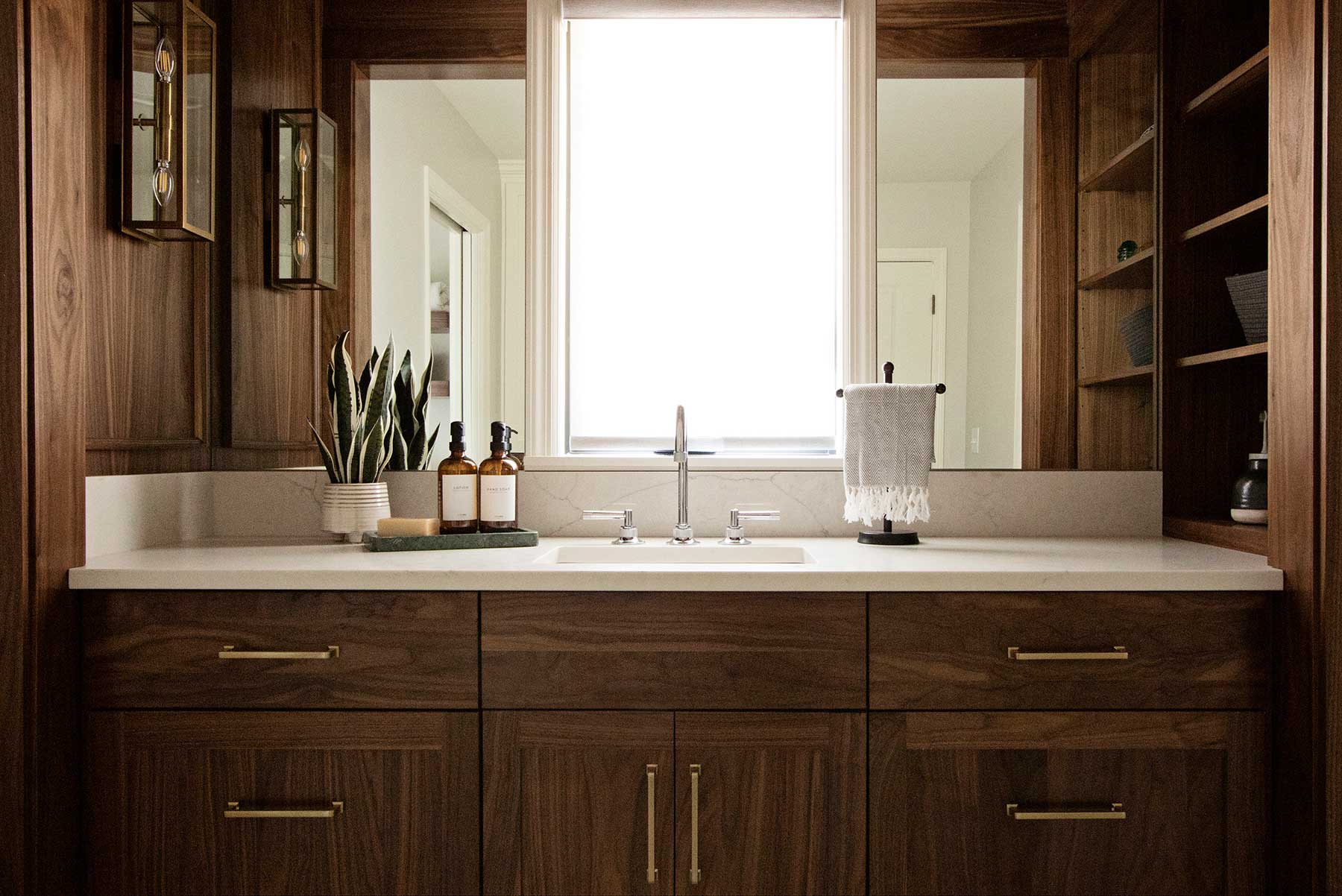Words by Christine Emming | Photos by Laurie Kilgore
A Dreamy Mash-Up of Marble and Walnut Modernizes a Primary Suite
odernizing the primary suite wing into usable spaces with aesthetics that matched the French Manor-style architecture of the home was the goal for this his-and-hers remodel. The design team completed a sweeping redo of the bedroom, bathrooms, closets, fireplace, office and den.
“The bathroom was a large space to work with that was already divided into ‘his’ and ‘hers’ sections,” says designer Kara Kersten. “The closets were small, there were doors everywhere and the shared toilet-bidet-shower space was covered in floor-to-ceiling mirrors!”
Swapping the existing his-and-hers spaces allowed the team to fit a new, freestanding tub into “her” bathroom and expand the closets. Storage was enhanced with custom cabinetry, linen closets and dresser space. The linen cabinet is painted creamy white with a walnut top. The existing door panels were repurposed as pocket doors for each closet, smoothing the transitions between areas.
“We used an antique vanity found in Charleston, South Carolina, to sit in front of the full-length window on ‘her’ side and centered the masculine, walnut-wrapped ‘his’ side vanity with the smaller existing window,” Kara explains. An existing window provided a focal point and allowed a bank of open shelving to hide daily toiletries from view.
Her side of the bathroom is now spacious and airy, with small details refining the space. The clear-finished walnut on his side evokes the natural beauty of the wood.
A crossover detail—the brass hardware—is distinct on each side: The brass hardware on his side is squared and chunky; meanwhile, the brass retains some curve on her side. Marble flooring runs throughout, featuring a thin black Schlüter jolly to divide the field marble from the mosaic “rug” created within each space.Creamy white cabinetry and vertical lighting fixtures also unify the joint spaces.
The dark wood selections ground the white and provide cohesion between the many rooms of the primary suite. With the addition of bookshelves, the office-turned-library rounds out the space with deep color, patterned wallpaper and plenty of natural light—the perfect entry point for this suite.
Interior Designer: Kara Kersten Design, @karakerstendesign
Contractor: Olive Branch Contracting, @olivebranchcontractingkc

Resources
Interior Designer: Kara Kersten Design
Contractor: Olive Branch Contracting
Trim Work/Carpentry: Olive Branch Woodworking
Wallpaper: Porter Teleo/Jeff Fuller
Plumbing: Ferguson/Austin Brown
Light Fixtures: Regina Andrew; Currey & Co.; Hudson Valley
Cabinetry: Varsity Built
Tile: ProSource/Davis Tile
Hardwoods: Vaz Hardwood Floors
Paint: Sherwin-Williams; Brothers Painting
Hardware: Top Knobs
Countertops: Gaumats International
You may also like these articles.

Your dream home starts with Pella windows and doors
Replacing old or inefficient windows and doors is a great way to increase energy efficiency, as well as modernizing your home’s look and style.

French Bistro at Home
Delicious curves, dramatic contrasts and gleaming golds accentuate a renovation project in Kearney that’s dually functional and opulent.


Walls of Renaissance
Wallcovering trends showcase bespoke styles, vibrant hues and textured expressions.

The essence of a water garden: You don’t know what your outdoor living space is missing
Good Earth Water Gardens creates intimate outdoor living spaces that are designed around water.

A Lit Collection
Moody lighting and deep, dark tones set the stage for a bourbon bar and a music room.




Leave a Reply