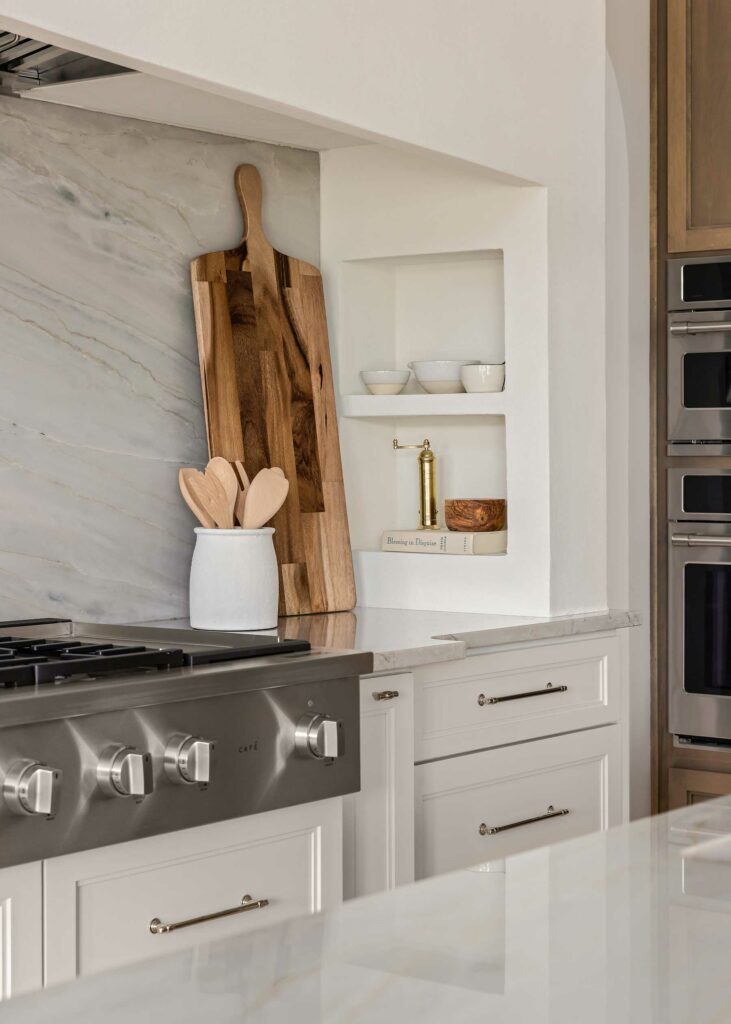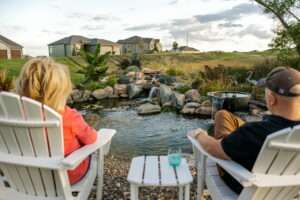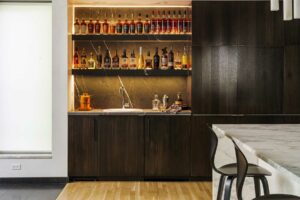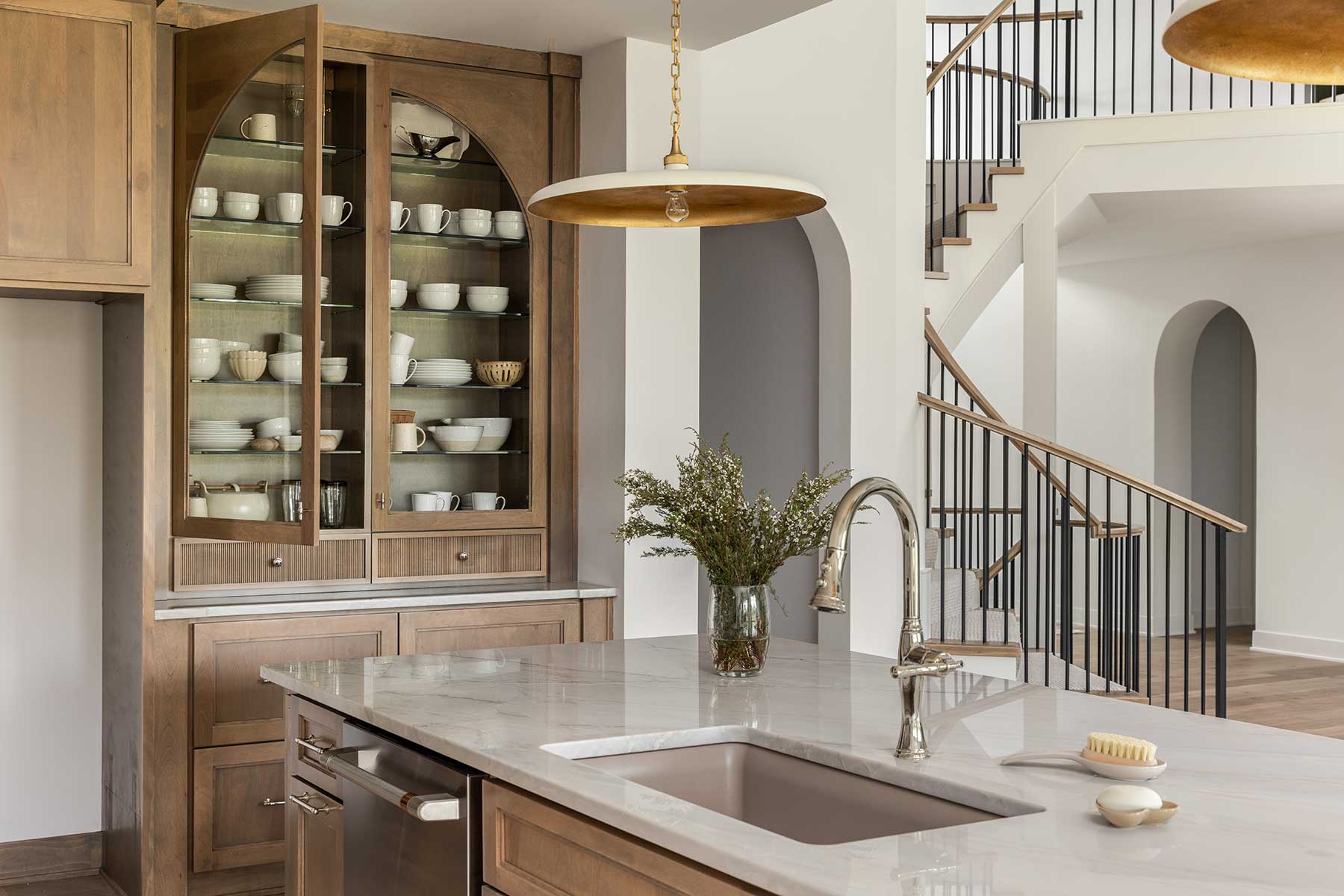The Wabi-Sabi Way
Words by Savannah Rieke Newson | Photos by Josie Henderson
This model show home at Century Farms captivates homebuyers with its natural charm, bold accents and peaceful simplicity.
And into the forest I go, to lose my mind and find my soul.” Famously spoken by John Muir, these timeless words call to mind the many wonders—and benefits—of being in nature. Peaceful yet refreshingly imperfect, the natural world provides a much-needed escape from the commotion and perfectionism that consumes everyday life. The Roosevelt, a brand-new Bickimer Homes floor plan, seamlessly emulates this profound sense of raw beauty and sanctuary—but with an Old-World-meets-modern twist.
At first glance, the exterior elevation of the double award-winning Century Farms model home highlights a modern-minimalist look with its light-neutral palette, Bahama shutters and black-framed Rhino windows and doors. This more polished style is only one of this home’s many exquisitely balanced themes.
When stepping inside, the entry hall greets you with an abundance of warmth and natural light—a distinctive detail that harmoniously flows throughout the interior. From the soaring ceilings and modern white walls to the hardwood flooring and collection of organic and textile accessories, all these entryway elements set the stage for the home’s central overarching theme and core inspiration.
“A big trend right now is the organic-modern look,” says designer Julie Bickimer, who selected the interior finishes. “[That’s] what this house is—kind of that ‘wabi-sabi’ feel. I wanted it to be modern, but I still wanted it to feel warm and inviting so people could see themselves living here.”
Based on ancient Japanese philosophy, the art of wabi-sabi is simply the feeling of appreciation for the beauty and peacefulness of imperfection. The zen-like concept has a deep reverence for nature and the passing of time (aging), which coincides nicely with the transitional blend of modern aesthetics, natural elements and vintage nuances seen throughout the home. Julie further harmonized these symbiotic themes by coordinating the finishes across all three floors. For example, all the white walls are painted in Sherwin-Williams’ trendy yet timeless Origami White. Additionally, the cozy reading nook in the loft dons a woven light fixture and Sherwin-Williams’ muted and moody Pewter Green—a style and color repeated in the kitchen-adjacent pantry and mudroom areas.
On the main level, the ample living areas showcase an effortless blend of wabi-sabi and minimalist-modern contexts—all grounded with palliative touches of warmer-toned finishes, linens and organic textures. The great room, for instance, features wood beams that complement the similarly toned wood floors. For an added touch of nature and texture—and her favorite color, green—Julie accented the space with real trees potted in woven wicker baskets. “Every room needs a touch of green—it brings everything in the room together,” she says.
Meanwhile, a vintage Persian wool rug, a cast-stone fireplace, arched doorways and oversized black-grid windows add a dose of Euro-style modernity and visual intrigue. The black windows also tie in with the black spindles adorning the two-story spiral staircase.
“The staircase was a sight to behold,” reflects Kristen Kanatzar, Bickimer’s COO—and Julie’s sister-in-law and longtime best friend. “The whole thing is a spiral. To get a stair rail to bend like that… Our trim carpenter is very talented.”
Another gifted individual who helped bring the Roosevelt’s design to life is Monica Freeborn, owner of Amethyst Home. Her strong foundation and passion for clean, modern style made her the perfect partner for the project. The model home, which features curated furnishings from Monica’s Grandview, Missouri, shop on its main and upper levels, currently operates as her Kansas City Showhouse.
“I was inspired by Bickimer’s use of natural materials,” Monica says. “Comfort is big with us. We’re all about craftsmanship and casual luxury.” Her love of raw, natural textures and hardy yet cozy textiles—as well as her zeal for defying conventional design—paired well with Julie’s chic and functional vision for the home.
“The home needed some controversial design moments,” Monica adds. “We encourage clients to take risks and do something bizarre [with their design].” One such controversial moment is in the monochromatic study. There, Julie boldly selected a nearly black paint color, Sherwin-Williams’ Iron Ore, for the walls and trim—the same color used for the downstairs TV accent wall. Monica matched Julie’s boldness with an equally moody piece of black artwork overtop a black cupboard. In true wabi-sabi style, the design isn’t perfectly conventional; instead, it conveys a natural flow and character that feels right for the space.
Though as impressive as the study and staircase are, the true heart of the home lies within the kitchen, pantry and mudroom. The gourmet kitchen features diamond quartzite countertops and backsplash with eliminated seams, creating an uninterrupted sense of movement for a sleek, natural look. Cubbies hidden inside the custom Venetian plaster hood provide storage for spices; similarly, custom oversized cabinet drawers, accented with aged brass hardware, create space for storing large pots. The birch island boasts reeded detailing, echoing the same trim design found on the drawers of the adjacent, Old World-style built-in hutch and in the primary bath. Other striking details include aged brass pendants from Visual Comfort, polished nickel plumbing fixtures and a pot filter by Brizo and sheepskin Saldino barstools.
On either side of the kitchen through double-arched doorways, the adjoining pantry and mudroom draw the eye with pops of Sherwin-Williams’ foresty Pewter Green, organic woven blinds and aged brass sconces and hardware.
“Aesthetic is important, but function is also important,” explains Julie, speaking to their exhaustive decisions to maximize livability, especially in this space. From the command center with dog bowls to the mudroom doubling as a coffee bar to the pantry’s Kitchen Aid mixer pull-out drawer, every square inch serves a purpose. The intentional design ensures a clutter-free environment where everything has its place. “Every element was thoroughly thought out… You don’t have to think; you just have to live.”
Builder: Bickimer Homes, @bickimer_homes
Furnishings: Amethyst Home, @amethyst.home

Resources
Builder: Bickimer Homes
Paint Colors: Sherwin-Williams
Blinds: Jul’s Window Blinds
Windows: Rhino
Cabinets: Cabinets by King
Plumbing Fixtures: Brizo
Light Fixtures: Visual Comfort; Curry & Co.; Capital Lighting
Hardwood Floors: SVB Wood Floors
Powder Bath Sink: Handmade custom marble vessel sink from Turkey
Kitchen Counters/Backsplash: Supplied by Architectural Surfaces; fabricated by SCI
Fireplace : ADI Cast Limestone
You may also like these articles.

Your dream home starts with Pella windows and doors
Replacing old or inefficient windows and doors is a great way to increase energy efficiency, as well as modernizing your home’s look and style.

French Bistro at Home
Delicious curves, dramatic contrasts and gleaming golds accentuate a renovation project in Kearney that’s dually functional and opulent.


Walls of Renaissance
Wallcovering trends showcase bespoke styles, vibrant hues and textured expressions.

The essence of a water garden: You don’t know what your outdoor living space is missing
Good Earth Water Gardens creates intimate outdoor living spaces that are designed around water.

A Lit Collection
Moody lighting and deep, dark tones set the stage for a bourbon bar and a music room.





Leave a Reply