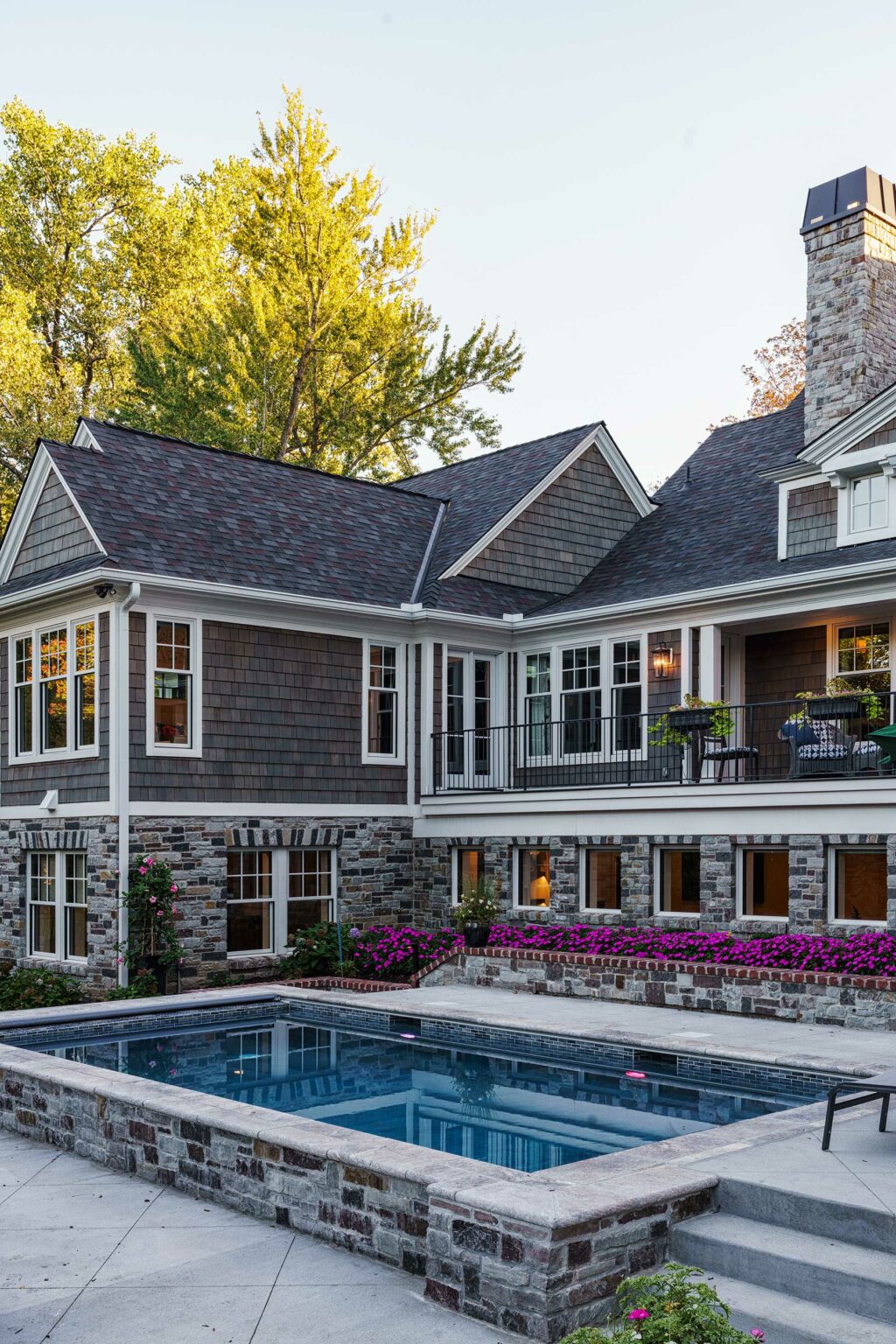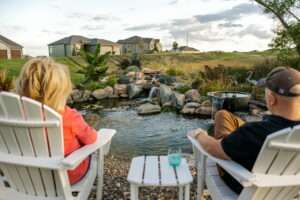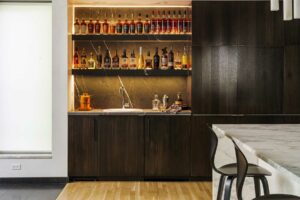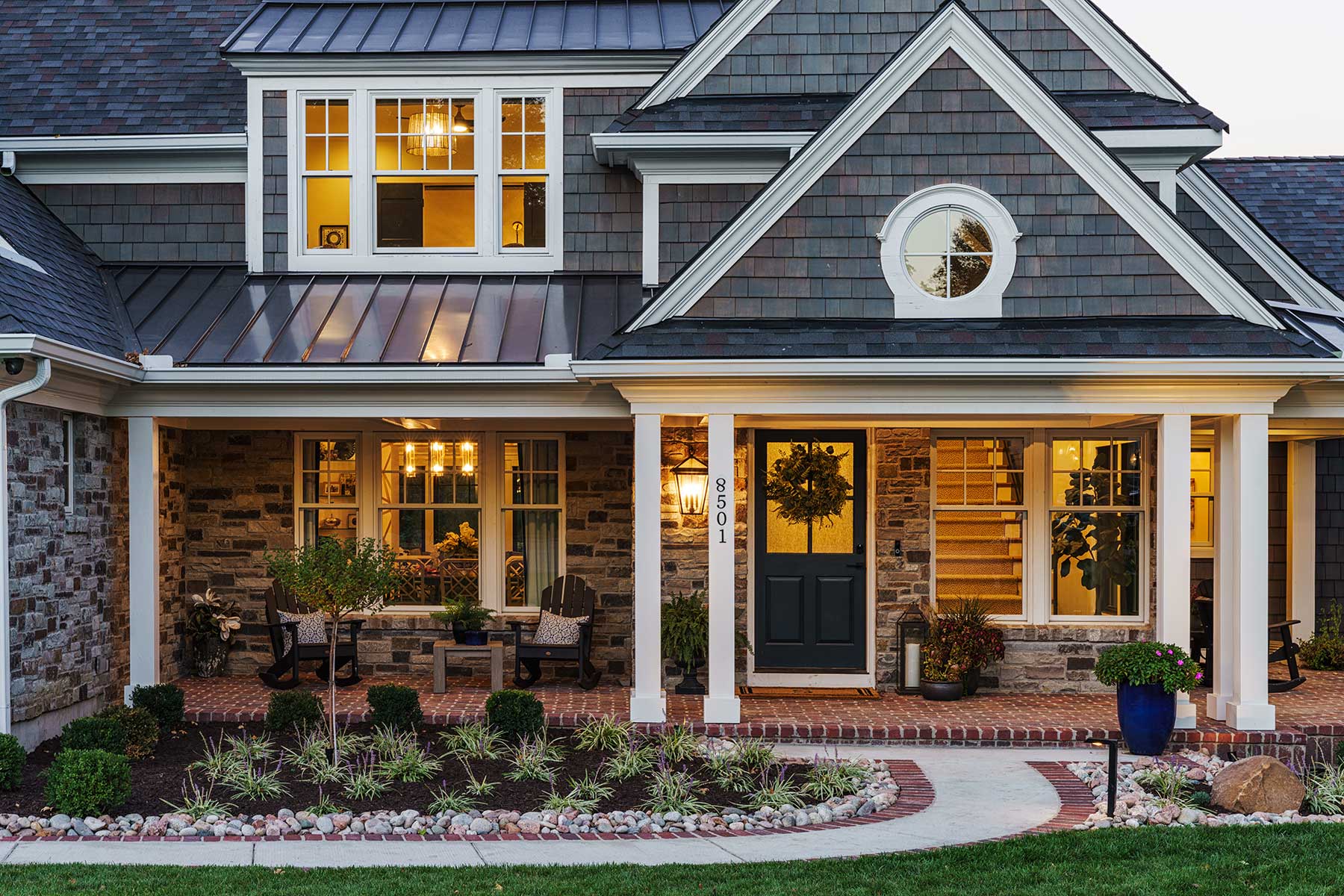The Hamptons of Leawood
Words by Cynthia Billhartz Gregorian | Photos by Matthew Anderson
A custom-designed home is a colorful family affair.
ulie and Dan Schroeder’s new home in Leawood is a testament to her family’s love of art, design and color.
Julie’s uncle, Bruce Wendlandt of Wendlandt & Stallbaumer Architecture, conjured the floor plan. Her late grandmother, locally renowned artist Helen Wendlandt, painted several landscapes that hang throughout the home. Julie’s brother Eric, an architect in San Diego, suggested the installation of a green wall above the kitchen. And Julie outfitted the interior using her skills as an interior designer, imbuing it with elegance and personality.
Even Julie’s daughters—Leighton, 12, and Emery, 9—and her husband, Dan, had design input. Dan got the four-car garage of his dreams, while Emery and Layton got the final say on their bedroom suites’ soft, dreamy colors and sophisticated furnishings.
The Schroeders decided to build the home after learning about a one-acre lot at the end of a cul-de-sac near their previous home. The build site allowed for larger interior spaces, a bigger backyard and that four-car garage Dan had yearned for.
The result is a 7,000-square-foot Cape Cod-style home that the family jokingly calls The Hamptons of Leawood, with a mix of traditional elements, clean contemporary lines, colorful wallpaper and daylight galore.
Bruce says the style of the home lives both casually and formally.
“One of the things I’ve always liked about East Coast Cape architecture is that it’s very comfortable day-to-day, but when you need it to go formal, it will rise to the occasion very quickly,” he says. “So I kind of call it ‘blue jeans, white button-down shirt with a blazer’ architecture.”
East Coast Cape architecture is very comfortable day-to-day, but when you need it to go formal, it will rise to the occasion very quickly. I call it 'blue jeans, white button-down shirt with a blazer' architecture.”
- Elina Katsman
It comprises four distinct seating areas for lounging and entertaining, a formal dining room, three offices, two pantries off the kitchen, a mudroom, a state-of-the-art gym and a doggie den for Bo and Otis.
Julie’s inspiration for the home’s modern-classic style and use of bold wallpapers and colors came from a vision she had of the foyer.
“The first thing that came to me was the black-and-white marble entry floor, and from that, I was like, well, green, red and other classic colors, which is totally different from our last house,” she says.
The checkerboard marble floor in the entryway complements a sleek wrought-iron railing on the staircase leading to the second floor. The carpet runner up the stairs, she says, adds an air of coziness.
“It brings a little softness to all these hard, clean surfaces, and I like the pattern because it’s a mix between traditional and contemporary and reminds me of an animal print but not so much in your face.”
Julie points out a pair of opposing large windows installed at 90-degree angles to each other in the space—one of her uncle’s signature architectural features. They’re in nearly every room of the home with an exterior corner.
“It’s so visually interesting,” Bruce says. “It changes the dynamics of the outside inside of the house. In other words, it’s not just a flat wall with windows in it. Now suddenly, it’s a folded window.”
The Schroeders’ instructions to Bruce were to include an ample open living and dining space, but the home also has a separate formal dining room just off the foyer.
Julie’s fondness for wallpaper becomes evident here. Its walls are sheathed in ivory-colored paper with a large, gold geometric pattern. She admits that she was concerned about the wallpaper pattern clashing with the checkered floor in the foyer but decided to go for it anyway.
“I love wallpaper,” she says. “I’ve been on this kick for a while, and I really wanted it in here because it is a great design element. It adds pattern and detail but is subtle enough that it’s not jarring.”
Using wallpaper today, she says, is different from days of yonder. For one thing, it’s easier to install and remove. She often suggests that her clients start by installing it in a smaller space or pattern or try one with a tone-on-tone pattern that’s more subtle.
She followed her own advice by using colorful patterns in several of the home’s bathrooms and laundry rooms while employing monochromatic patterns in larger quantities in the primary suite.
The large open living room at the center of the home has two focal points, including a black fireplace with an ivory cast-stone mantle topped by one of Helen Wendlandt’s framed landscapes at one end of the vaulted space. On the other end, a green wall with faux greenery in a loft-like space hovers above the green kitchen.
“My brother—who is also an architect—had this idea,” Julie says. “Then I saw some installations locally at a restaurant just up the street, and I loved it.”
One of Julie’s boldest decisions was painting navy blue on the walls of a small media lounge just off the central living space. Dan was not on board initially.
“I told him, ‘Let me continue with the vision, and then I think you’re going to get it,’” she recalls. “And now he loves it.”
One of the smaller rooms in the home, the lounge is often a draw for the entire family to spend time together playing games and listening to records on a turntable. It’s also where Julie agreed to a bit of design input from Dan.
“She wanted to have two chairs in here, and I convinced her that we only needed one,” he says, further proving that designing the home was a family affair.
Architect: Wendlandt & Stallbaumer, @wendlandtstallbaumerarchitects
Interior Designer: Julie Schroeder, Discerning Interior Design
Builder: KOENIG Building + Restoration, @koenigbuilding

Resources
Architect: Wendlandt & Stallbaumer
Interior Designer: Discerning Interior Design; KOENIG Building + Restoration
Contractor: KOENIG Building + Restoration
Landscaper: Smith Brothers Lawn & Tree
Pool Designer: Stranger Creek Pools
Appliances: Ferguson
Cabinets: Miller’s Custom Cabinets
Closet: KOENIG Building + Restoration
Countertops: Summit Stoneworks KC
Electronics: Teague iCtrl
Fireplace: Midwest Fireplace; ADI Designs
Flooring–Tile & Carpet: ProSource Wholesale
Flooring–Hardwoods: SVB Wood Floors
Accessories: Ferguson
Hardware: Emtek
Lighting Fixtures: Ferguson; Relative Lighting
Plumbing Fixtures: Ferguson
Wall Coverings: Design & Detail
Paint: Gecko Painting
Roofing: Gentry Roofing
Windows: Marvin
Window Coverings: The BlindBroker
You may also like these articles.

Your dream home starts with Pella windows and doors
Replacing old or inefficient windows and doors is a great way to increase energy efficiency, as well as modernizing your home’s look and style.

French Bistro at Home
Delicious curves, dramatic contrasts and gleaming golds accentuate a renovation project in Kearney that’s dually functional and opulent.


Walls of Renaissance
Wallcovering trends showcase bespoke styles, vibrant hues and textured expressions.

The essence of a water garden: You don’t know what your outdoor living space is missing
Good Earth Water Gardens creates intimate outdoor living spaces that are designed around water.

A Lit Collection
Moody lighting and deep, dark tones set the stage for a bourbon bar and a music room.





Leave a Reply