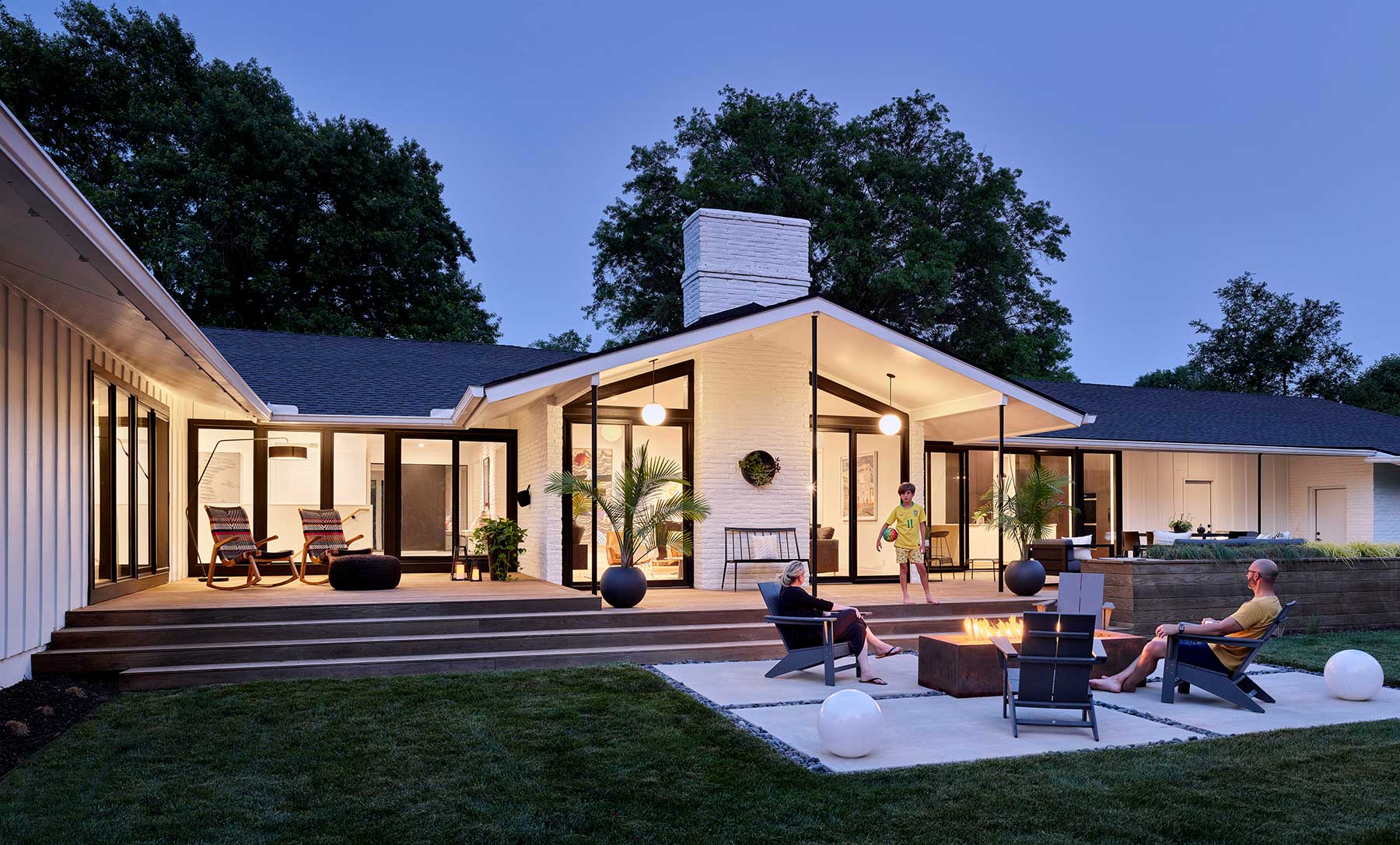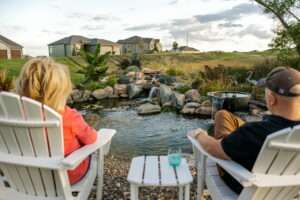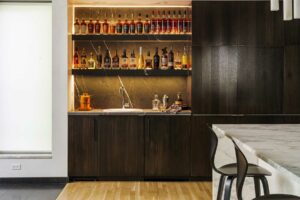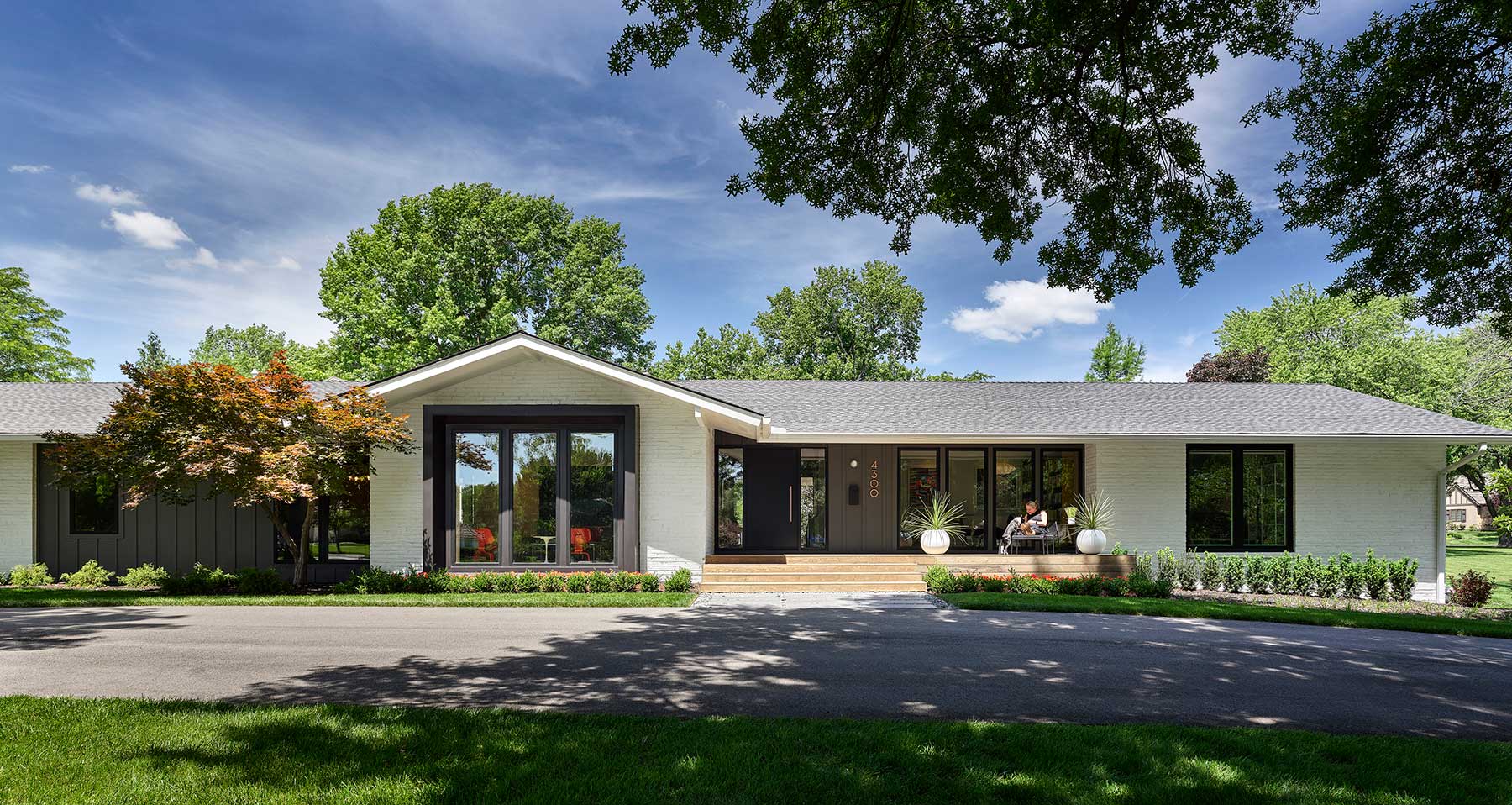Rooms with Views
Words by Cynthia Gregorian | Photos by Michael Robinson
Architect Kara Bouillette becomes her own client and masterfully reinvents a Prairie Village rambler.
ara Bouillette’s home office is a virtual diorama of modernism. Passersby can get an unobstructed view of the room’s Nelson Saucer Bubble light hovering above an Eames lounge chair. Bookcases, a glass-top trestle desk and a trio of Patty Carroll photographs are also on grand display through The Delmar Ranch’s floor-to-ceiling windows.
Despite its mid-century bones, such modernity and openness weren’t always features of the Prairie Village home. Built in 1962, it was renovated during the late 1980s or ’90s, leaving a collection of chopped-up rooms with standard doors and small windows. Then Kara got her hands on it.
Today, it is an airy, sun-soaked spectacle of clean lines, organic materials and an enviable art collection with images that beseech one to stop and ponder their commentary on domesticity.
Kara, her husband, Philip, and their two children were living two blocks away when he spotted a for-sale sign in the front yard of the ranch in the fall of 2019. He’d asked her to look at it, and it took some convincing. Kara, an award-winning architect, had just co-founded the firm SixTwentyOne with partners Jacob Littrell and Dan Brown, and was in the middle of several projects.
“I told him, ‘Great, but I don’t have time to take on a project like that,’” she recalls. “So he kind of pushed me a little bit. He saw from the real estate photos that it had really good bones, and he really liked the looks of it.”
After a second walkthrough with Dan, Kara was sold on the home. Walls would need to be knocked down and beams installed, but she had a vision of a warm, modern home that offered not only interior spaces open to each other, but to the view of the outside world as well.
Inside the front door, a brick wall to the left extends to the exterior of the home in the front and back, reinforcing the marriage of indoors and outdoors. Kara opened up the wall to the right of the foyer to what is now that glass-walled office. The Bouillettes fell in love with Patty Carroll’s color-saturated photographs and came to know her personally through her husband Tony Jones, who served as president of the Kansas City Art Institute until June 2022. Kara had worked on designs for the college while practicing at Hufft. When the photos came up for sale at Haw Contemporary, they bought them.
“So the house has two levels, which is nice because you come in at a lower ceiling here, and then you step down into the living room, which opens up with higher ceilings,” Kara points out as she enters a sun-soaked room to the left of the foyer.
She replaced a bay window with floor-to-ceiling windows in the living room. Because the home sits diagonally on its lot, the windows offer an extended perspective of several neighboring homes rather than a straight-on, up-close-and-personal view of just one across the street.
The walls flanking the windows are each hung with art that serves as inspiration for a surrounding vignette. Julie Blackmon’s Metaverse, a photograph depicting children posed in various acts of mischief in a house—including a girl at a blue upright piano—hangs on one wall above an actual vintage piano. Facing it, Robert Bingaman’s Tanglewood is surrounded by a tall plant, a floor lamp and a set of small black hexagon-shaped stools that mimic the moodiness, lines and foliage of the painting’s nightscape.
“This is actually a home in northwest Arkansas, by Marlon Blackwell, who’s an architect down in that part of the country,” Kara says, pointing to the painting. “So that’s what drew me to it—that connection to an architect who is doing some really amazing work in this part of the country.”
The sitting room opens onto a small dining room that is partially separated from the kitchen, at the back of the house, by a peninsula island. The previous kitchen was U-shaped and had one small window over a sink that looked out onto the backyard. The new kitchen is big, airy and a study in minimalism and contrast.
One wall is lined with a bank of lower cabinets in blackened white oak, black matte quartz counters and a vast backsplash of white quartz that resembles Carrara marble.
“The brown hue comes out and you can see the variation in the wood grain in the daytime,” Kara says.
A 14-foot island, comprising white cabinets and a waterfall countertop of the same white marble–veined quartz, runs parallel to (and counterbalances the visual heaviness of) the dark cabinets. The only visible appliance is a six-burner Wolf range top.
A wall of 9-foot cabinets provides ample storage—as does a large, adjacent mudroom for capturing clutter before it enters the kitchen. A wall of floor-to-ceiling windows and glass sliding doors round out the space and offer access to a deck that spans the back of the home.
The kitchen opens to a vaulted great room with a fireplace clad in a textured gray porcelain and flanked by more floor-to-ceiling windows.
Light is also a focal point in the primary bedroom, where yet another wall of sliding glass doors open to the deck. Curtains of Ralph Lauren wool can be pulled closed on a recessed track to block morning sunlight.
The back deck not only connects several of the interior spaces with the outdoors, it connects the family, luring them to dine or lounge along its expanse. Its clean lines are balanced by organic finishes and materials, including wooden planters, a rustic metal fire pit and a pair of hand-woven rocking chairs from Central America.
“It goes back to that idea of timelessness and of not wanting it to feel too stark and too modern,” Kara says.
She also made cosmetic updates to the children’s bedrooms, bathroom and the finished basement to bring the whole house into alignment.
While Kara clearly surpassed expectations with this reinvented rambler, designing the home was harder than she expected.
“If I’m designing for someone else, I’m taking their feedback and understanding what they’re wanting on their project,” she says. “It’s very easy for me to decipher and make selections based on that. But for myself, where I know there are so many product options out there, it was really hard to narrow it down and determine the courses I wanted to take.”
Follow them on Instagram:

Resources
Architect: SixTwentyOne
Contractor: Faust Construction
Engineer: Stand Structural Engineering
Landscaper: Aesthetic Outdoor Design
Real Estate Agent: Bash & Co. Sotheby’s International Realty
Appliances: Wolf, Sub-Zero, Cove
Cabinets: Hinge Woodworks
Closet: California Closets
You may also like these articles.

Your dream home starts with Pella windows and doors
Replacing old or inefficient windows and doors is a great way to increase energy efficiency, as well as modernizing your home’s look and style.

French Bistro at Home
Delicious curves, dramatic contrasts and gleaming golds accentuate a renovation project in Kearney that’s dually functional and opulent.


Walls of Renaissance
Wallcovering trends showcase bespoke styles, vibrant hues and textured expressions.

The essence of a water garden: You don’t know what your outdoor living space is missing
Good Earth Water Gardens creates intimate outdoor living spaces that are designed around water.

A Lit Collection
Moody lighting and deep, dark tones set the stage for a bourbon bar and a music room.




Leave a Reply