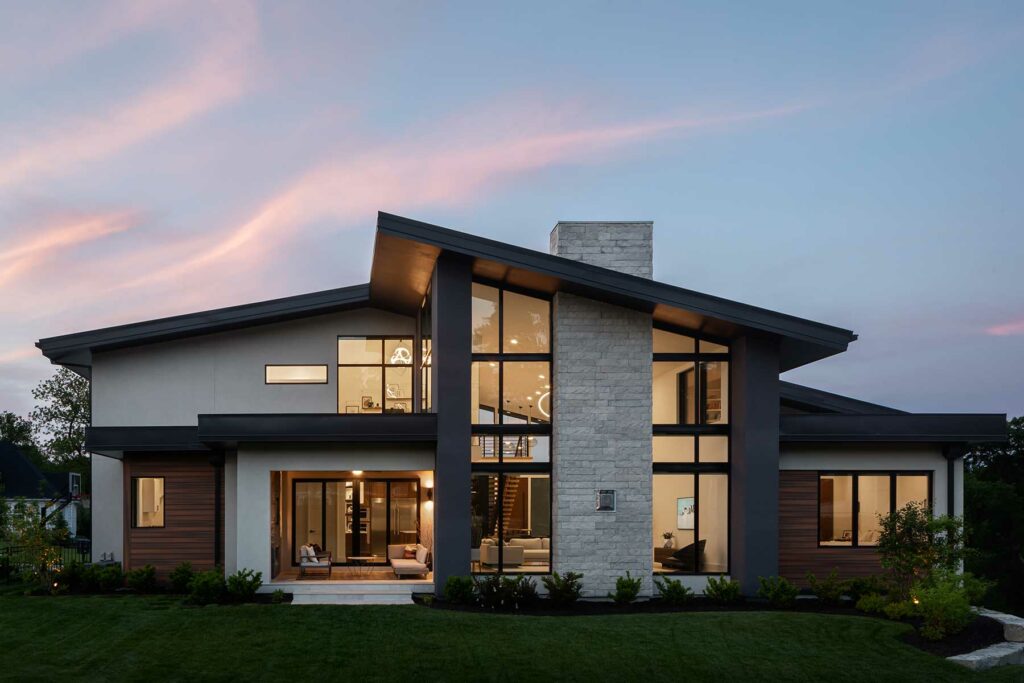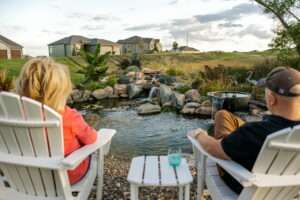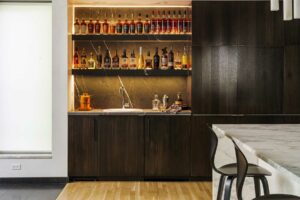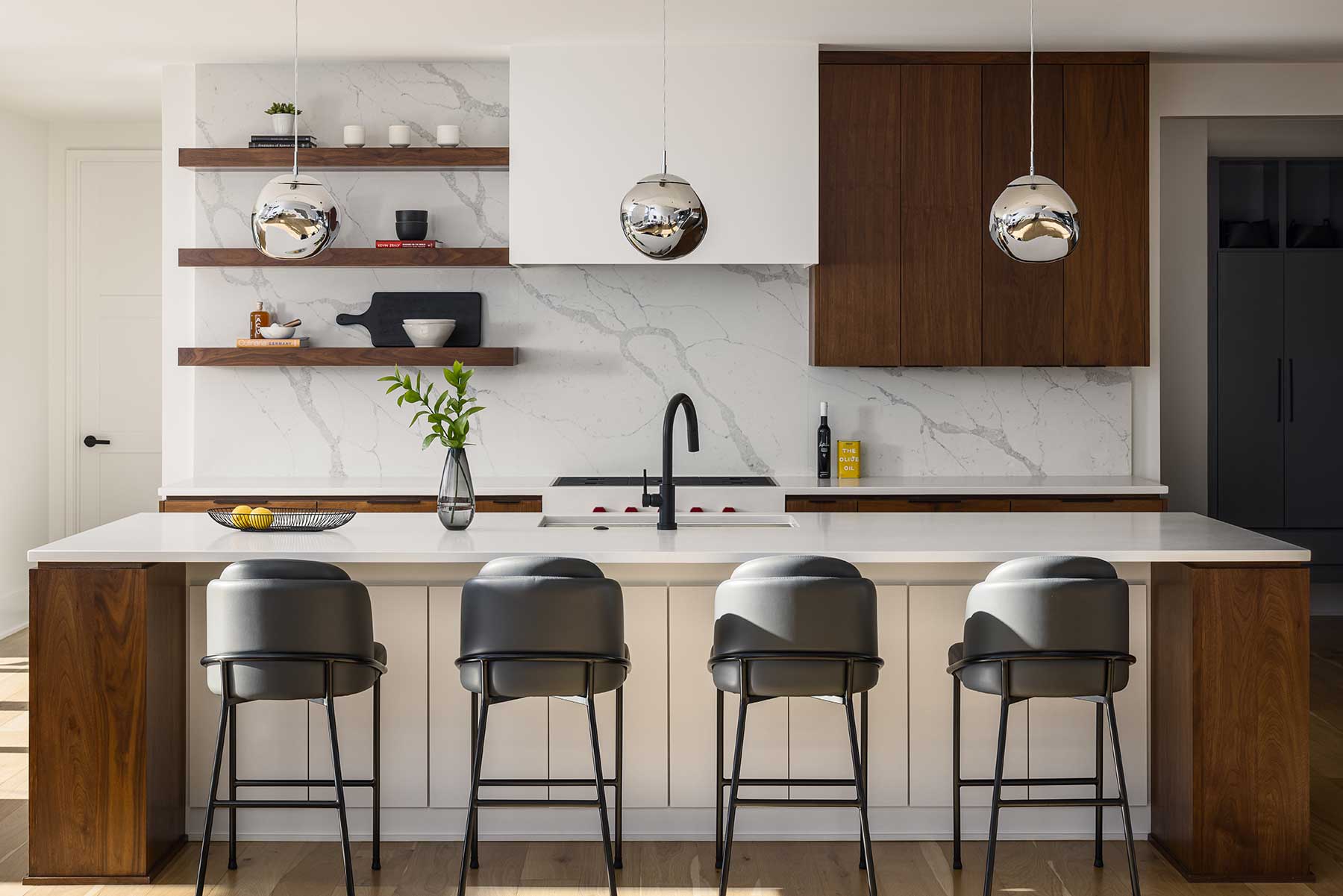Livable Minimalism
Words by Kimberly Winter Stern | Photos by Nate Sheets
A modern home inspired by cube design dials in the details for living, working and entertaining in Prairie Village.
ntrepreneurs Shauna and Alex Upperman lived in Kansas City’s River Market for six years, using every precious inch of a 1,500-square-foot condo to accommodate their busy professional lives.
“My ‘office’ was the dining room table, and Alex worked in the guest bedroom,” Shauna says.
Yearning for a home to put down roots, they eagerly traversed the city beginning in 2018, scouring options from the compact, urban sophistication of Beacon Hill to the patchwork of competitive alternatives in Fairway, Mission Hills and Prairie Village.
Guiding the couple’s house-hunting expeditions was the image of a home yielding a modern but warm aesthetic where they could balance daily living, work demands, raising a family and gathering with friends and family. Following a prolonged search in which nothing on the market struck the right chord, the couple discovered Homestead Court, which at the time had two of its eleven plotted homes completed and another under construction.
The decision was made: the Uppermans would build from scratch.
Developed by Evan-Talan Homes, the meandering cul-de-sac near Homestead Country Club offered the Uppermans a fresh, exciting blank slate to create a home that would achieve their distinctive design objectives. At the top of their wish list: dedicated office spaces for Shauna and Alex, well-appointed rooms for relaxing and entertaining, and an abundance of natural light.
Dialing things up a bit, Shauna envisioned a dramatic, floor-to-ceiling glass office on the second level, looking down into the main level, where she could immerse herself in the details of her e-commerce company and still feel connected to the heart of the home.
Walkability to The Shops of Prairie Village was an attractive amenity drawing the couple to the area, with this home adding the benefits of a generous backyard and mature trees. The slope of the street where their home is situated affords Alex’s main-level office—where he conducts his real estate investment business—lush and expansive views, skimming the treetops of nearby neighborhoods across Mission Road.
The Uppermans’ collaborative dream team comprised Cory Childress and Kevin Madden, both of Evan-Talan Homes, architect Scott Bickford and interior designer Kristen Ridler.
“Often when sharing with someone that you’re building a home from the ground up, you hear about negative experiences,” Alex says. “Naturally there was some stress involved, but overall, the process was very positive for Shauna and me. Everyone treated the project like it was where they would live and took pride in their work. If we ran into a snag, viable solutions were discussed. Details were priority—important because we are detail people.”
Between when the design process was initiated in late 2019, the groundbreaking in February 2020 and move-in on April 6, 2021, a few surprises were encountered. The added unknowns of a global pandemic also contributed to the delay of the home’s completion. Additionally, Shauna found out during the build that she was expecting the couple’s first child, so it became essential to ensure the house would have functional practicality and durable materials, rugs and furnishings in addition to being visually pleasing.
After intense internet research, Shauna and Alex found a modern, cube-shaped Australian home on Houzz that resonated with them; Scott designed a similar home and, after submitting it to the city of Prairie Village for approval, found obstacles to some exterior structural details.
Back to the drawing board, the original floor plan remained, but the exterior was reskinned, the roof transformed from square and boxy to angular, meeting the city’s requirements, and components were added from other modern-leaning homes the architect had created.
Part of the modern home’s innate beauty is its sheer simplicity.”
~ Scott Bickford, Architect
“There were typical design challenges and some unique, behind-the-scenes technical hurdles,” Scott says. “In traditional architecture, you can resolve issues by adding bits and pieces—for example, if a roof doesn’t come together, add a dormer. With modern homes, the challenge is getting everything to work together while keeping it simple. Part of the modern home’s innate beauty is its sheer simplicity.”
A decision was made to do a flat roof over the lanai, allowing windows in Shauna’s statement second-floor office.
“The roof’s shape ultimately let us add more windows and get daylight in the middle of the house, too,” Scott explains.
While the partial redesign pushed the schedule back, Alex admits “the new house suited us better.”
“Scott maintained the interior’s integrity, which was important to us,” Shauna says.
Teaming with Scott since launching his custom home building company 14 years ago, Cory notes the architect “never has a preconceived idea of what the client wants. He focuses on them, their style and taste, and is willing to make revisions until he captures that.”
A sought-after interior designer whose work appealed to the couple, Kristen was tasked with channeling the Uppermans’ well-crafted design direction: a home with a modern aesthetic, riffing off mid-century modern, with curated pops of color and an abundance of natural elements.
“Working with Shauna and Alex to deliver an interior tailored to their personality was truly a creative partnership,” she says. “It needed to have a minimalist touch yet be flexible for a growing family. A beautiful space that was also thoroughly livable.”
Blissfully settled into their stunning Prairie Village home, and thanks to their design and build team, today Shauna and Alex, their young son and goldendoodle Watson are enjoying every minute of their many-layered life.
Connect

Resources
Architect: Bickford & Company
Interior Design: Kristen Ridler Interior Design
Contractor: Evan-Talan Homes
New Home Community: Homestead Development
Appliances: Factory Direct Appliance
Cabinets: Cabinets by King
Countertops: Granite Works
Custom Railing: KC Forged and Custom Iron Works
Lighting Fixtures: Wilson Lighting
Plumbing Fixtures: Ferguson
Paint: Childress Painting
Windows: Pella
Tile/Countertops/flooring/carpet: Kenny’s Tile & Floor Covering
You may also like these articles.

Your dream home starts with Pella windows and doors
Replacing old or inefficient windows and doors is a great way to increase energy efficiency, as well as modernizing your home’s look and style.

French Bistro at Home
Delicious curves, dramatic contrasts and gleaming golds accentuate a renovation project in Kearney that’s dually functional and opulent.


Walls of Renaissance
Wallcovering trends showcase bespoke styles, vibrant hues and textured expressions.

The essence of a water garden: You don’t know what your outdoor living space is missing
Good Earth Water Gardens creates intimate outdoor living spaces that are designed around water.

A Lit Collection
Moody lighting and deep, dark tones set the stage for a bourbon bar and a music room.




Leave a Reply