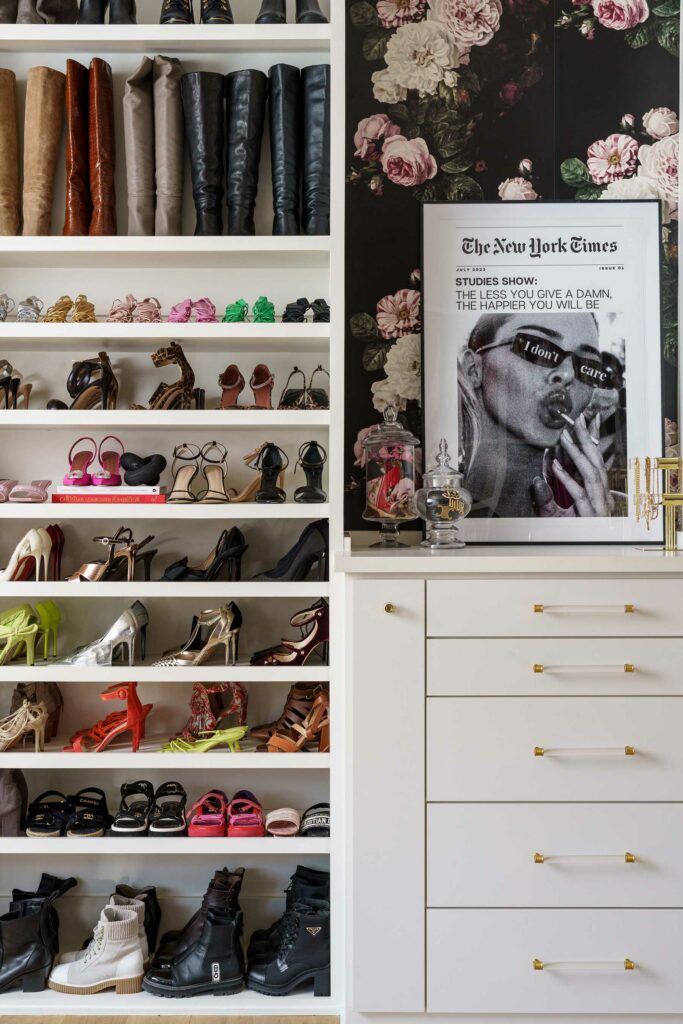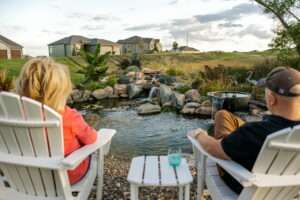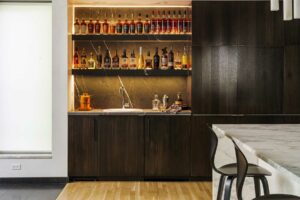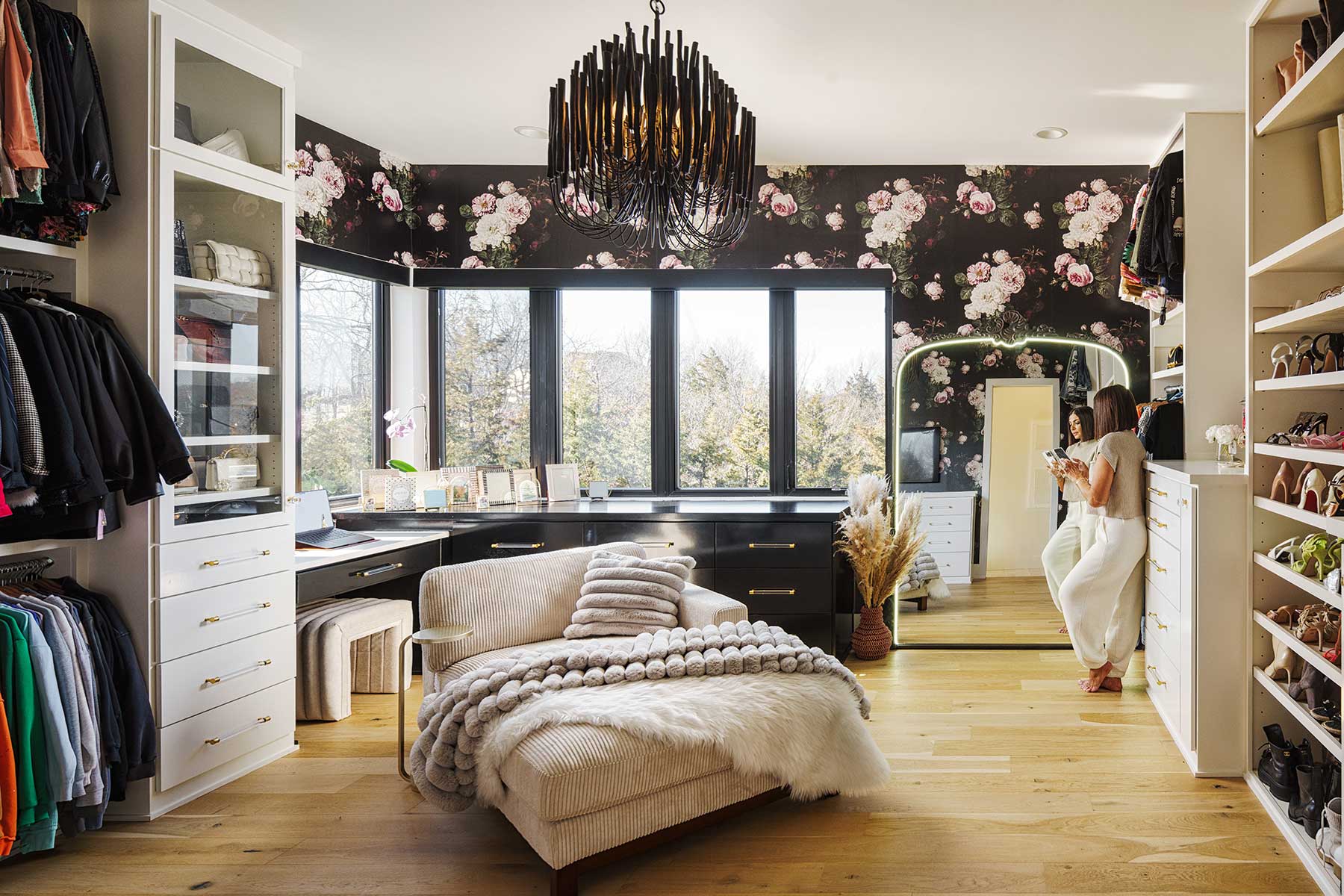Home Wardrobe
Words by Savannah Rieke Newson | Photos by Matthew Anderson
Local influencer and businesswoman Elina Katsman melds chic fashion with impeccable design in her scroll-stopping Olathe home.
“It’s not what you wear; it’s how you wear it.” This is one of Kansas City influencer Elina Katsman’s mottos when it comes to her sleek personal style—and her wildly successful online boutique, theClothesRak. Co-owned with her best friend and fellow fashionista, Ember, the clothing line helps women build confidence and wardrobes with comfortable, practical and fabulously classic pieces that turn heads and stop the social media scroll. Elina’s trendsetting new home at Timberstone Ridge is also an impeccably styled showstopper.
“When we first started the process,” she says, “I told my husband, ‘I want our house to be like no other house in Kansas City because that’s not me. I’m not like anyone else.’” Elina knew precisely what she wanted—a fully customized home that reflected her distinctive style and dynamic personality while providing a comfortable refuge to work, entertain and raise her family. With that refined vision in mind, the couple scouted their ideal dream team to make it all happen: Todd Hill of Todd Hill Homes and Brooke Suzanne of The Defined Design. A well-oiled machine, the team skillfully navigated COVID-related turbulence (such as lumber price increases and countless backorders) to develop the ultimate, well-tailored “wardrobe” of home features for the influencer and her family.
Brooke and Elina became fast friends early in the journey, instantly matching each other’s aesthetic, energy and passion for fashionable design. This close connection—and Brooke’s close attention to detail—helped the designer layer her new friend’s unique ideas, visions and loves in a composed and meaningful way.
“I really like to help my clients bring in pieces that they love and that tell a story,” Brooke explains. “I always love when a house feels collected all throughout the home.”
I’m very simple but elevated in how I dress. My personal style translates into my home’s style.”
- Elina Katsman
Elina, for example, loves the Old World feel but in small doses. So, the design-build team created a custom, plaster-finished range hood—accented by a stained wood canopy—to add a touch of olden charm and texture to the kitchen. Brooke married the warm-white hues of the nearby painted cabinets within the hood’s plaster mix to soften the transition of color. The designer similarly used other key elements, like the modern quartzite countertops and stained wood accents, to establish a complementary flow through and beyond the culinary space.
The transitional kitchen is a warm and inviting place for the family to gather and entertain. Just as Brooke intended, the kitchen’s light and airy nature balances elegantly with the main level’s other, more striking features—namely the metal-wrapped fireplace, room-spanning wood beams, soaring vaulted ceilings and white-and-black color palette. This theme of harmonious contrast continues throughout the residence’s eclectic design.
“The home is a mix of different styles,” describes Todd, noting the project’s modern, traditional, rustic, Craftsman and industrial characteristics. His personal home was a big source of inspiration for the couple, setting the stage for their one-of-a-kind design. “They weren’t going to settle for the same boring items you pick up off the shelf… Elina blazes her own trail.”
Humdrum color combinations were also not in the cards for the Katsmans. In addition to Elina’s love for classy contrasts, Brooke says her client’s obsession with rich and bold colorways helped guide the design of multiple rooms. Downstairs, the husband’s moody bourbon room features two close-to-black shades of green—the lighter of the two adorning the custom cabinetry’s base and the other, the doors and drawer fronts—juxtaposed with gold accents, a coppery tile backsplash and an impressive collection of whiskey. On the main level, the butler’s pantry dons a bold green with green porcelain ball knobs to match; meanwhile, the mudroom is a brilliant blue with sumptuous leather accents and matching porcelain knobs.
Hidden away in the primary suite, Elina’s gigantic, Hollywood-esque “cl-office” blends the sophistication of white and black cabinetry with chic floral wallpaper and glamorous gold and clear acrylic drawer pulls.
“My closet is probably my favorite room right now,” she says. “I just love the coziness… I can just kind of get away from the world for a little bit and watch my Bravo shows in private.”
The front elevation shares the same unforgettable wow-factor, capturing the attention of visitors, onlookers and photographers alike. An architectural magnum opus, the residence’s curb-side exterior showcases a well-balanced display of smooth stucco, James Hardie fiber-cement siding, stacked stone, custom-stained tongue and groove and standing-seam metal roof accents. The Hardie siding and stucco alternate black and white, with black siding housing the all-glass double front doors and a suspended overhang.
Around back is the Katsmans’ hotel-chic indoor-outdoor entertainment mecca, a design totally unique to Kansas City. Ultra-luxe and comfortable, the resort-style accommodations include an expansive pool area, an outdoor bar and a covered lanai. Built high up on the sloped walkout lot to match the main level’s elevation, the pool offers panoramic views and an impressive negative-edge waterfall—a must-have for the husband. He also adores his decked-out bar area that faces the pool.
Prolific party emcee Elina loves to host big get-togethers from the comfort of her versatile, multi-season lanai and stylishly crisscrossed-with-turf pool deck. She also loves that her entire home is Instagram- and editorial photoshoot-ready—a part of her grand plan since the beginning.
“I wanted a clean canvas that goes with the aesthetic of the product we’re trying to sell,” she says. And the fashionista’s new home is essentially that: a perfectly posh backdrop that elevates everything she loves, from her family life to her brand photos. The home is her.
Elina Katsman (Personal): @linerss55
Elina Katsman (Business): theClothesRak, @theclothesrak
Architect: ESC Architects, @escarchitects
Interior Designer: The Defined Design, @thedefineddesign
Builder: Todd Hill Homes, @toddhillhomes

Resources
Interior Designer: The Defined Design
Builder: Todd Hill Homes
Cabinets: Cabinets by King
Countertops: Stone Surfaces
Fireplace: Complete Home Concepts
Flooring: Kenny’s Tile & Flooring
Tile Flooring: Weber
Rugs: Loloi
Furnishings: Arhaus; Crate & Barrel; Kathy Kuo Home
Hardware: Locks and Pulls
Lighting Fixtures: Wilson Lighting; West Elm
Plumbing Fixtures: Miller Plumbing
Wall Coverings: Above Standard–Faux (plaster vent hood)
Windows: McCray Lumber & Millwork
Window Coverings: MAVI (shades); HPD (curtains)
You may also like these articles.

Your dream home starts with Pella windows and doors
Replacing old or inefficient windows and doors is a great way to increase energy efficiency, as well as modernizing your home’s look and style.

French Bistro at Home
Delicious curves, dramatic contrasts and gleaming golds accentuate a renovation project in Kearney that’s dually functional and opulent.


Walls of Renaissance
Wallcovering trends showcase bespoke styles, vibrant hues and textured expressions.

The essence of a water garden: You don’t know what your outdoor living space is missing
Good Earth Water Gardens creates intimate outdoor living spaces that are designed around water.

A Lit Collection
Moody lighting and deep, dark tones set the stage for a bourbon bar and a music room.





Leave a Reply