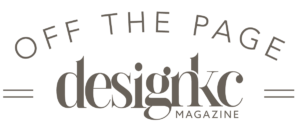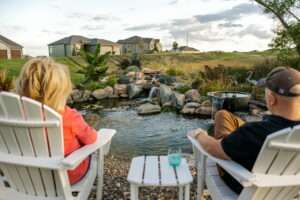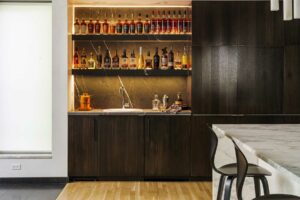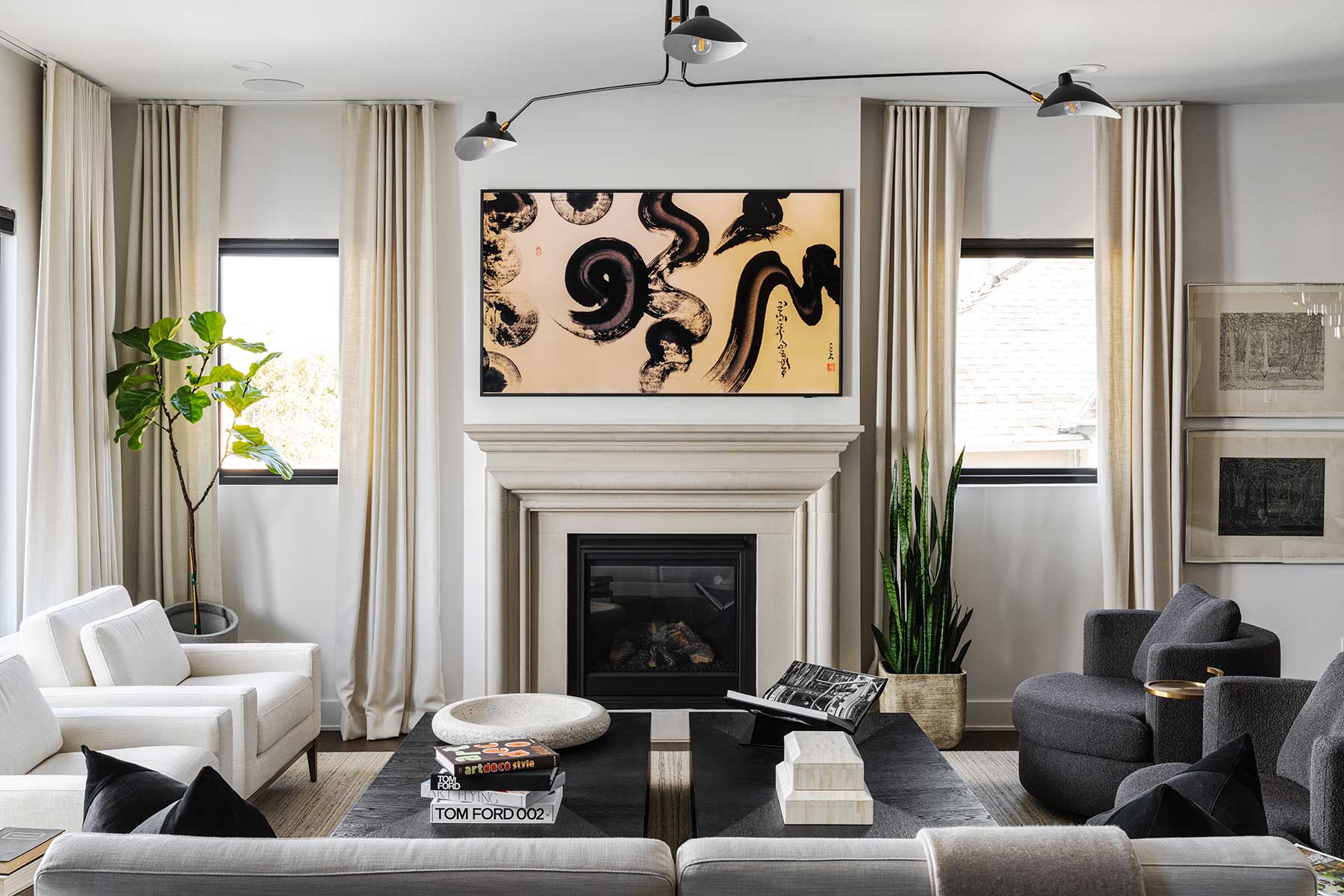Eye For Design
Words by Andrea Glinn | Photos by Matthew Anderson
From TV series fashion cameo to fully launched interior design brand, ULAH masters contrast in a new home that's equally family-friendly and sexy.
uck Wimberly and Joey Mendez launched the ULAH men’s apparel boutique in 2016 with the intention of the store being an all-encompassing lifestyle brand, with home accents and interior design services included in their offerings. Buck had designed some custom furniture for their retail space, and—shortly after customers started shopping there—he began landing interior design jobs.

Interview with ULAH INTERIORS
Just three years into the business, Brandon and Julie Joiner hired Buck to design their Woodside Village apartment. At the time, ULAH Interiors + Design was a one-man-show, but 2019 ended up being a big year for the budding brand: it was the year Queer Eye filmed two seasons in Kansas City and featured ULAH on several episodes. It was also the year Buck hired his first interior design employee. The popularity of the retail store—and the TV series—rapidly accelerated the growth of his design business.
“Early on, 80 percent of my clients came from relationships built at the store,” Buck says. “Now, it is probably half of that, with most of our jobs coming from referrals or repeat clients.”
Julie and Brandon are some of those repeat clients. When the couple started planning a family, they knew a move was imminent. So, they hired Buck once again to design their new home’s interior to better accommodate their growing household.
Buck’s vision for the home was modern but comfortable, mixing casual and elegant for a sophisticated yet livable home for the family. For this 3,600-square-foot new construction home, Buck selected all the interior finishes, designed the custom cabinetry in conjunction with Square One Studio and helped select exterior finishes such as the stucco color.
One of Buck’s signature moves is to accent predominantly white-walled homes with dark, moody areas—and this house has several such spaces. The powder room, media room and guest bath are primarily black and relatively isolated. Hence, the transition from a bright-white space into a dark room with a different—perhaps sexier—vibe is sudden. The open kitchen is black as well, but because it is open to the adjacent white rooms, the mood of the space spills over into the other areas. The black doesn’t feel claustrophobic or drab; it provides a bold yet sophisticated contrast to the rest of the living spaces. The natural wood tones of the millwork soften the space, the organic materiality balancing the sleek bronze, glass and stone surfaces within the design.
“But don’t let the sophisticated aesthetic fool you,” Buck quips. “The house is extremely durable.” For instance, the built-in banquette in the kitchen uses stain-resistant performance fabric, and the surfaces throughout the house are scratch-resistant, water-impermeable and heat-tolerant. In the primary bedroom, Buck designed built-in nightstands to flank the bed, which feature the same Dekton stone-composite top found in the kitchen backsplash. “It just makes sense,” Buck explains. “They can set a glass of water on the nightstand without worrying about leaving water rings and damaging the surface”—the fatal flaw of porous wood surfaces.
Although the home is designed to perform for everyday living, it doesn’t compromise on the aesthetics. “Brandon has a penchant for luxury things,” Buck divulges. Brass accents and glass-crystal light fixtures adorn the home, but it is not just the decor that feels luxe—it’s the lifestyle-oriented design choices, too. Buck designed an unconventional wet bar in the primary bathroom, which may seem a little out of the ordinary, but it is actually quite practical. Brandon and Julie wanted to be able to keep an eye—or ear—on the children and also grab a cup of coffee or cold beverage without having to trek all the way down to the kitchen. The addition of the wet bar allows the couple to stay attentive to their kids’ needs while catering to their own as well, making the daily struggle of adulting just a little bit easier.
Although the interiors were completed a couple of years ago, Buck continues to work with the Joiners on additional improvements, such as designing an outdoor kitchen and living space. That’s the thing about a job well-done—it elicits loyal customers, referrals and more projects, helping the business to grow, which ULAH is bound to do. But Buck is chock-full of ideas and is busy dreaming up what’s next for ULAH Interiors + Design. The questions he likes to ask himself are, “Where is there a gap in the market?” and “What can I bring to the table that is new and fresh?” He imagines partnering with local makers on exclusive projects and perhaps opening a retail space specifically for home goods.
“We like to test the waters and see where the market leads us,” Buck says. His confidence and creativity will undoubtedly lead to exciting ventures, with a fan base eager to come along for the ride.
Interior Design: ULAH Interiors + Design, @ulahinteriors
Builder: Chris George Custom Homes, @chrisgeorgecustomhomes

Home Walk Through
Resources
Appliances: Wolf & Sub-Zero through Roth Living
Art: Restoration Hardware, ULAH Interiors + Design, Privately Owned
Cabinets and Closet: Square One Studio
Countertops: Cosentino: Dekton & Silestone
Electronics: ONX IT Solutions
Fireplace: ADI Cast Limestone
Fabrication (brass work for bars): Palmer Industries
Rugs, Accessories, Hardware, Lighting and Furnishings: RH
To-the-Trade Showroom: KDR Designer Showrooms
Plumbing Fixtures: Brizo, through Ferguson
Wall Coverings: Weitzner; Schumacher; Zinc Textile
Paint: Fernando Larrosa, ROU Painting
Windows: Andersen Windows, Renewal by Andersen
Window Coverings (interior): Budget Blinds, Prairie Village / Lutron
Window Coverings (exterior): Weave Gotcha Covered
Bathtubs and Sinks: Badeloft
Doors: Pinky’s Iron Doors
You may also like these articles.

Your dream home starts with Pella windows and doors
Replacing old or inefficient windows and doors is a great way to increase energy efficiency, as well as modernizing your home’s look and style.

French Bistro at Home
Delicious curves, dramatic contrasts and gleaming golds accentuate a renovation project in Kearney that’s dually functional and opulent.


Walls of Renaissance
Wallcovering trends showcase bespoke styles, vibrant hues and textured expressions.

The essence of a water garden: You don’t know what your outdoor living space is missing
Good Earth Water Gardens creates intimate outdoor living spaces that are designed around water.

A Lit Collection
Moody lighting and deep, dark tones set the stage for a bourbon bar and a music room.





Leave a Reply