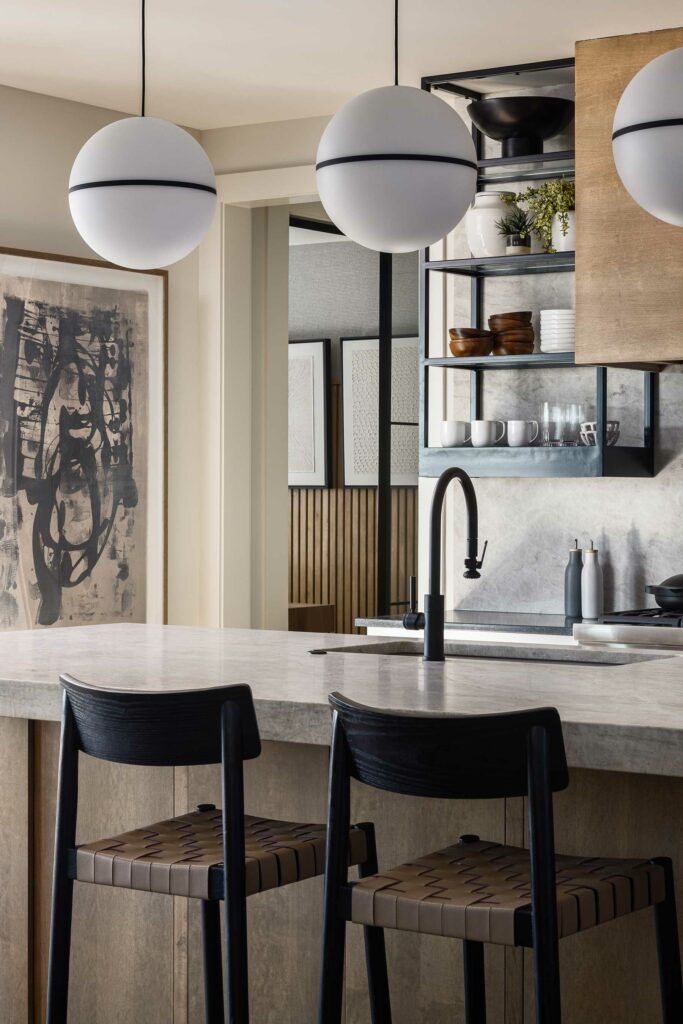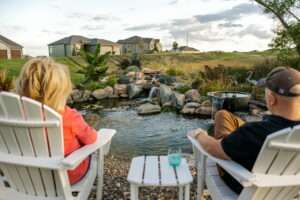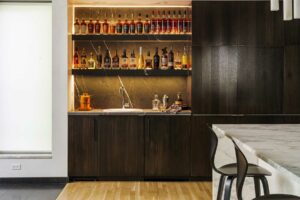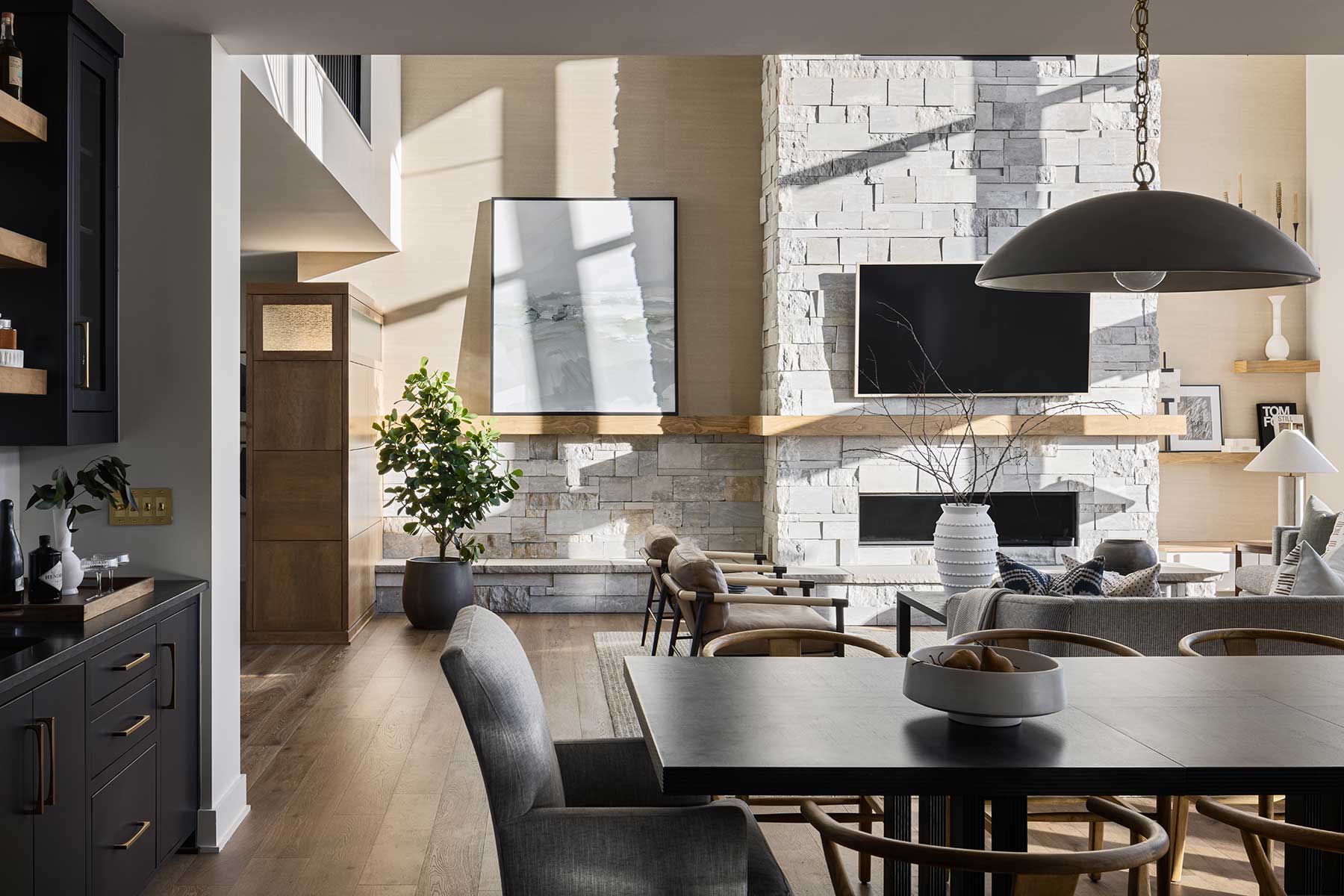Earthy Modern
Words by Meghan Craig | Photos by Nate Sheets
A new build in Overland Park gets cozy with clean lines, edgy accents and supreme functionality.
t might be cold outside, but you’d never know it from inside the Kopff family’s living room. Sunlight streams through the windows, bathing the home’s modern aesthetic in warmth and making even the chilliest Kansas weather feel cozy and inviting.
The custom Fieldstone Homes project in Overland Park features six bedrooms, seven-and-a-half baths and myriad custom touches—all in all, over 6,000 square feet of thoughtful design and intentional selections that create an oasis for Jenny and Kevin Kopff, their three young children and their three dogs.
Jenny and Kevin shared a loft in downtown KC before moving to The Residences at Bluhawk in Overland Park. Then, in 2017, while they were looking for a spot to build a family home that would see their kids through school, Jenny noticed Southern Lakes.
“As it developed, I was like, ‘I could see myself living there,’” she says. “And it’s close to family and friends.”
The Kopffs found a Fieldstone inspiration home they liked but wanted to modify the floor plan and selections to represent their personal style.
“I started to think about it,” Jenny says. “We’re good at our day jobs, but we’re not designers.”
Enter Shandy Arend, founder and CEO of Claire House Design. The couple found her on Instagram and, during their first meeting, realized she was an excellent match for their design needs. From there, the team collaborated to fully customize the new build.
“Very quickly, I coined them as my smart, edgy, earthy, modern clients, and I wanted this home to feel like them,” Shandy says.
“Having Shandy do this was pretty amazing,” Jenny says. “It was a white-glove experience of showing her three or four inspo photos, and, from there, she knew our style. I trusted her.”
The Kopffs’ distinctive style is evident as soon as you walk into the home and take in the open floor plan, the floor-to-ceiling stone fireplace and the eye-catching modern light fixtures. Indoor plants throughout the home add pops of green to the neutral color palette. The space is all clean lines and smart accents, customized to provide an inviting, welcoming space for the family.
In the living room, the tall windows and earthy, textured wallpaper lend warmth and create an inviting space for the family to gather. The low-profile coffee table (the largest Shandy has ever sourced!) is ideal for family games, puzzles—and the occasional toy truck.
Just past the living room are the dining area and the kitchen, where the Kopffs do most of their entertaining. They often find themselves hosting 20 or more guests for family parties, so a larger space was crucial. To achieve this, the couple added an Origin bi-fold door to their screened-in deck right next to the island, opening up a wall and practically doubling the entertaining space in the kitchen.
The deck provides much-needed extra space and also features a TV, allowing the family and guests to keep an eye on any KU, Chiefs or Cardinals games during a gathering.
“We use the outdoor deck space almost year-round,” Kevin says. “It has a fireplace and heaters. So, in the wintertime, we just bring blankets out there.”
Even in the winter, both Jenny and Kevin say the deck is their favorite room in the house. It’s a calming space where they can relax—and the place they most enjoy sharing with loved ones. It also overlooks the family’s new pool, another favorite gathering spot.
The Kopffs also enjoy moments of peace in their office, which sits right off the kitchen. It boasts a glass-and-iron feature wall that makes the office feel more open while still providing the soundproofing needed for Jenny’s remote work. The artwork behind the desk is the perfect backdrop for her video calls, and the Four Hands cabinet is a stand-out piece that adds a bit of edginess to the room.
When it comes to family time, Jenny and Kevin love relaxing with their kids in the upstairs loft. It’s where everyone crashes at the end of a long day, coming together for a movie or an Xbox gaming session. They’re using the space more frequently as the kids get older and love the quality time it creates. The photos on the wall also emphasize the family-time vibe, encased in acrylic frames to continue the monochromatic color scheme.
Family photos line the walls of the main-level primary bedroom as well, adding a nostalgic touch to the space where Jenny and Kevin retreat once the kids are in bed. It’s one more example of a space that feels open yet warm—modern yet inviting. And the photos are one more example of the little touches that turn a beautiful house into a beloved home.
Interior Designer: Claire House Design, @clairehousedesign
Builder: Fieldstone Homes, @fieldstonehomeskc

Resources
Architect: LH Designs
Builder: Fieldstone Homes
Interior Designer: Claire House Design
Engineer: HD Engineering & Design
Landscaper: Kruger Landscaping
Real Estate Agent: Fuller Realty
Appliances: Nebraska Furniture Mart
Art, Rugs and Furnishings: Claire House Design
Cabinets: Precision Woods
Countertops: Rocktops
Electronics: Simplex Media
Fireplace: Complete Home Concepts
Flooring: ProSource KC West; KLC Floors
Hardware: Locks & Pulls
Heating & Cooling: United Heating & Cooling
Lighting Fixtures: Relative Lighting
Plumbing Fixtures: Ferguson
Plumber: Total Home Co.
Wall Coverings: KDR Designer Showrooms
Siding: Advantage Construction
Tile: Total Design
Roofing: Reeve Roofing & Construction
Windows: Pella Windows & Doors
Window Coverings: Solar Shield
You may also like these articles.

Your dream home starts with Pella windows and doors
Replacing old or inefficient windows and doors is a great way to increase energy efficiency, as well as modernizing your home’s look and style.

French Bistro at Home
Delicious curves, dramatic contrasts and gleaming golds accentuate a renovation project in Kearney that’s dually functional and opulent.


Walls of Renaissance
Wallcovering trends showcase bespoke styles, vibrant hues and textured expressions.

The essence of a water garden: You don’t know what your outdoor living space is missing
Good Earth Water Gardens creates intimate outdoor living spaces that are designed around water.

A Lit Collection
Moody lighting and deep, dark tones set the stage for a bourbon bar and a music room.





Leave a Reply