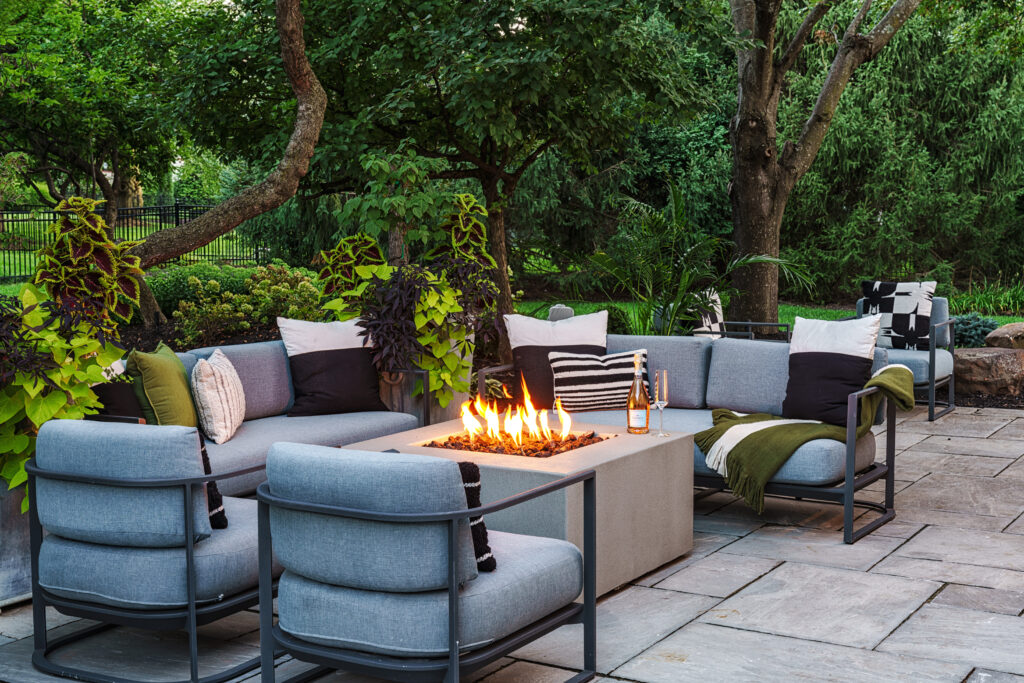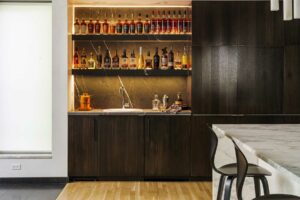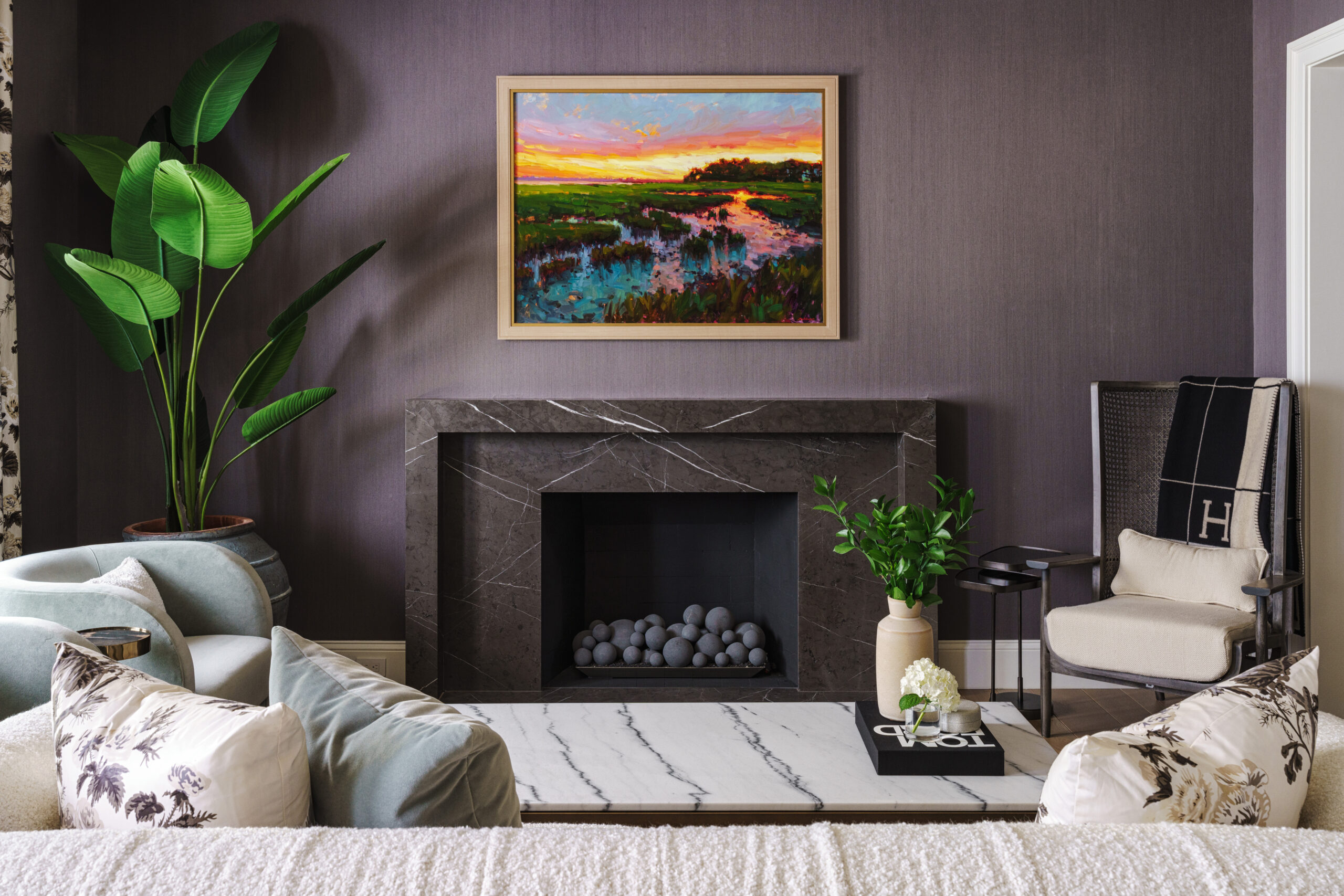Dancing with Tradition
Words by Kimberly Winter Stern | Photos by Matthew Anderson
A Leawood Cape Cod takes a star turn from outdated to a stunning, modern read of the quintessential style.
ar-flung from the style's origin in the Northeast during the 1600s—developed by British immigrants eager to combat the region’s harsh winter elements—a recently transformed Leawood Cape Cod is a study in warmth, movement and a crisply modern motif. Purchased 12 years ago by a couple with a son in middle school, the home had particularly resonated with the wife, who grew up in Massachusetts, where Cape Cod architecture is prolific.
“She favors Cape Cod, in part, because it is familiar to her,” says interior designer Keith Wardlaw, owner of Loft West, who met the homeowners during his time at the former Mitchell Gold + Bob Williams home furnishings and decor outpost at Town Center Crossing. “She loves the traditional feel of Cape Cod—complete with exterior black shutters—but wanted the renovation to make the home feel alive and modern while still blending with the style’s distinct visual.”
What emerged after a painstaking year-long renovation is a five-bedroom, six-bathroom home boasting a cohesive, art-forward interior (the couple has amassed an art collection over the years) that achieves the homeowners’ vision, which includes mingling clean-line furniture pieces with more traditional styles.
Typical of any major home overhaul, there were challenges to resolve.
“One of the homeowners, while excited about the project, expressed reluctance for too much change,” says Keith, who developed a seamless working relationship with the couple on other projects, including design work on a second home in Denver. “We retained some of the home’s original charm, the flow of the upper level and much-loved pieces like a hearth room sofa, and we salvaged the ornate frame from a painting now hanging over the upper level’s living room fireplace.”
The couple’s now-grown son was also attached to the home where he spent his childhood and wasn’t totally on board with the renovation.
“Preserving what they all loved but evolving the home was the bottom line,” Keith says.
Collaborating with builder Brett Standard of RM Standard Construction, Keith and his clients began the ambitious update of the 6,100-square-foot home in March 2022. Committed to the pursuit of beauty and functionality throughout the residence, they aimed to reconfigure the main and upper levels to establish a more amenable flow and a better-informed use of the space. So, the original structure was taken down to the studs, and a lower-level bar and media room were added to the plans to extend entertaining and gathering options from the upper level.
Presented with a tantalizing blank canvas of possibilities, Keith focused on bringing nature into the decor scheme in understated yet not-so-subtle ways. The main-level powder room’s playful Gucci heron wallpaper—portrayed on a soft green background—depicts the leggy birds with dragonflies scattered throughout, inspired by the iconic designer’s ready-to-wear collection.
“For such a small room, the wallpaper artfully contributes personality and depth, especially with the marble vanity,” says Keith, who counts the diminutive room as one of his design favorites in the renovation. “You can’t walk into the half bath and not go, ‘Wow!’”
Continuing the homeowner’s desire to intersperse touches of the natural world throughout the reimagined residence, Keith incorporated warm woods, floral patterns, stone, marble and more birds in a variety of textures and treatments on the fireplaces as well as in the kitchen, scullery, bedrooms, her walk-in closet and the lower level. A bench in the husband’s closet was reupholstered in a bird design, and well-placed shiplap found its way to the ceiling of the serene primary suite and the wall of the son’s bedroom. Keith relied on a swath of art that the couple acquired from frequent travels over the years—combined with cherished pieces from the husband’s mother’s collection—to juxtapose the new pieces.
The kitchen caters to the wife’s passion for baking, with a 10-foot by 4-foot Calacatta Belgia marble island to accommodate endless sessions of creating cookies, often in large batches, and other made-from-scratch treats. The milky white stone, densely traced with gray veining, is repeated as an oven backsplash, lending warmth to the light-drenched room. Two airy and sophisticated Ralph Lauren Cara sculpted pendants illuminate the working space and add a measure of the streamlined modern aesthetic that the homeowner is fond of.
“The new kitchen might be the most dramatic change in the entire renovation,” Keith notes, “because we amended how it functions, starting with changing the direction of the island, adding the scullery and expanding the adjoining hearth room.”
The husband’s home office leans into an intriguing, moody and masculine personality, thanks to the forest-green walls and ceiling and the black iron doors. A Sean Lavin chandelier with brass accents helps anchor the room, while two paintings by a commissioned North Carolina artist add punches of color.
In May 2023, the Leawood Cape Cod project was ready for its big reveal. With the homeowners on vacation for ten days, Keith and his team orchestrated a move-in schedule with Celsie Sneden, a professional organizer and the owner of NEAT Method Kansas City, along with her team of professional organizers.
“We had a week and a half to pull together the house, from furniture to decor to full-stop organization,” Keith says. “I won’t say it wasn’t intense because it was, but working with Celsie was a dream.”
Celsie’s emphasis is on ensuring the home is functional and practical long-term for a client’s lifestyle, which involves plenty of organizational tricks like labeled baskets, drawer dividers and inserts for every room, closet and even refrigerators.
“An organized home helps create seamless, practical everyday living,” says Celsie, who left no stone unturned in this home, even organizing drawers and refrigerators in the kitchen, scullery and pantry to neatly accommodate for the avid baker’s tools, ingredients and serveware.
On reveal day, Keith received a call from the family when they landed at the airport.
“They planned to stop for lunch and then pick up some of their son’s friends before heading to the house. When they walked through the front door, it was an emotional moment for everyone. While the husband was hesitant to get into decision-making for the interior renovation, he said we ‘hit the nail on the head.’”
For Keith, the ultimate payoff was seeing his clients’ reaction to a new but comfortably familiar space.
“Great design serves a purpose—to celebrate and elevate living,” he says. “To see them embrace their new home was a powerful moment.”
Interior Designer: Loft West, @loft.west
Builder: RM Standard Construction, @rmstandardconstruction

Resources
Interior Designer: Loft West Interiors Contractor: RM Standard
Appliances: Ferguson
Cabinets: Built to Fit Custom Cabinets
Closet: California Closets
Countertops: Dimensional Stoneworks
Hardware: Locks and Pulls
Lighting Fixtures: Relative Lighting
Plumbing Fixtures: Ferguson
Wall Coverings: Backdrop Home; Schumacher
Window Coverings: The Shade Store
Flooring: Acme Floor Co.
You may also like these articles.

Your dream home starts with Pella windows and doors
Replacing old or inefficient windows and doors is a great way to increase energy efficiency, as well as modernizing your home’s look and style.

French Bistro at Home
Delicious curves, dramatic contrasts and gleaming golds accentuate a renovation project in Kearney that’s dually functional and opulent.


Walls of Renaissance
Wallcovering trends showcase bespoke styles, vibrant hues and textured expressions.

The essence of a water garden: You don’t know what your outdoor living space is missing
Good Earth Water Gardens creates intimate outdoor living spaces that are designed around water.

A Lit Collection
Moody lighting and deep, dark tones set the stage for a bourbon bar and a music room.





Leave a Reply