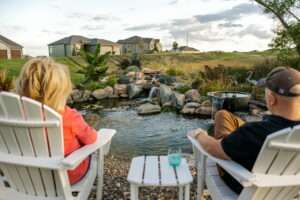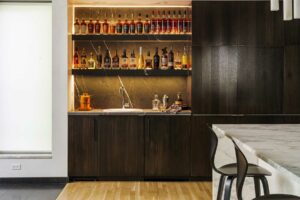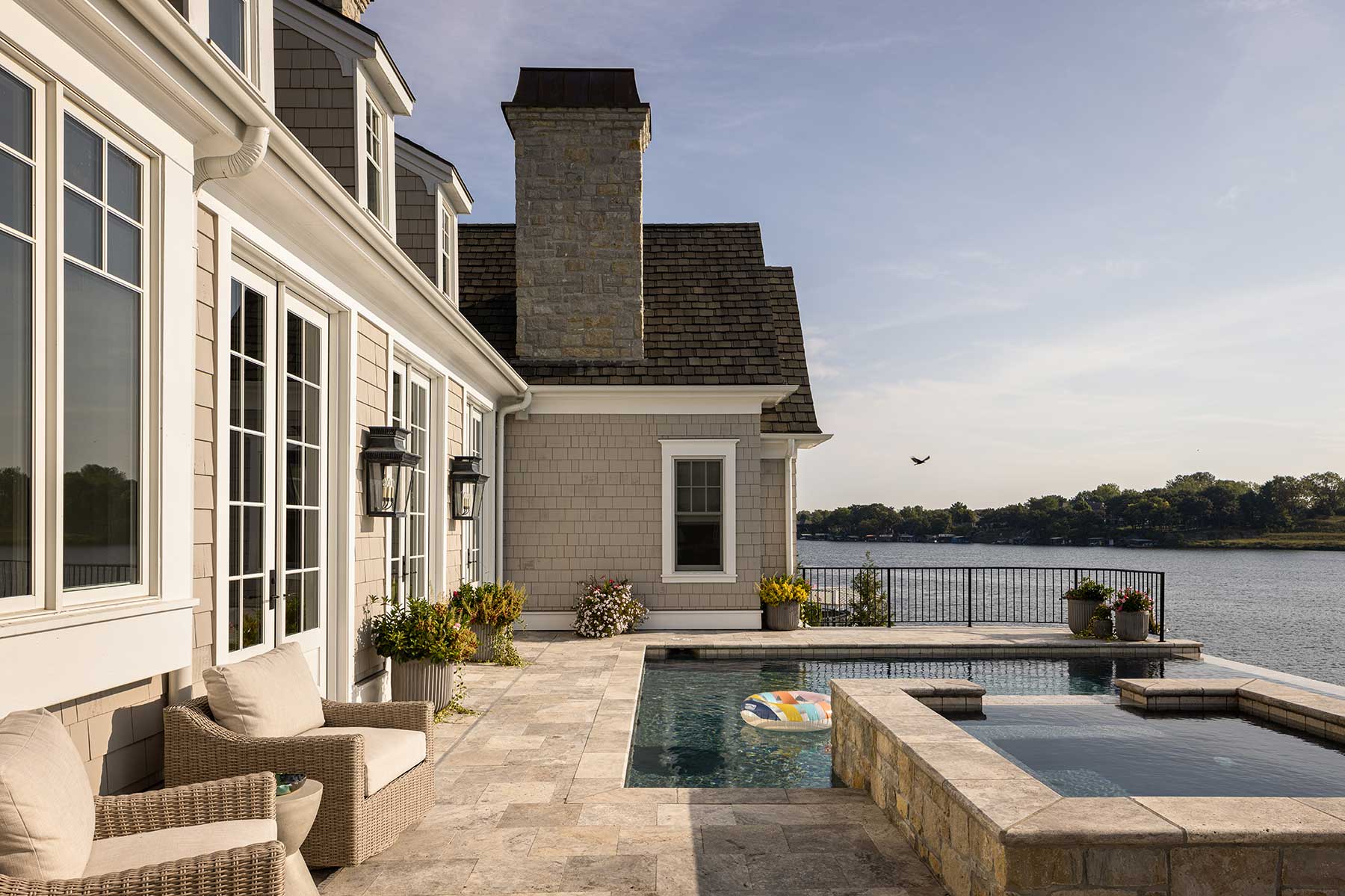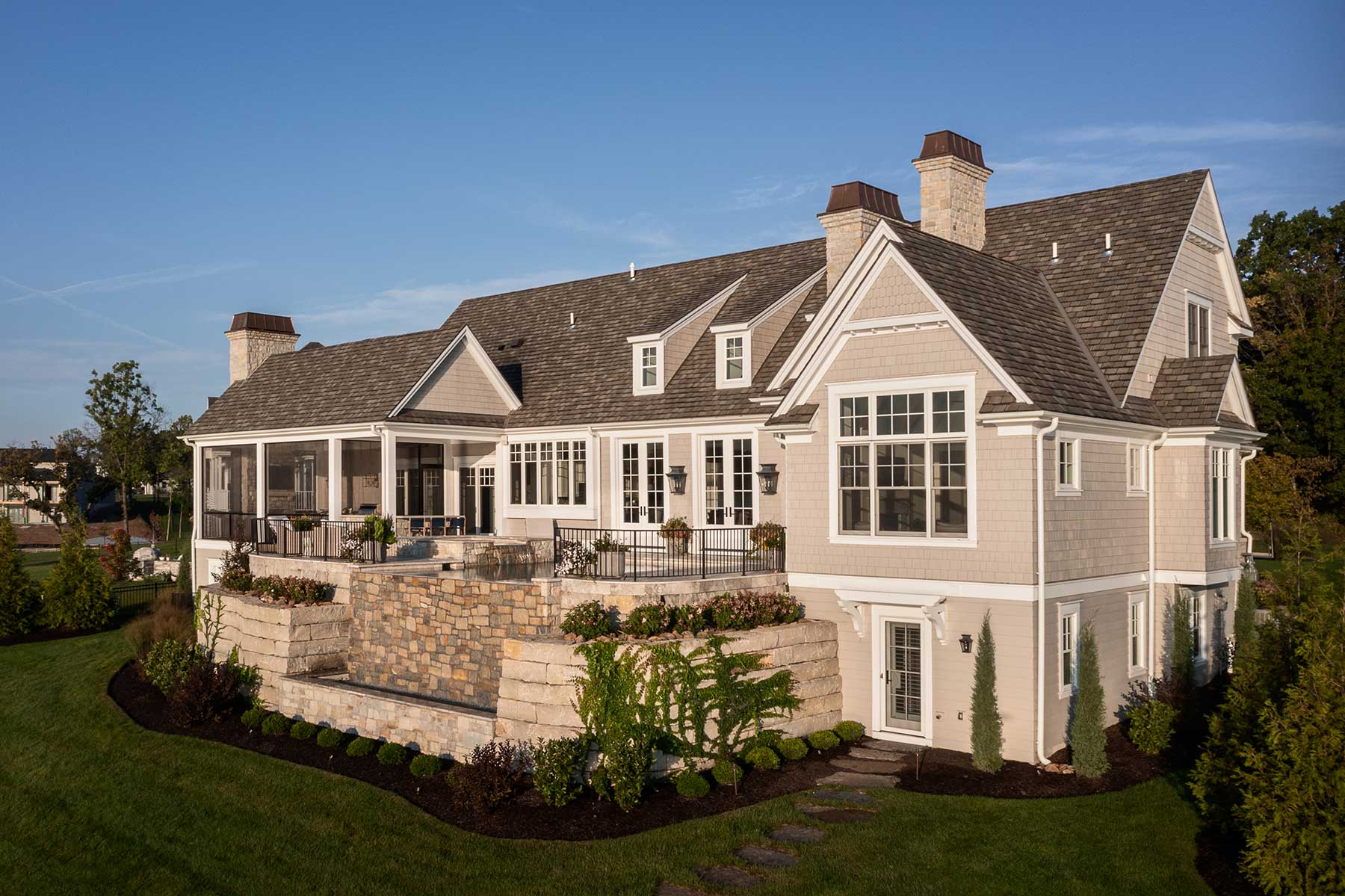Cape By The Lake
Words by Susan Cannon | Photos by Nate Sheets
A Lake Winnebago vacation home brings a family closer to home—and closer together.
he story of this airy Cape Cod on pristine Lake Winnebago came about when the owner—a high-energy young grandmother—decided to trade in her Grand Lake, Oklahoma, vacation digs for a new lake house closer to home—home being her full-time country property where she raised her children on acreage outside of Kansas City. As it became less convenient for her now-grown kids and extended family, with their own kids and busy schedules, to make the three-hour drive south, she decided a new locale close enough to rally the troops—for even a day or a weekend—was in order.
Enter Keith Eymann, custom builder and owner of Ambassador Construction, with whom she has a very trusting, longtime working relationship. Nearly twenty-five years ago, Keith built the family farmhouse in the country.
When he answered her call a few years back, just as Lake Winnebago was expanding and developing new lakefront lots, the homeowner explained that she had one more house in her and took him to view the tony lakefront community. Her mandate was that he choose the lot where they would build. He chose well.
In collaboration with Elswood Smith Carlson Architects, Keith delivered, executing the homeowner’s desires to a T. They thoughtfully customized her new home to accommodate adults and loads of kiddos with consideration to the flow and functionality of the interior and exterior spaces, allowing for an active yet restful lake lifestyle. They created accessibility from the basement, where all of the lake gear is stored, to the backyard, steps away from the private dock.
Other features include a long, narrow scullery, cleverly tucked in between the guest bath and the kitchen, and close to the back door leading to the screened-in porch—a chic go-to space to accommodate hungry and thirsty guests as they enjoy the outdoor lounging areas, hot tub and infinity pool. The placement of the swimming pool and adjoining hot tub on the same level as the main living area was an engineering and design accomplishment, considering that the land slopes downward toward the lake.
The result is beautiful off of the great room but required the architect, engineer and pool designer to build up and support the patio and pool from below while maintaining the aesthetic integrity of the back of the house.
Engaging interior designer Pat Conner of Madden-McFarland Interiors was a key step to seeing the home come to life. “The house was designed to maximize the views and complement the lake setting, but we wanted to go with more of a coastal vibe throughout the interior,” Pat says. “The homeowner’s permanent residence is a farmhouse with darker tones, so we wanted something completely different here.”
Pat incorporated a soothing palette enhanced by the soft blues of water and sky. “We went for traditional coastal colors, but in a more subtle, toned-down fashion to keep it serene from room to room,” she explains. “We also chose fabrics in a light-fast, comfortable texture for the sunlight that comes in through the overscaled windows.”
The views are but one spectacular feature of the kitchen, dining and great room, which flow seamlessly together, accommodating casual entertaining. The surface materials play out nicely with pleasing tonal and textural mixes inside and out, as well. The dark 100-year-old beams used in the lofted living area work beautifully mixed with natural hardwoods, light walls and cool marble, muted antique rugs, a soapstone tile backsplash and herringbone floor.
“Some of our initial selections were actually the area rugs,” Pat says. “We chose them first through a resource in Dallas to create our color palette. From there, we worked on our fabrics and paint colors to create a harmonious balance. The trim elements were also very important—an area where we put a lot of time and intention. I wanted to incorporate aspects that you find in older coastal homes in the form of detail and layers, as well as authentic finishes like the reclaimed timbers from Wisconsin and the custom dining table made with antique furniture construction techniques. We also had a little fun with unexpected features, like a hidden candy dish in the stair railing.”
Pat continued the airy vibe through the first-floor primary bedroom and bath, as well as in the upstairs accommodations. A bunk room for the littles can sleep up to eight, with one long, horizontal bunk that situates the children head-to-head and foot-to-foot, while two double beds fit vertically underneath. All are decked with cozy, extra-large, curly fleece pillows, like floating on clouds. After a great day by the lake, and no pressure for a long journey home, the adults and kids, alike, are all content.
You may also like these articles.

Your dream home starts with Pella windows and doors
Replacing old or inefficient windows and doors is a great way to increase energy efficiency, as well as modernizing your home’s look and style.

French Bistro at Home
Delicious curves, dramatic contrasts and gleaming golds accentuate a renovation project in Kearney that’s dually functional and opulent.


Walls of Renaissance
Wallcovering trends showcase bespoke styles, vibrant hues and textured expressions.

The essence of a water garden: You don’t know what your outdoor living space is missing
Good Earth Water Gardens creates intimate outdoor living spaces that are designed around water.

A Lit Collection
Moody lighting and deep, dark tones set the stage for a bourbon bar and a music room.





Leave a Reply