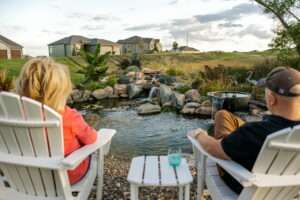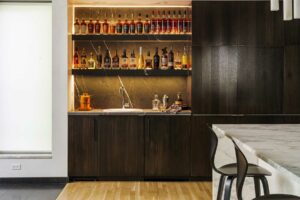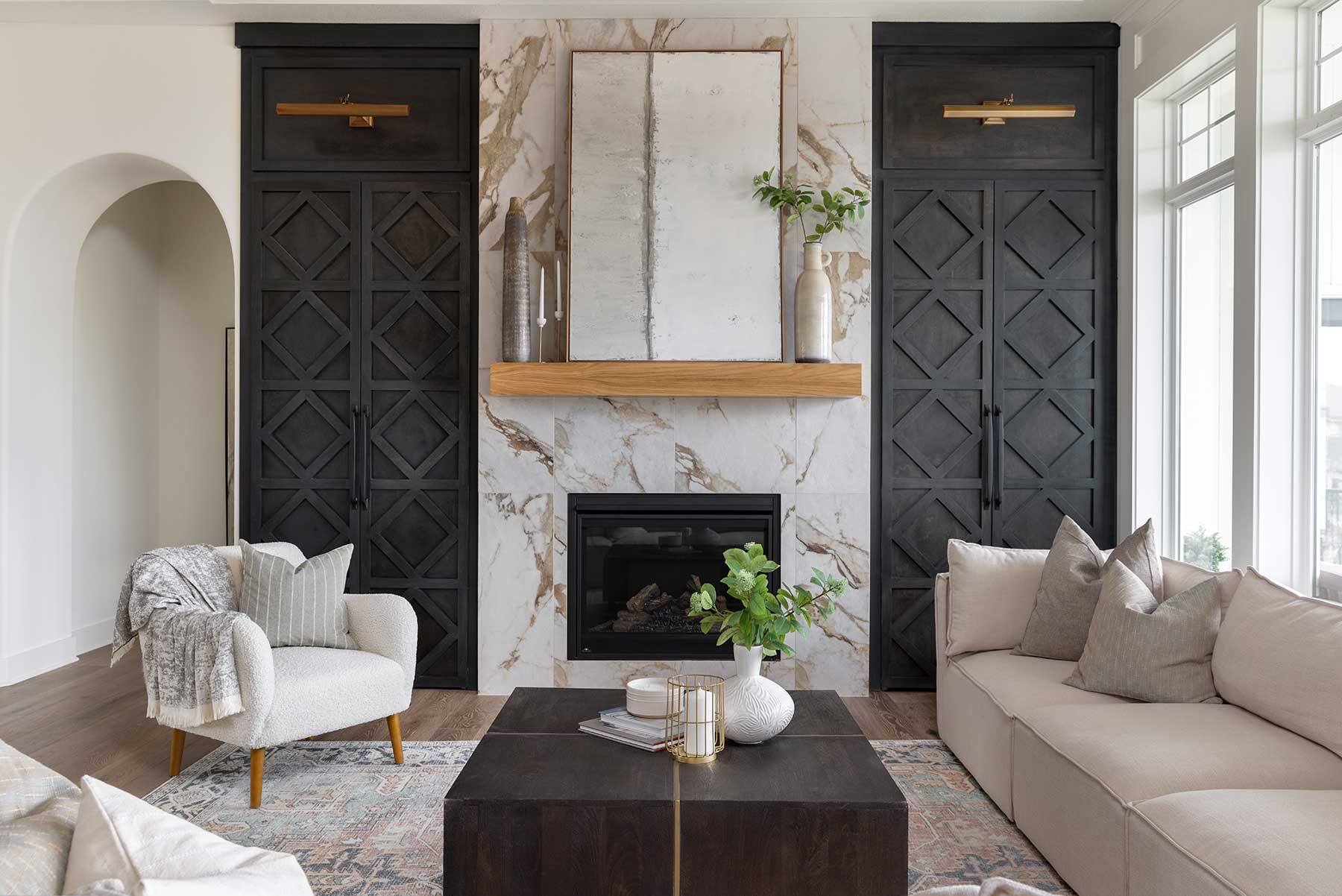Words by Andrea Darr
Pros show off their best ideas in organization and efficiency—all tied together in a pretty package.
A south Overland Park model home excels at functional display details and artistic finishes.
Photos by Josie Henderson | Videos by 1593 Studios
uilders are smart business owners and know what interests buyers: open floor plans, chef-quality kitchens, beautiful finishes and outdoor living options.
The Arcadia at Chapel Hill in south Overland Park has all that—plus next-level details that are both beautiful and functional. While many builders bow out of too much personalization in favor of appealing more generally to the public, Chris and Sean Doyle, owners of Doyle Construction and second-generation high-end homebuilders, leaned in.
At the outset, that was because Chris originally designed the house as his own home, but after deciding to move closer to his kids’ school, he forged ahead with the layers of finishes that make this home a standout, with additional staging help from Rebecca Dickinson of Lemondrop Home.
“I thought I would move in myself, so we incorporated all these extra touches. It’s a house on steroids,” Chris says with a laugh.

DesignKC – Off the Page – Interview with Chris and Sean Doyle of Doyle Construction and Keith Sauro of design KC
DesignKC – Off the Page – Video Tour of this house by Doyle Construction
Those details include the artistry of many local vendors, whom the Doyle brothers consulted for their unique contributions, including extensive trim work and iron work throughout the house.
“We spend a lot of time with vendors, learning what’s new and what’s next so that we are cutting-edge,” Sean says. “They do a good job steering us.”
Chris also describes himself as a “magazine junky,” gleaning ideas from glossies to adapt in his own work.
“We tweak that inspiration to fit our needs,” he says.
Chris and Sean build a variety of styles of homes across the metro, but their favorite is a popular one.
“We gravitate toward Modern Farmhouse with a white palette and mixed wood for that two-tone look,” Chris says. “Most of the design elements are a modern or eclectic blend.”
Even with those farmhouse roots, their style has elements of mid-century modern. “You pick a lot of that up in the lighting,” Chris adds.
This house’s layered look was a process from the very beginning.
“Good design starts early, with the floor plan,” Chris says. “It’s going room by room, considering lighting and finishes in advance—sooner than people realize.”
Find them on Instagram
An old house gets a fresh update — with modern efficiencies in Grand Millennial style.
Photos by 8183 Productions
often happens during the planning phase of old-home renovations, the wish list grows once homeowners evaluate their true needs. A call for one thing snowballs into a massive undertaking. In the case of this South Plaza home, the add-ons transformed dysfunctional space into a colorful, open and connected family home.
The client, who was a grade-school friend of Kevin Moore and Bryan McGuire, of Remodel Moore, called them up for a primary bath update, but later realized she could use improved space throughout the house for their family of four, including two young daughters.
“It started with a remodel within an existing footprint and turned into a whole-house project,” Kevin says. “The scale tripled, quadrupled.”
The clients hired Lo Design to draw up plans for an addition above the great room, which was an addition itself in the 1990s, and certified kitchen designer Elizabeth Rishel of Orion Design was brought onboard to hone the details.
During her initial walk-through, Elizabeth noted how charming the house was. “The homeowner likes English Country Cottage style on the Grand Millennial side,” Elizabeth says. “The house was adorable, and she wanted to keep it fun like that.”
The finishes could easily follow suit, but the real challenge was fixing the family’s pain points in the house, which extended from the basement through to the garage. “The flow didn’t work for how the clients wanted to live,” Elizabeth says. “They wanted more interaction around the kitchen and out to the backyard.”
That required gutting the main floor to the studs to reorganize the floor plan. “We removed closets and a pass-through to the dining room, widened the opening to the family room and updated the powder bath. We took out all the quirky, cumbersome details,” Elizabeth says.
A key decision to move the laundry room upstairs into a closet opened space in the new floor plan. “It’s standard procedure in most of our projects now,” Elizabeth says. “People are desperate for a mudroom these days. It’s caught—like a fever. Kids’ gear is getting out of hand and parents don’t want it to land in the kitchen. This is the biggest change for these clients in their daily lives.”
Other clever additions greatly enhanced the project. A major lifestyle game changer was the addition of bifolding doors from the kitchen’s eat-in area to the backyard. The team also carved out unexpected spaces that became highlights of the project, including a full wet bar under the stairs and a walk-in pantry hidden behind kitchen cabinets. They even made room for a dedicated doggy area—when the family didn’t yet have a dog. “We were creating this space for “Pickles,” and he didn’t even exist!” Kevin says. “They ended up getting a dog toward the end but did not name it Pickles. It was a fun part of this story.”
A touching part of this family’s story is a tiny brass hardware piece installed in the floor that was a surprise. During the COVID lockdown, the girls, ages 6 and 9, discovered that an abandoned central vac in the floor connected to dad’s office below and they would send drawings and notes down the chute to land on his desk. An upgraded plaque that reads “Letters to Dad” caused tears of happiness upon its reveal.
“They are dream clients, and we wanted to do everything for them,” Elizabeth says.
Find them on Instagram:
A patio project blooms into a complete outdoor living environment at Cedar Creek.
Photos by Robyn Schmitz
“A grand space isn’t defined by size, but by smart design,” says Robyn Schmitz, owner of High Prairie Landscape Group.
She and lead designer Joe Lyon collaborated with the owners of this Cedar Creek residence, who both have a background in architecture and design, to upgrade an uninspiring, unused patio off their breakfast room to be a complete outdoor living environment—in only 620 square feet.
“The concrete pad that they had in place was passable for permitting but not great for entertaining,” Robyn says. “It was not doing much to enhance family life.”
All the while, the couple’s daughter was preparing to graduate high school—a catalyst event to get the project going.
“They have a passion for entertaining and started realizing it was now or never,” Robyn says.
The design process began with the decision to include multiple “rooms” for the different uses of the space: cooking, eating, drinking and socializing—but with each flowing together and into the next.
From the sliding glass door, they step outside into the dining space, anchored by an outdoor kitchen and protected by a pergola. Adjoining the space is an island top at counter height on one side and at bar height a step down on the other side. A seating area encircles a gas fire pit from there.
“Each space has a special function without taking up half the yard,” Robyn says. “They are engaged spaces that interact.”
There was an additional challenge—the large, looming issue of privacy. The family’s house is located on a corner lot, exposed on three sides. They would need to be creative with solutions that balanced privacy without feeling bunkered down.
So the outdoor kitchen doubles as both a vignette and a privacy wall. “It hits the sweet spot of the
back wall having enough height but not feeling too claustrophobic,” Robyn describes.
A slatted privacy fence and plantings soften the views, as well as provide a windbreak and, eventually, shade.
In her product selections, Robyn used different materials—including Belgard stone and porcelain—and colors to add interest.
“The colors talk to each other but don’t feel so matchy-matchy,” she explains.
Lighting is always an important category in outdoor living—but not necessarily one that you see. That’s intentional. Robyn incorporated multiple types from pucks to pendants to up-down fixtures for safety and ambiance.
“The ultimate thing is that we want spaces that enhance life,” Robyn says. “When done well, the outdoors is a respite, a place to decompress in our overstimulated lives. It makes the investment worth it.”
Connect with them at gohplg.com
You may also like these articles.

Your dream home starts with Pella windows and doors
Replacing old or inefficient windows and doors is a great way to increase energy efficiency, as well as modernizing your home’s look and style.

French Bistro at Home
Delicious curves, dramatic contrasts and gleaming golds accentuate a renovation project in Kearney that’s dually functional and opulent.


Walls of Renaissance
Wallcovering trends showcase bespoke styles, vibrant hues and textured expressions.

The essence of a water garden: You don’t know what your outdoor living space is missing
Good Earth Water Gardens creates intimate outdoor living spaces that are designed around water.

A Lit Collection
Moody lighting and deep, dark tones set the stage for a bourbon bar and a music room.






Leave a Reply