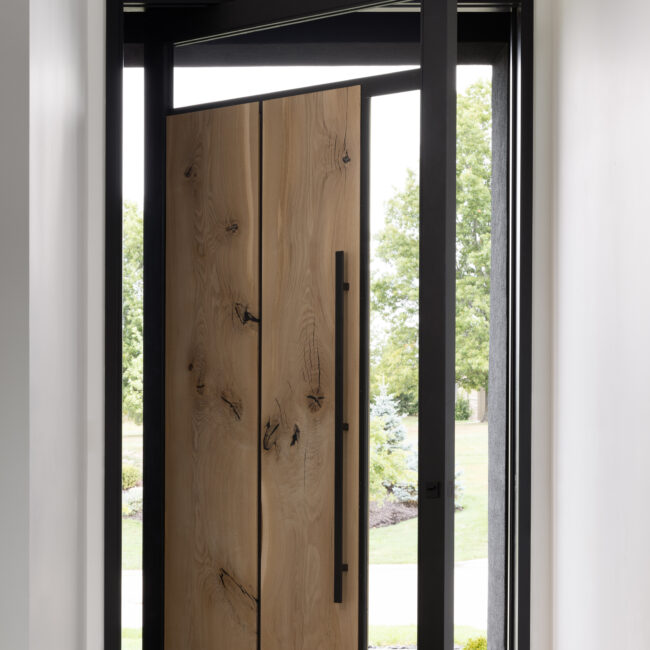
Gillpatrick Residence
Design Detail Offset Pivoting Door The goal when envisioning this new home was for it to be functional and aesthetically clean with modern details. A unique, solid wood front door
Subscribe Follow or share

This primary bath redesign presented several challenges for the team. The ceiling was more than 1½ inches out of level, so furring strips were installed prior to drywall to compensate. One wall contained unexpected mechanicals, so they furred out the rest of the vanity wall to make the design more intentional. To achieve the elevated look of the arched shower entry, the millwork was custom-made and installed prior to the tile work. The existing HVAC system did not have enough capacity to serve the new area over the garage; by installing a new mini-split system for the expanded closet, they ensured that it would have adequate heating and cooling.
Aesthetics and fixtures were updated throughout. The shower entry was pulled flush with the existing wall, adding approximately six square feet to the shower and allowing room for a floating shower bench. A water closet was added for privacy. The double vanity features soft-close drawers with outlets that hide hot tools. The 4-inch splash protects water from affecting the custom-built millwork wrapping the beveled mirrors. A new makeup vanity was added, featuring overhead and sconce lighting and two drawer stacks dedicated to makeup storage. Several other storage solutions were added to the bathroom, including a full-height closed storage cabinet with an integrated laundry hamper, a shower niche and a custom bookcase at the end of the freestanding tub. Finally, red oak hardwood flooring brought warmth to the room.
Cabinets: Profile Closet: Scovell Remodeling Countertops: Dimensional Stoneworks Flooring: J and J Hardwood Flooring Plumbing Fixtures: Vintage Tub + Bath Wall Coverings: Lulie Wallace Windows: Windsor Revive

Design Detail Offset Pivoting Door The goal when envisioning this new home was for it to be functional and aesthetically clean with modern details. A unique, solid wood front door
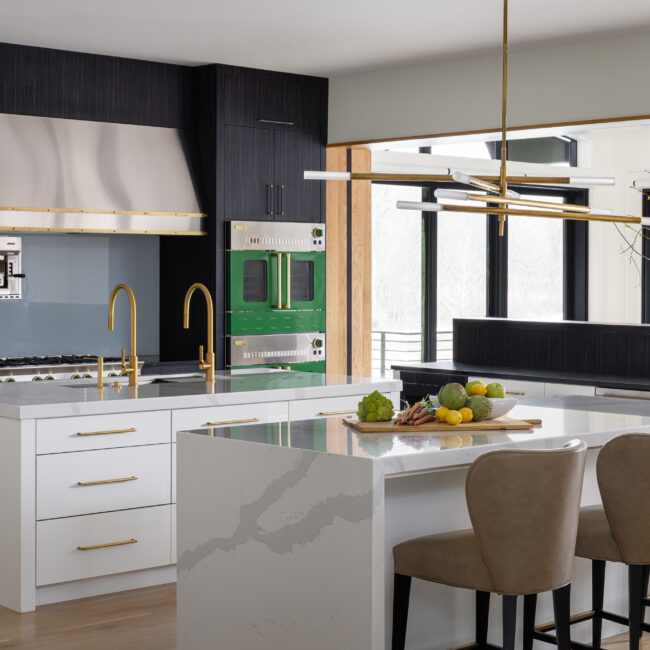
A true labor of love. The clients had been planning this home on private property for seven years when the design team was brought onboard. Taking their time to get the vision and budget right, they wanted to create a modern home that was not sterile and felt like a family home.
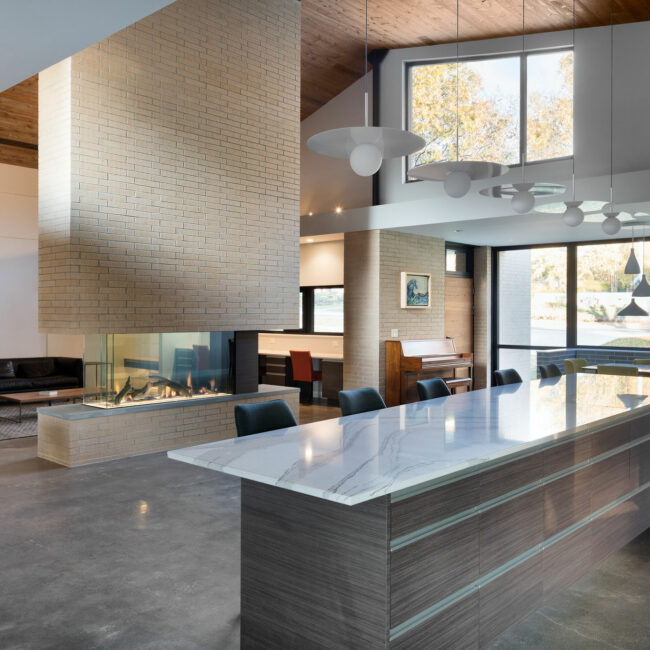
Custom New Build 3,001 to 6,000 square feet Hearth Home Designed for a family of five, the home’s layout is organized around a central hearth where the family gathers. As
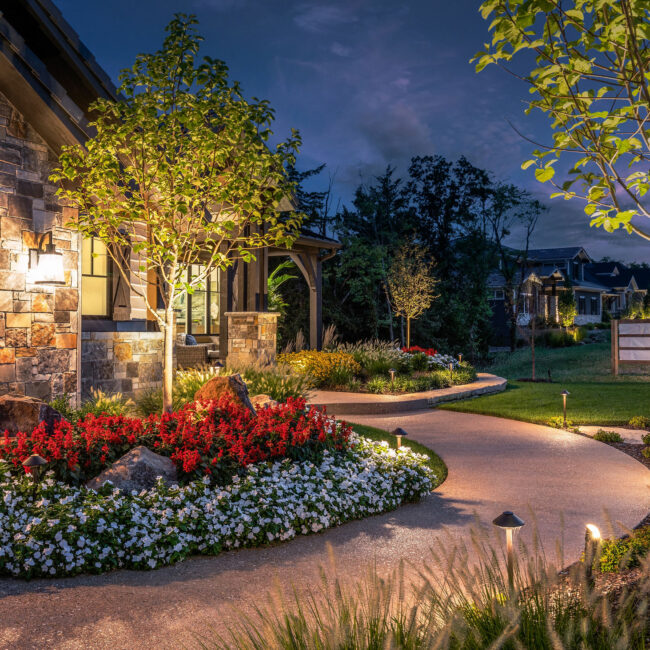
Outdoor Space or Landscape The Captiva The Captiva model home in Lenexa features an outdoor oasis carved from the natural planes of the wooded lot. The team was challenged to
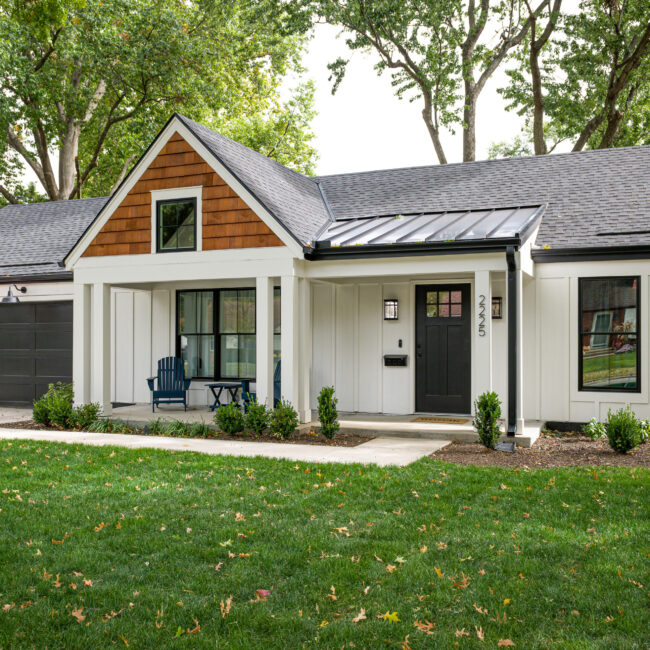
Custom Residence Living Large The goal was to take a minimal structure and turn it into a spectacular environment for first-time homeowners. The existing home had a dark, oppressive interior
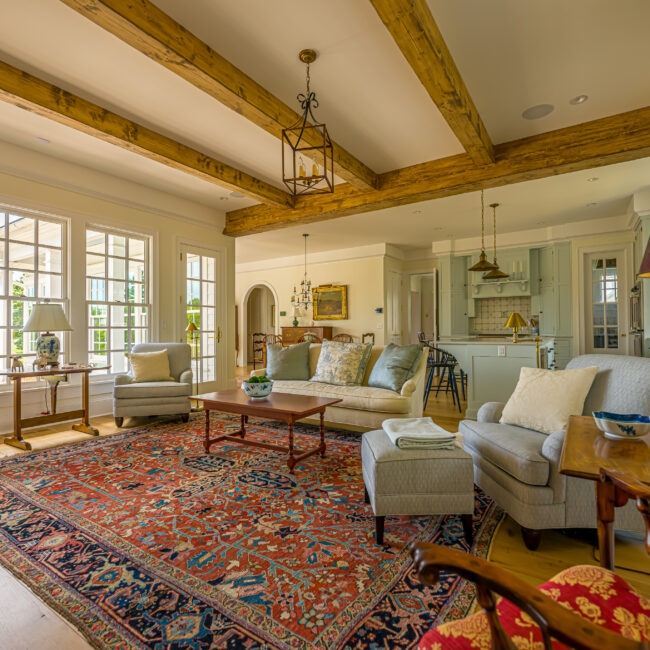
Custom Residence Meadowbrook Park Residence A repeat client reached out to the architect to create another period-correct Williamsburg home. They desired the charm of an older home with an interior
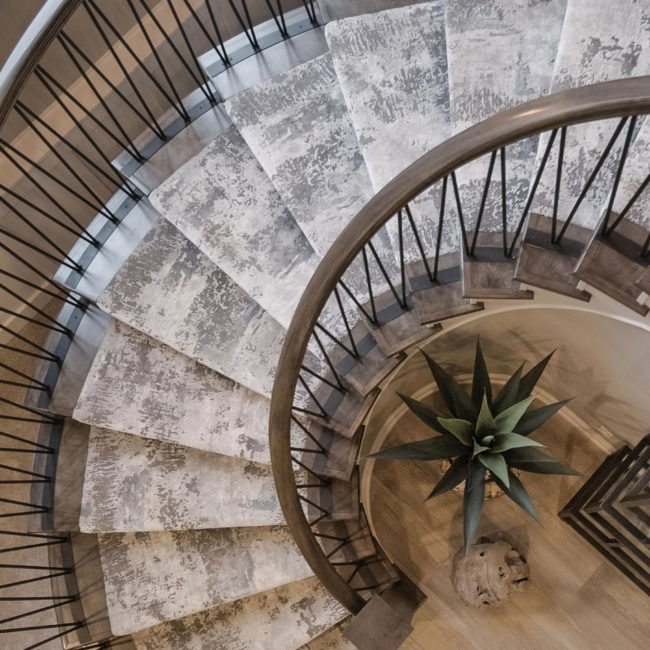
Design Detail Curved Staircase Delicately detailed and beautifully handcrafted, the Captiva model home’s dramatic curved staircase gracefully blends wood and iron with grand sweeping curves and free-flowing architecture. A one-of-a-kind,
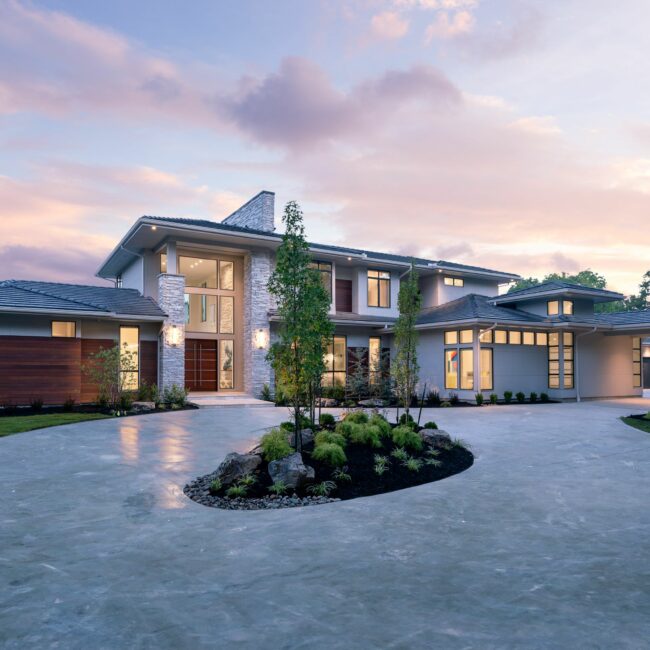
Custom New Build more than 10,000 square feet The 2020 Artisan Home For this project, the clients wanted to take advantage of the incredible views and create a floor plan
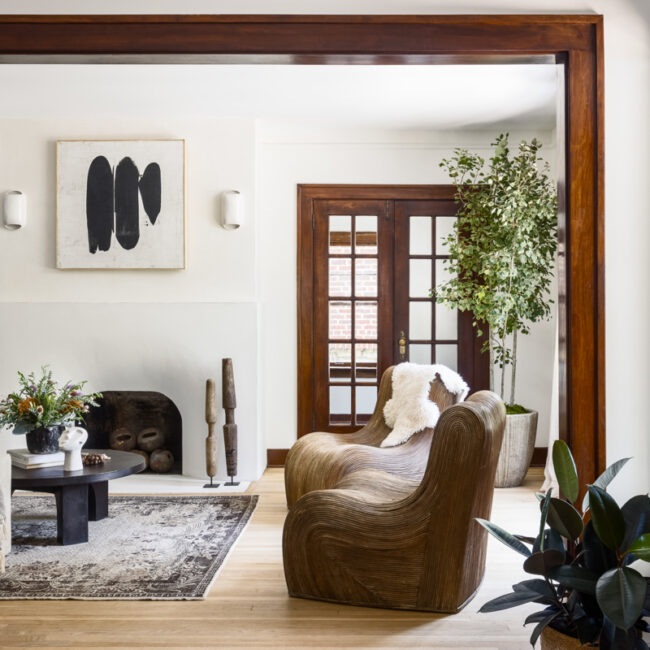
Interior Project Down to Earth Keeping the integrity and character of this century-old home while making it more functional and unique—all within the home’s original footprint—was paramount to this project.

