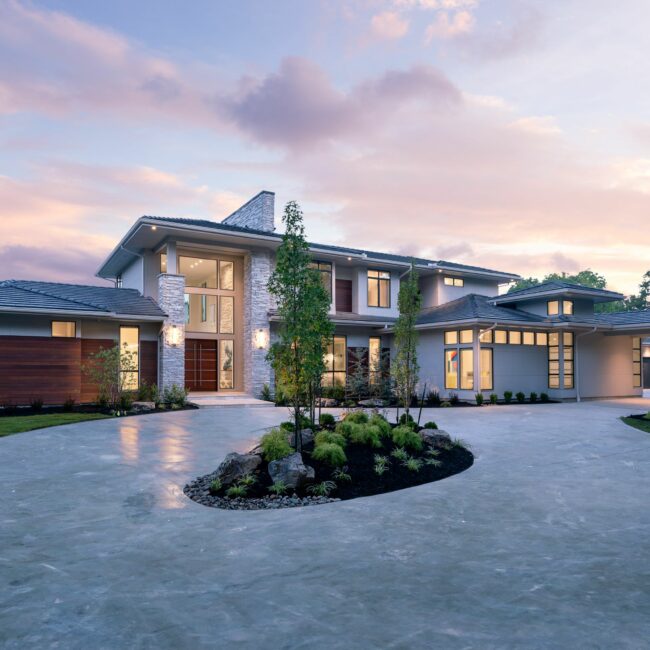
The Artisan Home (2020)
Custom New Build more than 10,000 square feet The 2020 Artisan Home For this project, the clients wanted to take advantage of the incredible views and create a floor plan
Subscribe Follow or share
The floating steel-supporting staircase is a feat of engineering and a work of art. Quartzite treads “float,” while the glass handrail provides safety without detracting from the open feel. White marble ledge stone adds natural texture to the feature wall that continues up to the entry. Mirrored shadow boxes set at random heights bounce the light to brighten the lower level and add to its playful sophistication.
The team’s challenge was to marry two floors of the home by creating a staircase that is elegant but so open and approachable that you are drawn to explore the lower level. They had the vision to create a self-supporting steel and glass staircase that matches the contemporary industrial style of the home. The team collaborated with design engineers, structural engineers, and steel, glass and quartzite fabricators to create this central design feature. The design team imported black quartzite stair treads to coordinate with the stairway’s black steel support structure. The treads were specially chosen for their subtle white swirls that coordinate with the adjacent white marble two-story ledge stone wall. The embedded back-lit mirrors light the passageway and reflect the beauty of the stairway’s incredible design. The self-supporting stair system allows a full view of the mirrored and marbled wall and the glass-walled bourbon room. The two-story marble ledge stone wall even pours into the bourbon room located behind the stairs.
New Home Community: Loch Lloyd Real Estate Agent: Ashlea Black Fabrication Company: Outback Forge and Fence; Fountain Glass

Custom New Build more than 10,000 square feet The 2020 Artisan Home For this project, the clients wanted to take advantage of the incredible views and create a floor plan
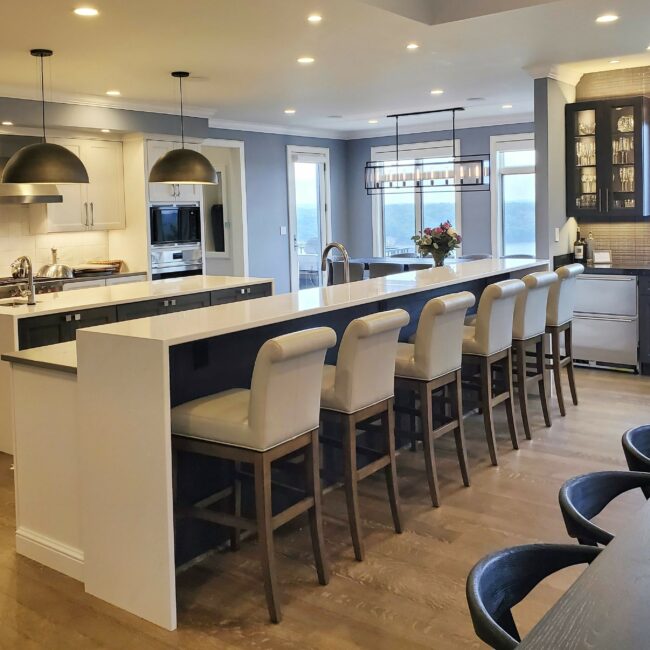
The homeowners, who host frequent gatherings with their large family, needed an efficient working kitchen that was comfortable for entertaining.
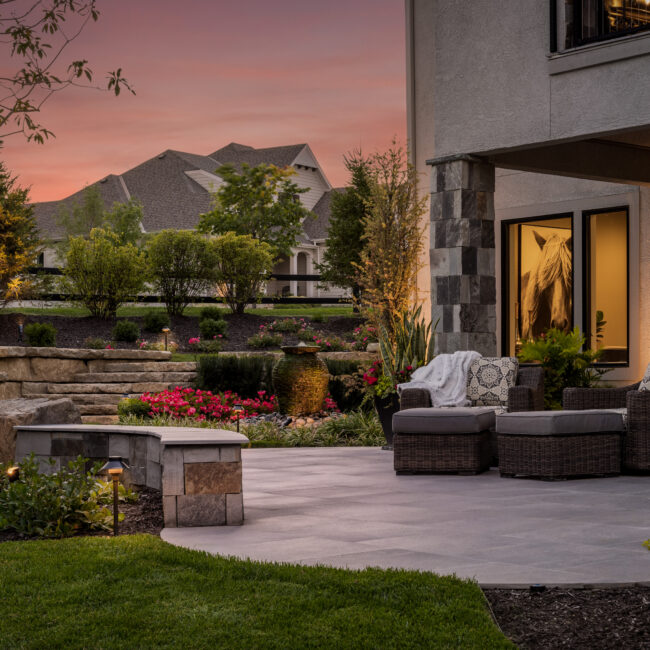
Outdoor Space or Landscape The Pensacola The perfect complement to the home’s elegant, “refined coastal” style, the Pensacola model home’s ultra-luxe outdoor spaces were designed for everything from casual day-to-day
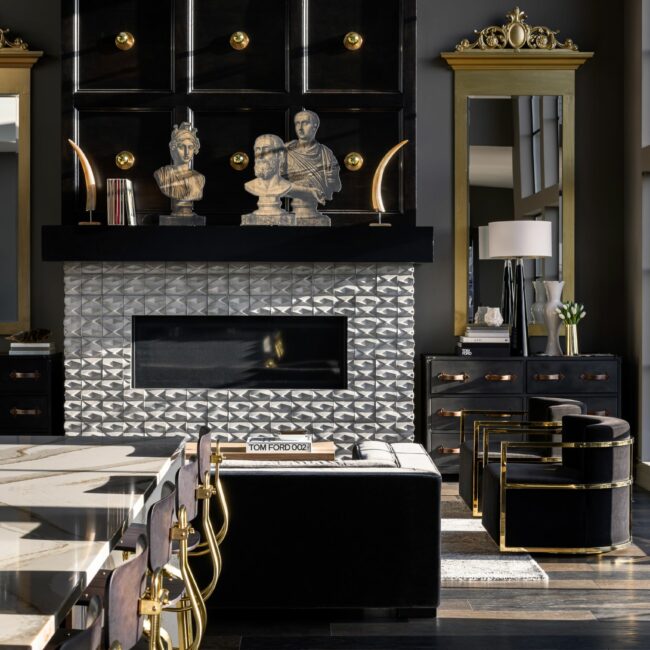
Custom Residence Moore’s Downtown The homeowners envisioned creating an inspirational, signature home perched high on the hill of KC’s kitschy Westside overlooking the downtown skyline. They wanted striking interior details,
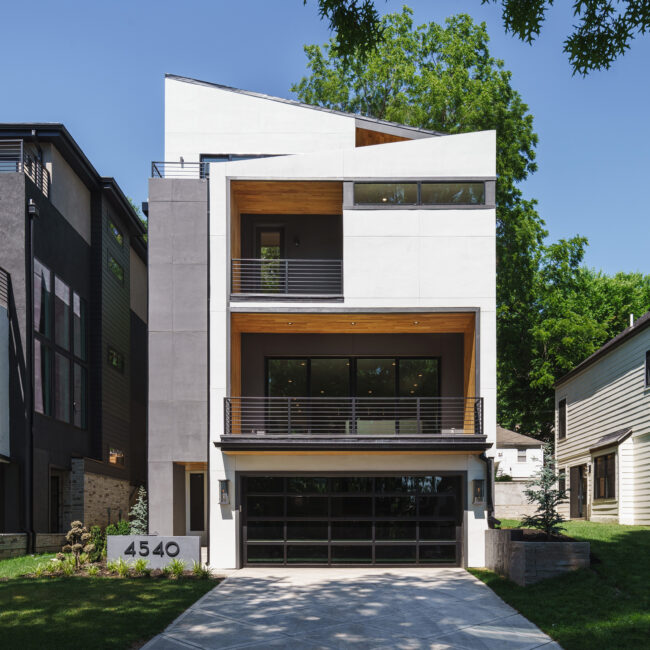
Custom Residence Modern West Plaza As one of a pair of contemporary West Plaza homes, this home was developed by a visionary who purchased the property to bring a new
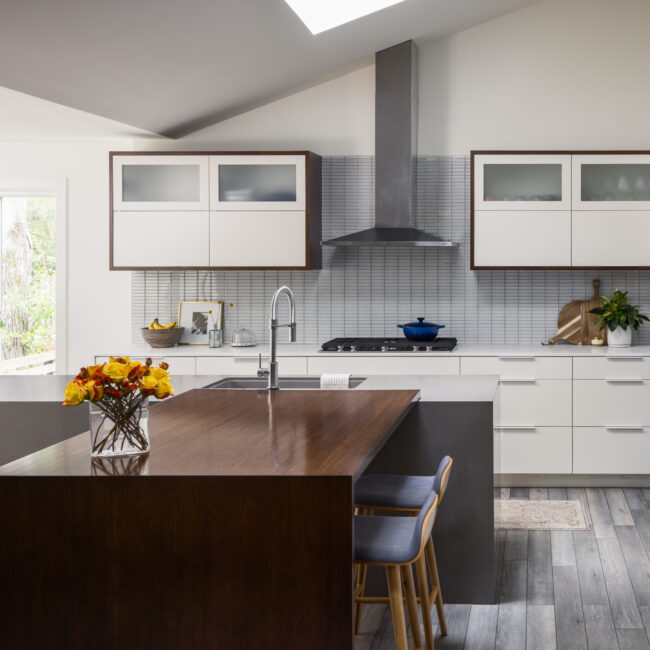
Custom Residence Briar Modern The design team wanted to create a clean, simple, current and modern home for a young family out of a home that was dated and dark.
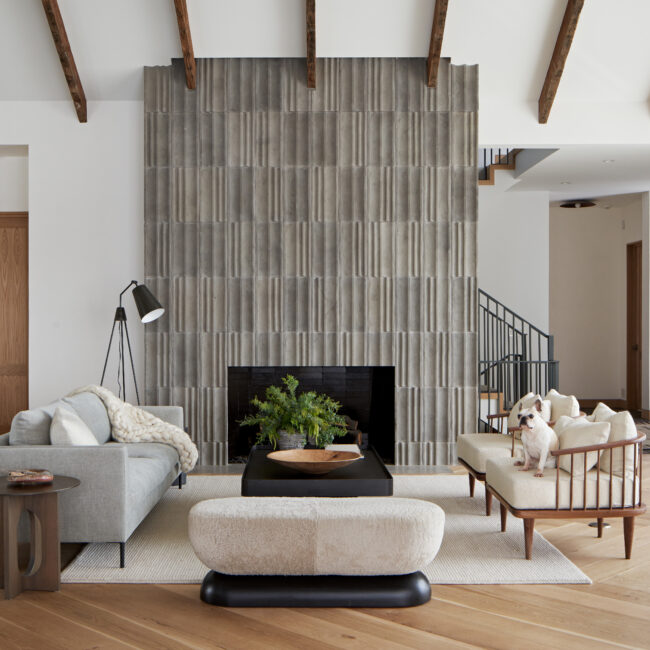
Custom New Build 6,001 to 10,000 square feet Hearth + Stone As empty-nesters, the clients wanted a warm and elegant, lock-and-leave home. It needed to feel like a sanctuary and
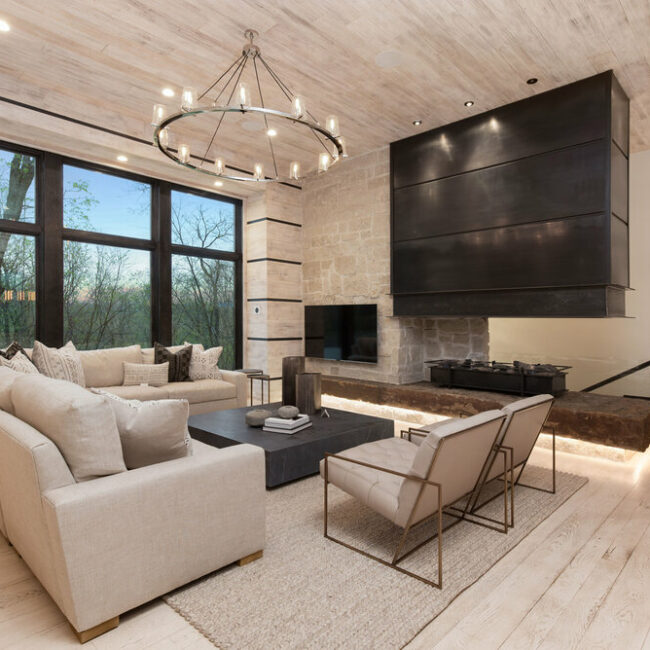
Model Home Mountain Modern The owners of this reverse-story-and-a-half wanted to stun visitors upon entering. Built to showcase modern mountain design and custom materials, the goal was to combine luxury
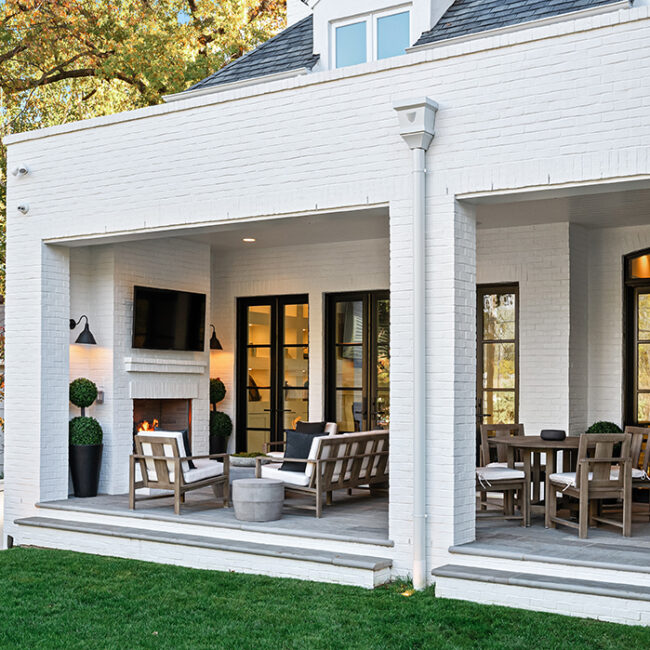
With an eye for design, the client collected inspirational images for use in his home, challenging the architect to create a unique fit for the homeowner’s lifestyle.

